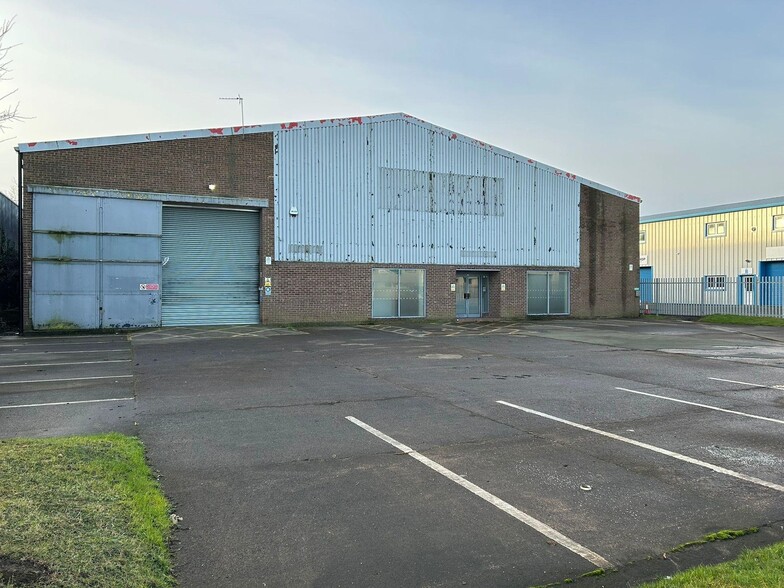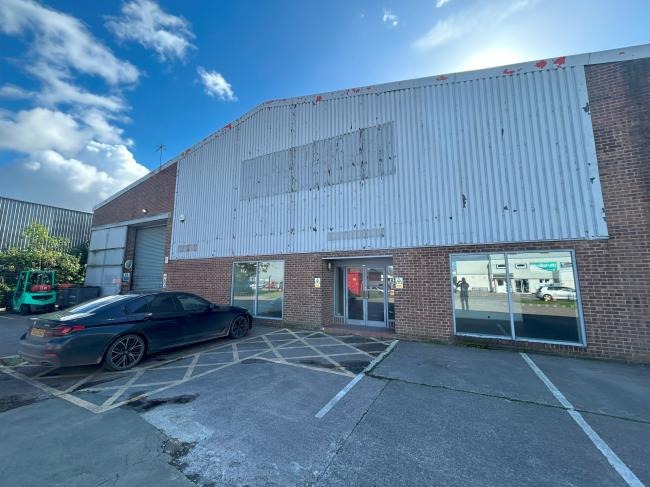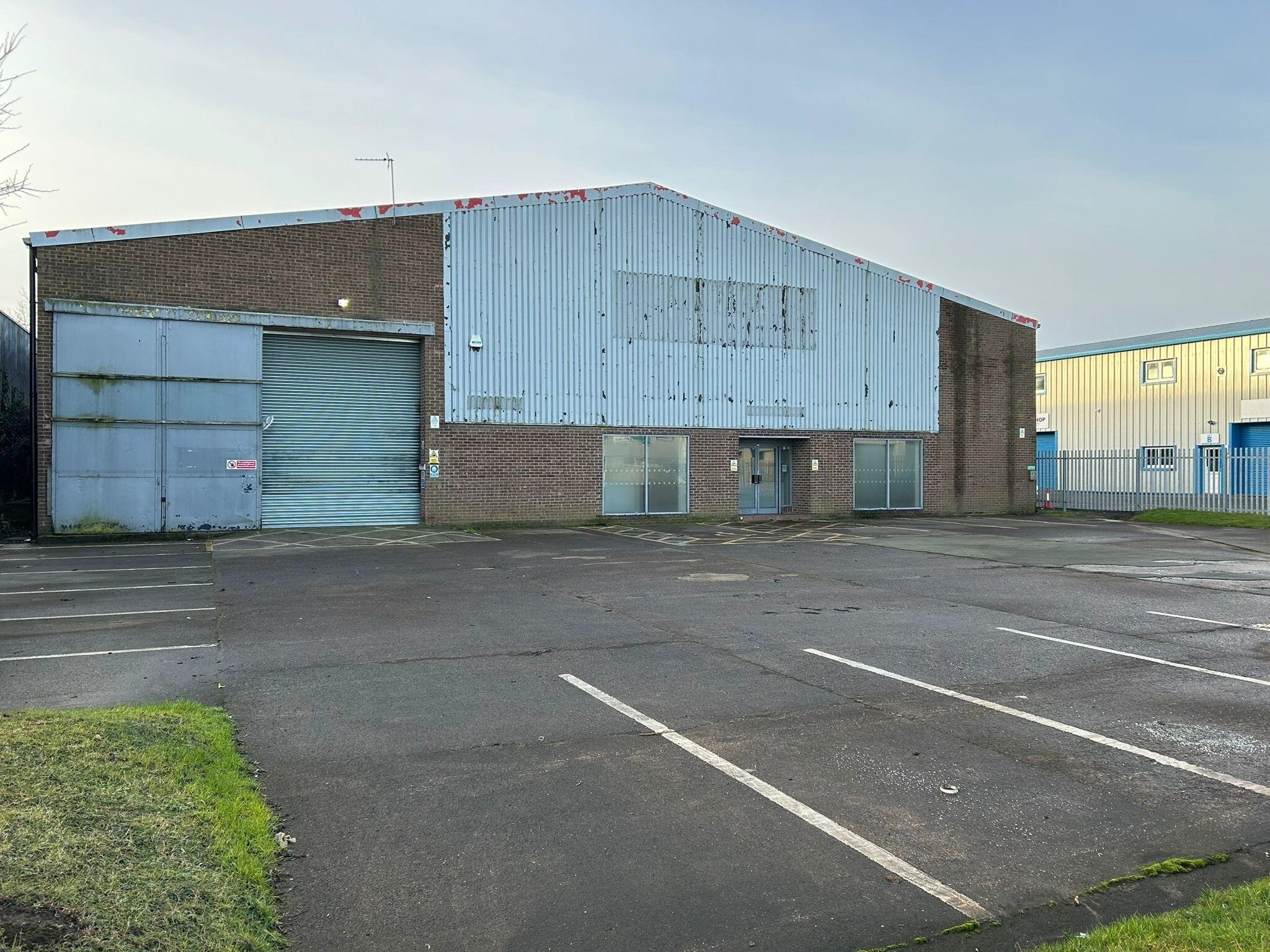4 Harrow Rd 12,313 SF of Industrial Space Available in Hereford HR4 0EH


HIGHLIGHTS
- Detached large warehouse building
- Pitched roof
- Steel portal frame
ALL AVAILABLE SPACE(1)
Display Rent as
- SPACE
- SIZE
- TERM
- RENT
- SPACE USE
- CONDITION
- AVAILABLE
The property was previously used by Magnet Trade as a showroom and warehouse premises, and internally benefits from a large showroom/office area with storage and warehousing to the rear. The storage and warehousing is open-plan, save for the area occupied by the offices and showroom. The height to the eaves internally is 4.5m with an electric roller-shutter door providing access directly into the warehouse.
- Use Class: B2
- Secure Storage
- New flexible lease
- Open plan warehouse
- Includes 164 SF of dedicated office space
- Automatic Blinds
- Large showroom/office area
| Space | Size | Term | Rent | Space Use | Condition | Available |
| Ground | 12,313 SF | 5 Years | £5.69 /SF/PA | Industrial | Partial Build-Out | Now |
Ground
| Size |
| 12,313 SF |
| Term |
| 5 Years |
| Rent |
| £5.69 /SF/PA |
| Space Use |
| Industrial |
| Condition |
| Partial Build-Out |
| Available |
| Now |
PROPERTY OVERVIEW
4 Harrow Road comprises a detached large warehouse building with a steel portal frame beneath, with part brick, part clad elevations topping a steel portal frame with a pitched roof. The property was previously used by Magnet Trade as a showroom and warehouse premises, and internally benefits from a large showroom/office area with storage and warehousing to the rear. The storage and warehousing is open-plan, save for the area occupied by the offices and showroom. The height to the eaves internally is 4.5m with an electric roller-shutter door providing access directly into the warehouse.








