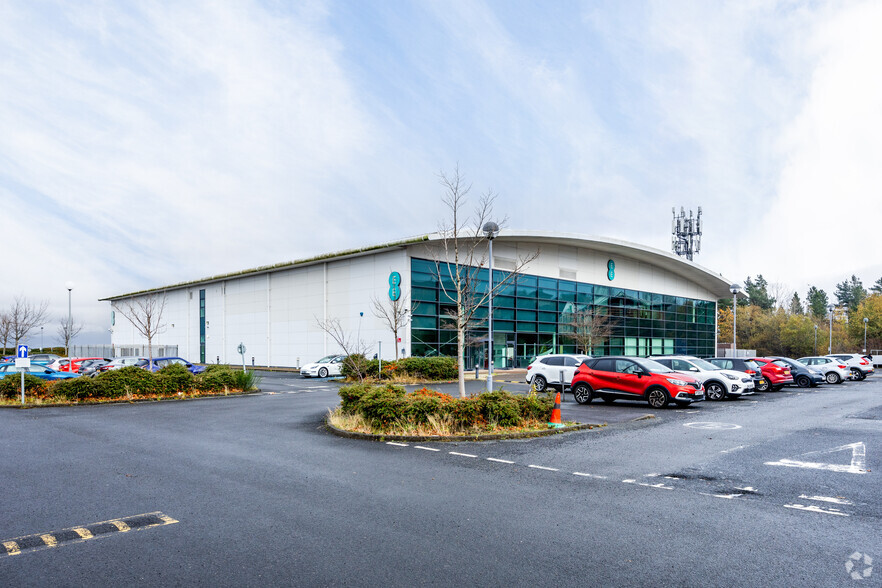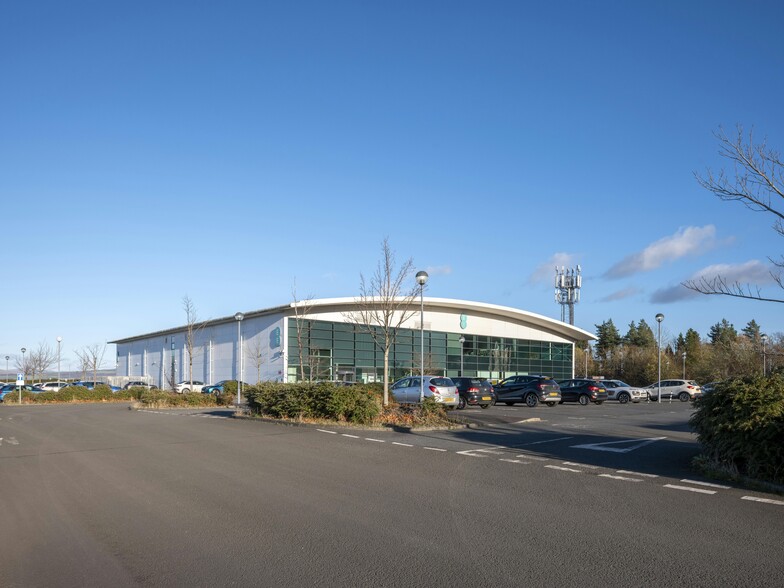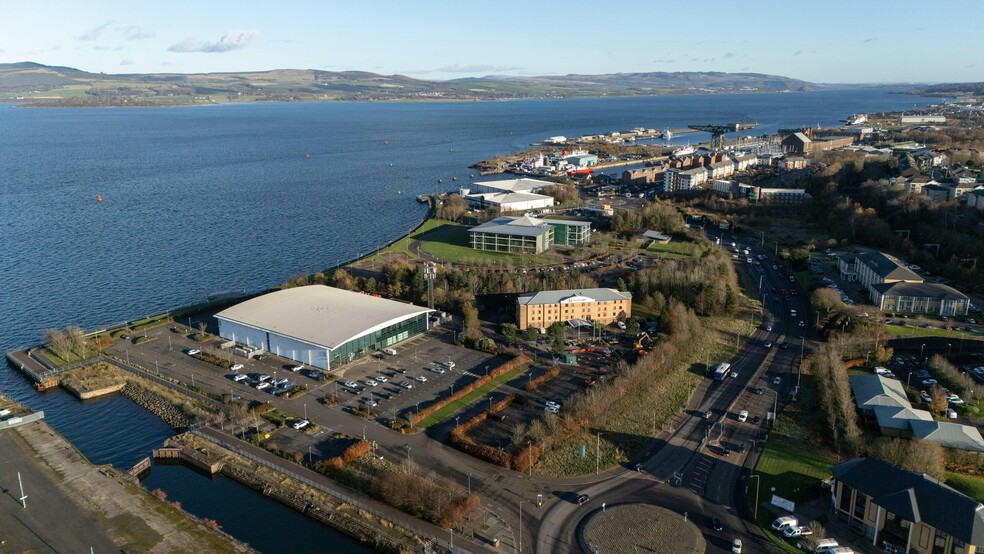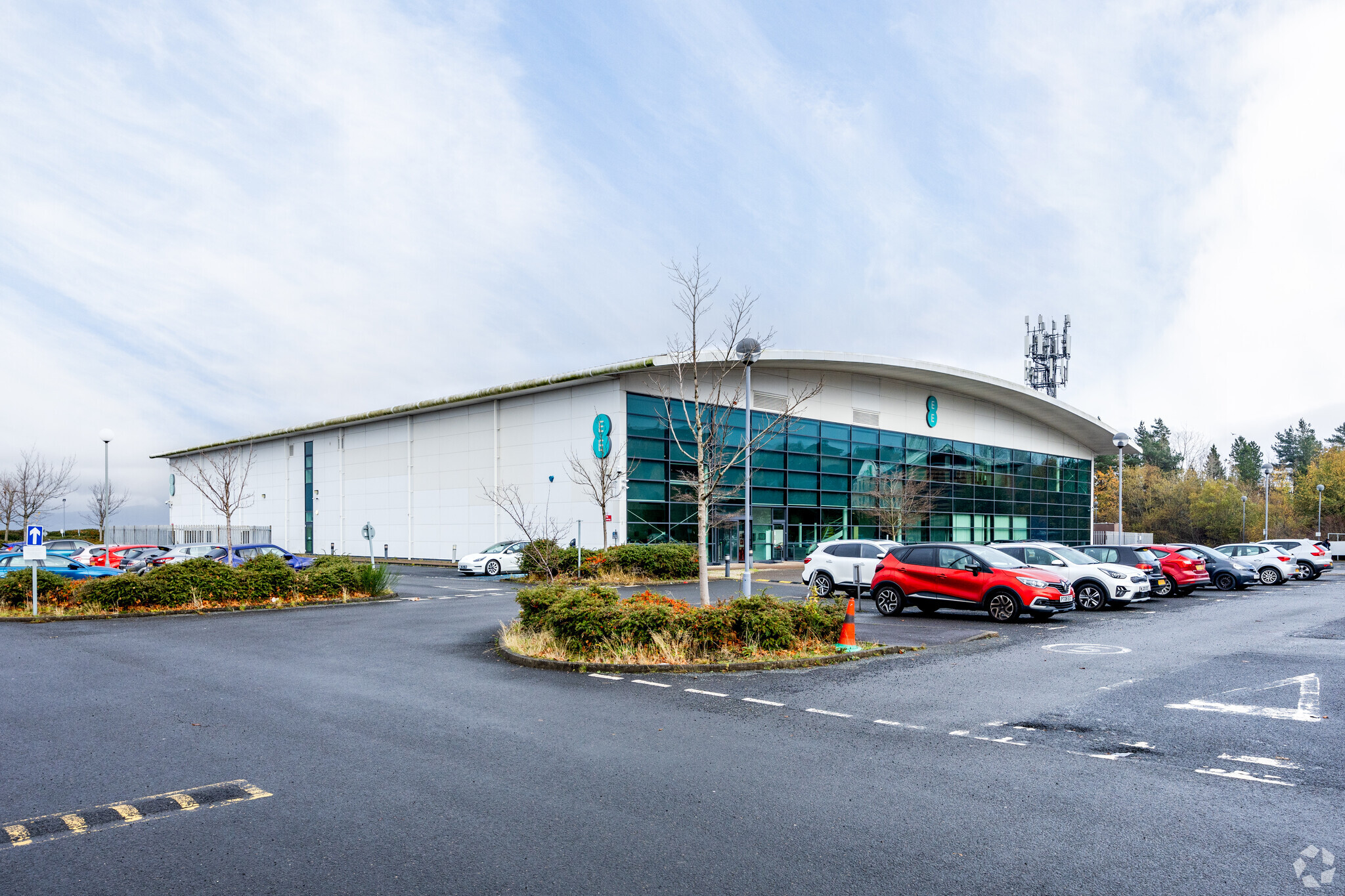EE 4 Main St 30,870 - 61,740 SF of Office Space Available in Greenock PA15 1AE



SUBLEASE HIGHLIGHTS
- 450 car parking spaces.
- Prominent location views across River Clyde.
- Full height glazed frontage.
ALL AVAILABLE SPACES(2)
Display Rent as
- SPACE
- SIZE
- TERM
- RENT
- SPACE USE
- CONDITION
- AVAILABLE
The space was formerly an EE call centre and is now vacant but benefits from existing fit-out, a mainly open-plan office fit-out with a large canteen and a range of meeting/break out rooms.
- Use Class: Class 4
- Fully Built-Out as Call Center
- Fits 78 - 247 People
- Raised Floor
- Shower Facilities
- Common Parts WC Facilities
- Suspended ceilings.
- Sublease space available from current tenant
- Mostly Open Floor Plan Layout
- Can be combined with additional space(s) for up to 61,740 SF of adjacent space
- Drop Ceilings
- Energy Performance Rating - B
- Raised access flooring.
- Fluorescent lighting.
The space was formerly an EE call centre and is now vacant but benefits from existing fit-out, a mainly open-plan office fit-out with a large canteen and a range of meeting/break out rooms.
- Use Class: Class 4
- Fully Built-Out as Call Center
- Fits 78 - 247 People
- Raised Floor
- Shower Facilities
- Common Parts WC Facilities
- Suspended ceilings.
- Sublease space available from current tenant
- Mostly Open Floor Plan Layout
- Can be combined with additional space(s) for up to 61,740 SF of adjacent space
- Drop Ceilings
- Energy Performance Rating - B
- Raised access flooring.
- Fluorescent lighting.
| Space | Size | Term | Rent | Space Use | Condition | Available |
| Ground | 30,870 SF | Jun 2029 | Upon Application | Office | Full Build-Out | Now |
| 1st Floor | 30,870 SF | Jun 2029 | Upon Application | Office | Full Build-Out | Now |
Ground
| Size |
| 30,870 SF |
| Term |
| Jun 2029 |
| Rent |
| Upon Application |
| Space Use |
| Office |
| Condition |
| Full Build-Out |
| Available |
| Now |
1st Floor
| Size |
| 30,870 SF |
| Term |
| Jun 2029 |
| Rent |
| Upon Application |
| Space Use |
| Office |
| Condition |
| Full Build-Out |
| Available |
| Now |
PROPERTY OVERVIEW
The property comprises a detached office building of steel frame construction built out as a call center.
- 24 Hour Access
- Controlled Access
- Catering Service
- Raised Floor
- Kitchen
- EPC - B
- Bicycle Storage
- Demised WC facilities
- High Ceilings
- Shower Facilities
- Suspended Ceilings






