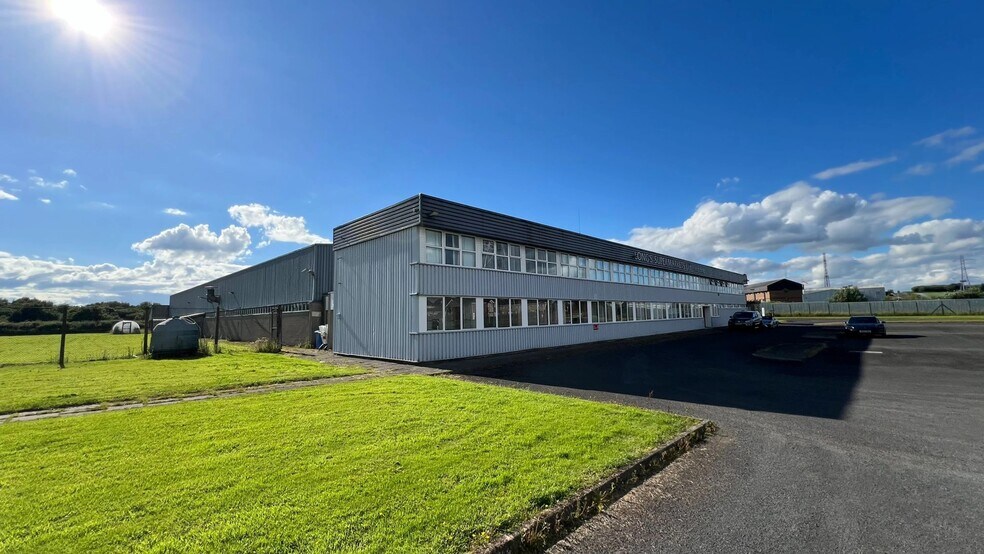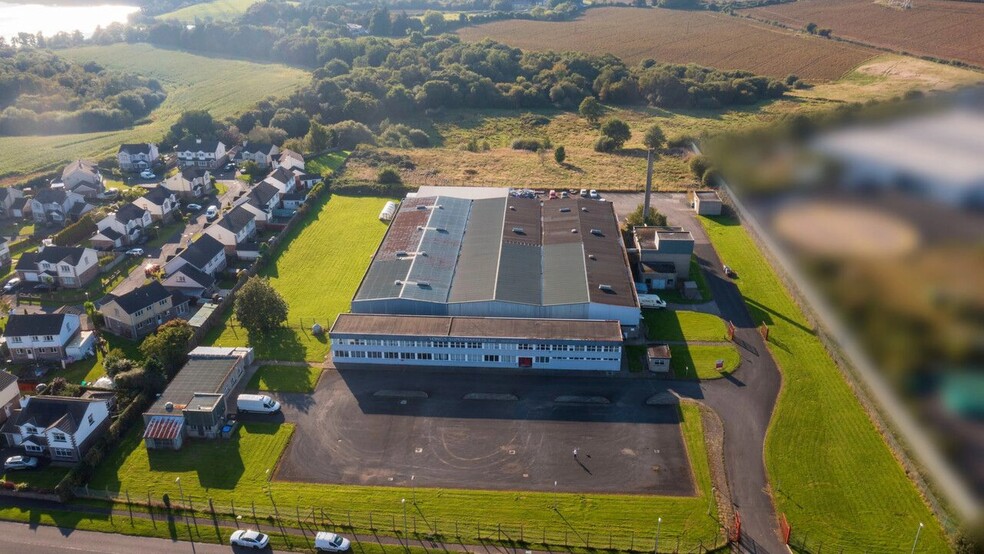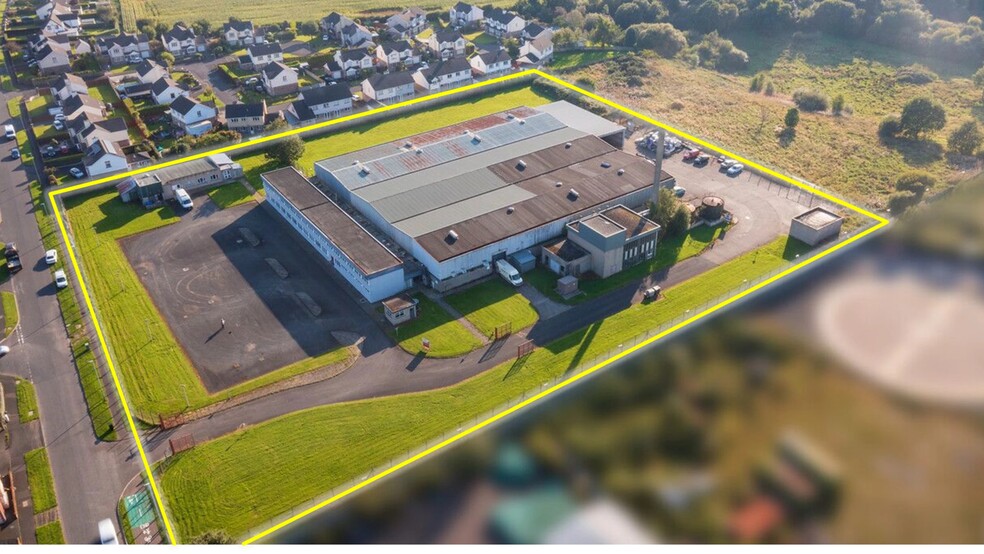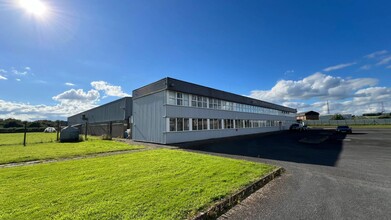
This feature is unavailable at the moment.
We apologize, but the feature you are trying to access is currently unavailable. We are aware of this issue and our team is working hard to resolve the matter.
Please check back in a few minutes. We apologize for the inconvenience.
- LoopNet Team
thank you

Your email has been sent!
4 Maydown Rd
3,210 - 44,286 SF of Industrial Space Available in Londonderry BT47 6SJ



Highlights
- 36,000 sq ft warehouse with ancillary offices on a generous 4.5 acre site
- Located just off the A2 which provides ease of access to the City Centre and the north of the province respectively
- 64 on-site car parking spaces
Features
all available spaces(3)
Display Rent as
- Space
- Size
- Term
- Rent
- Space Use
- Condition
- Available
The property comprises c. 36,000 sq ft of warehouse accommodation with ancillary offices extending to c. 8,225 sq ft over ground and first floor.
- Use Class: B8
- Private Restrooms
- Secure Storage
- 3 no. roller shutters
- 3 phase electric
- Partitioned Offices
- Security System
- Automatic Blinds
- Eaves height of 6.5m
The property comprises c. 36,000 sq ft of warehouse accommodation with ancillary offices extending to c. 8,225 sq ft over ground and first floor.
- Use Class: B8
- Private Restrooms
- Secure Storage
- 3 no. roller shutters
- 3 phase electric
- Partitioned Offices
- Security System
- Automatic Blinds
- Eaves height of 6.5m
The property comprises c. 36,000 sq ft of warehouse accommodation with ancillary offices extending to c. 8,225 sq ft over ground and first floor.
- Use Class: B8
- Private Restrooms
- Secure Storage
- 3 no. roller shutters
- 3 phase electric
- Partitioned Offices
- Security System
- Automatic Blinds
- Eaves height of 6.5m
| Space | Size | Term | Rent | Space Use | Condition | Available |
| Ground | 36,060 SF | Negotiable | £3.50 /SF/PA £0.29 /SF/MO £37.67 /m²/PA £3.14 /m²/MO £126,210 /PA £10,518 /MO | Industrial | Shell Space | 01/01/2025 |
| Ground - Office | 5,016 SF | Negotiable | £3.50 /SF/PA £0.29 /SF/MO £37.67 /m²/PA £3.14 /m²/MO £17,556 /PA £1,463 /MO | Industrial | Shell Space | 01/01/2025 |
| 1st Floor | 3,210 SF | Negotiable | £3.50 /SF/PA £0.29 /SF/MO £37.67 /m²/PA £3.14 /m²/MO £11,235 /PA £936.25 /MO | Industrial | Shell Space | 01/01/2025 |
Ground
| Size |
| 36,060 SF |
| Term |
| Negotiable |
| Rent |
| £3.50 /SF/PA £0.29 /SF/MO £37.67 /m²/PA £3.14 /m²/MO £126,210 /PA £10,518 /MO |
| Space Use |
| Industrial |
| Condition |
| Shell Space |
| Available |
| 01/01/2025 |
Ground - Office
| Size |
| 5,016 SF |
| Term |
| Negotiable |
| Rent |
| £3.50 /SF/PA £0.29 /SF/MO £37.67 /m²/PA £3.14 /m²/MO £17,556 /PA £1,463 /MO |
| Space Use |
| Industrial |
| Condition |
| Shell Space |
| Available |
| 01/01/2025 |
1st Floor
| Size |
| 3,210 SF |
| Term |
| Negotiable |
| Rent |
| £3.50 /SF/PA £0.29 /SF/MO £37.67 /m²/PA £3.14 /m²/MO £11,235 /PA £936.25 /MO |
| Space Use |
| Industrial |
| Condition |
| Shell Space |
| Available |
| 01/01/2025 |
Ground
| Size | 36,060 SF |
| Term | Negotiable |
| Rent | £3.50 /SF/PA |
| Space Use | Industrial |
| Condition | Shell Space |
| Available | 01/01/2025 |
The property comprises c. 36,000 sq ft of warehouse accommodation with ancillary offices extending to c. 8,225 sq ft over ground and first floor.
- Use Class: B8
- Partitioned Offices
- Private Restrooms
- Security System
- Secure Storage
- Automatic Blinds
- 3 no. roller shutters
- Eaves height of 6.5m
- 3 phase electric
Ground - Office
| Size | 5,016 SF |
| Term | Negotiable |
| Rent | £3.50 /SF/PA |
| Space Use | Industrial |
| Condition | Shell Space |
| Available | 01/01/2025 |
The property comprises c. 36,000 sq ft of warehouse accommodation with ancillary offices extending to c. 8,225 sq ft over ground and first floor.
- Use Class: B8
- Partitioned Offices
- Private Restrooms
- Security System
- Secure Storage
- Automatic Blinds
- 3 no. roller shutters
- Eaves height of 6.5m
- 3 phase electric
1st Floor
| Size | 3,210 SF |
| Term | Negotiable |
| Rent | £3.50 /SF/PA |
| Space Use | Industrial |
| Condition | Shell Space |
| Available | 01/01/2025 |
The property comprises c. 36,000 sq ft of warehouse accommodation with ancillary offices extending to c. 8,225 sq ft over ground and first floor.
- Use Class: B8
- Partitioned Offices
- Private Restrooms
- Security System
- Secure Storage
- Automatic Blinds
- 3 no. roller shutters
- Eaves height of 6.5m
- 3 phase electric
Property Overview
The property comprises c. 36,000 sq ft of warehouse accommodation with ancillary offices extending to c. 8,225 sq ft over ground and first floor. The warehouse benefits from: * 3 no. roller shutters and separate pedestrian access points * Eaves height of 6.5m * 3 phase electric * External covered loading bay to the rear. The total site extends to c. 4.5 acres to include 64 car parking spaces. C. 0.5 acres of the site is laid in grass and offers potential for future expansion if required. Available from January 2025.
Industrial FACILITY FACTS
Presented by

4 Maydown Rd
Hmm, there seems to have been an error sending your message. Please try again.
Thanks! Your message was sent.




