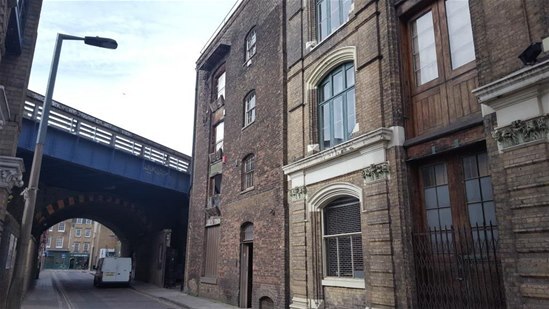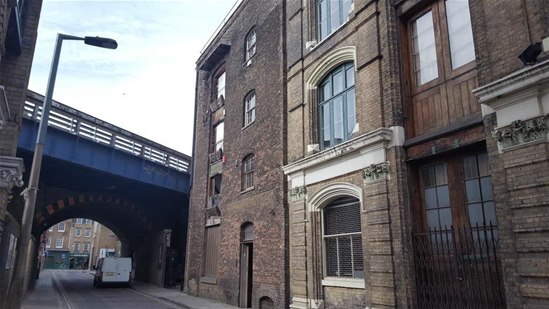4 O'Meara St 2,020 - 4,233 SF of Office Space Available in London SE1 1TE

HIGHLIGHTS
- Warehouse conversion
- Walking distance to London Bridge Train Station
- Period property with original features
- Located off of Southwark Street which is across from Borough Market
ALL AVAILABLE SPACES(2)
Display Rent as
- SPACE
- SIZE
- TERM
- RENT
- SPACE USE
- CONDITION
- AVAILABLE
The available accommodation comprises the first and second floor of this converted period former warehouse building. Arranged as two open plan triangular shaped spaces with excellent natural light from windows along two sides and interlinked by attractive internal spiral stairs. The spaces are refurbished whilst retaining the original character features of the property. Accessed via the ground floor entrance with stairs leading to the upper floors. The overall net internal floor area is approx. 4,233 sq ft (393.3 sq m). New lease on a term by negotiation. Lease to be outside the Landlord & Tenant Act 1954.
- Use Class: E
- Mostly Open Floor Plan Layout
- Can be combined with additional space(s) for up to 4,233 SF of adjacent space
- Shower Facilities
- Wooden Floors
- 5 Crittal style meeting rooms
- Period features - exposed brickwork, timber beams
- Fully Built-Out as Standard Office
- 4 Conference Rooms
- Central Air and Heating
- Private Restrooms
- Double glazed windows
- Fully equipped kitchen
The available accommodation comprises the first and second floor of this converted period former warehouse building. Arranged as two open plan triangular shaped spaces with excellent natural light from windows along two sides and interlinked by attractive internal spiral stairs. The spaces are refurbished whilst retaining the original character features of the property. Accessed via the ground floor entrance with stairs leading to the upper floors. The overall net internal floor area is approx. 4,233 sq ft (393.3 sq m). New lease on a term by negotiation. Lease to be outside the Landlord & Tenant Act 1954.
- Use Class: E
- Mostly Open Floor Plan Layout
- Can be combined with additional space(s) for up to 4,233 SF of adjacent space
- Shower Facilities
- Wooden Floors
- 5 Crittal style meeting rooms
- Period features - exposed brickwork, timber beams
- Fully Built-Out as Standard Office
- 1 Conference Room
- Central Air and Heating
- Private Restrooms
- Double glazed windows
- Fully equipped kitchen
| Space | Size | Term | Rent | Space Use | Condition | Available |
| 1st Floor | 2,020 SF | Negotiable | £45.00 /SF/PA | Office | Full Build-Out | Now |
| 2nd Floor | 2,213 SF | Negotiable | £45.00 /SF/PA | Office | Full Build-Out | Now |
1st Floor
| Size |
| 2,020 SF |
| Term |
| Negotiable |
| Rent |
| £45.00 /SF/PA |
| Space Use |
| Office |
| Condition |
| Full Build-Out |
| Available |
| Now |
2nd Floor
| Size |
| 2,213 SF |
| Term |
| Negotiable |
| Rent |
| £45.00 /SF/PA |
| Space Use |
| Office |
| Condition |
| Full Build-Out |
| Available |
| Now |
PROPERTY OVERVIEW
Converted period warehouse conversion spread over 4 floors consisting of office space. O’Meara Street is located just off the southern side of Southwark Street, east of the junction with Southwark Bridge Road and within a short walk of London Bridge station and the popular Borough Market/Bankside locality. Recent and on-going major redevelopment has transformed this area into one of London’s most sought after business, leisure and residential destinations.









