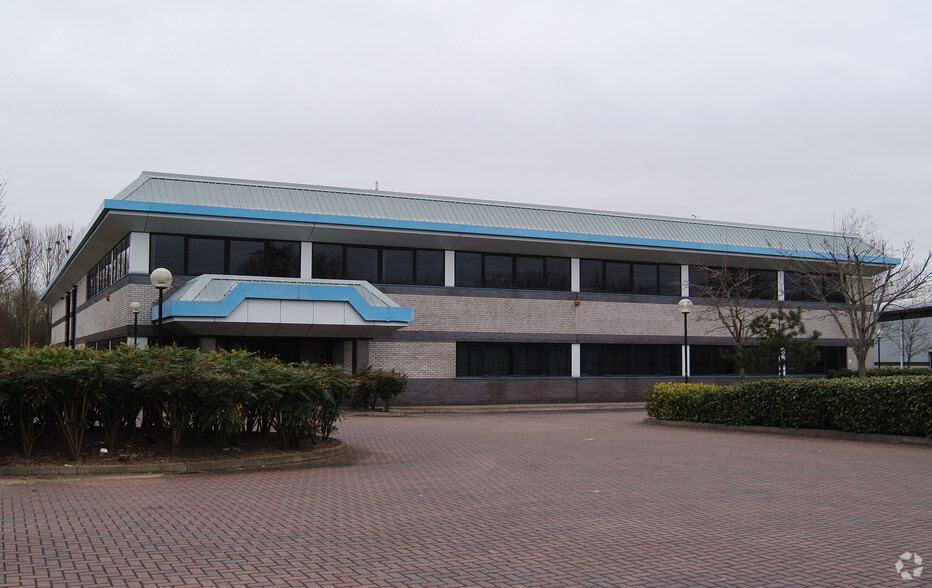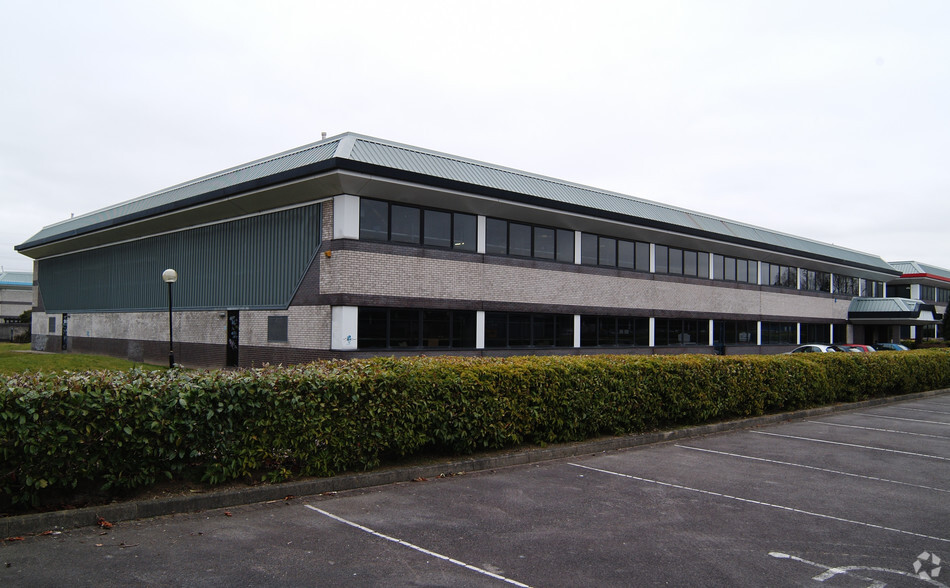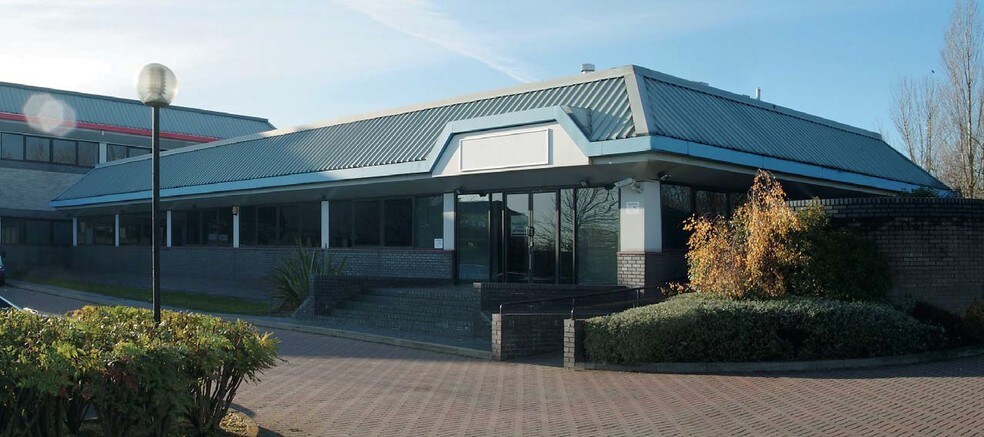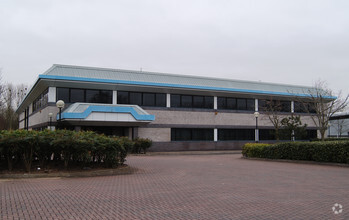
This feature is unavailable at the moment.
We apologize, but the feature you are trying to access is currently unavailable. We are aware of this issue and our team is working hard to resolve the matter.
Please check back in a few minutes. We apologize for the inconvenience.
- LoopNet Team
thank you

Your email has been sent!
4 Pagoda Park
23,687 SF of Industrial Space Available in Swindon SN5 7UN



Highlights
- Westmead Industrial Estate forms one of the principal employment areas in Swindon
- Junction 16 of the M4 is 3 miles to the west.
- Excellent road communications via the Great Western Way A3102
Features
all available space(1)
Display Rent as
- Space
- Size
- Term
- Rent
- Space Use
- Condition
- Available
The 2 spaces in this building must be leased together, for a total size of 23,687 SF (Contiguous Area):
Unit 4 comprises a modern detached light industrial/warehouse unit constructed of a clear span portal frame. Internally the unit benefits from a reception and two storey office administration area to the front incorporating WCs and canteen facilities. The warehouse area has a clear internal eaves height of 6.65m to the underside of the frame or 8m to the underside of the roof. Vehicle access is gained via two surface level loading doors . To the front of the unit is a large car parking area, to the rear is a large service yard and additional parking area. The unit benefits from LED lighting in part and roof lights.
- Use Class: B2
- Common Parts WC Facilities
- Two storey office administration area
- Canteen
- Includes 2,842 SF of dedicated office space
- Yard
- WC Facilities
- Includes 2,450 SF of dedicated office space
| Space | Size | Term | Rent | Space Use | Condition | Available |
| Ground, 1st Floor | 23,687 SF | Negotiable | £9.01 /SF/PA £0.75 /SF/MO £96.98 /m²/PA £8.08 /m²/MO £213,420 /PA £17,785 /MO | Industrial | Full Build-Out | Now |
Ground, 1st Floor
The 2 spaces in this building must be leased together, for a total size of 23,687 SF (Contiguous Area):
| Size |
|
Ground - 21,237 SF
1st Floor - 2,450 SF
|
| Term |
| Negotiable |
| Rent |
| £9.01 /SF/PA £0.75 /SF/MO £96.98 /m²/PA £8.08 /m²/MO £213,420 /PA £17,785 /MO |
| Space Use |
| Industrial |
| Condition |
| Full Build-Out |
| Available |
| Now |
Ground, 1st Floor
| Size |
Ground - 21,237 SF
1st Floor - 2,450 SF
|
| Term | Negotiable |
| Rent | £9.01 /SF/PA |
| Space Use | Industrial |
| Condition | Full Build-Out |
| Available | Now |
Unit 4 comprises a modern detached light industrial/warehouse unit constructed of a clear span portal frame. Internally the unit benefits from a reception and two storey office administration area to the front incorporating WCs and canteen facilities. The warehouse area has a clear internal eaves height of 6.65m to the underside of the frame or 8m to the underside of the roof. Vehicle access is gained via two surface level loading doors . To the front of the unit is a large car parking area, to the rear is a large service yard and additional parking area. The unit benefits from LED lighting in part and roof lights.
- Use Class: B2
- Includes 2,842 SF of dedicated office space
- Common Parts WC Facilities
- Yard
- Two storey office administration area
- WC Facilities
- Canteen
- Includes 2,450 SF of dedicated office space
Property Overview
Swindon is well located on the M4 motorway, 40 miles east of Bristol and 80 miles west of London. The town is served by both junctions 15 and 16. Westmead Industrial Estate forms one of the principal employment areas in Swindon and has excellent road communications via the Great Western Way A3102. Junction 16 of the M4 is 3 miles to the west. Access to Pagoda is gained via Westmead Drive, the principal estate road.
Warehouse FACILITY FACTS
Presented by

4 Pagoda Park
Hmm, there seems to have been an error sending your message. Please try again.
Thanks! Your message was sent.



