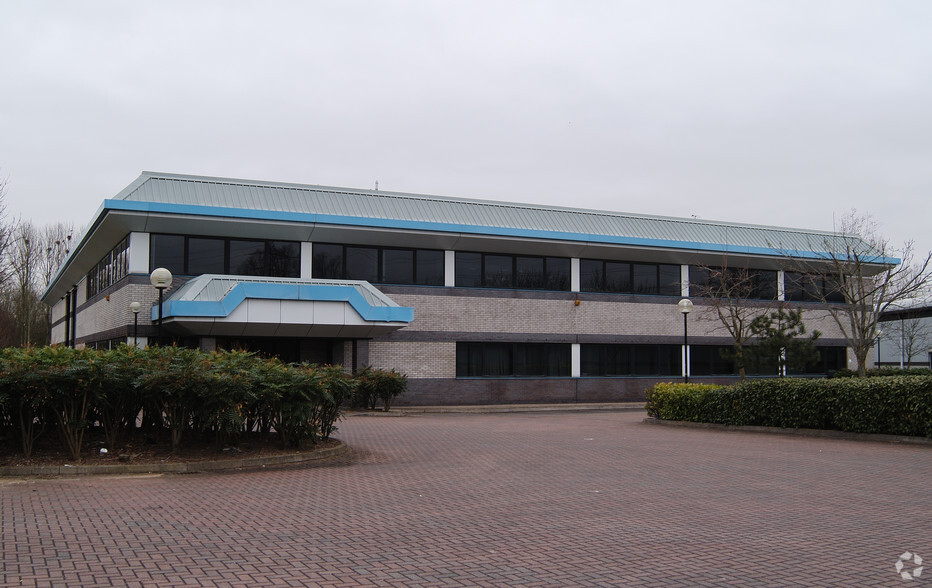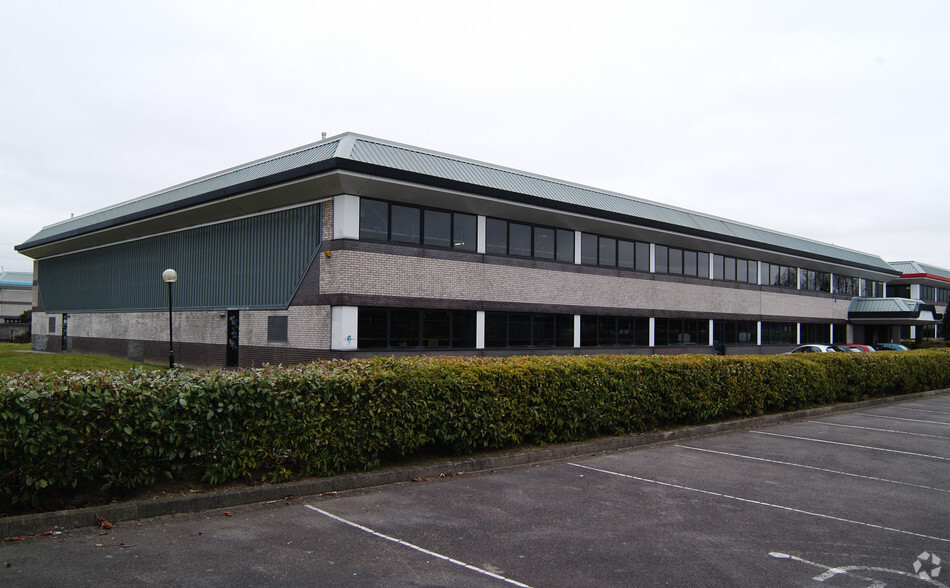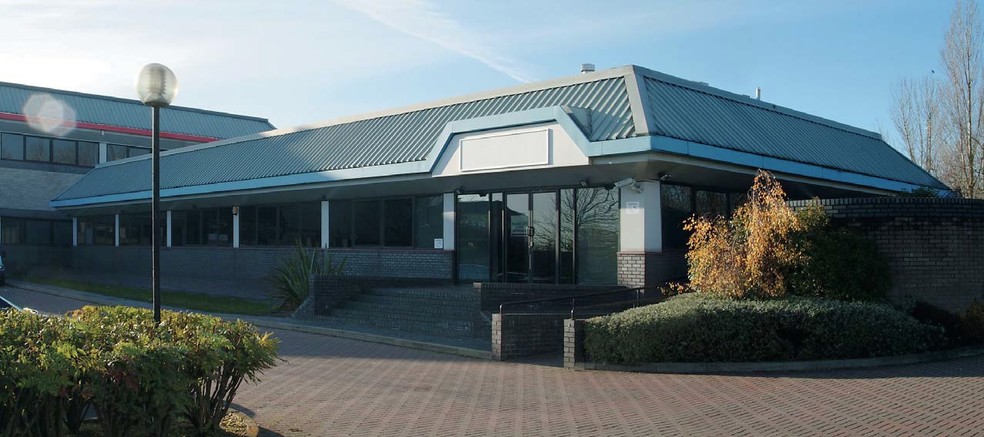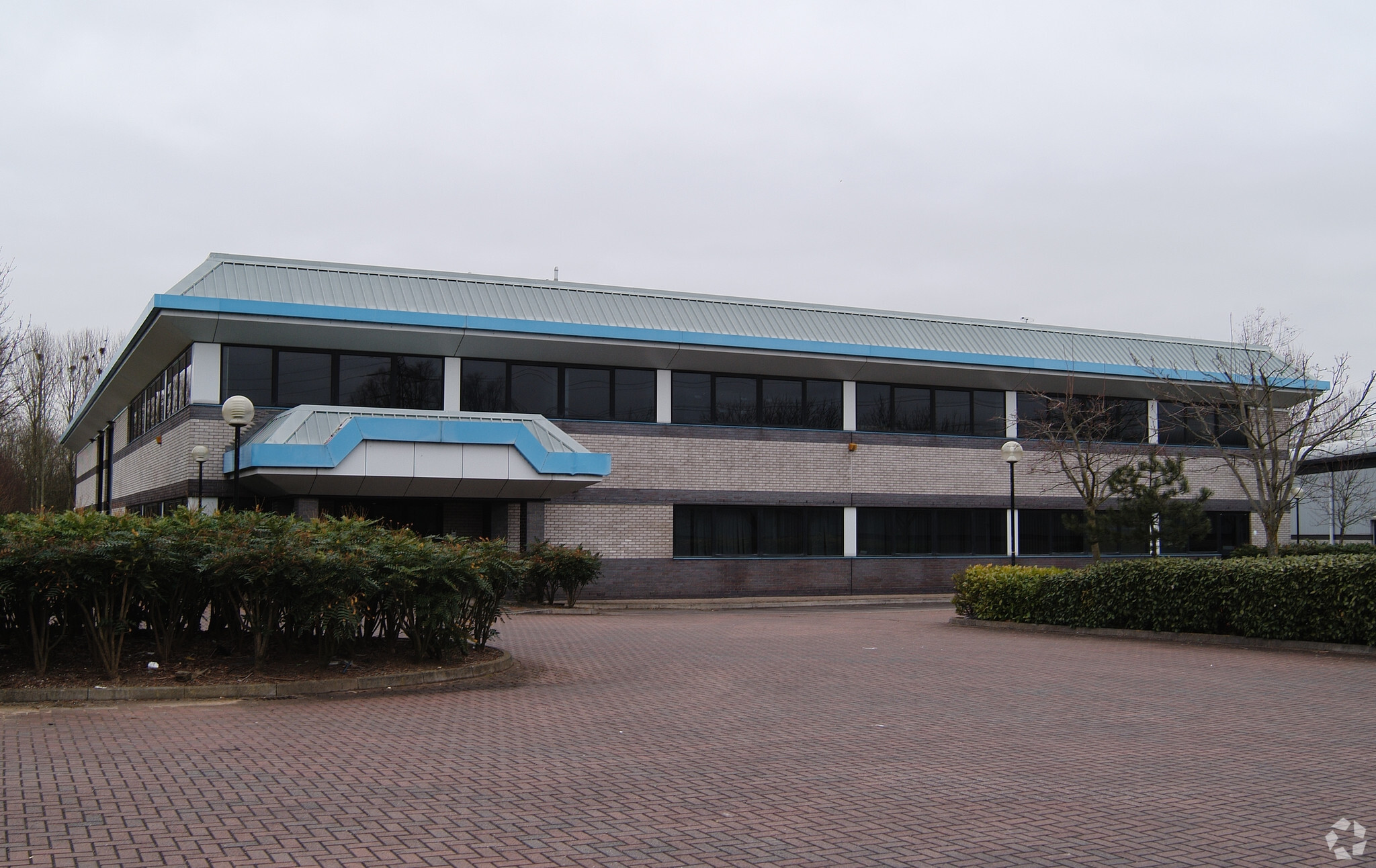4 Pagoda Park 23,687 SF Industrial Building Swindon SN5 7UN £3,500,000 (£147.76/SF)



INVESTMENT HIGHLIGHTS
- Modern facility
- Large rear service area
- Two surface loading doors
EXECUTIVE SUMMARY
PROPERTY FACTS
| Price | £3,500,000 |
| Price Per SF | £147.76 |
| Sale Type | Investment or Owner User |
| Tenure | Freehold |
| Property Type | Industrial |
| Property Subtype | Warehouse |
| Building Class | B |
| Lot Size | 1.04 AC |
| Rentable Building Area | 23,687 SF |
| Number of Floors | 1 |
| Year Built | 1980 |
| Tenancy | Single |
| Parking Ratio | 1.6/1,000 SF |
| Clear Ceiling Height | 21 ft |
| Level Access Doors | 2 |
AMENITIES
- Raised Floor
- Security System
- Roof Lights
- Yard
- EPC - D
- Roller Shutters
- Storage Space
- Air Conditioning
UTILITIES
- Lighting - Sodium
- Gas
- Water
- Sewer
- Heating
SPACE AVAILABILITY
- SPACE
- SIZE
- SPACE USE
- CONDITION
- AVAILABLE
Unit 4 comprises a modern detached light industrial/warehouse unit constructed of a clear span portal frame. Internally the unit benefits from a reception and two storey office administration area to the front incorporating WCs and canteen facilities. The warehouse area has a clear internal eaves height of 6.65m to the underside of the frame or 8m to the underside of the roof. Vehicle access is gained via two surface level loading doors . To the front of the unit is a large car parking area, to the rear is a large service yard and additional parking area. The unit benefits from LED lighting in part and roof lights.
Unit 4 comprises a modern detached light industrial/warehouse unit constructed of a clear span portal frame. Internally the unit benefits from a reception and two storey office administration area to the front incorporating WCs and canteen facilities. The warehouse area has a clear internal eaves height of 6.65m to the underside of the frame or 8m to the underside of the roof. Vehicle access is gained via two surface level loading doors . To the front of the unit is a large car parking area, to the rear is a large service yard and additional parking area. The unit benefits from LED lighting in part and roof lights.
| Space | Size | Space Use | Condition | Available |
| Ground | 21,237 SF | Industrial | Full Build-Out | Now |
| 1st Floor | 2,450 SF | Industrial | Full Build-Out | Now |
Ground
| Size |
| 21,237 SF |
| Space Use |
| Industrial |
| Condition |
| Full Build-Out |
| Available |
| Now |
1st Floor
| Size |
| 2,450 SF |
| Space Use |
| Industrial |
| Condition |
| Full Build-Out |
| Available |
| Now |






