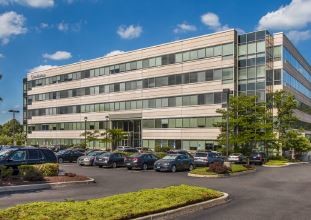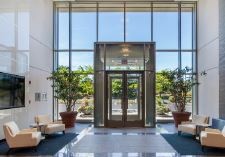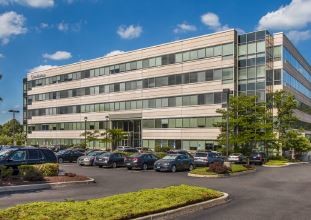
This feature is unavailable at the moment.
We apologize, but the feature you are trying to access is currently unavailable. We are aware of this issue and our team is working hard to resolve the matter.
Please check back in a few minutes. We apologize for the inconvenience.
- LoopNet Team
thank you

Your email has been sent!
Reservoir Corporate Centre Phase I 4 Research Dr
1,752 - 30,713 SF of 4-Star Office Space Available in Shelton, CT 06484


Highlights
- The property is located within minutes of the Merritt Parkway and is right off of Exit 12 off of Route 8.
all available spaces(6)
Display Rent as
- Space
- Size
- Term
- Rent
- Space Use
- Condition
- Available
- Listed lease rate plus proportional share of electrical cost
- Mostly Open Floor Plan Layout
- Fully Built-Out as Standard Office
- Can be combined with additional space(s) for up to 6,462 SF of adjacent space
- Listed lease rate plus proportional share of electrical cost
- Mostly Open Floor Plan Layout
- Can be combined with additional space(s) for up to 6,462 SF of adjacent space
- Fully Built-Out as Standard Office
- Finished Ceilings: 9 ft
Building amenities include fitness room, full service cafeteria, meeting space
- Listed lease rate plus proportional share of electrical cost
- Mostly Open Floor Plan Layout
- Space is in Excellent Condition
- Fully Built-Out as Standard Office
- Finished Ceilings: 9 ft
- Food Service
Space is in excellant condition. Perimeter offices with areas for workstations, Board Room, and several break out rooms, production space and break room.
- Listed lease rate plus proportional share of electrical cost
- Mostly Open Floor Plan Layout
- Space is in Excellent Condition
- Fully Built-Out as Professional Services Office
- Finished Ceilings: 9 ft
- Listed lease rate plus proportional share of electrical cost
- Mostly Open Floor Plan Layout
- Space is in Excellent Condition
- Fully Built-Out as Standard Office
- Finished Ceilings: 9 ft
workstations and office furniture available
- Listed lease rate plus proportional share of electrical cost
- Mostly Open Floor Plan Layout
- Space is in Excellent Condition
- Fully Built-Out as Standard Office
- Finished Ceilings: 9 ft
| Space | Size | Term | Rent | Space Use | Condition | Available |
| 1st Floor, Ste A | 3,394 SF | Negotiable | £17.18 /SF/PA £1.43 /SF/MO £184.95 /m²/PA £15.41 /m²/MO £58,318 /PA £4,860 /MO | Office | Full Build-Out | Now |
| 1st Floor, Ste B | 3,068 SF | Negotiable | £17.18 /SF/PA £1.43 /SF/MO £184.95 /m²/PA £15.41 /m²/MO £52,717 /PA £4,393 /MO | Office | Full Build-Out | Now |
| 2nd Floor | 1,752 SF | 5 Years | £17.18 /SF/PA £1.43 /SF/MO £184.95 /m²/PA £15.41 /m²/MO £30,104 /PA £2,509 /MO | Office | Full Build-Out | Now |
| 2nd Floor | 3,500-13,850 SF | Negotiable | £17.18 /SF/PA £1.43 /SF/MO £184.95 /m²/PA £15.41 /m²/MO £237,981 /PA £19,832 /MO | Office | Full Build-Out | Now |
| 2nd Floor, Ste A | 1,946 SF | Negotiable | £17.18 /SF/PA £1.43 /SF/MO £184.95 /m²/PA £15.41 /m²/MO £33,438 /PA £2,786 /MO | Office | Full Build-Out | Now |
| 3rd Floor | 6,703 SF | Negotiable | £17.18 /SF/PA £1.43 /SF/MO £184.95 /m²/PA £15.41 /m²/MO £115,176 /PA £9,598 /MO | Office | Full Build-Out | Now |
1st Floor, Ste A
| Size |
| 3,394 SF |
| Term |
| Negotiable |
| Rent |
| £17.18 /SF/PA £1.43 /SF/MO £184.95 /m²/PA £15.41 /m²/MO £58,318 /PA £4,860 /MO |
| Space Use |
| Office |
| Condition |
| Full Build-Out |
| Available |
| Now |
1st Floor, Ste B
| Size |
| 3,068 SF |
| Term |
| Negotiable |
| Rent |
| £17.18 /SF/PA £1.43 /SF/MO £184.95 /m²/PA £15.41 /m²/MO £52,717 /PA £4,393 /MO |
| Space Use |
| Office |
| Condition |
| Full Build-Out |
| Available |
| Now |
2nd Floor
| Size |
| 1,752 SF |
| Term |
| 5 Years |
| Rent |
| £17.18 /SF/PA £1.43 /SF/MO £184.95 /m²/PA £15.41 /m²/MO £30,104 /PA £2,509 /MO |
| Space Use |
| Office |
| Condition |
| Full Build-Out |
| Available |
| Now |
2nd Floor
| Size |
| 3,500-13,850 SF |
| Term |
| Negotiable |
| Rent |
| £17.18 /SF/PA £1.43 /SF/MO £184.95 /m²/PA £15.41 /m²/MO £237,981 /PA £19,832 /MO |
| Space Use |
| Office |
| Condition |
| Full Build-Out |
| Available |
| Now |
2nd Floor, Ste A
| Size |
| 1,946 SF |
| Term |
| Negotiable |
| Rent |
| £17.18 /SF/PA £1.43 /SF/MO £184.95 /m²/PA £15.41 /m²/MO £33,438 /PA £2,786 /MO |
| Space Use |
| Office |
| Condition |
| Full Build-Out |
| Available |
| Now |
3rd Floor
| Size |
| 6,703 SF |
| Term |
| Negotiable |
| Rent |
| £17.18 /SF/PA £1.43 /SF/MO £184.95 /m²/PA £15.41 /m²/MO £115,176 /PA £9,598 /MO |
| Space Use |
| Office |
| Condition |
| Full Build-Out |
| Available |
| Now |
1st Floor, Ste A
| Size | 3,394 SF |
| Term | Negotiable |
| Rent | £17.18 /SF/PA |
| Space Use | Office |
| Condition | Full Build-Out |
| Available | Now |
- Listed lease rate plus proportional share of electrical cost
- Fully Built-Out as Standard Office
- Mostly Open Floor Plan Layout
- Can be combined with additional space(s) for up to 6,462 SF of adjacent space
1st Floor, Ste B
| Size | 3,068 SF |
| Term | Negotiable |
| Rent | £17.18 /SF/PA |
| Space Use | Office |
| Condition | Full Build-Out |
| Available | Now |
- Listed lease rate plus proportional share of electrical cost
- Fully Built-Out as Standard Office
- Mostly Open Floor Plan Layout
- Finished Ceilings: 9 ft
- Can be combined with additional space(s) for up to 6,462 SF of adjacent space
2nd Floor
| Size | 1,752 SF |
| Term | 5 Years |
| Rent | £17.18 /SF/PA |
| Space Use | Office |
| Condition | Full Build-Out |
| Available | Now |
Building amenities include fitness room, full service cafeteria, meeting space
- Listed lease rate plus proportional share of electrical cost
- Fully Built-Out as Standard Office
- Mostly Open Floor Plan Layout
- Finished Ceilings: 9 ft
- Space is in Excellent Condition
- Food Service
2nd Floor
| Size | 3,500-13,850 SF |
| Term | Negotiable |
| Rent | £17.18 /SF/PA |
| Space Use | Office |
| Condition | Full Build-Out |
| Available | Now |
Space is in excellant condition. Perimeter offices with areas for workstations, Board Room, and several break out rooms, production space and break room.
- Listed lease rate plus proportional share of electrical cost
- Fully Built-Out as Professional Services Office
- Mostly Open Floor Plan Layout
- Finished Ceilings: 9 ft
- Space is in Excellent Condition
2nd Floor, Ste A
| Size | 1,946 SF |
| Term | Negotiable |
| Rent | £17.18 /SF/PA |
| Space Use | Office |
| Condition | Full Build-Out |
| Available | Now |
- Listed lease rate plus proportional share of electrical cost
- Fully Built-Out as Standard Office
- Mostly Open Floor Plan Layout
- Finished Ceilings: 9 ft
- Space is in Excellent Condition
3rd Floor
| Size | 6,703 SF |
| Term | Negotiable |
| Rent | £17.18 /SF/PA |
| Space Use | Office |
| Condition | Full Build-Out |
| Available | Now |
workstations and office furniture available
- Listed lease rate plus proportional share of electrical cost
- Fully Built-Out as Standard Office
- Mostly Open Floor Plan Layout
- Finished Ceilings: 9 ft
- Space is in Excellent Condition
Property Overview
Building features include its high quality design, highly efficient HVAC system, cafeteria and exercise facility in building, Fiber optics in building and jogging trail on site.
- 24 Hour Access
- Atrium
- Fitness Centre
- Food Service
- Property Manager on Site
- Security System
PROPERTY FACTS
Presented by

Reservoir Corporate Centre Phase I | 4 Research Dr
Hmm, there seems to have been an error sending your message. Please try again.
Thanks! Your message was sent.


