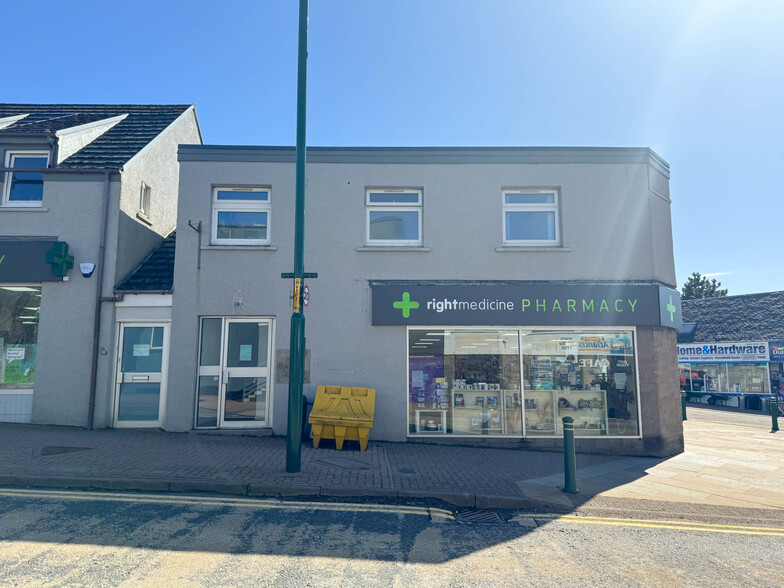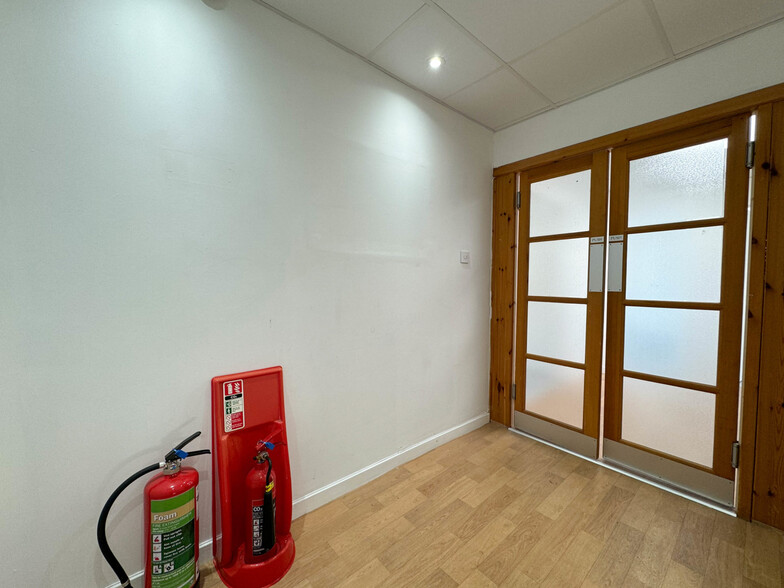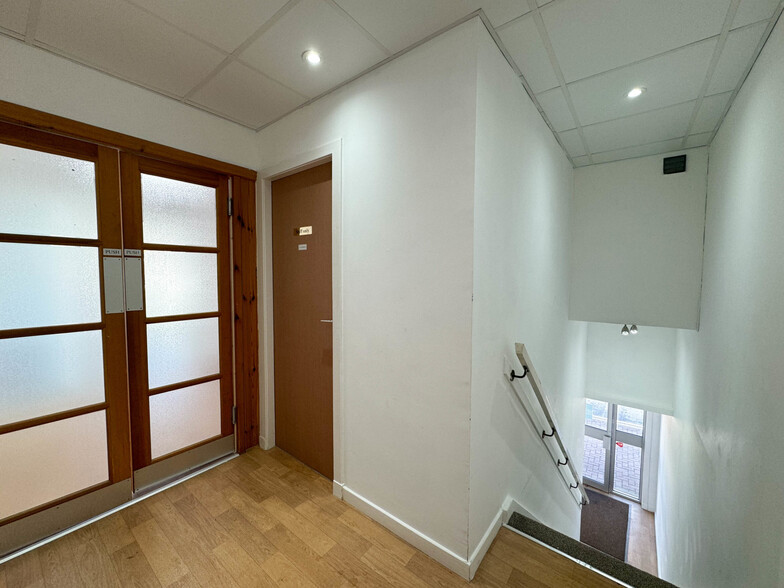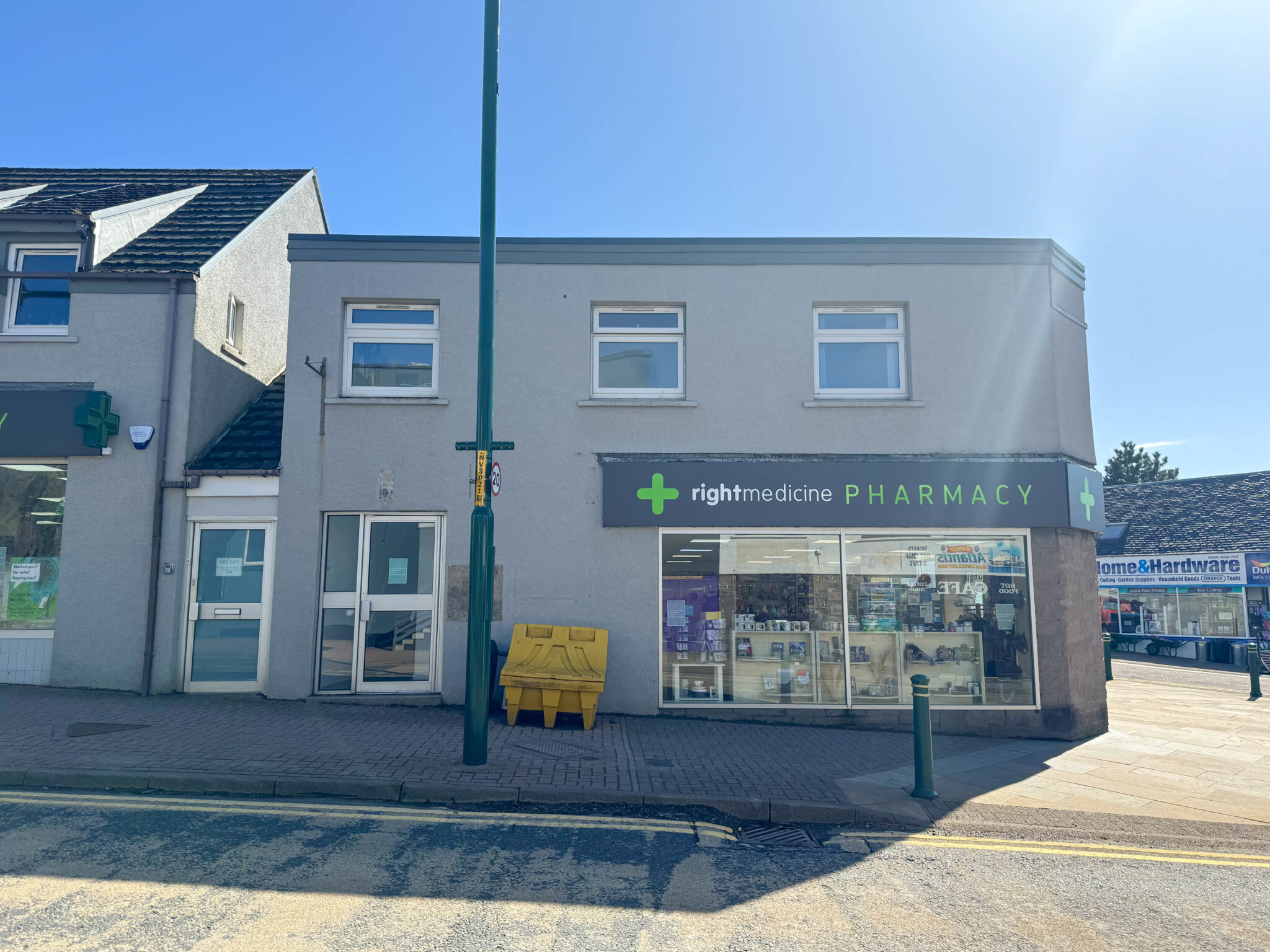4 Station Rd 928 SF of Office Space Available in Kyle IV40 8AE



HIGHLIGHTS
- Central Location
- Must Be Viewed
- Offers a Variety of Options (Subject to Planning)
SPACE AVAILABILITY (1)
Display Rent as
- SPACE
- SIZE
- TERM
- RENT
- SERVICE TYPE
| Space | Size | Term | Rent | Service Type | ||
| 1st Floor | 928 SF | Negotiable | £11.64 /SF/PA | Fully Repairing And Insuring |
1st Floor
The offices had previously operated as a successful dental practice, however, offers the potential for a variety of uses, subject to necessary planning or change of use consent. The premises extends to approximately 86.2 square meters and offers the potential to be split into separate units offering a variety of uses. The well-maintained premises is set out over two levels and comprises of; entrance vestibule on the ground floor. The first floor comprises; landing, main area, reception area, kitchenette, W.C., and three offices. The building also benefits from a separate stairway, accessed via an external door, from where there is an accessible chairlift leading up to the first floor. The annual rent is £10,800 inclusive of VAT. The owners are open to negotiations regarding the schedule for rental payments. The tenant will be solely responsible for the annual building insurance premium, their own business insurance and payment of all utilities. The property is subject to business rates but the tenant may be eligible for business rates relief.
- Use Class: Class 4
- Fully Built-Out as Standard Office
- Mostly Open Floor Plan Layout
- Fits 3 - 8 People
- 3 Private Offices
- Reception Area
- DDA Compliant
- Private Restrooms
- Kitchenette
- Main area and landing
- Entrance on ground floor
PROPERTY FACTS
| Total Space Available | 928 SF |
| Property Type | Retail |
| Property Subtype | Storefront Retail/Office |
| Gross Internal Area | 1,856 SF |
| Year Built | 1880 |
ABOUT THE PROPERTY
The premises is a two storey property located in a prominent position on the busy main street in the centre of Kyle of Lochalsh. It is of masonry construction.
- 24 Hour Access








