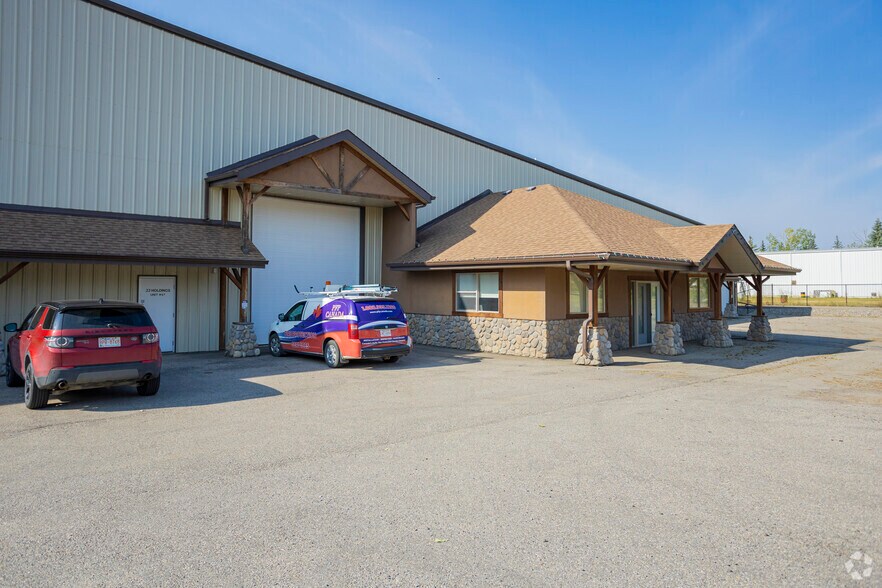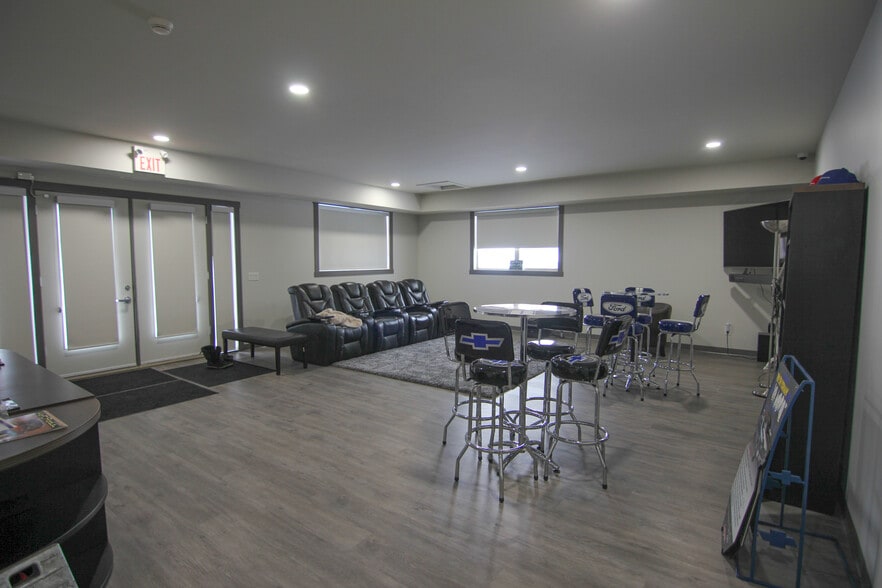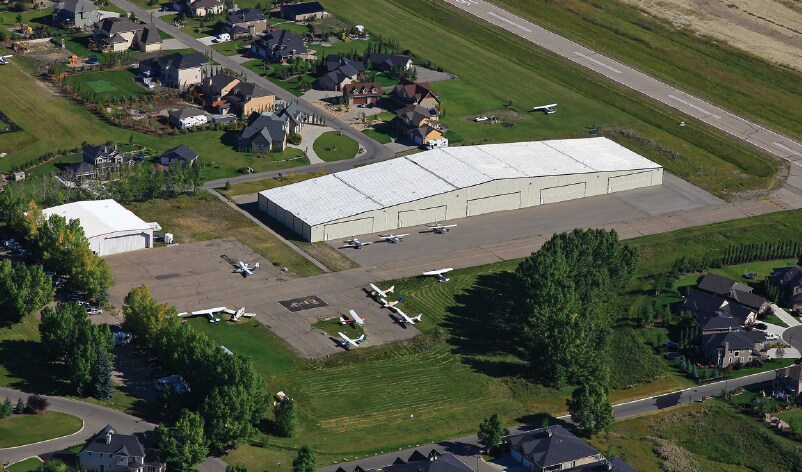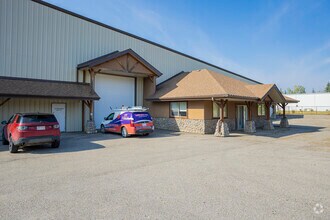
This feature is unavailable at the moment.
We apologize, but the feature you are trying to access is currently unavailable. We are aware of this issue and our team is working hard to resolve the matter.
Please check back in a few minutes. We apologize for the inconvenience.
- LoopNet Team
thank you

Your email has been sent!
4 Winters Way
10,725 SF of Industrial Space Available in Okotoks, AB T1S 1W9



Highlights
- Access to the 3,100’ paved runway.
- Large site size.
- Fully serviced site with city water, storm and sanitary sewer, gas, telephone and power.
Features
all available space(1)
Display Rent as
- Space
- Size
- Term
- Rent
- Space Use
- Condition
- Available
Various non-aviation uses listed as permitted and discretionary under current Town of Okotoks Land Use Bylaw. Fully serviced site with city water, storm and sanitary sewer, gas, telephone and power. Infrared radiant heating. 88’ clear span in width and 120’ deep. Access to the 3,100’ paved runway (must be negotiated wtih airport manager). Corrugated metal panels, stucco and stone veneer.
- Lease rate does not include utilities, property expenses or building services
- Central Air and Heating
- Bi-fold Hangar Door
- 1 Level Access Door
- Drive in Door
- High Ceilings
| Space | Size | Term | Rent | Space Use | Condition | Available |
| 1st Floor - 50 | 10,725 SF | Negotiable | £6.90 /SF/PA £0.58 /SF/MO £74.27 /m²/PA £6.19 /m²/MO £74,003 /PA £6,167 /MO | Industrial | Full Build-Out | 30 Days |
1st Floor - 50
| Size |
| 10,725 SF |
| Term |
| Negotiable |
| Rent |
| £6.90 /SF/PA £0.58 /SF/MO £74.27 /m²/PA £6.19 /m²/MO £74,003 /PA £6,167 /MO |
| Space Use |
| Industrial |
| Condition |
| Full Build-Out |
| Available |
| 30 Days |
1st Floor - 50
| Size | 10,725 SF |
| Term | Negotiable |
| Rent | £6.90 /SF/PA |
| Space Use | Industrial |
| Condition | Full Build-Out |
| Available | 30 Days |
Various non-aviation uses listed as permitted and discretionary under current Town of Okotoks Land Use Bylaw. Fully serviced site with city water, storm and sanitary sewer, gas, telephone and power. Infrared radiant heating. 88’ clear span in width and 120’ deep. Access to the 3,100’ paved runway (must be negotiated wtih airport manager). Corrugated metal panels, stucco and stone veneer.
- Lease rate does not include utilities, property expenses or building services
- 1 Level Access Door
- Central Air and Heating
- Drive in Door
- Bi-fold Hangar Door
- High Ceilings
Property Overview
Fully serviced site with city water, storm and sanitary sewer, gas, telephone and power.
Warehouse FACILITY FACTS
Presented by

4 Winters Way
Hmm, there seems to have been an error sending your message. Please try again.
Thanks! Your message was sent.








