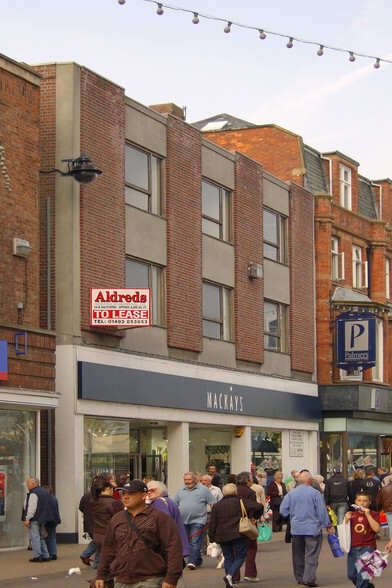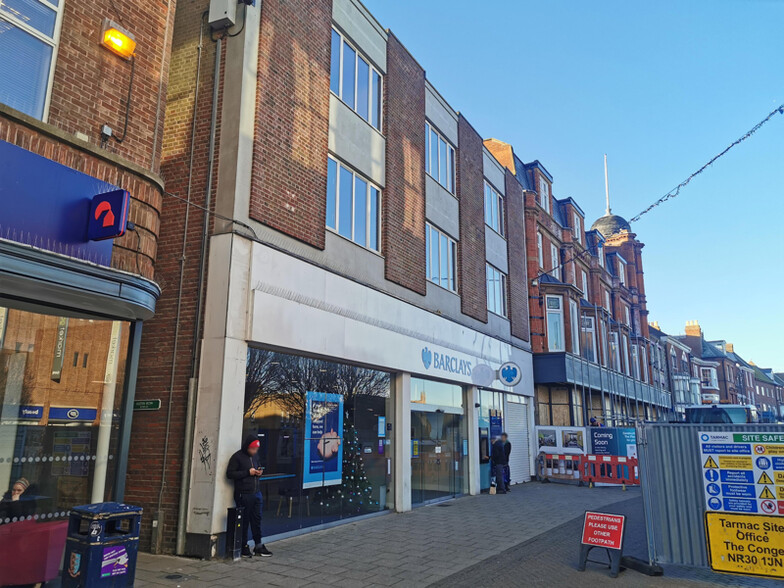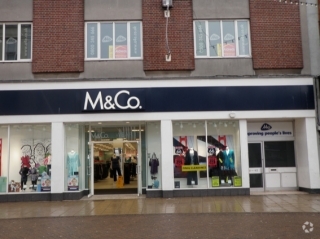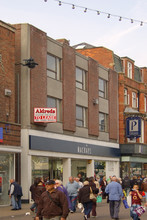
40-42 Market Pl
This feature is unavailable at the moment.
We apologize, but the feature you are trying to access is currently unavailable. We are aware of this issue and our team is working hard to resolve the matter.
Please check back in a few minutes. We apologize for the inconvenience.
- LoopNet Team
thank you

Your email has been sent!
40-42 Market Pl
15,362 SF 100% Leased Office Building Great Yarmouth NR30 1LX £1,250,000 (£81/SF)



Investment Highlights
- Prime Retail Location
- High Footfall
- Close to Town Centre
Executive Summary
The ground floor comprises a large and well-proportioned banking hall with wide and prominent frontage to Market Place. A separate ground floor entrance from the front of the building provides access to the self-contained former offices above.
General Permitted Development has been granted for the conversion of the first and second floors to provide eight no. residential apartments. Previously occupied as part open plan and part cellular offices, the upper floors are accessed from both the front of the building (Market Place) and rear. Windows are to the east, south and west elevations.
Architect's plans provide for eight apartments. The front three on each of the first and second floors are accessed from Market Place and comprise; entrance lobby, lounge/kitchen, bedroom and bathroom. The other two apartments are accessed from the rear and situated on the first floor. One is a two bedroom apartment and the other three bedrooms (one ensuite). Four apartments are shown as benefiting from patio gardens by removal of the mid section of the first floor.
The car parking area (6 spaces) to the rear is accessed from the town's 170 space car park adjoining.
General Permitted Development has been granted for the conversion of the first and second floors to provide eight no. residential apartments. Previously occupied as part open plan and part cellular offices, the upper floors are accessed from both the front of the building (Market Place) and rear. Windows are to the east, south and west elevations.
Architect's plans provide for eight apartments. The front three on each of the first and second floors are accessed from Market Place and comprise; entrance lobby, lounge/kitchen, bedroom and bathroom. The other two apartments are accessed from the rear and situated on the first floor. One is a two bedroom apartment and the other three bedrooms (one ensuite). Four apartments are shown as benefiting from patio gardens by removal of the mid section of the first floor.
The car parking area (6 spaces) to the rear is accessed from the town's 170 space car park adjoining.
Property Facts
Sale Type
Investment
Sale Condition
Development Sale
Property Type
Office
Tenure
Freehold
Building Size
15,362 SF
Building Class
B
Year Built
1974
Price
£1,250,000
Price Per SF
£81
Percent Leased
100%
Tenancy
Multiple
Number of Floors
3
Typical Floor Size
6,844 SF
Amenities
- Signage
1 of 1
1 of 8
VIDEOS
3D TOUR
PHOTOS
STREET VIEW
STREET
MAP
1 of 1
Presented by

40-42 Market Pl
Already a member? Log In
Hmm, there seems to have been an error sending your message. Please try again.
Thanks! Your message was sent.


