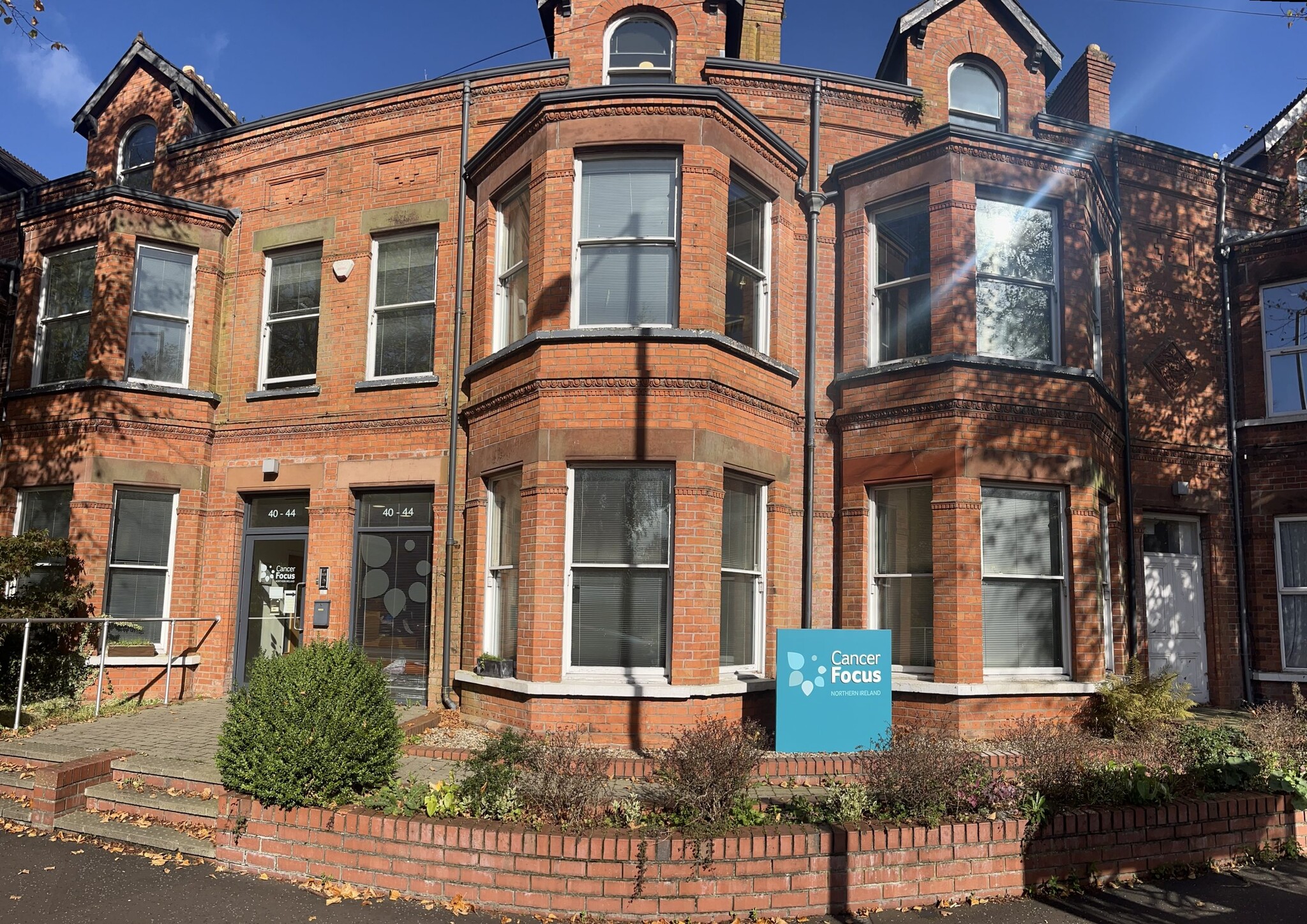40-44 Eglantine Av 2,069 - 7,721 SF of Office Space Available in Belfast BT9 6DX
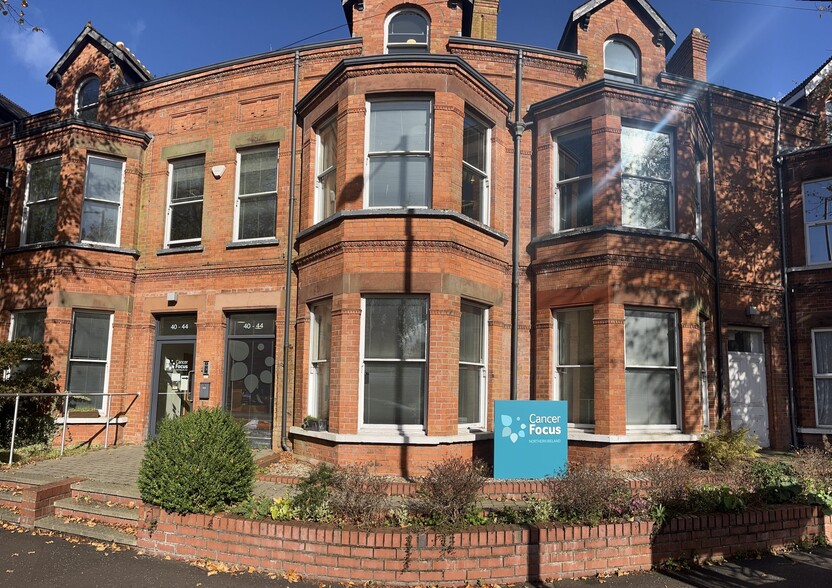
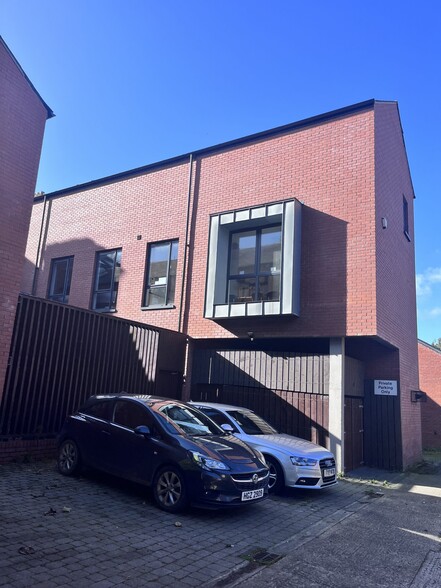
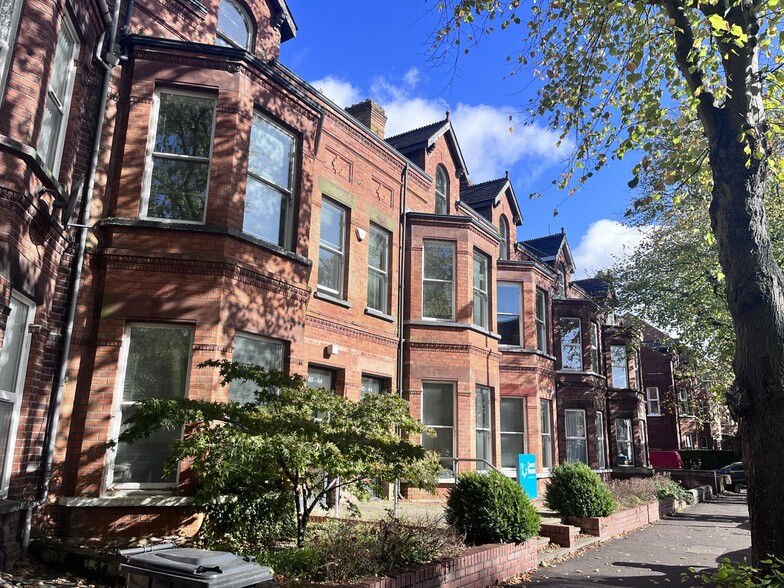
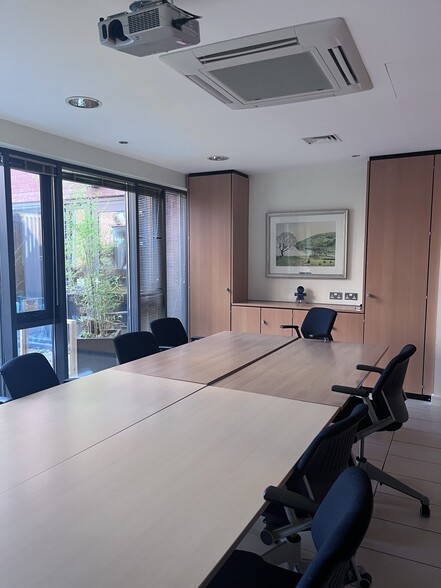
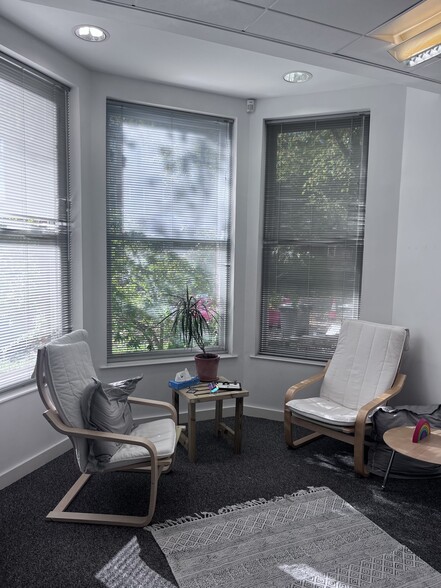
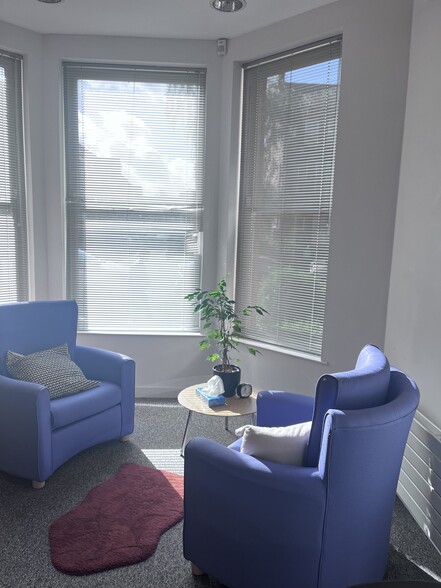
HIGHLIGHTS
- High quality office building with private parking
- An attractive enclosed courtyard sits to the rear of the building, along with private parking for 4 cars
- Well located in a popular south Belfast, tree lined avenue
ALL AVAILABLE SPACES(3)
Display Rent as
- SPACE
- SIZE
- TERM
- RENT
- SPACE USE
- CONDITION
- AVAILABLE
The property which was substantially refurbished and extended in 2007, offers quality office accommodation over 3 floors, and is finished to include plastered and painted walls, plastered/ suspended ceilings, feature lighting, part air conditioning, timber/double glazed uPvc window frames and Velux windows.
- Use Class: E
- Mostly Open Floor Plan Layout
- Kitchen
- Security System
- Natural Light
- Open-Plan
- Modern fit out
- Fully Built-Out as Standard Office
- Fits 7 - 22 People
- Private Restrooms
- Secure Storage
- Shower Facilities
- Substantially refurbished
- Lift access on all floors
The property which was substantially refurbished and extended in 2007, offers quality office accommodation over 3 floors, and is finished to include plastered and painted walls, plastered/ suspended ceilings, feature lighting, part air conditioning, timber/double glazed uPvc window frames and Velux windows.
- Use Class: E
- Mostly Open Floor Plan Layout
- Kitchen
- Security System
- Natural Light
- Open-Plan
- Modern fit out
- Fully Built-Out as Standard Office
- Fits 8 - 24 People
- Private Restrooms
- Secure Storage
- Shower Facilities
- Substantially refurbished
- Lift access on all floors
The property which was substantially refurbished and extended in 2007, offers quality office accommodation over 3 floors, and is finished to include plastered and painted walls, plastered/ suspended ceilings, feature lighting, part air conditioning, timber/double glazed uPvc window frames and Velux windows.
- Use Class: E
- Mostly Open Floor Plan Layout
- Kitchen
- Security System
- Natural Light
- Open-Plan
- Modern fit out
- Fully Built-Out as Standard Office
- Fits 6 - 17 People
- Private Restrooms
- Secure Storage
- Shower Facilities
- Substantially refurbished
- Lift access on all floors
| Space | Size | Term | Rent | Space Use | Condition | Available |
| Ground | 2,720 SF | Negotiable | £12.63 /SF/PA | Office | Full Build-Out | Now |
| 1st Floor | 2,932 SF | Negotiable | £12.63 /SF/PA | Office | Full Build-Out | Now |
| 2nd Floor | 2,069 SF | Negotiable | £12.63 /SF/PA | Office | Full Build-Out | Now |
Ground
| Size |
| 2,720 SF |
| Term |
| Negotiable |
| Rent |
| £12.63 /SF/PA |
| Space Use |
| Office |
| Condition |
| Full Build-Out |
| Available |
| Now |
1st Floor
| Size |
| 2,932 SF |
| Term |
| Negotiable |
| Rent |
| £12.63 /SF/PA |
| Space Use |
| Office |
| Condition |
| Full Build-Out |
| Available |
| Now |
2nd Floor
| Size |
| 2,069 SF |
| Term |
| Negotiable |
| Rent |
| £12.63 /SF/PA |
| Space Use |
| Office |
| Condition |
| Full Build-Out |
| Available |
| Now |
PROPERTY OVERVIEW
The property which was substantially refurbished and extended in 2007, offers quality office accommodation over 3 floors, and is finished to include plastered and painted walls, plastered/ suspended ceilings, feature lighting, part air conditioning, timber/double glazed uPvc window frames and Velux windows. The building also offers lift access to all floors, fitted kitchen plus Shower/ WC facilities. Each floor offers a mix of open plan offices, board/meeting rooms, private offices, along with staff facilities. An attractive enclosed courtyard sits to the rear of the building, along with private parking for 4 cars. Well located in this popular south Belfast, tree lined avenue, between Lisburn Road and Malone Road. The property is in close proximity to Queens University, Belfast City Hospital and around 2 miles from Belfast City Centre.
- 24 Hour Access
- Controlled Access
- Security System
- Natural Light
- Open-Plan
- Secure Storage






