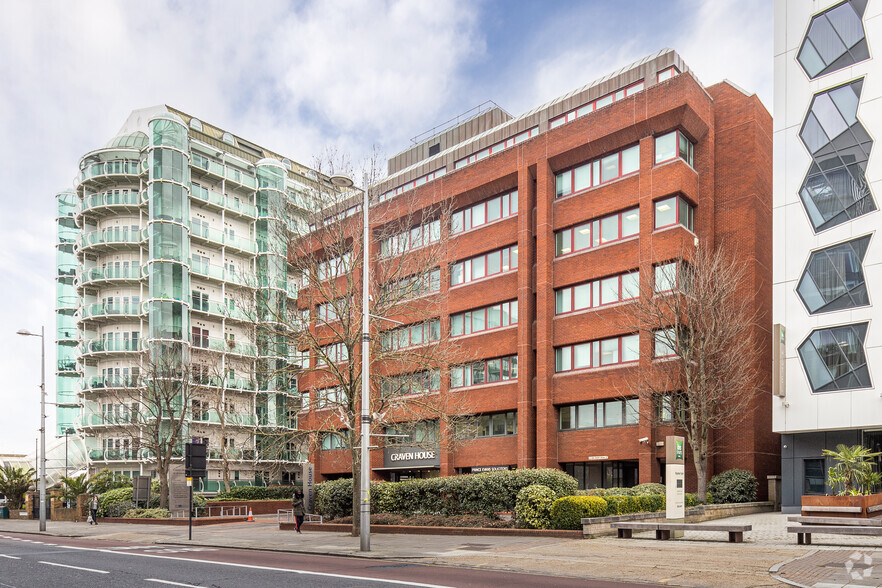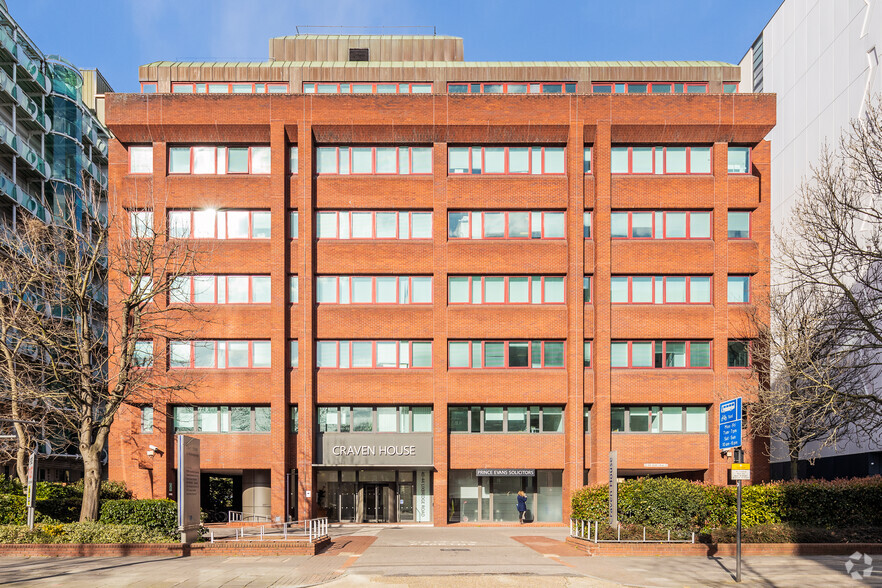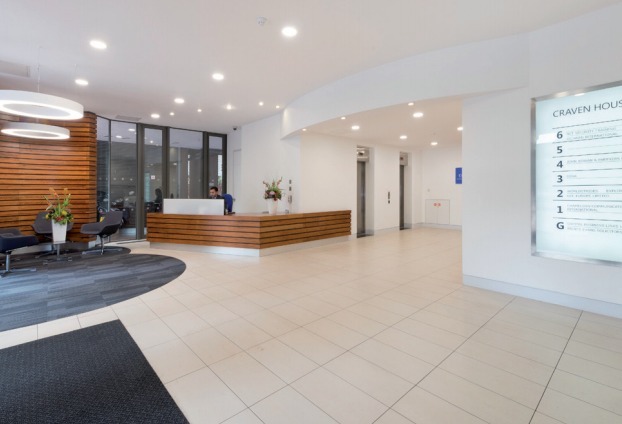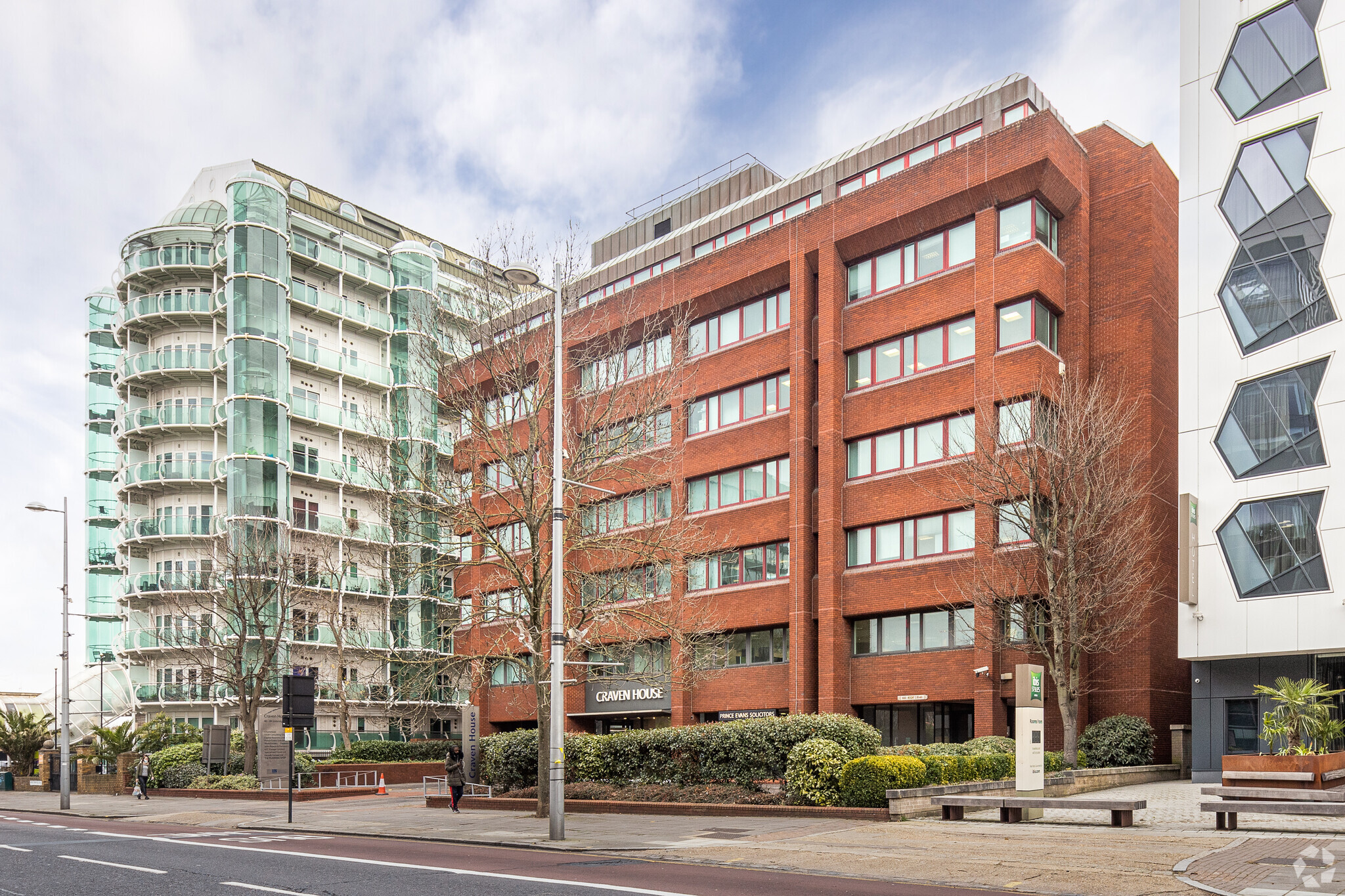Craven House 40-44 Uxbridge Rd 3,871 - 12,762 SF of Office Space Available in London W5 2BS



HIGHLIGHTS
- Excellent transport links with the M4 (J2) and the A40 close by
- Security on site
- Fantastic local amenities in close proximity to the building
ALL AVAILABLE SPACES(3)
Display Rent as
- SPACE
- SIZE
- TERM
- RENT
- SPACE USE
- CONDITION
- AVAILABLE
The accommodation is situated on the 4th floor and has undergone a refurbishment to provide a modern working office environment. New FRI leases are available for a term by arrangement.
- Use Class: E
- Open Floor Plan Layout
- Space is in Excellent Condition
- Central Air Conditioning
- Security System
- Drop Ceilings
- 3 passenger lifts
- Car Parking ratio 1: 600 sq ft
- Partially Built-Out as Standard Office
- Fits 12 - 36 People
- Can be combined with additional space(s) for up to 12,762 SF of adjacent space
- Elevator Access
- Raised Floor
- Private Restrooms
- LED Lighting
The accommodation is situated on the 3rd floor and has undergone a refurbishment to provide a modern working office environment. New FRI leases are available for a term by arrangement.
- Use Class: E
- Open Floor Plan Layout
- Space is in Excellent Condition
- Central Air Conditioning
- Security System
- Drop Ceilings
- 3 passenger lifts
- Car Parking ratio 1: 600 sq ft
- Partially Built-Out as Standard Office
- Fits 12 - 36 People
- Can be combined with additional space(s) for up to 12,762 SF of adjacent space
- Elevator Access
- Raised Floor
- Private Restrooms
- LED Lighting
The accommodation is situated on the 4th floor and has undergone a refurbishment to provide a modern working office environment. New FRI leases are available for a term by arrangement.
- Use Class: E
- Open Floor Plan Layout
- Space is in Excellent Condition
- Central Air Conditioning
- Security System
- Drop Ceilings
- 3 passenger lifts
- Car Parking ratio 1: 600 sq ft
- Partially Built-Out as Standard Office
- Fits 12 - 36 People
- Can be combined with additional space(s) for up to 12,762 SF of adjacent space
- Elevator Access
- Raised Floor
- Private Restrooms
- LED Lighting
| Space | Size | Term | Rent | Space Use | Condition | Available |
| 2nd Floor, Ste North | 4,447 SF | Negotiable | £20.00 /SF/PA | Office | Partial Build-Out | Now |
| 3rd Floor, Ste South | 3,871 SF | Negotiable | £20.00 /SF/PA | Office | Partial Build-Out | Now |
| 4th Floor, Ste North | 4,444 SF | Negotiable | £20.00 /SF/PA | Office | Partial Build-Out | Now |
2nd Floor, Ste North
| Size |
| 4,447 SF |
| Term |
| Negotiable |
| Rent |
| £20.00 /SF/PA |
| Space Use |
| Office |
| Condition |
| Partial Build-Out |
| Available |
| Now |
3rd Floor, Ste South
| Size |
| 3,871 SF |
| Term |
| Negotiable |
| Rent |
| £20.00 /SF/PA |
| Space Use |
| Office |
| Condition |
| Partial Build-Out |
| Available |
| Now |
4th Floor, Ste North
| Size |
| 4,444 SF |
| Term |
| Negotiable |
| Rent |
| £20.00 /SF/PA |
| Space Use |
| Office |
| Condition |
| Partial Build-Out |
| Available |
| Now |
PROPERTY OVERVIEW
Craven House benefits from a prominent location on the Uxbridge Road with good access to local amenities. These include a wide variety of cafes, restaurants, gyms and extensive shopping facilities. Situated on the north side of Uxbridge Road (A4020) the building is well located for easy access to M4 (J2) and the A40 at Hanger Lane. The property is a short walk from Ealing Broadway Underground (Central and District Line) and Mainline Station. The Elizabeth Line will be serviced at West Ealing and Ealing Broadway Stations.
- Raised Floor
- Security System
- Demised WC facilities
- Lift Access
- Suspended Ceilings
- Air Conditioning









