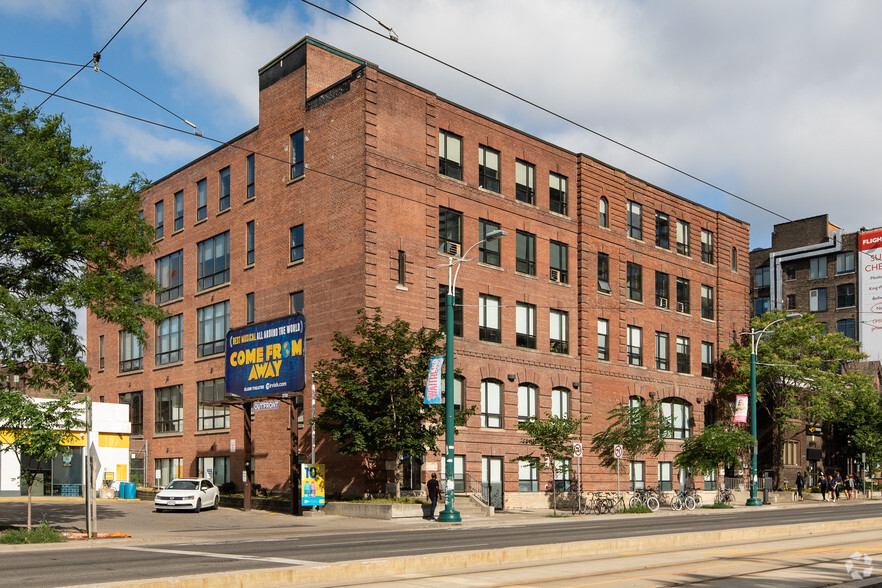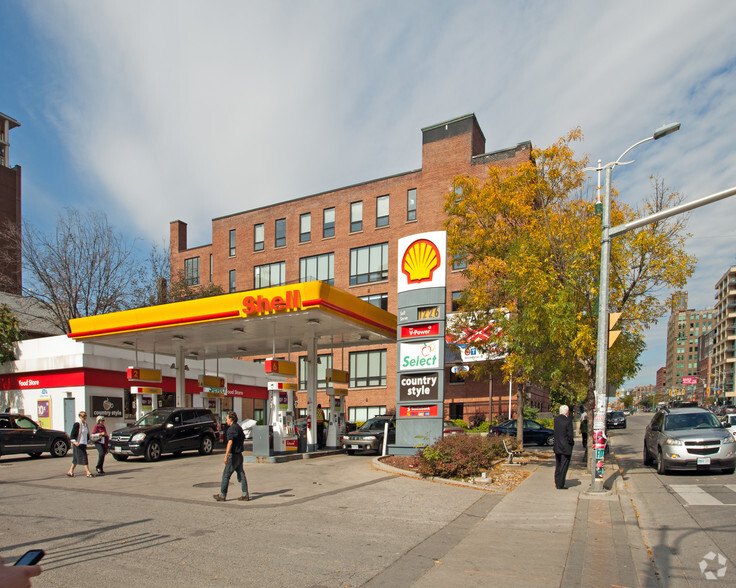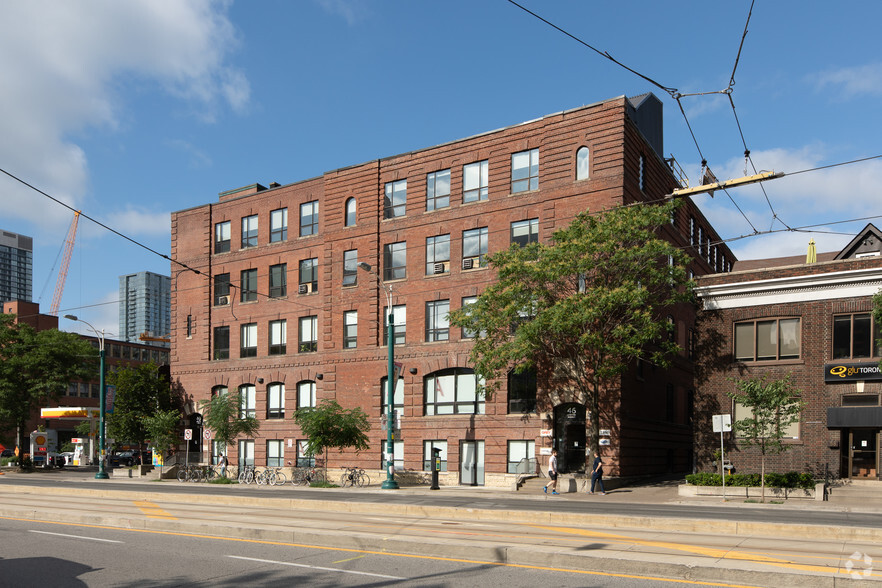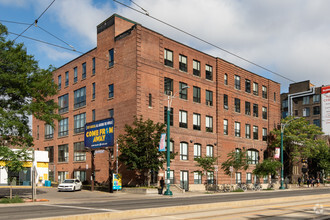
This feature is unavailable at the moment.
We apologize, but the feature you are trying to access is currently unavailable. We are aware of this issue and our team is working hard to resolve the matter.
Please check back in a few minutes. We apologize for the inconvenience.
- LoopNet Team
thank you

Your email has been sent!
The Systems Building 40-46 Spadina Ave
12,375 SF of Office Space Available in Toronto, ON M5V 2H8



all available space(1)
Display Rent as
- Space
- Size
- Term
- Rent
- Space Use
- Condition
- Available
- Listed lease rate plus proportional share of electrical cost
| Space | Size | Term | Rent | Space Use | Condition | Available |
| 4th Floor, Ste 400 | 12,375 SF | 2-3 Years | £19.53 /SF/PA £1.63 /SF/MO £241,672 /PA £20,139 /MO | Office | Full Build-Out | Now |
4th Floor, Ste 400
| Size |
| 12,375 SF |
| Term |
| 2-3 Years |
| Rent |
| £19.53 /SF/PA £1.63 /SF/MO £241,672 /PA £20,139 /MO |
| Space Use |
| Office |
| Condition |
| Full Build-Out |
| Available |
| Now |
4th Floor, Ste 400
| Size | 12,375 SF |
| Term | 2-3 Years |
| Rent | £19.53 /SF/PA |
| Space Use | Office |
| Condition | Full Build-Out |
| Available | Now |
- Listed lease rate plus proportional share of electrical cost
Property Overview
The Systems Building is a 5 story classic sandblasted brick and beam building prominently located in Toronto’s vibrant Downtown West. All building systems have been upgraded to modern standards while maintaining the integrity of its original architectural design. There are two passenger elevators and a freight elevator. The building is on a number of public transit routes and it is within easy walking distance of the University Ave. subway and Union Station. Parking is available on site.
PROPERTY FACTS
Presented by

The Systems Building | 40-46 Spadina Ave
Hmm, there seems to have been an error sending your message. Please try again.
Thanks! Your message was sent.


