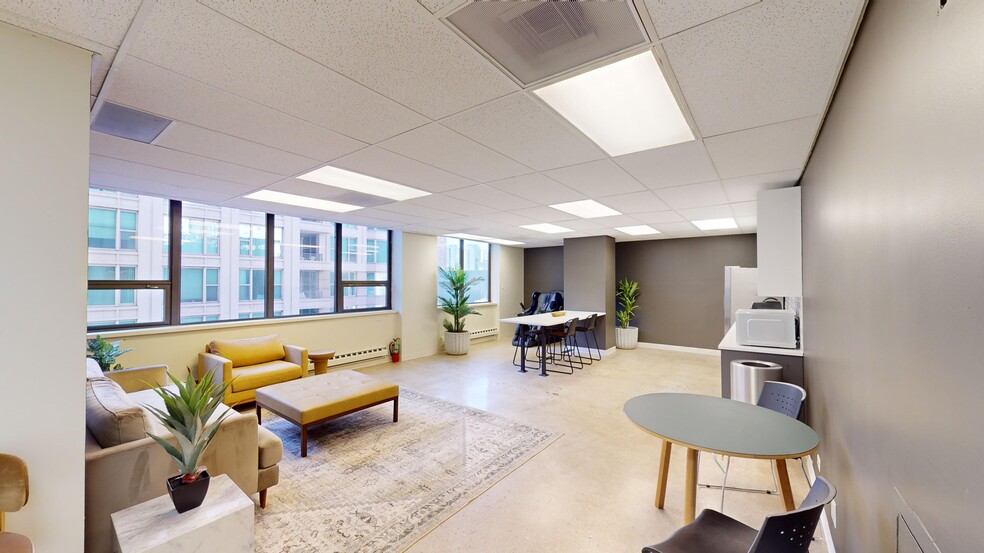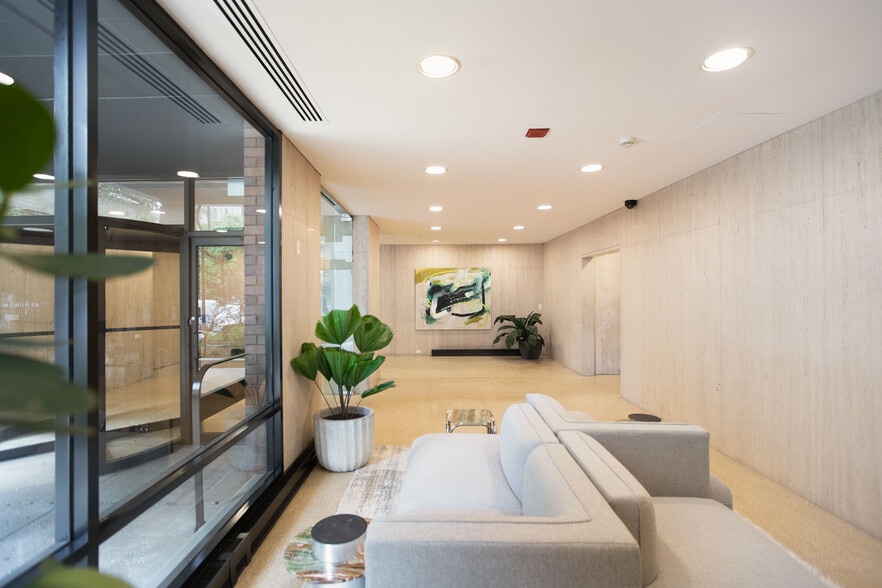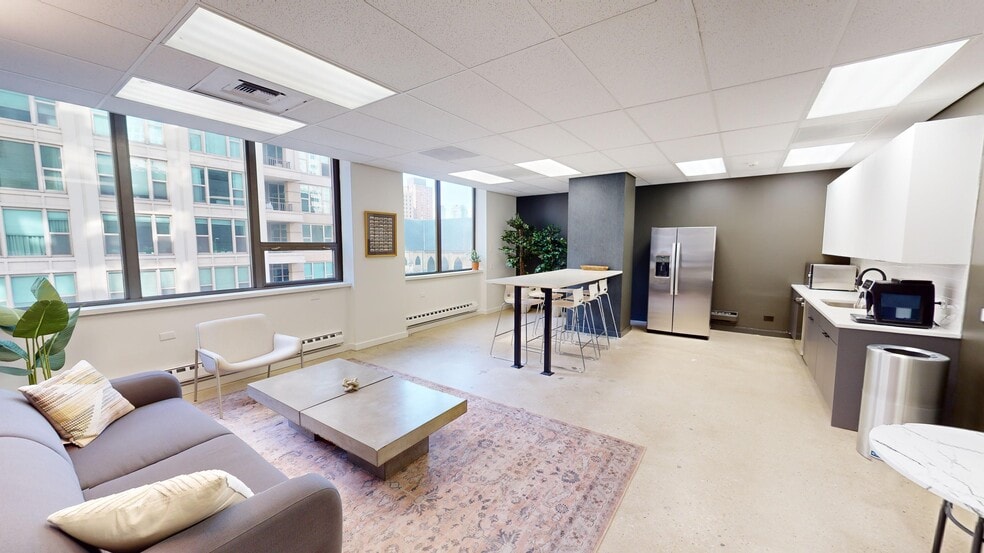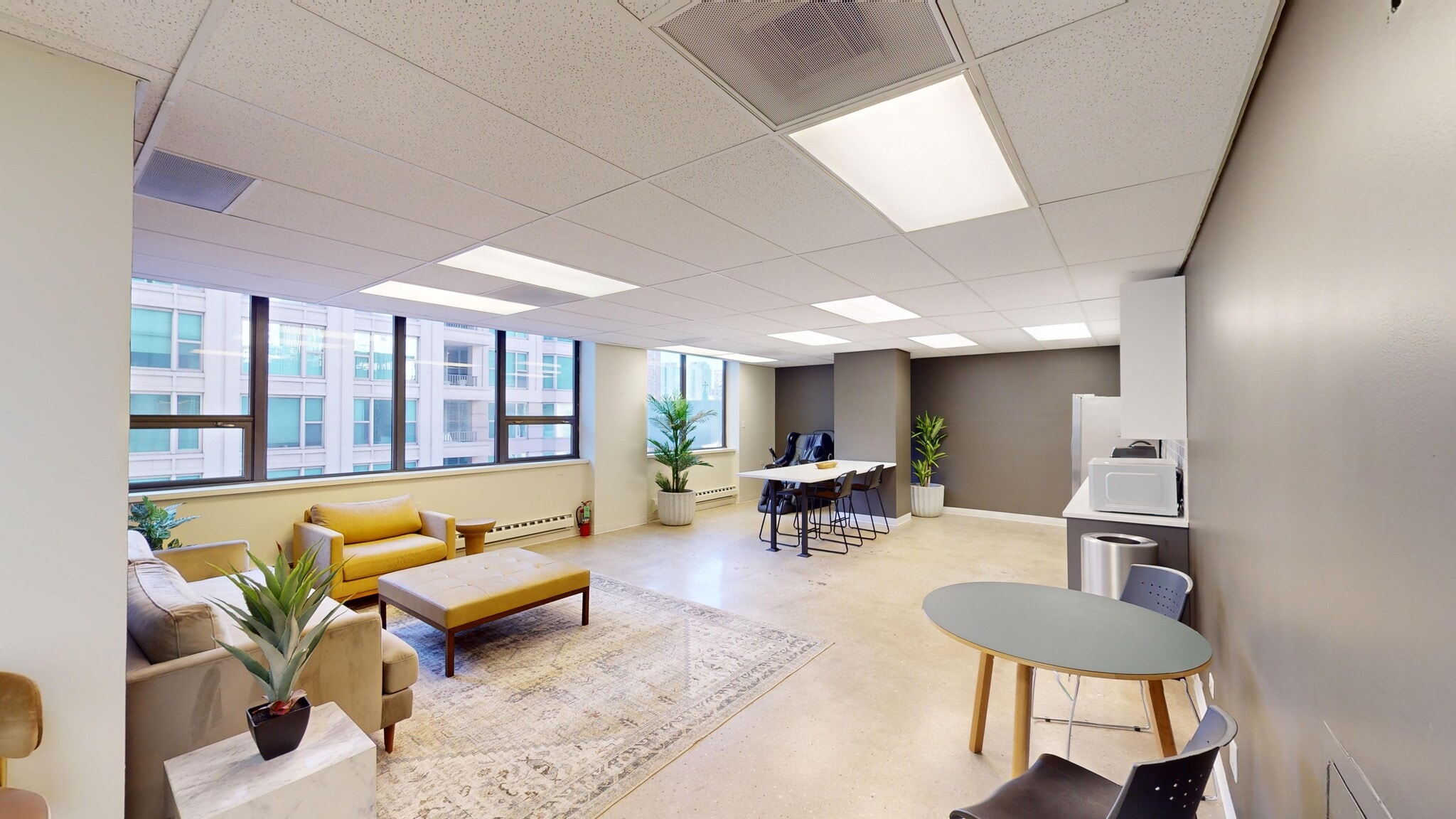Your email has been sent.
HIGHLIGHTS
- Experience urban excellence at 40 East Huron in River North, offering boutique charm and sophistication in a dynamic business environment.
- Seamless transit awaits, only two blocks from the Chicago L stop with bus stops along Michigan, State, Ontario, and Wabash Avenues.
- Customize a wholly unique suite or quickly ease into a move-in-ready, fully furnished space with short-term options available.
- Attractive location for businesses seeking a prestigious address at the heart of Downtown Chicago, steps from the renowned Magnificent Mile.
ALL AVAILABLE SPACES(6)
Display Rent as
- SPACE
- SIZE
- TERM
- RATE
- USE
- CONDITION
- AVAILABLE
Newly delivered spec suite that is partially furnished with demising options available. On-site parking is also available. Virtual Tour: https://my.matterport.com/show/?m=swzotzafnym
- Rate includes utilities, building services and property expenses
- 3 Conference Rooms
- 7 Private Offices
Newly delivered spec suite that is partially furnished with demising options available. On-site parking is also available. Virtual Tour: https://my.matterport.com/show/?m=xf54RRDzJKp
- Rate includes utilities, building services and property expenses
- 2 Conference Rooms
- 7 Private Offices
Plug-and-play suite. Shared kitchen on floor. Virtual Tour: https://my.matterport.com/show/?m=KPCJYhyegek
- Listed rate may not include certain utilities, building services and property expenses
Fully furnished, plug-and-play suite with a shared kitchen. On-site parking is also available.
- Rate includes utilities, building services and property expenses
- 2 Private Offices
- Plug & Play
- Mostly Open Floor Plan Layout
- Space In Need of Renovation
- Kitchen
Plug-and-play suite with exposed ceilings and a shared kitchen. On-site parking is also available. Space Tour: https://my.matterport.com/show/?m=vvGDn351g8p
- Rate includes utilities, building services and property expenses
- Mostly Open Floor Plan Layout
- 1 Conference Room
- Natural Light
- Fully Fit-Out as Standard Office
- 3 Private Offices
- Space is in Excellent Condition
- Open-Plan
Fully furnished, plug-and-play suite with a shared kitchen. On-site parking is also available. Virtual Tour: https://my.matterport.com/show/?m=Wm2hV62qzXy
- Rate includes utilities, building services and property expenses
- 3 Private Offices
- Plug & Play
- Mostly Open Floor Plan Layout
- Space is in Excellent Condition
- Kitchen
| Space | Size | Term | Rate | Space Use | Condition | Available |
| 4th Floor, Ste 4A | 4,600 sq ft | Negotiable | £20.73 /sq ft pa £1.73 /sq ft pcm £95,357 pa £7,946 pcm | Office | Spec Suite | Now |
| 4th Floor, Ste 4B | 3,239 sq ft | Negotiable | £20.73 /sq ft pa £1.73 /sq ft pcm £67,144 pa £5,595 pcm | Office | Spec Suite | Now |
| 7th Floor, Ste 7G | 890 sq ft | Negotiable | £19.25 /sq ft pa £1.60 /sq ft pcm £17,132 pa £1,428 pcm | Office | - | Now |
| 7th Floor, Ste A | 1,257 sq ft | Negotiable | £22.21 /sq ft pa £1.85 /sq ft pcm £27,919 pa £2,327 pcm | Office | Spec Suite | Now |
| 7th Floor, Ste D | 2,608 sq ft | Negotiable | £22.21 /sq ft pa £1.85 /sq ft pcm £57,925 pa £4,827 pcm | Office | Full Fit-Out | Now |
| 7th Floor, Ste E | 1,013 sq ft | Negotiable | £22.21 /sq ft pa £1.85 /sq ft pcm £22,499 pa £1,875 pcm | Office | Spec Suite | Now |
4th Floor, Ste 4A
| Size |
| 4,600 sq ft |
| Term |
| Negotiable |
| Rate |
| £20.73 /sq ft pa £1.73 /sq ft pcm £95,357 pa £7,946 pcm |
| Space Use |
| Office |
| Condition |
| Spec Suite |
| Available |
| Now |
4th Floor, Ste 4B
| Size |
| 3,239 sq ft |
| Term |
| Negotiable |
| Rate |
| £20.73 /sq ft pa £1.73 /sq ft pcm £67,144 pa £5,595 pcm |
| Space Use |
| Office |
| Condition |
| Spec Suite |
| Available |
| Now |
7th Floor, Ste 7G
| Size |
| 890 sq ft |
| Term |
| Negotiable |
| Rate |
| £19.25 /sq ft pa £1.60 /sq ft pcm £17,132 pa £1,428 pcm |
| Space Use |
| Office |
| Condition |
| - |
| Available |
| Now |
7th Floor, Ste A
| Size |
| 1,257 sq ft |
| Term |
| Negotiable |
| Rate |
| £22.21 /sq ft pa £1.85 /sq ft pcm £27,919 pa £2,327 pcm |
| Space Use |
| Office |
| Condition |
| Spec Suite |
| Available |
| Now |
7th Floor, Ste D
| Size |
| 2,608 sq ft |
| Term |
| Negotiable |
| Rate |
| £22.21 /sq ft pa £1.85 /sq ft pcm £57,925 pa £4,827 pcm |
| Space Use |
| Office |
| Condition |
| Full Fit-Out |
| Available |
| Now |
7th Floor, Ste E
| Size |
| 1,013 sq ft |
| Term |
| Negotiable |
| Rate |
| £22.21 /sq ft pa £1.85 /sq ft pcm £22,499 pa £1,875 pcm |
| Space Use |
| Office |
| Condition |
| Spec Suite |
| Available |
| Now |
4th Floor, Ste 4A
| Size | 4,600 sq ft |
| Term | Negotiable |
| Rate | £20.73 /sq ft pa |
| Space Use | Office |
| Condition | Spec Suite |
| Available | Now |
Newly delivered spec suite that is partially furnished with demising options available. On-site parking is also available. Virtual Tour: https://my.matterport.com/show/?m=swzotzafnym
- Rate includes utilities, building services and property expenses
- 7 Private Offices
- 3 Conference Rooms
4th Floor, Ste 4B
| Size | 3,239 sq ft |
| Term | Negotiable |
| Rate | £20.73 /sq ft pa |
| Space Use | Office |
| Condition | Spec Suite |
| Available | Now |
Newly delivered spec suite that is partially furnished with demising options available. On-site parking is also available. Virtual Tour: https://my.matterport.com/show/?m=xf54RRDzJKp
- Rate includes utilities, building services and property expenses
- 7 Private Offices
- 2 Conference Rooms
7th Floor, Ste 7G
| Size | 890 sq ft |
| Term | Negotiable |
| Rate | £19.25 /sq ft pa |
| Space Use | Office |
| Condition | - |
| Available | Now |
Plug-and-play suite. Shared kitchen on floor. Virtual Tour: https://my.matterport.com/show/?m=KPCJYhyegek
- Listed rate may not include certain utilities, building services and property expenses
7th Floor, Ste A
| Size | 1,257 sq ft |
| Term | Negotiable |
| Rate | £22.21 /sq ft pa |
| Space Use | Office |
| Condition | Spec Suite |
| Available | Now |
Fully furnished, plug-and-play suite with a shared kitchen. On-site parking is also available.
- Rate includes utilities, building services and property expenses
- Mostly Open Floor Plan Layout
- 2 Private Offices
- Space In Need of Renovation
- Plug & Play
- Kitchen
7th Floor, Ste D
| Size | 2,608 sq ft |
| Term | Negotiable |
| Rate | £22.21 /sq ft pa |
| Space Use | Office |
| Condition | Full Fit-Out |
| Available | Now |
Plug-and-play suite with exposed ceilings and a shared kitchen. On-site parking is also available. Space Tour: https://my.matterport.com/show/?m=vvGDn351g8p
- Rate includes utilities, building services and property expenses
- Fully Fit-Out as Standard Office
- Mostly Open Floor Plan Layout
- 3 Private Offices
- 1 Conference Room
- Space is in Excellent Condition
- Natural Light
- Open-Plan
7th Floor, Ste E
| Size | 1,013 sq ft |
| Term | Negotiable |
| Rate | £22.21 /sq ft pa |
| Space Use | Office |
| Condition | Spec Suite |
| Available | Now |
Fully furnished, plug-and-play suite with a shared kitchen. On-site parking is also available. Virtual Tour: https://my.matterport.com/show/?m=Wm2hV62qzXy
- Rate includes utilities, building services and property expenses
- Mostly Open Floor Plan Layout
- 3 Private Offices
- Space is in Excellent Condition
- Plug & Play
- Kitchen
MATTERPORT 3D TOURS
PROPERTY OVERVIEW
Welcome to this exceptional leasing opportunity at 40 East Huron Street, Chicago, Illinois. This premier property offers modern, customizable office spaces with panoramic city views, state-of-the-art facilities, and high-speed elevators for expedient access. With its strategic location in the heart of Chicago's bustling downtown, 40 East Huron Street provides convenient access to major transportation hubs and an array of amenities. Tenants will enjoy a sophisticated lobby, 24/7 security, on-site management, and a variety of dining options just steps away. From its prime location to its top-notch features, the property sets the stage for a prestigious and dynamic business environment. 40 East Huron Street lets tenants explore Chicago like never before. Located in the heart of downtown, this prime address offers easy access to world-class dining, renowned shopping on the Magnificent Mile, and cultural attractions including the Museum of Contemporary Art and the historic Water Tower. The nearby River North district is bursting with art galleries, trendy nightlife, and entertainment options. With convenient access to public transportation and proximity to the iconic Lake Michigan, this area provides an unparalleled blend of work and leisure opportunities for prospective office tenants.
- Central Heating
- Air Conditioning
- Smoke Detector
PROPERTY FACTS
MARKETING BROCHURE
NEARBY AMENITIES
RESTAURANTS |
|||
|---|---|---|---|
| Sunny Side Up Breakfast & Lunch | Coffee | $$ | 1 min walk |
| Flaco's Tacos | - | - | 3 min walk |
| Joe & The Juice | Smoothies | - | 3 min walk |
| Chick-Fil-A | - | - | 3 min walk |
| Giordano's | Italian | - | 2 min walk |
| Starbucks | Cafe | $ | 4 min walk |
RETAIL |
||
|---|---|---|
| Whole Foods Market | Supermarket | 3 min walk |
| Life Time | Fitness | 3 min walk |
| Saks Fifth Avenue | Dept Store | 3 min walk |
| Trader Joe's | Supermarket | 4 min walk |
| Nike | Shoes | 4 min walk |
| Ralph Lauren | Unisex Apparel | 4 min walk |
HOTELS |
|
|---|---|
| The Peninsula |
337 rooms
3 min walk
|
| Kasa |
118 rooms
3 min walk
|
| Homewood Suites by Hilton |
127 rooms
5 min walk
|
| RIU Plaza |
390 rooms
6 min walk
|
| Sonder by Marriott Bonvoy |
28 rooms
6 min walk
|
ABOUT NORTH MICHIGAN AVENUE
North Michigan Avenue is one of Chicago’s most prestigious office submarkets, stretching along the iconic Magnificent Mile and encompassing parts of Streeterville near Lake Michigan. Renowned for its blend of business, retail, and hospitality, the area offers a dynamic environment for office tenants seeking visibility and convenience.
The submarket’s prime location is at the heart of Chicago’s commercial activity. It offers easy access to major transit lines, including CTA buses and the Red Line, and quick connections to Lake Shore Drive and Interstate 90/94.
North Michigan Avenue is home to some of the city’s most recognizable office towers, luxury hotels, and flagship retail destinations. Tenants benefit from proximity to world-class dining, shopping, and cultural attractions, including the Museum of Contemporary Art and the Chicago Riverwalk. The vibrant atmosphere attracts visitors and locals, making it a true live-work-play destination.
Superior transit connectivity and prestigious address support diverse office tenants, from global corporations to innovative startups. Continued investment in the district has fueled growth and redevelopment, ensuring North Michigan Avenue remains a top choice for businesses seeking a blend of convenience, prestige, and urban energy within Chicago’s central business district.
LETTING TEAM
Michael Flinchbaugh, Associate Director
Before joining Bradford Allen, Michael spent four years at the Lord Companies, where he supported senior brokers in both landlord and tenant representation within the retail sector. There, he offered in-depth insights into the Chicago retail landscape, consulting with both local ownership groups and franchisees.
Michael is an engaged member of ICSC and regularly attends local and national conference events. He currently lives in Lakeview and is a fitness enthusiast and foodie. Whether he’s at the gym, lounging by the lake, or exploring Chicago’s culinary scene, Michael enjoys an active lifestyle and values his time with friends.
Presented by

40 E Huron St
Hmm, there seems to have been an error sending your message. Please try again.
Thanks! Your message was sent.

















