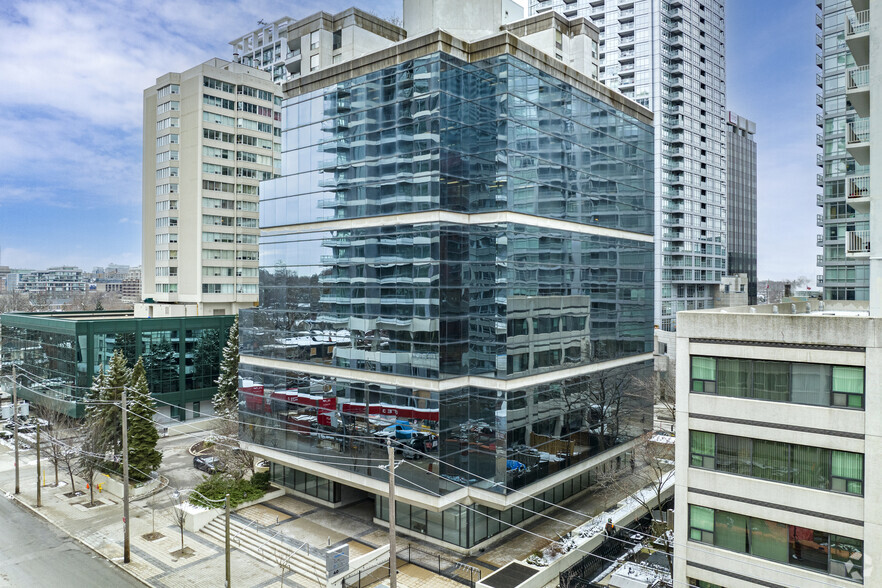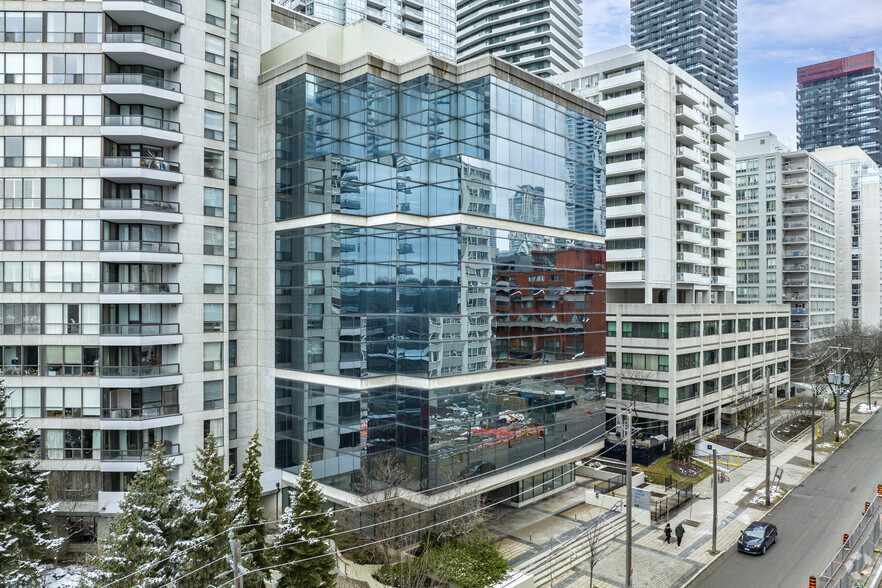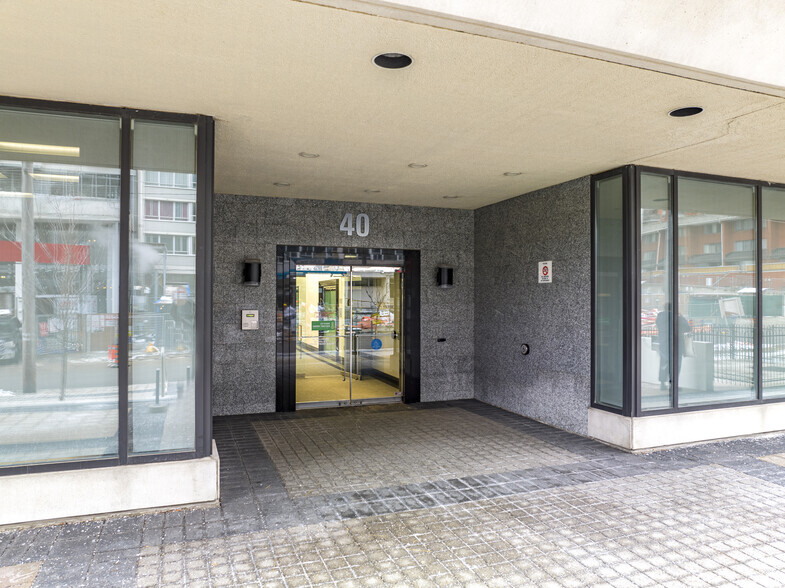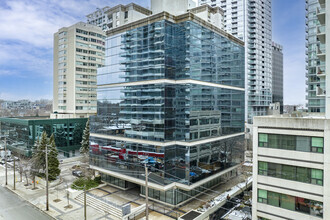
This feature is unavailable at the moment.
We apologize, but the feature you are trying to access is currently unavailable. We are aware of this issue and our team is working hard to resolve the matter.
Please check back in a few minutes. We apologize for the inconvenience.
- LoopNet Team
thank you

Your email has been sent!
40 Holly St
1,333 - 18,130 SF of Office Space Available in Toronto, ON M4S 3C3



Highlights
- Downtown access in a quiet midtown setting.
- Opportunity to be in a first class office building with exceptional on site building staff.
- Multiple retail amenities, TTC and bustling Yonge and Eglinton intersection just steps away from the building.
all available spaces(5)
Display Rent as
- Space
- Size
- Term
- Rent
- Space Use
- Condition
- Available
Opportunity to be in a first class office building with exceptional on site building staff
- Partially Built-Out as Standard Office
Opportunity to be in a first class office building with exceptional on site building staff
- Partially Built-Out as Standard Office
- Can be combined with additional space(s) for up to 14,361 SF of adjacent space
- Mostly Open Floor Plan Layout
Opportunity to be in a first class office building with exceptional on site building staff
- Partially Built-Out as Standard Office
- Can be combined with additional space(s) for up to 14,361 SF of adjacent space
- Mostly Open Floor Plan Layout
Opportunity to be in a first class office building with exceptional on site building staff
- Partially Built-Out as Standard Office
- Can be combined with additional space(s) for up to 14,361 SF of adjacent space
- Mostly Open Floor Plan Layout
Opportunity to be in a first class office building with exceptional on site building staff
- Partially Built-Out as Standard Office
- Can be combined with additional space(s) for up to 14,361 SF of adjacent space
- Mostly Open Floor Plan Layout
| Space | Size | Term | Rent | Space Use | Condition | Available |
| 2nd Floor, Ste 202 | 3,769 SF | 1-10 Years | Upon Application Upon Application Upon Application Upon Application Upon Application Upon Application | Office | Partial Build-Out | Now |
| 4th Floor, Ste 403 | 2,154 SF | 1-10 Years | Upon Application Upon Application Upon Application Upon Application Upon Application Upon Application | Office | Partial Build-Out | Now |
| 7th Floor, Ste 700 | 8,234 SF | 1-10 Years | Upon Application Upon Application Upon Application Upon Application Upon Application Upon Application | Office | Partial Build-Out | 01/04/2025 |
| 8th Floor, Ste 800 | 1,333 SF | 1-10 Years | Upon Application Upon Application Upon Application Upon Application Upon Application Upon Application | Office | Partial Build-Out | Now |
| 8th Floor, Ste 801 | 2,640 SF | 1-10 Years | Upon Application Upon Application Upon Application Upon Application Upon Application Upon Application | Office | Partial Build-Out | Now |
2nd Floor, Ste 202
| Size |
| 3,769 SF |
| Term |
| 1-10 Years |
| Rent |
| Upon Application Upon Application Upon Application Upon Application Upon Application Upon Application |
| Space Use |
| Office |
| Condition |
| Partial Build-Out |
| Available |
| Now |
4th Floor, Ste 403
| Size |
| 2,154 SF |
| Term |
| 1-10 Years |
| Rent |
| Upon Application Upon Application Upon Application Upon Application Upon Application Upon Application |
| Space Use |
| Office |
| Condition |
| Partial Build-Out |
| Available |
| Now |
7th Floor, Ste 700
| Size |
| 8,234 SF |
| Term |
| 1-10 Years |
| Rent |
| Upon Application Upon Application Upon Application Upon Application Upon Application Upon Application |
| Space Use |
| Office |
| Condition |
| Partial Build-Out |
| Available |
| 01/04/2025 |
8th Floor, Ste 800
| Size |
| 1,333 SF |
| Term |
| 1-10 Years |
| Rent |
| Upon Application Upon Application Upon Application Upon Application Upon Application Upon Application |
| Space Use |
| Office |
| Condition |
| Partial Build-Out |
| Available |
| Now |
8th Floor, Ste 801
| Size |
| 2,640 SF |
| Term |
| 1-10 Years |
| Rent |
| Upon Application Upon Application Upon Application Upon Application Upon Application Upon Application |
| Space Use |
| Office |
| Condition |
| Partial Build-Out |
| Available |
| Now |
2nd Floor, Ste 202
| Size | 3,769 SF |
| Term | 1-10 Years |
| Rent | Upon Application |
| Space Use | Office |
| Condition | Partial Build-Out |
| Available | Now |
Opportunity to be in a first class office building with exceptional on site building staff
- Partially Built-Out as Standard Office
4th Floor, Ste 403
| Size | 2,154 SF |
| Term | 1-10 Years |
| Rent | Upon Application |
| Space Use | Office |
| Condition | Partial Build-Out |
| Available | Now |
Opportunity to be in a first class office building with exceptional on site building staff
- Partially Built-Out as Standard Office
- Mostly Open Floor Plan Layout
- Can be combined with additional space(s) for up to 14,361 SF of adjacent space
7th Floor, Ste 700
| Size | 8,234 SF |
| Term | 1-10 Years |
| Rent | Upon Application |
| Space Use | Office |
| Condition | Partial Build-Out |
| Available | 01/04/2025 |
Opportunity to be in a first class office building with exceptional on site building staff
- Partially Built-Out as Standard Office
- Mostly Open Floor Plan Layout
- Can be combined with additional space(s) for up to 14,361 SF of adjacent space
8th Floor, Ste 800
| Size | 1,333 SF |
| Term | 1-10 Years |
| Rent | Upon Application |
| Space Use | Office |
| Condition | Partial Build-Out |
| Available | Now |
Opportunity to be in a first class office building with exceptional on site building staff
- Partially Built-Out as Standard Office
- Mostly Open Floor Plan Layout
- Can be combined with additional space(s) for up to 14,361 SF of adjacent space
8th Floor, Ste 801
| Size | 2,640 SF |
| Term | 1-10 Years |
| Rent | Upon Application |
| Space Use | Office |
| Condition | Partial Build-Out |
| Available | Now |
Opportunity to be in a first class office building with exceptional on site building staff
- Partially Built-Out as Standard Office
- Mostly Open Floor Plan Layout
- Can be combined with additional space(s) for up to 14,361 SF of adjacent space
Property Overview
40 Holly Street is located on the north side of Eglinton Avenue East, just east of Yonge Street in the heart of Midtown Toronto. The Yonge/Eglinton area is one of Toronto’s main interchanges and as such, shopping, dining and other amenities are plentiful. Public transit is located steps away from the building. The development of the Eglinton LRT will add value to the area in the future.
- Air Conditioning
PROPERTY FACTS
SELECT TENANTS
- Floor
- Tenant Name
- Industry
- 7th
- B Street Communications Inc.
- Professional, Scientific, and Technical Services
- Multiple
- Destiny Solutions Inc.
- Professional, Scientific, and Technical Services
- 4th
- Easterseals
- Service type
- 9th
- Hanscomb Limited
- Professional, Scientific, and Technical Services
- 3rd
- Holly Street Endoscopy Clinic
- Health Care and Social Assistance
- 6th
- ILC Interprovincial Lottery Corp.
- Service type
- 1st
- Moses LLP
- Finance and Insurance
- 8th
- Ruderman Shaw Taylor Law
- -
- 5th
- TES The Employment Solution
- Professional, Scientific, and Technical Services
- 1st
- Weswin Developments Ltd.
- Real Estate
Presented by
Company Not Provided
40 Holly St
Hmm, there seems to have been an error sending your message. Please try again.
Thanks! Your message was sent.









