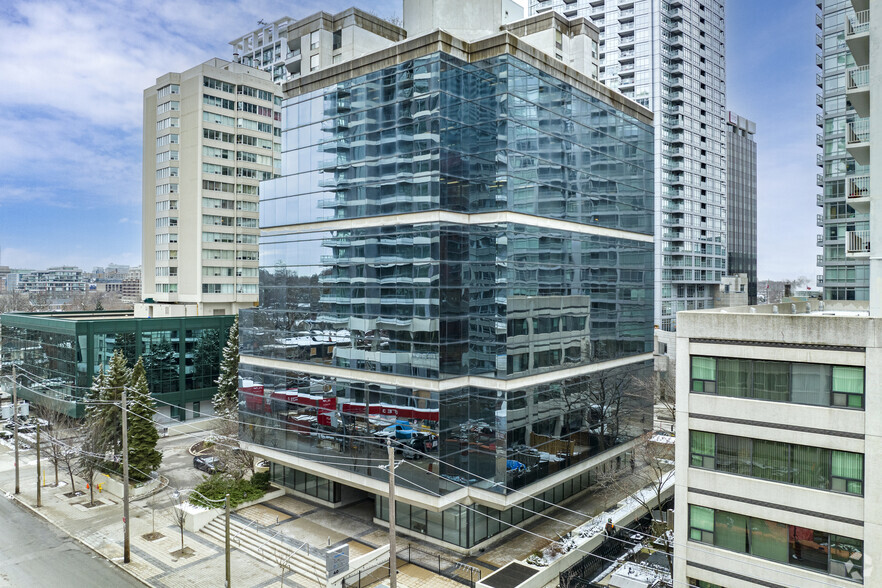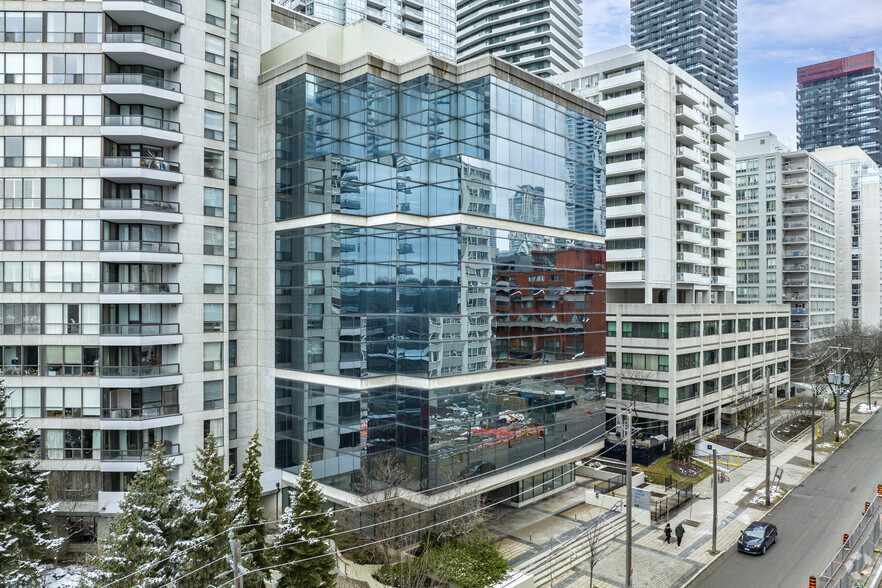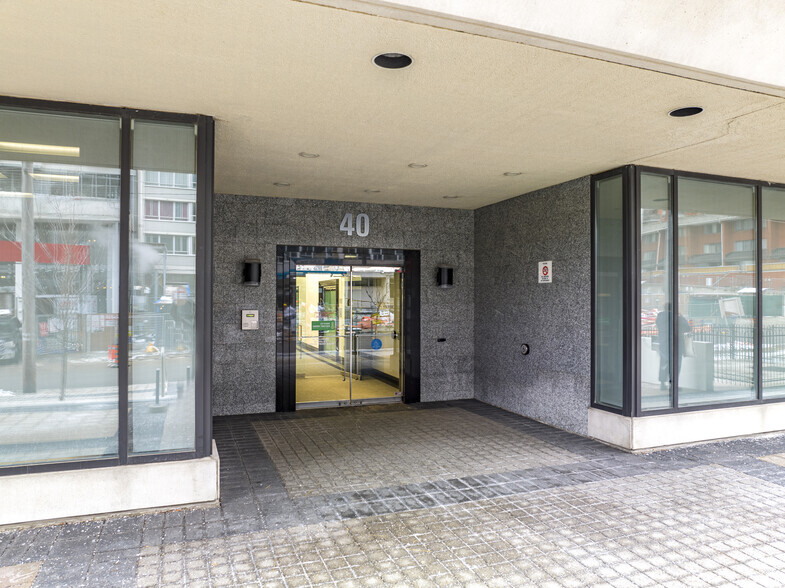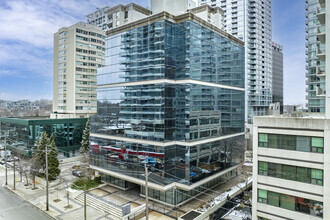
This feature is unavailable at the moment.
We apologize, but the feature you are trying to access is currently unavailable. We are aware of this issue and our team is working hard to resolve the matter.
Please check back in a few minutes. We apologize for the inconvenience.
- LoopNet Team
thank you

Your email has been sent!
40 Holly St
5,291 SF of Office Space Available in Toronto, ON M4S 3C3



Sublease Highlights
- Walking distance to Yonge and Eglinton for easy subway access
- Parking available
- Extensive list of amenities just steps away from the building
all available space(1)
Display Rent as
- Space
- Size
- Term
- Rent
- Space Use
- Condition
- Available
Walking distance to Yonge and Eglinton for easy subway access. Extensive list of amenities just steps away from the building. Built out office space with offices on glass, boardroom, kitchenette, bullpen and storage.
- Sublease space available from current tenant
- Mostly Open Floor Plan Layout
- 1 Conference Room
- Central Air Conditioning
- Secure Storage
- Extensive amenities steps from the building
- Fully Built-Out as Standard Office
- Fits 14 - 43 People
- Space is in Excellent Condition
- Kitchen
- Parking available
| Space | Size | Term | Rent | Space Use | Condition | Available |
| 9th Floor, Ste 900 | 5,291 SF | Apr 2028 | Upon Application Upon Application Upon Application Upon Application | Office | Full Build-Out | 30 Days |
9th Floor, Ste 900
| Size |
| 5,291 SF |
| Term |
| Apr 2028 |
| Rent |
| Upon Application Upon Application Upon Application Upon Application |
| Space Use |
| Office |
| Condition |
| Full Build-Out |
| Available |
| 30 Days |
9th Floor, Ste 900
| Size | 5,291 SF |
| Term | Apr 2028 |
| Rent | Upon Application |
| Space Use | Office |
| Condition | Full Build-Out |
| Available | 30 Days |
Walking distance to Yonge and Eglinton for easy subway access. Extensive list of amenities just steps away from the building. Built out office space with offices on glass, boardroom, kitchenette, bullpen and storage.
- Sublease space available from current tenant
- Fully Built-Out as Standard Office
- Mostly Open Floor Plan Layout
- Fits 14 - 43 People
- 1 Conference Room
- Space is in Excellent Condition
- Central Air Conditioning
- Kitchen
- Secure Storage
- Parking available
- Extensive amenities steps from the building
Features and Amenities
- Air Conditioning
PROPERTY FACTS
Presented by

40 Holly St
Hmm, there seems to have been an error sending your message. Please try again.
Thanks! Your message was sent.



