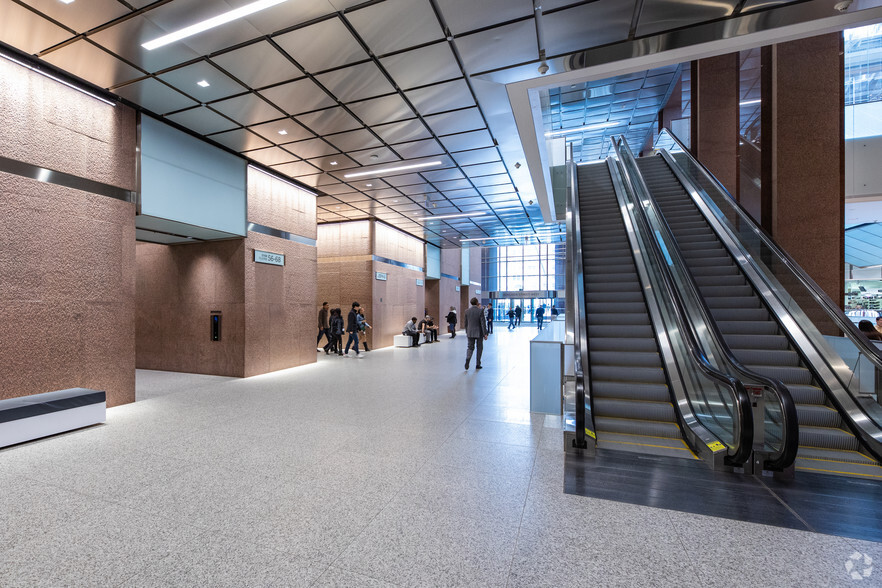
This feature is unavailable at the moment.
We apologize, but the feature you are trying to access is currently unavailable. We are aware of this issue and our team is working hard to resolve the matter.
Please check back in a few minutes. We apologize for the inconvenience.
- LoopNet Team
thank you

Your email has been sent!
Scotia Plaza 40 King St W
8,354 SF of 5-Star Office Space Available in Toronto, ON M5H 3Y2



Sublease Highlights
- PATH Connected
- Close proximity to King Subway Station and Street Car
- Access to First Canadian Place and Commerce Court
all available space(1)
Display Rent as
- Space
- Size
- Term
- Rent
- Space Use
- Condition
- Available
• Large welcoming reception area • Multiple private offices on glass • Kitchenette • Large boardroom • Smaller meeting rooms • Ample open area with workstations
- Sublease space available from current tenant
- Open Floor Plan Layout
- High End Trophy Space
- Partially Built-Out as Standard Office
- Fits 21 - 67 People
| Space | Size | Term | Rent | Space Use | Condition | Available |
| 34th Floor, Ste 3401 | 8,354 SF | Sep 2025 | Upon Application Upon Application Upon Application Upon Application Upon Application Upon Application | Office | Partial Build-Out | 30 Days |
34th Floor, Ste 3401
| Size |
| 8,354 SF |
| Term |
| Sep 2025 |
| Rent |
| Upon Application Upon Application Upon Application Upon Application Upon Application Upon Application |
| Space Use |
| Office |
| Condition |
| Partial Build-Out |
| Available |
| 30 Days |
34th Floor, Ste 3401
| Size | 8,354 SF |
| Term | Sep 2025 |
| Rent | Upon Application |
| Space Use | Office |
| Condition | Partial Build-Out |
| Available | 30 Days |
• Large welcoming reception area • Multiple private offices on glass • Kitchenette • Large boardroom • Smaller meeting rooms • Ample open area with workstations
- Sublease space available from current tenant
- Partially Built-Out as Standard Office
- Open Floor Plan Layout
- Fits 21 - 67 People
- High End Trophy Space
Property Overview
Scotia Plaza is clad in polished red Napoleon granite and bronze reflective windows with the main entrances to the tower off of King and Adelaide Streets. It is one of the most modern and efficient buildings in the financial core with extensive electrical and communications capabilities. The building has 22 corner offices per floor due to its unique "pleated" facade. Underground walkways provide pedestrian access to First Canadian Place, Commerce Court, and King subway station. Amenities include diverse retail shops and full food court,non proifit day care, building courier system ,direct connection to National Club, Medical Clinic, car wash and detailing service, 2 health clubs in adjacent buildings. GENERAL: ELEVATORS-44 schindler cabs(double deck), speed up to 1,400 feet per minute,average wait time is 17 seconds, 2 dedicated freight cabs served all floors, 3 parking shuttles.
- Atrium
- Banking
- Bus Route
- Controlled Access
- Commuter Rail
- Day Care
- Fireplace
- Food Court
- Public Transport
- Security System
- PATH
PROPERTY FACTS
Presented by

Scotia Plaza | 40 King St W
Hmm, there seems to have been an error sending your message. Please try again.
Thanks! Your message was sent.



