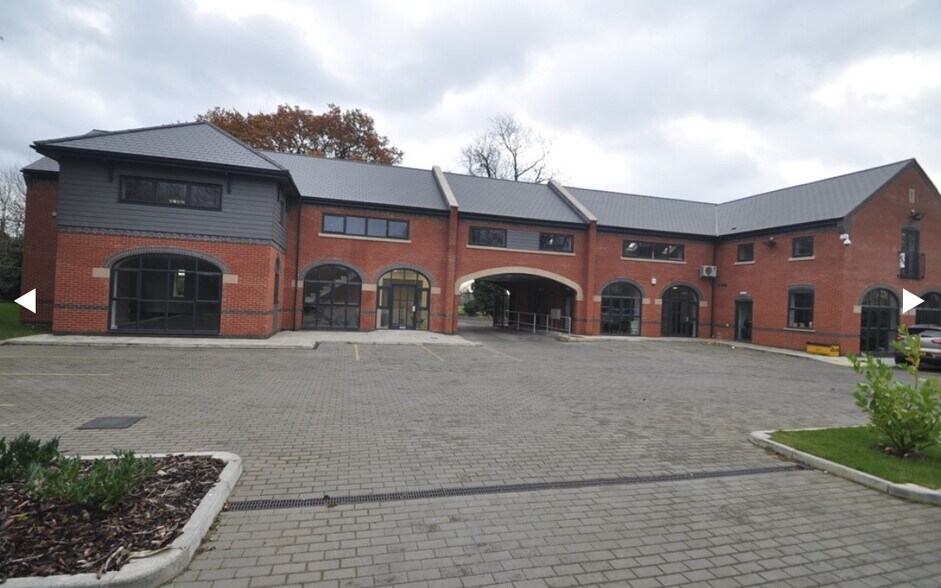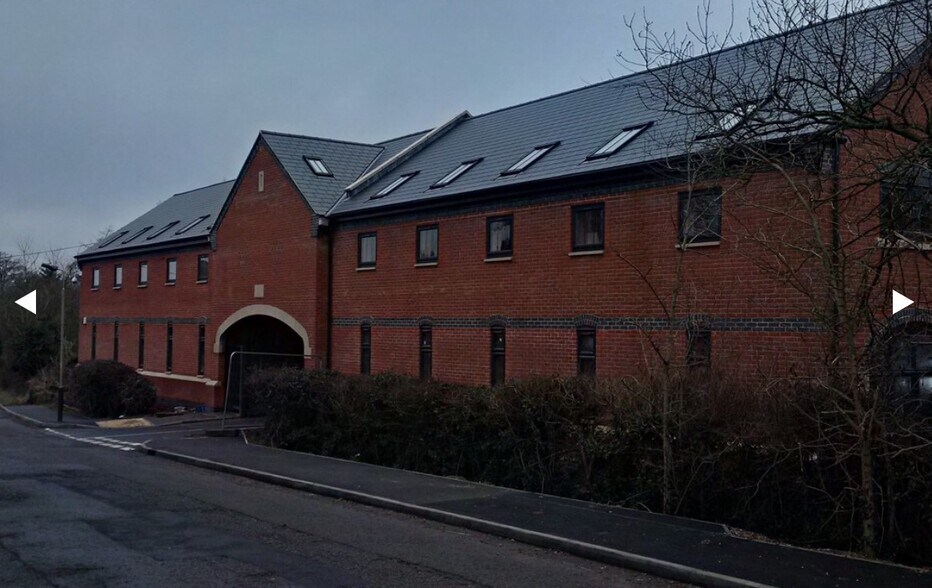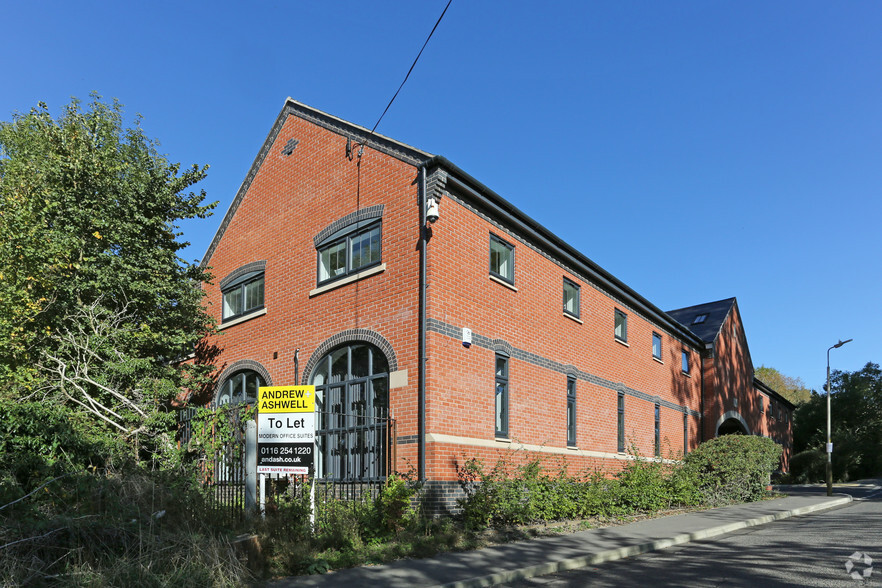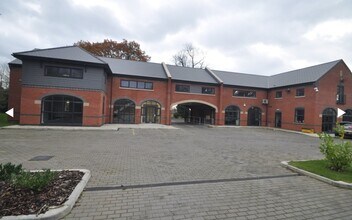
This feature is unavailable at the moment.
We apologize, but the feature you are trying to access is currently unavailable. We are aware of this issue and our team is working hard to resolve the matter.
Please check back in a few minutes. We apologize for the inconvenience.
- LoopNet Team
thank you

Your email has been sent!
40 Thurmaston Ln
578 SF of Office Space Available in Leicester LE5 0TE



Highlights
- located on Thurmaston Lane, approximately 3 miles North West of Leicester City Centre
- A modern first floor office suite offering an open plan layout providing access to the A6/A46, A47 and into Leicester.
- well located being within the close proximity to Leicester's outer ring road (A563)
all available space(1)
Display Rent as
- Space
- Size
- Term
- Rent
- Space Use
- Condition
- Available
RENT £9,000 per annum exclusive. LEASE TERMS The office suite is available by way of a new effective full repairing and insuring lease on terms to be agreed
- Use Class: E
- Open Floor Plan Layout
- Energy Performance Rating - B
- New listing available
- Available immediately
- Allocated parking
- Fully Built-Out as Standard Office
- Fits 2 - 5 People
- Common Parts WC Facilities
- Modern open plan suite
- Attractive courtyard setting
| Space | Size | Term | Rent | Space Use | Condition | Available |
| 1st Floor, Ste Suite 5 | 578 SF | Negotiable | £15.57 /SF/PA £1.30 /SF/MO £167.59 /m²/PA £13.97 /m²/MO £8,999 /PA £749.96 /MO | Office | Full Build-Out | Now |
1st Floor, Ste Suite 5
| Size |
| 578 SF |
| Term |
| Negotiable |
| Rent |
| £15.57 /SF/PA £1.30 /SF/MO £167.59 /m²/PA £13.97 /m²/MO £8,999 /PA £749.96 /MO |
| Space Use |
| Office |
| Condition |
| Full Build-Out |
| Available |
| Now |
1st Floor, Ste Suite 5
| Size | 578 SF |
| Term | Negotiable |
| Rent | £15.57 /SF/PA |
| Space Use | Office |
| Condition | Full Build-Out |
| Available | Now |
RENT £9,000 per annum exclusive. LEASE TERMS The office suite is available by way of a new effective full repairing and insuring lease on terms to be agreed
- Use Class: E
- Fully Built-Out as Standard Office
- Open Floor Plan Layout
- Fits 2 - 5 People
- Energy Performance Rating - B
- Common Parts WC Facilities
- New listing available
- Modern open plan suite
- Available immediately
- Attractive courtyard setting
- Allocated parking
Property Overview
A modern first floor office suite offering an open plan layout incorporating toilet and kitchen facilities. The suite is fitted to a modern standard with suspended ceilings, inset LED lighting, perimeter trunking and airconditioning. Externally, the gated archway leads to the rear parking. There are landscaped grounds and secure perimeter fencing.
- Perimeter Trunking
PROPERTY FACTS
Presented by

40 Thurmaston Ln
Hmm, there seems to have been an error sending your message. Please try again.
Thanks! Your message was sent.


