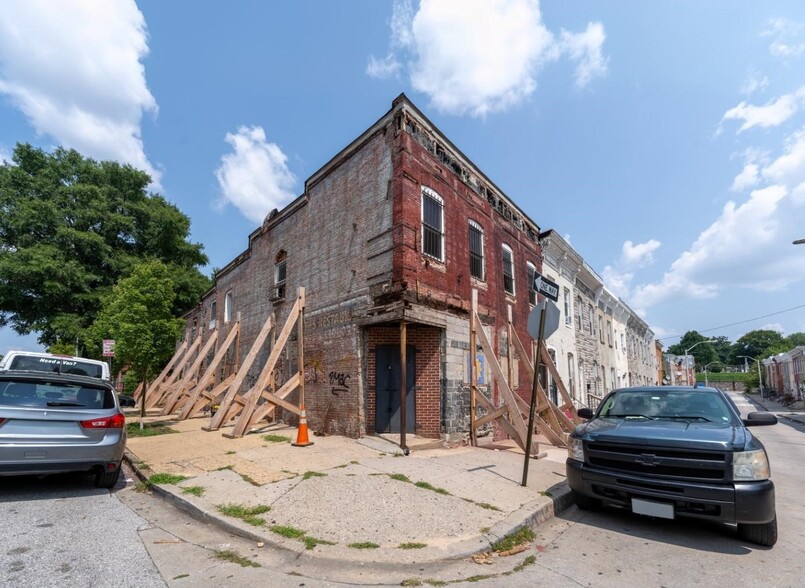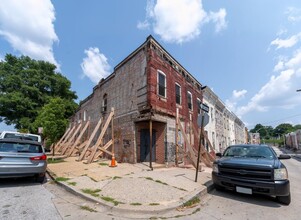
Zoned for 6 dwelling units | 400-402 Pitman Pl
This feature is unavailable at the moment.
We apologize, but the feature you are trying to access is currently unavailable. We are aware of this issue and our team is working hard to resolve the matter.
Please check back in a few minutes. We apologize for the inconvenience.
- LoopNet Team
thank you

Your email has been sent!
Zoned for 6 dwelling units 400-402 Pitman Pl
6 Unit Block of Flats £336,454 (£56,076/Unit) Baltimore, MD 21202

Executive Summary
*INVESTOR ALERT* Zoned for 6 dwelling units, this gutted and framed two-story End-of-Group offers numerous finishing options with significant upside equity for development in the Station North Arts District! The existing structure allows for 4 dwelling units: two 1 Bed / 1 Bath units on the first floor, two 2 Bed / 1 Bath units on the second floor. Two additional 2 Bed / 1 Bath units possible with 3rd floor 27x65 addition. The original zoning plan allowed for a mix of two ground-floor commercial units boasting 92’ of road frontage and four upper-level dwelling units with a total proposed enclosed space of 4600+ SQFT. Potential gross rental income as a 6-unit of $140,000. Ready for MEPs with an estimated 4-5 month timeline to completion as a 4-unit and 7-8 months as a 6-unit. Building permit, stamped drawings, site plans, residential change, and appraisal with a $1,240,000 completed valuation available upon request
Property Facts
| Price | £336,454 | Building Class | B |
| Price Per Unit | £56,076 | Lot Size | 0.04 AC |
| Sale Type | Investment | Construction Status | Under Construction |
| No. Units | 6 | Building Size | 4,600 SF |
| Property Type | Residential | Number of Floors | 2 |
| Property Subtype | Apartment | Year Built | 2025 |
| Apartment Style | Low Rise | Opportunity Zone |
Yes
|
| Price | £336,454 |
| Price Per Unit | £56,076 |
| Sale Type | Investment |
| No. Units | 6 |
| Property Type | Residential |
| Property Subtype | Apartment |
| Apartment Style | Low Rise |
| Building Class | B |
| Lot Size | 0.04 AC |
| Construction Status | Under Construction |
| Building Size | 4,600 SF |
| Number of Floors | 2 |
| Year Built | 2025 |
| Opportunity Zone |
Yes |
Unit Amenities
- Dishwasher
- Disposal
- Kitchen
- Refrigerator
- Oven
- Range
- Tub/Shower
- Freezer
Site Amenities
- Walk-Up
1 of 1
Walk Score ®
Very Walkable (89)
Transit Score ®
Rider's Paradise (91)
Bike Score ®
Very Bikeable (83)
PROPERTY TAXES
| Parcel Numbers | Improvements Assessment | £83,096 | |
| Land Assessment | £18,779 | Total Assessment | £144,988 |
PROPERTY TAXES
Parcel Numbers
Land Assessment
£18,779
Improvements Assessment
£83,096
Total Assessment
£144,988
zoning
| Zoning Code | R-8 (Allows for single-family semi-detached housing, single-family attached townhouses, and multi-family housing) |
| R-8 (Allows for single-family semi-detached housing, single-family attached townhouses, and multi-family housing) |
1 of 2
VIDEOS
3D TOUR
PHOTOS
STREET VIEW
STREET
MAP
1 of 1
Presented by

Zoned for 6 dwelling units | 400-402 Pitman Pl
Already a member? Log In
Hmm, there seems to have been an error sending your message. Please try again.
Thanks! Your message was sent.


