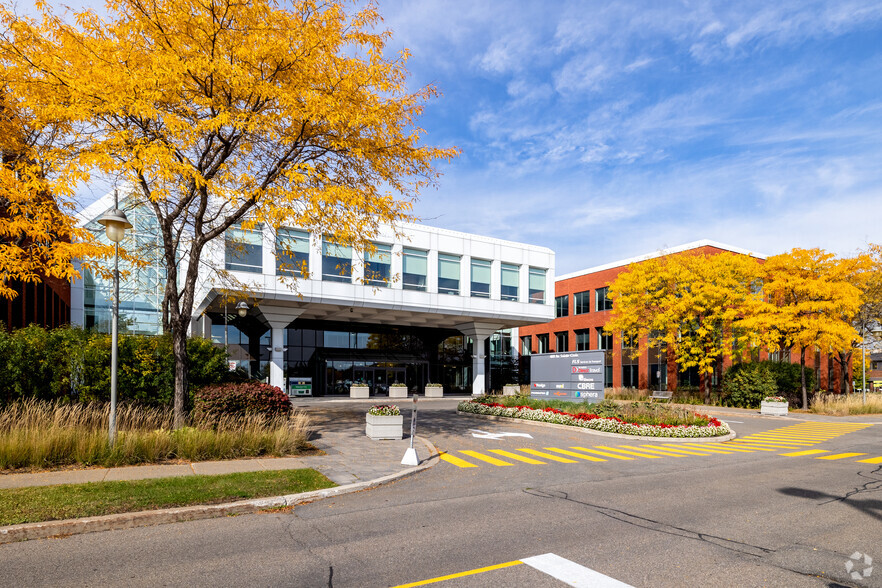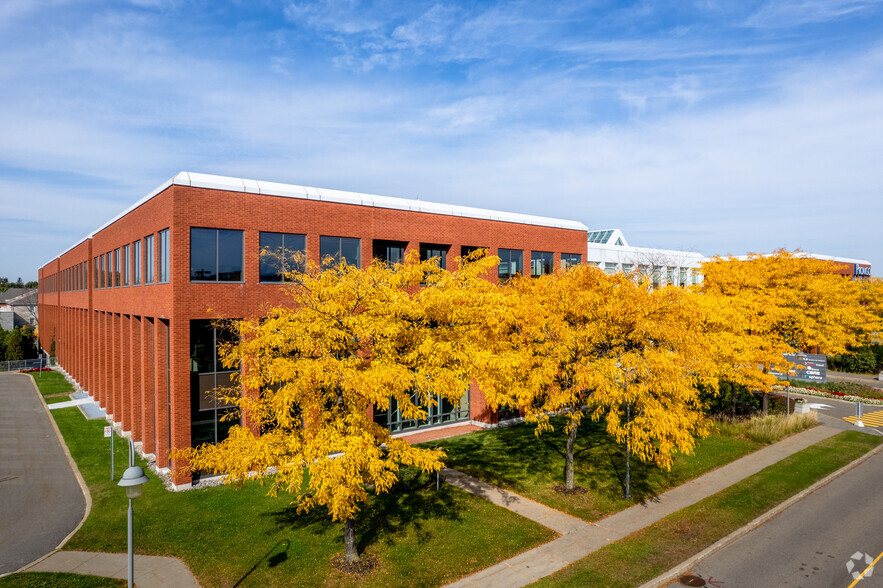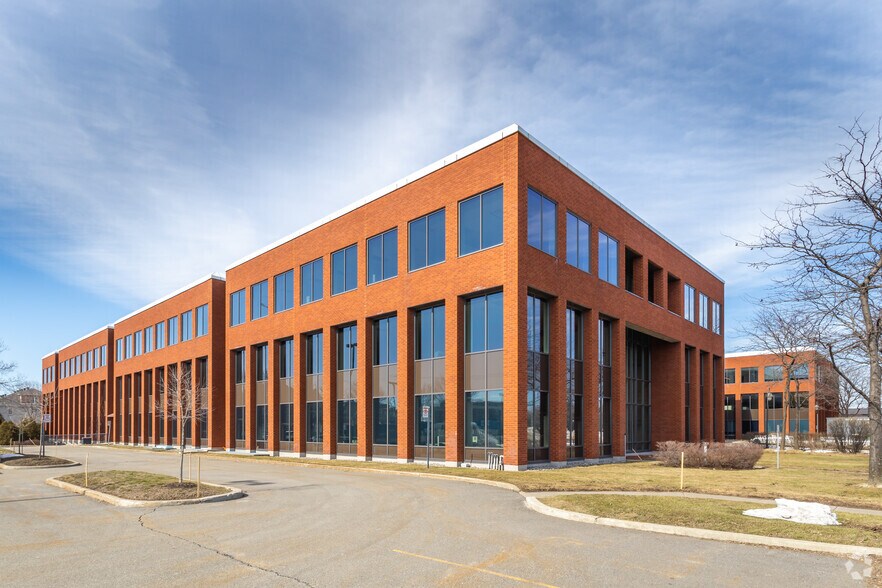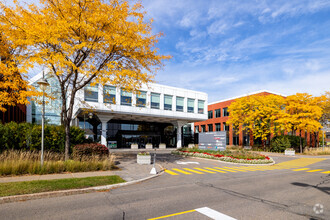
This feature is unavailable at the moment.
We apologize, but the feature you are trying to access is currently unavailable. We are aware of this issue and our team is working hard to resolve the matter.
Please check back in a few minutes. We apologize for the inconvenience.
- LoopNet Team
thank you

Your email has been sent!
400 Av Sainte-Croix
1,544 - 74,619 SF of Office Space Available in Saint-Laurent, QC H4N 3L4



Highlights
- Benefits from various public transit service points, including the Du Collège metro station less than 600m away as well as numerous bus routes
- The wings are separated by 2 atriums allowing plenty of natural light
- Modern brick and glass office building, constructed in 2000, with state-of-the-art systems
all available spaces(6)
Display Rent as
- Space
- Size
- Term
- Rent
- Space Use
- Condition
- Available
SERVICES AND FEATURES Gym • Auditorium • On-site meal service • Outdoor terrace • Shipping room • Storage spaces • Walking distance from Carré Lucerne • 600 m. from the du Collège metro station • At the intersection of highways 15 and 40.
- Fully Built-Out as Standard Office
- Fits 22 - 69 People
- Central Air and Heating
- Food Service
- Shipping room
- Walking distance from Carré Lucerne
- At the intersection of highways 15 and 40
- Mostly Open Floor Plan Layout
- Space is in Excellent Condition
- Atrium
- Outdoor terrace
- Storage spaces
- 600 m. from the du Collège metro station
SERVICES AND FEATURES Gym • Auditorium • On-site meal service • Outdoor terrace • Shipping room • Storage spaces • Walking distance from Carré Lucerne • 600 m. from the du Collège metro station • At the intersection of highways 15 and 40.
- Fully Built-Out as Standard Office
- Fits 29 - 91 People
- Central Air and Heating
- Food Service
- Shipping room
- Walking distance from Carré Lucerne
- At the intersection of highways 15 and 40
- Mostly Open Floor Plan Layout
- Space is in Excellent Condition
- Atrium
- Outdoor terrace
- Storage spaces
- 600 m. from the du Collège metro station
SERVICES AND FEATURES Gym • Auditorium • On-site meal service • Outdoor terrace • Shipping room • Storage spaces • Walking distance from Carré Lucerne • 600 m. from the du Collège metro station • At the intersection of highways 15 and 40.
- Fully Built-Out as Standard Office
- Fits 4 - 13 People
- Central Air and Heating
- Food Service
- Shipping room
- Walking distance from Carré Lucerne
- At the intersection of highways 15 and 40
- Mostly Open Floor Plan Layout
- Space is in Excellent Condition
- Atrium
- Outdoor terrace
- Storage spaces
- 600 m. from the du Collège metro station
SERVICES AND FEATURES Gym • Auditorium • On-site meal service • Outdoor terrace • Shipping room • Storage spaces • Walking distance from Carré Lucerne • 600 m. from the du Collège metro station • At the intersection of highways 15 and 40.
- Fully Built-Out as Standard Office
- Fits 72 - 228 People
- Central Air and Heating
- Food Service
- Shipping room
- Walking distance from Carré Lucerne
- At the intersection of highways 15 and 40
- Mostly Open Floor Plan Layout
- Space is in Excellent Condition
- Atrium
- Outdoor terrace
- Storage spaces
- 600 m. from the du Collège metro station
SERVICES AND FEATURES Gym • Auditorium • On-site meal service • Outdoor terrace • Shipping room • Storage spaces • Walking distance from Carré Lucerne • 600 m. from the du Collège metro station • At the intersection of highways 15 and 40.
- Fully Built-Out as Standard Office
- Fits 22 - 71 People
- Central Air and Heating
- Food Service
- Shipping room
- Walking distance from Carré Lucerne
- At the intersection of highways 15 and 40
- Mostly Open Floor Plan Layout
- Space is in Excellent Condition
- Atrium
- Outdoor terrace
- Storage spaces
- 600 m. from the du Collège metro station
SERVICES AND FEATURES Gym • Auditorium • On-site meal service • Outdoor terrace • Shipping room • Storage spaces • Walking distance from Carré Lucerne • 600 m. from the du Collège metro station • At the intersection of highways 15 and 40.
- Fully Built-Out as Standard Office
- Fits 21 - 66 People
- Central Air and Heating
- Food Service
- Shipping room
- Walking distance from Carré Lucerne
- At the intersection of highways 15 and 40
- Mostly Open Floor Plan Layout
- Space is in Excellent Condition
- Atrium
- Outdoor terrace
- Storage spaces
- 600 m. from the du Collège metro station
| Space | Size | Term | Rent | Space Use | Condition | Available |
| 1st Floor, Ste Central Wing #1 | 8,610 SF | 1-10 Years | Upon Application Upon Application Upon Application Upon Application Upon Application Upon Application | Office | Full Build-Out | Under Offer |
| 1st Floor, Ste Central Wing #2 | 11,340 SF | 1-10 Years | Upon Application Upon Application Upon Application Upon Application Upon Application Upon Application | Office | Full Build-Out | Under Offer |
| 1st Floor, Ste West wing #3 | 1,544 SF | 1-10 Years | Upon Application Upon Application Upon Application Upon Application Upon Application Upon Application | Office | Full Build-Out | Under Offer |
| 2nd Floor, Ste Central Wing | 28,444 SF | 1-10 Years | Upon Application Upon Application Upon Application Upon Application Upon Application Upon Application | Office | Full Build-Out | Under Offer |
| 3rd Floor, Ste Central Wing | 8,775 SF | 1-10 Years | Upon Application Upon Application Upon Application Upon Application Upon Application Upon Application | Office | Full Build-Out | Under Offer |
| 3rd Floor, Ste West Wing #2 | 15,906 SF | 1-10 Years | Upon Application Upon Application Upon Application Upon Application Upon Application Upon Application | Office | Full Build-Out | Now |
1st Floor, Ste Central Wing #1
| Size |
| 8,610 SF |
| Term |
| 1-10 Years |
| Rent |
| Upon Application Upon Application Upon Application Upon Application Upon Application Upon Application |
| Space Use |
| Office |
| Condition |
| Full Build-Out |
| Available |
| Under Offer |
1st Floor, Ste Central Wing #2
| Size |
| 11,340 SF |
| Term |
| 1-10 Years |
| Rent |
| Upon Application Upon Application Upon Application Upon Application Upon Application Upon Application |
| Space Use |
| Office |
| Condition |
| Full Build-Out |
| Available |
| Under Offer |
1st Floor, Ste West wing #3
| Size |
| 1,544 SF |
| Term |
| 1-10 Years |
| Rent |
| Upon Application Upon Application Upon Application Upon Application Upon Application Upon Application |
| Space Use |
| Office |
| Condition |
| Full Build-Out |
| Available |
| Under Offer |
2nd Floor, Ste Central Wing
| Size |
| 28,444 SF |
| Term |
| 1-10 Years |
| Rent |
| Upon Application Upon Application Upon Application Upon Application Upon Application Upon Application |
| Space Use |
| Office |
| Condition |
| Full Build-Out |
| Available |
| Under Offer |
3rd Floor, Ste Central Wing
| Size |
| 8,775 SF |
| Term |
| 1-10 Years |
| Rent |
| Upon Application Upon Application Upon Application Upon Application Upon Application Upon Application |
| Space Use |
| Office |
| Condition |
| Full Build-Out |
| Available |
| Under Offer |
3rd Floor, Ste West Wing #2
| Size |
| 15,906 SF |
| Term |
| 1-10 Years |
| Rent |
| Upon Application Upon Application Upon Application Upon Application Upon Application Upon Application |
| Space Use |
| Office |
| Condition |
| Full Build-Out |
| Available |
| Now |
1st Floor, Ste Central Wing #1
| Size | 8,610 SF |
| Term | 1-10 Years |
| Rent | Upon Application |
| Space Use | Office |
| Condition | Full Build-Out |
| Available | Under Offer |
SERVICES AND FEATURES Gym • Auditorium • On-site meal service • Outdoor terrace • Shipping room • Storage spaces • Walking distance from Carré Lucerne • 600 m. from the du Collège metro station • At the intersection of highways 15 and 40.
- Fully Built-Out as Standard Office
- Mostly Open Floor Plan Layout
- Fits 22 - 69 People
- Space is in Excellent Condition
- Central Air and Heating
- Atrium
- Food Service
- Outdoor terrace
- Shipping room
- Storage spaces
- Walking distance from Carré Lucerne
- 600 m. from the du Collège metro station
- At the intersection of highways 15 and 40
1st Floor, Ste Central Wing #2
| Size | 11,340 SF |
| Term | 1-10 Years |
| Rent | Upon Application |
| Space Use | Office |
| Condition | Full Build-Out |
| Available | Under Offer |
SERVICES AND FEATURES Gym • Auditorium • On-site meal service • Outdoor terrace • Shipping room • Storage spaces • Walking distance from Carré Lucerne • 600 m. from the du Collège metro station • At the intersection of highways 15 and 40.
- Fully Built-Out as Standard Office
- Mostly Open Floor Plan Layout
- Fits 29 - 91 People
- Space is in Excellent Condition
- Central Air and Heating
- Atrium
- Food Service
- Outdoor terrace
- Shipping room
- Storage spaces
- Walking distance from Carré Lucerne
- 600 m. from the du Collège metro station
- At the intersection of highways 15 and 40
1st Floor, Ste West wing #3
| Size | 1,544 SF |
| Term | 1-10 Years |
| Rent | Upon Application |
| Space Use | Office |
| Condition | Full Build-Out |
| Available | Under Offer |
SERVICES AND FEATURES Gym • Auditorium • On-site meal service • Outdoor terrace • Shipping room • Storage spaces • Walking distance from Carré Lucerne • 600 m. from the du Collège metro station • At the intersection of highways 15 and 40.
- Fully Built-Out as Standard Office
- Mostly Open Floor Plan Layout
- Fits 4 - 13 People
- Space is in Excellent Condition
- Central Air and Heating
- Atrium
- Food Service
- Outdoor terrace
- Shipping room
- Storage spaces
- Walking distance from Carré Lucerne
- 600 m. from the du Collège metro station
- At the intersection of highways 15 and 40
2nd Floor, Ste Central Wing
| Size | 28,444 SF |
| Term | 1-10 Years |
| Rent | Upon Application |
| Space Use | Office |
| Condition | Full Build-Out |
| Available | Under Offer |
SERVICES AND FEATURES Gym • Auditorium • On-site meal service • Outdoor terrace • Shipping room • Storage spaces • Walking distance from Carré Lucerne • 600 m. from the du Collège metro station • At the intersection of highways 15 and 40.
- Fully Built-Out as Standard Office
- Mostly Open Floor Plan Layout
- Fits 72 - 228 People
- Space is in Excellent Condition
- Central Air and Heating
- Atrium
- Food Service
- Outdoor terrace
- Shipping room
- Storage spaces
- Walking distance from Carré Lucerne
- 600 m. from the du Collège metro station
- At the intersection of highways 15 and 40
3rd Floor, Ste Central Wing
| Size | 8,775 SF |
| Term | 1-10 Years |
| Rent | Upon Application |
| Space Use | Office |
| Condition | Full Build-Out |
| Available | Under Offer |
SERVICES AND FEATURES Gym • Auditorium • On-site meal service • Outdoor terrace • Shipping room • Storage spaces • Walking distance from Carré Lucerne • 600 m. from the du Collège metro station • At the intersection of highways 15 and 40.
- Fully Built-Out as Standard Office
- Mostly Open Floor Plan Layout
- Fits 22 - 71 People
- Space is in Excellent Condition
- Central Air and Heating
- Atrium
- Food Service
- Outdoor terrace
- Shipping room
- Storage spaces
- Walking distance from Carré Lucerne
- 600 m. from the du Collège metro station
- At the intersection of highways 15 and 40
3rd Floor, Ste West Wing #2
| Size | 15,906 SF |
| Term | 1-10 Years |
| Rent | Upon Application |
| Space Use | Office |
| Condition | Full Build-Out |
| Available | Now |
SERVICES AND FEATURES Gym • Auditorium • On-site meal service • Outdoor terrace • Shipping room • Storage spaces • Walking distance from Carré Lucerne • 600 m. from the du Collège metro station • At the intersection of highways 15 and 40.
- Fully Built-Out as Standard Office
- Mostly Open Floor Plan Layout
- Fits 21 - 66 People
- Space is in Excellent Condition
- Central Air and Heating
- Atrium
- Food Service
- Outdoor terrace
- Shipping room
- Storage spaces
- Walking distance from Carré Lucerne
- 600 m. from the du Collège metro station
- At the intersection of highways 15 and 40
Property Overview
AT THE CROSSROADS OF HIGHWAY 40 AND 117! Modern Class A office complexe located in Saint-Laurent. The Property is a modern brick and glass office building, constructed in 2000, with state-of-the-art systems. It comprises 282,644 SF on 3 wings (East, Middle, West) of 3 floors each. The wings are separated by 2 atriums allowing plenty of natural light. Floor plates range from 28,000 SF to 38,000 SF, providing flexibility to a variety of large tenants. The site is easily accessible, at the confluence of two of Montreal’s most important thoroughfares, highways 40 and 15. In addition to ingress to two major highways, the Property benefits from various public transit service points, which include the Du Collège metro station less than 600m away as well as numerous bus routes.
- Atrium
- Bus Route
- Fitness Centre
- Public Transport
- Signage
- Storage Space
PROPERTY FACTS
SELECT TENANTS
- Floor
- Tenant Name
- Industry
- 3rd
- FLS Transportation Services Ltd
- Transportation and Warehousing
- 2nd
- Provigo
- Retailer
- 2nd
- Touchtunes Interactive Networks
- -
Presented by

400 Av Sainte-Croix
Hmm, there seems to have been an error sending your message. Please try again.
Thanks! Your message was sent.



