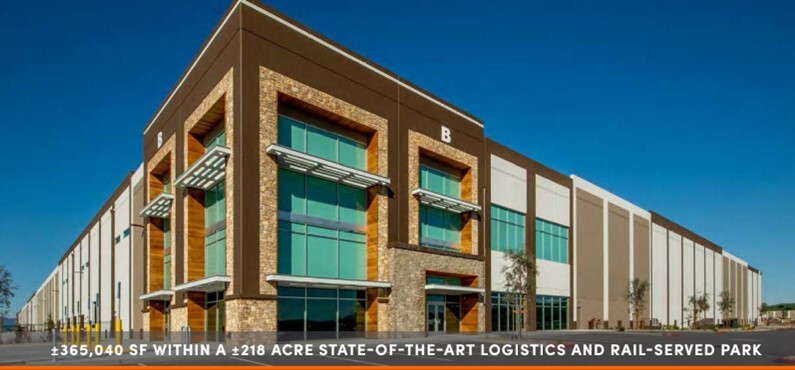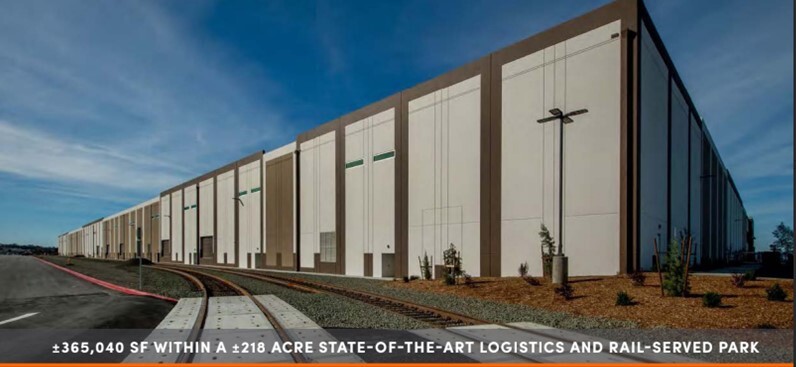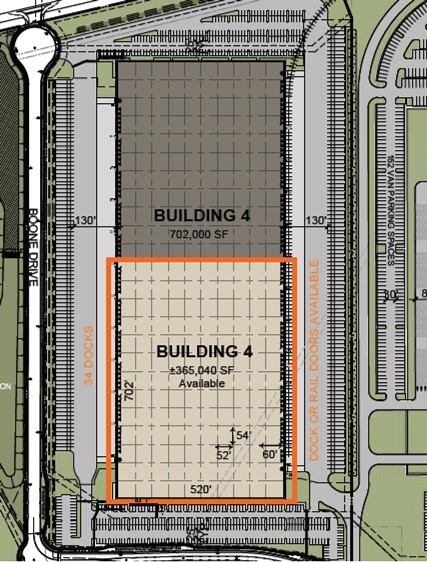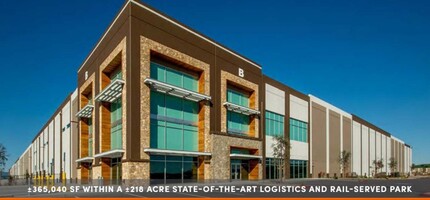
This feature is unavailable at the moment.
We apologize, but the feature you are trying to access is currently unavailable. We are aware of this issue and our team is working hard to resolve the matter.
Please check back in a few minutes. We apologize for the inconvenience.
- LoopNet Team
thank you

Your email has been sent!
Building 4 400 Boone Dr
365,040 SF of 5-Star Industrial Space Available in American Canyon, CA 94503



Features
all available space(1)
Display Rent as
- Space
- Size
- Term
- Rent
- Space Use
- Condition
- Available
Located within the Napa Logistics Park with easy access to the immediate Bay Area as well as the Western US, 400 Boone Avenue is a 365,040 SF warehouse space ready for immediate occupancy. With heavy power and R30 rigid insulation installed over the roof deck, this building can accommodate dry warehouse users as well as upgraded for temperature control users alike. Additionally, this building is rail served with knockout panels prepared for rail doors or an additional 28 docks for cross dock needs: • Available: ±365,040 SF cross-dock space • Office: ±4,375 SF • Dimensions: ±520’ deep × ±1,350’ wide • Clear Height: ±40’ • Construction: Concrete tilt-up construction • Column Spacing: ±54’ wide × ±50’ deep • Dock Doors: - West side offers 34 dock high doors (6 equipped with mechanical levelers) - East side offers optionality for an additional 28 dock high doors or rail service doors • Grade Level Doors: One (1) grade level doors • Speed Bays: ±60’ • Parking: ±318 car / ±101 trailer parking stalls • Fire Suppression: ESFR fire suppression system • Electrical: 4,000 amps @ 277/480V to the spaces main panel (tenant to verify) • Warehouse Insulation: R30 Rigid Insulation installed over roof deck • Rail Service: Available • Water and Sewer Infrastructure: Existing capacity for most bottling and food processing operations
- Lease rate does not include utilities, property expenses or building services
- 1 Level Access Door
- Rail Service Available
- Heavy Power
- ESFR Fire suppression
- Includes 4,375 SF of dedicated office space
- 34 Loading Docks
- Can Cross dock up to 64 Docks
- R30 rigid insulation installed over roof deck
- 54'x50' Column spacing with 60' speed bay
| Space | Size | Term | Rent | Space Use | Condition | Available |
| 1st Floor | 365,040 SF | Negotiable | Upon Application Upon Application Upon Application Upon Application Upon Application Upon Application | Industrial | - | Now |
1st Floor
| Size |
| 365,040 SF |
| Term |
| Negotiable |
| Rent |
| Upon Application Upon Application Upon Application Upon Application Upon Application Upon Application |
| Space Use |
| Industrial |
| Condition |
| - |
| Available |
| Now |
1st Floor
| Size | 365,040 SF |
| Term | Negotiable |
| Rent | Upon Application |
| Space Use | Industrial |
| Condition | - |
| Available | Now |
Located within the Napa Logistics Park with easy access to the immediate Bay Area as well as the Western US, 400 Boone Avenue is a 365,040 SF warehouse space ready for immediate occupancy. With heavy power and R30 rigid insulation installed over the roof deck, this building can accommodate dry warehouse users as well as upgraded for temperature control users alike. Additionally, this building is rail served with knockout panels prepared for rail doors or an additional 28 docks for cross dock needs: • Available: ±365,040 SF cross-dock space • Office: ±4,375 SF • Dimensions: ±520’ deep × ±1,350’ wide • Clear Height: ±40’ • Construction: Concrete tilt-up construction • Column Spacing: ±54’ wide × ±50’ deep • Dock Doors: - West side offers 34 dock high doors (6 equipped with mechanical levelers) - East side offers optionality for an additional 28 dock high doors or rail service doors • Grade Level Doors: One (1) grade level doors • Speed Bays: ±60’ • Parking: ±318 car / ±101 trailer parking stalls • Fire Suppression: ESFR fire suppression system • Electrical: 4,000 amps @ 277/480V to the spaces main panel (tenant to verify) • Warehouse Insulation: R30 Rigid Insulation installed over roof deck • Rail Service: Available • Water and Sewer Infrastructure: Existing capacity for most bottling and food processing operations
- Lease rate does not include utilities, property expenses or building services
- Includes 4,375 SF of dedicated office space
- 1 Level Access Door
- 34 Loading Docks
- Rail Service Available
- Can Cross dock up to 64 Docks
- Heavy Power
- R30 rigid insulation installed over roof deck
- ESFR Fire suppression
- 54'x50' Column spacing with 60' speed bay
Property Overview
Napa Logistics Park is a 218 acre master planned industrial park featuring best in class warehouses for temperature control users and dry goods distribution users. Napa Logistics Park is situated adjacent to an active rail line serviced by Union Pacific Railroad which benefits companies seeking rail access to/from the Port of Oakland (39 miles from site) With direct access to Highway 29, Interstate 80 through Highways 12 and 37, this location offers fantastic access to Northern California as well as the greater Western United States: Major Cities: Napa: 7 miles Concord/East Bay: 20 miles Oakland: 34 miles San Francisco: 40 miles Sacramento: 49 miles Stockton: 60 miles San Jose: 74 miles Tracy: 80 miles Fresno: 188 miles Reno: 186 miles Portland: 579 miles Boise: 584 miles Las Vegas: 593 miles Salt Lake City: 680 miles Phoenix: 777 miles Denver: 1,196 miles To Ports Port of Benicia: 20 miles Port of Oakland: 39 miles Oakland Intermodal: 41 miles Port of Stockton: 62 miles Ports of LA/Long Beach: 413 miles Port of Seattle: 755 miles To Airports: Napa Airport: 8 miles SFO International Airport: 60 miles Oakland Airport: 44 miles
Distribution FACILITY FACTS
Presented by

Building 4 | 400 Boone Dr
Hmm, there seems to have been an error sending your message. Please try again.
Thanks! Your message was sent.




