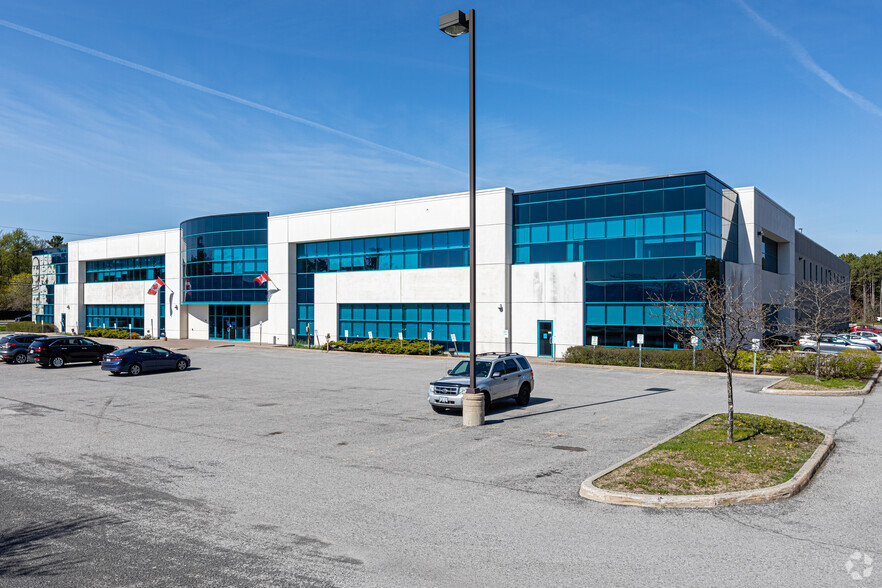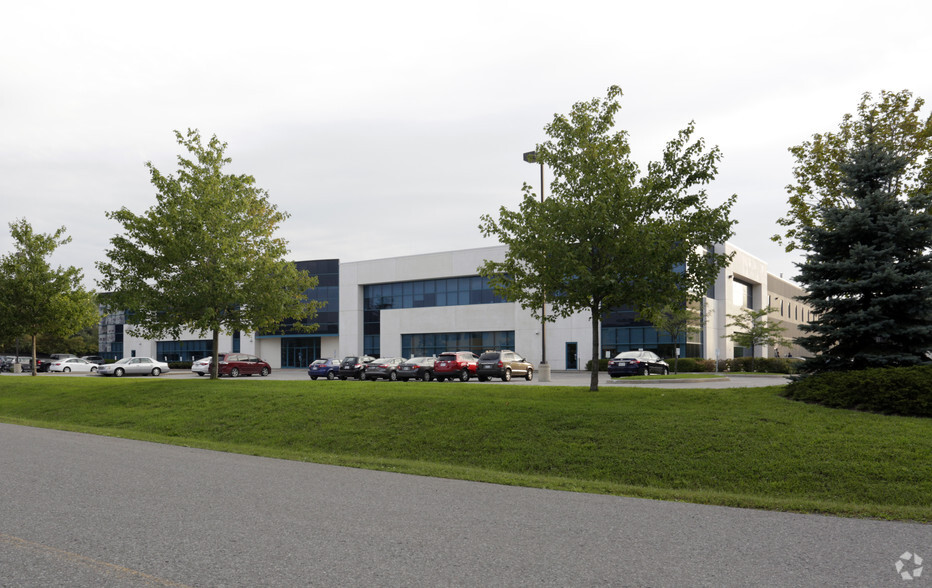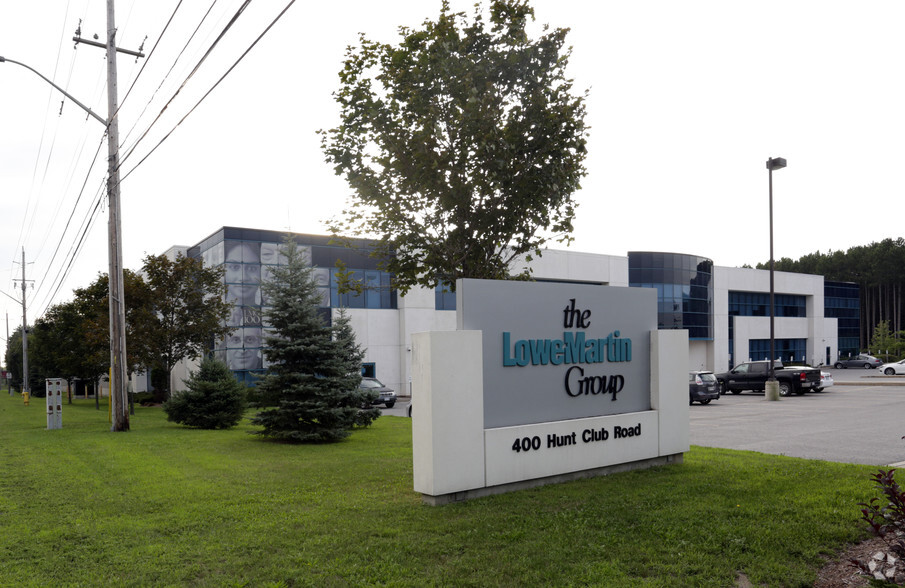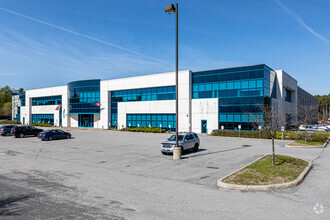
This feature is unavailable at the moment.
We apologize, but the feature you are trying to access is currently unavailable. We are aware of this issue and our team is working hard to resolve the matter.
Please check back in a few minutes. We apologize for the inconvenience.
- LoopNet Team
thank you

Your email has been sent!
400 Hunt Club Rd
116,415 SF of Industrial Space Available in Ottawa, ON K1V 1C1



Features
all available space(1)
Display Rent as
- Space
- Size
- Term
- Rent
- Space Use
- Condition
- Available
•A Warehouse/Office space fit for a variety of users • Full and partial floor options available • Office space features open concept layout and enclosed offices • Large Cafeteria • Elevator serviced second floor space • Entire space is HVAC and humidity controlled
- Sublease space available from current tenant
| Space | Size | Term | Rent | Space Use | Condition | Available |
| 1st Floor | 116,415 SF | Jan 2032 | Upon Application Upon Application Upon Application Upon Application | Industrial | - | 01/08/2025 |
1st Floor
| Size |
| 116,415 SF |
| Term |
| Jan 2032 |
| Rent |
| Upon Application Upon Application Upon Application Upon Application |
| Space Use |
| Industrial |
| Condition |
| - |
| Available |
| 01/08/2025 |
1st Floor
| Size | 116,415 SF |
| Term | Jan 2032 |
| Rent | Upon Application |
| Space Use | Industrial |
| Condition | - |
| Available | 01/08/2025 |
•A Warehouse/Office space fit for a variety of users • Full and partial floor options available • Office space features open concept layout and enclosed offices • Large Cafeteria • Elevator serviced second floor space • Entire space is HVAC and humidity controlled
- Sublease space available from current tenant
Warehouse FACILITY FACTS
Presented by

400 Hunt Club Rd
Hmm, there seems to have been an error sending your message. Please try again.
Thanks! Your message was sent.





