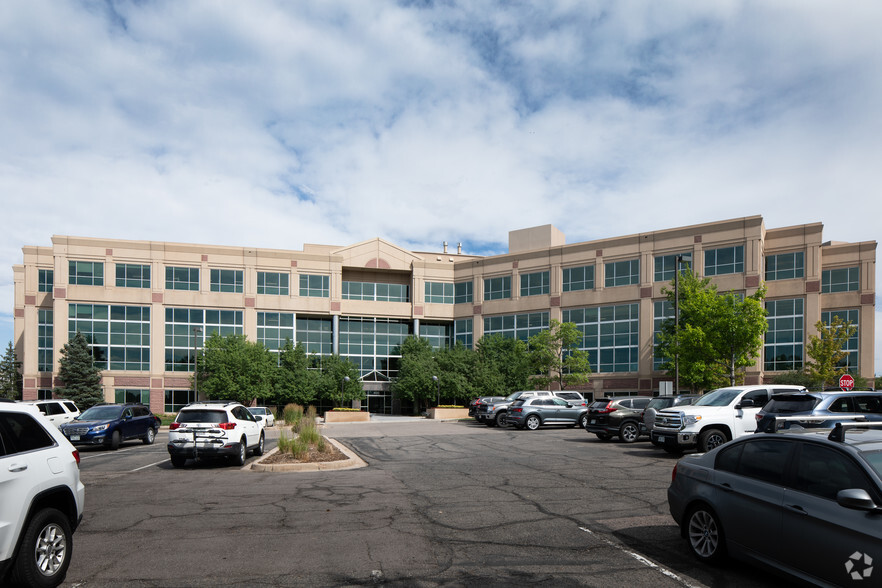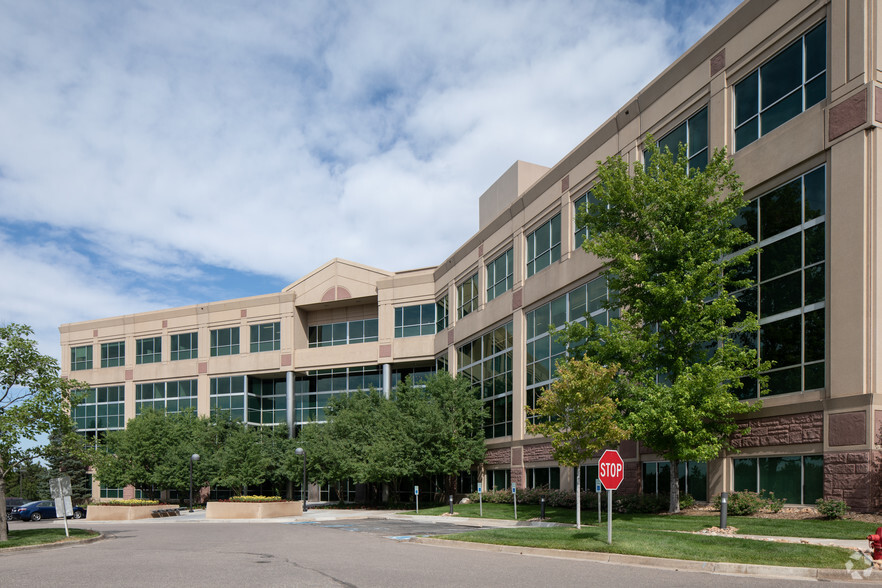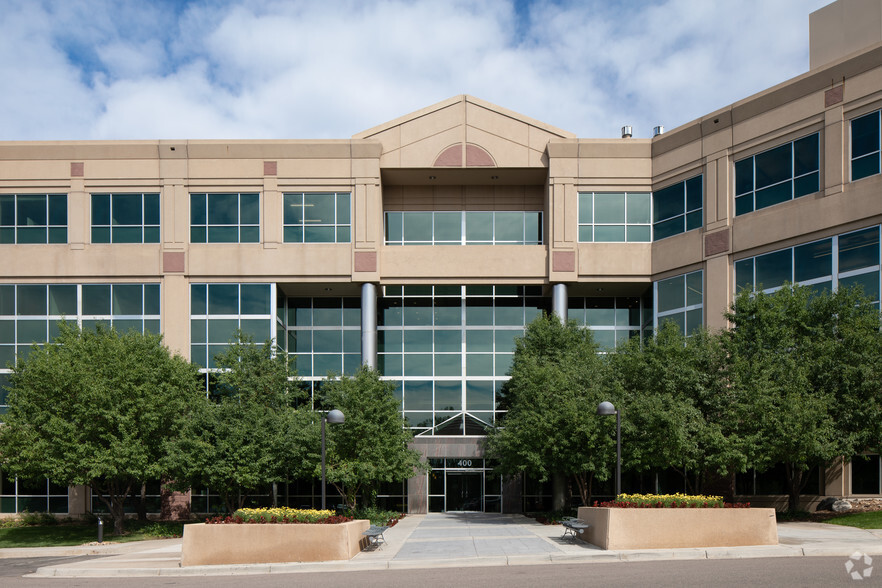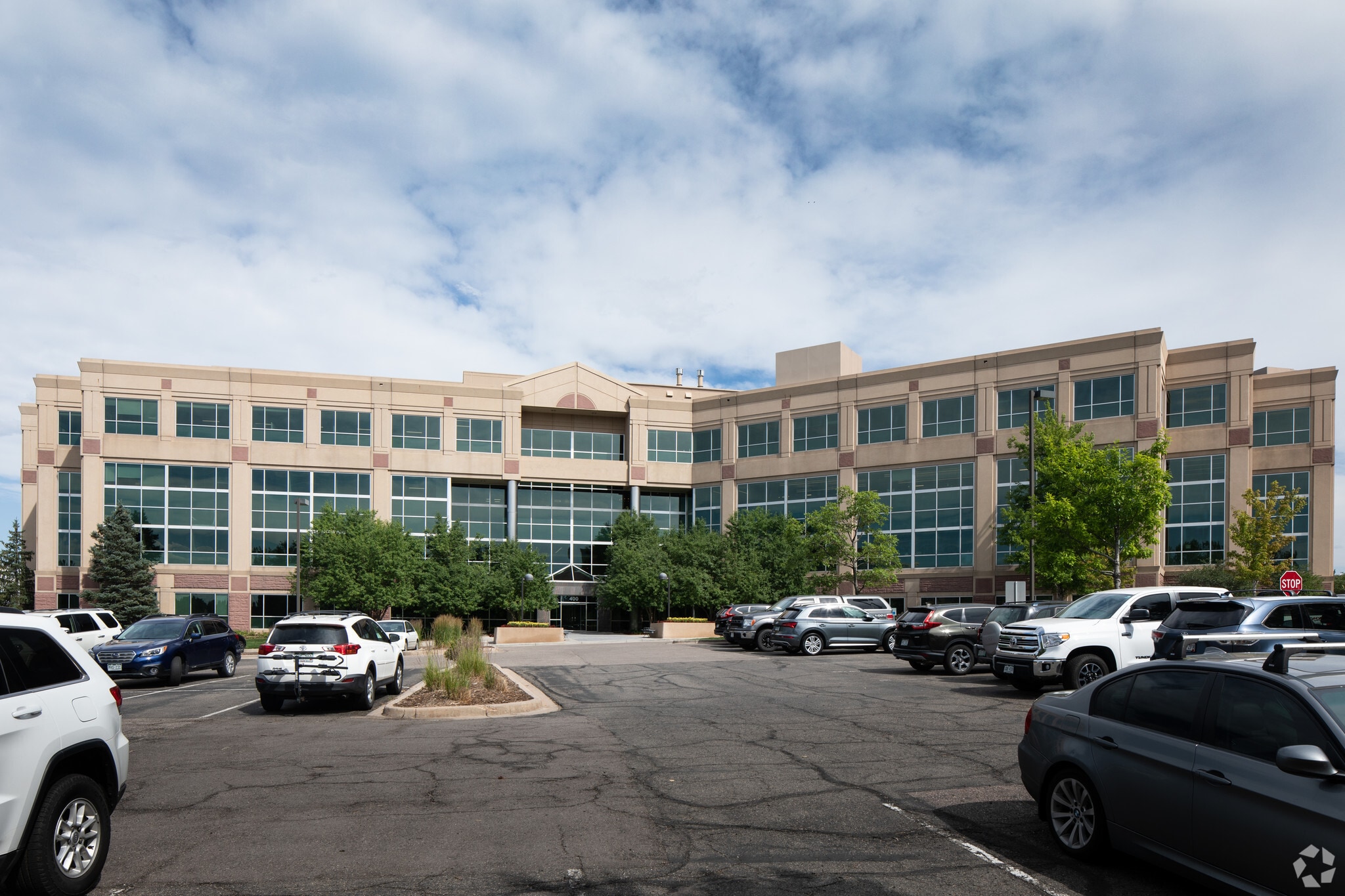Your email has been sent.
400 Inverness 400 Inverness Pky 1,427 - 14,720 sq ft of Office Space Available in Englewood, CO 80112



HIGHLIGHTS
- One block to County Line Rail Station
- State-of-the-art common conference room
- Direct Covered Access
- Fitness Center with showers and lockers
- Numerous nearby amenities, including Park Meadows Mall, Inverness Hotel and Colorado Athletic Club
- LEED® Silver Certification
ALL AVAILABLE SPACES(7)
Display Rent as
- SPACE
- SIZE
- TERM
- RATE
- USE
- CONDITION
- AVAILABLE
Spec Suite! Five (5) offices, conference room, kitchen/break area, open area for cubicles.
- 5 Private Offices
- 1 Conference Room
Spec Suite! Three (3) offices, two (2) conferences or large offices, large open area, and an open concept kitchenette. Virtual Tour: https://my.matterport.com/show/?m=hwezU11kru3
- 3 Private Offices
- Space is in Excellent Condition
- 2 Conference Rooms
- kitchenette
Second generation space ready for tenant improvements. Contiguous with Suite 260, totaling 4,841 SF.
- Fully Fit-Out as Standard Office
- Space is in Excellent Condition
- Mostly Open Floor Plan Layout
- ready for tenant improvements
Furniture available! Second generation space with four (4) offices, conference room, breakroom, reception area, open area for cubicles, copy room, and huddle/storage room.
- 4 Private Offices
- 1 Conference Room
Two (2) offices, large conference room, kitchen/break, reception area, open space for workstations.
- 2 Private Offices
- Rate includes utilities, building services and property expenses
One (1) private office, conference room, break/kitchen area, reception area, open space for workstations. *Furniture shown for illustrative purposes only.
| Space | Size | Term | Rate | Space Use | Condition | Available |
| 1st Floor, Ste 120 | 2,226 sq ft | Negotiable | Upon Application Upon Application Upon Application Upon Application | Office | Spec Suite | 60 Days |
| 1st Floor, Ste 190 | 2,075 sq ft | Negotiable | Upon Application Upon Application Upon Application Upon Application | Office | Spec Suite | Now |
| 2nd Floor, Ste 210 | 1,876 sq ft | Negotiable | Upon Application Upon Application Upon Application Upon Application | Office | Full Fit-Out | Now |
| 2nd Floor, Ste 250 | 3,148 sq ft | Negotiable | Upon Application Upon Application Upon Application Upon Application | Office | - | 30 Days |
| 2nd Floor, Ste 265 | 1,770 sq ft | Negotiable | Upon Application Upon Application Upon Application Upon Application | Office | - | 01/05/2026 |
| 2nd Floor, Ste 270 | 1,427 sq ft | Negotiable | £21.69 /sq ft pa £1.81 /sq ft pcm £30,956 pa £2,580 pcm | Office | Partial Fit-Out | 01/07/2026 |
| 3rd Floor, Ste 380 | 2,198 sq ft | Negotiable | Upon Application Upon Application Upon Application Upon Application | Office | - | Now |
1st Floor, Ste 120
| Size |
| 2,226 sq ft |
| Term |
| Negotiable |
| Rate |
| Upon Application Upon Application Upon Application Upon Application |
| Space Use |
| Office |
| Condition |
| Spec Suite |
| Available |
| 60 Days |
1st Floor, Ste 190
| Size |
| 2,075 sq ft |
| Term |
| Negotiable |
| Rate |
| Upon Application Upon Application Upon Application Upon Application |
| Space Use |
| Office |
| Condition |
| Spec Suite |
| Available |
| Now |
2nd Floor, Ste 210
| Size |
| 1,876 sq ft |
| Term |
| Negotiable |
| Rate |
| Upon Application Upon Application Upon Application Upon Application |
| Space Use |
| Office |
| Condition |
| Full Fit-Out |
| Available |
| Now |
2nd Floor, Ste 250
| Size |
| 3,148 sq ft |
| Term |
| Negotiable |
| Rate |
| Upon Application Upon Application Upon Application Upon Application |
| Space Use |
| Office |
| Condition |
| - |
| Available |
| 30 Days |
2nd Floor, Ste 265
| Size |
| 1,770 sq ft |
| Term |
| Negotiable |
| Rate |
| Upon Application Upon Application Upon Application Upon Application |
| Space Use |
| Office |
| Condition |
| - |
| Available |
| 01/05/2026 |
2nd Floor, Ste 270
| Size |
| 1,427 sq ft |
| Term |
| Negotiable |
| Rate |
| £21.69 /sq ft pa £1.81 /sq ft pcm £30,956 pa £2,580 pcm |
| Space Use |
| Office |
| Condition |
| Partial Fit-Out |
| Available |
| 01/07/2026 |
3rd Floor, Ste 380
| Size |
| 2,198 sq ft |
| Term |
| Negotiable |
| Rate |
| Upon Application Upon Application Upon Application Upon Application |
| Space Use |
| Office |
| Condition |
| - |
| Available |
| Now |
1st Floor, Ste 120
| Size | 2,226 sq ft |
| Term | Negotiable |
| Rate | Upon Application |
| Space Use | Office |
| Condition | Spec Suite |
| Available | 60 Days |
Spec Suite! Five (5) offices, conference room, kitchen/break area, open area for cubicles.
- 5 Private Offices
- 1 Conference Room
1st Floor, Ste 190
| Size | 2,075 sq ft |
| Term | Negotiable |
| Rate | Upon Application |
| Space Use | Office |
| Condition | Spec Suite |
| Available | Now |
Spec Suite! Three (3) offices, two (2) conferences or large offices, large open area, and an open concept kitchenette. Virtual Tour: https://my.matterport.com/show/?m=hwezU11kru3
- 3 Private Offices
- 2 Conference Rooms
- Space is in Excellent Condition
- kitchenette
2nd Floor, Ste 210
| Size | 1,876 sq ft |
| Term | Negotiable |
| Rate | Upon Application |
| Space Use | Office |
| Condition | Full Fit-Out |
| Available | Now |
Second generation space ready for tenant improvements. Contiguous with Suite 260, totaling 4,841 SF.
- Fully Fit-Out as Standard Office
- Mostly Open Floor Plan Layout
- Space is in Excellent Condition
- ready for tenant improvements
2nd Floor, Ste 250
| Size | 3,148 sq ft |
| Term | Negotiable |
| Rate | Upon Application |
| Space Use | Office |
| Condition | - |
| Available | 30 Days |
Furniture available! Second generation space with four (4) offices, conference room, breakroom, reception area, open area for cubicles, copy room, and huddle/storage room.
- 4 Private Offices
- 1 Conference Room
2nd Floor, Ste 265
| Size | 1,770 sq ft |
| Term | Negotiable |
| Rate | Upon Application |
| Space Use | Office |
| Condition | - |
| Available | 01/05/2026 |
Two (2) offices, large conference room, kitchen/break, reception area, open space for workstations.
- 2 Private Offices
2nd Floor, Ste 270
| Size | 1,427 sq ft |
| Term | Negotiable |
| Rate | £21.69 /sq ft pa |
| Space Use | Office |
| Condition | Partial Fit-Out |
| Available | 01/07/2026 |
- Rate includes utilities, building services and property expenses
3rd Floor, Ste 380
| Size | 2,198 sq ft |
| Term | Negotiable |
| Rate | Upon Application |
| Space Use | Office |
| Condition | - |
| Available | Now |
One (1) private office, conference room, break/kitchen area, reception area, open space for workstations. *Furniture shown for illustrative purposes only.
PROPERTY OVERVIEW
Building Amenities include: on-site fitness center with showers and lockers, high-tech common conference room, one block to County Line Light Rail Station, close proximity to Park Meadows Mall, Hilton Denver Inverness, and Colorado Athletic Club. 35% covered parking available with direct covered access to the Building. This 112,198-square-foot, Class-A office building is LEED® Silver Certified and located just off Interstate 25 at County Line Road across from the prestigious Inverness Golf Club. Tenants of 400 Inverness Drive South enjoy magnificent views of the front range of the Rocky Mountains. This building puts your business just 20 minutes from Downtown Denver and 30 minutes from the Denver International Airport. The Inverness Business Park features the Colorado Athletic Club, a luxurious facility offering indoor/outdoor tennis, racquetball, squash, Nautilus, aerobics, indoor running track and indoor/outdoor swimming. Other features of the park include a 302-room Inverness Hotel which features state-of-the-art conference facilities that can accommodate groups as large as 300, fine restaurants and a 3/4 mile jogging/walking trail, two softball fields and eight volleyball courts and a picnic area and pond.
- Commuter Rail
- Conferencing Facility
- Fitness Centre
- Security System
- Storage Space
- Shower Facilities
- Monument Signage
PROPERTY FACTS
Presented by

400 Inverness | 400 Inverness Pky
Hmm, there seems to have been an error sending your message. Please try again.
Thanks! Your message was sent.
















