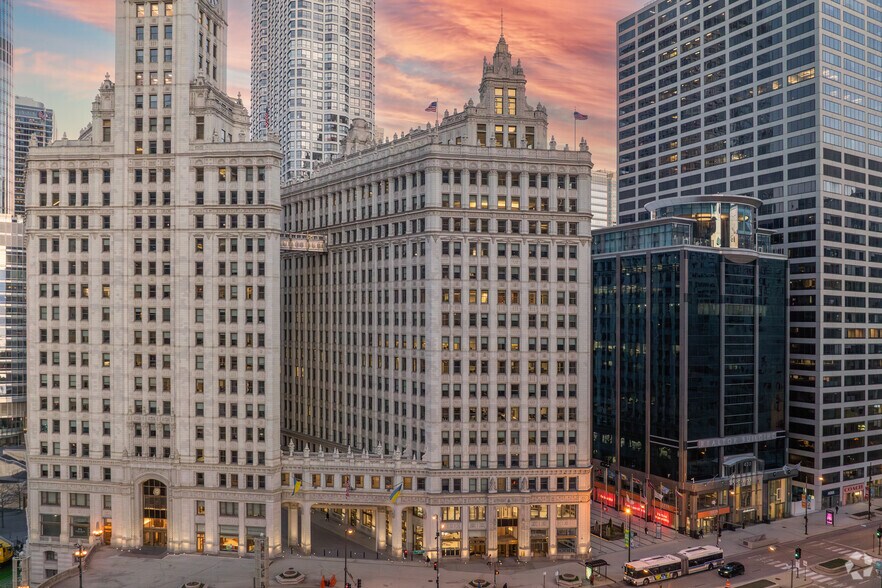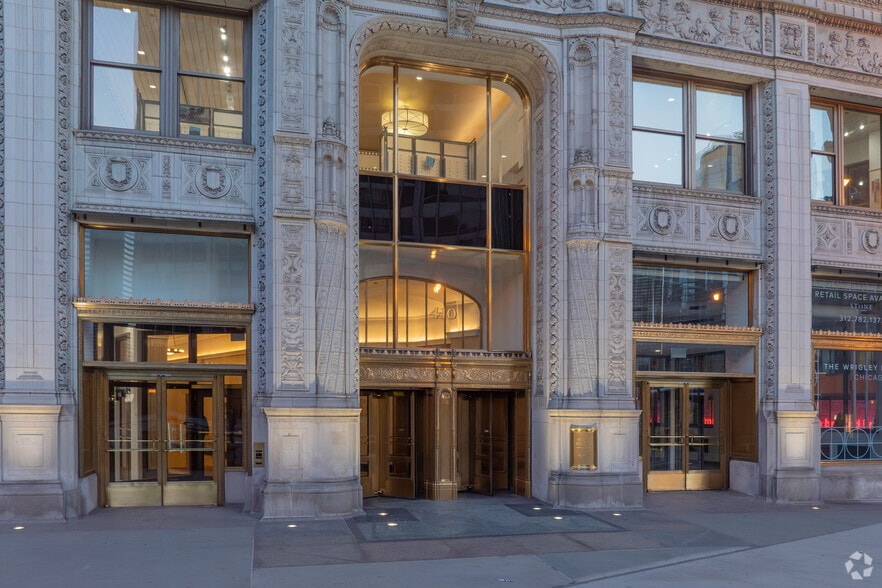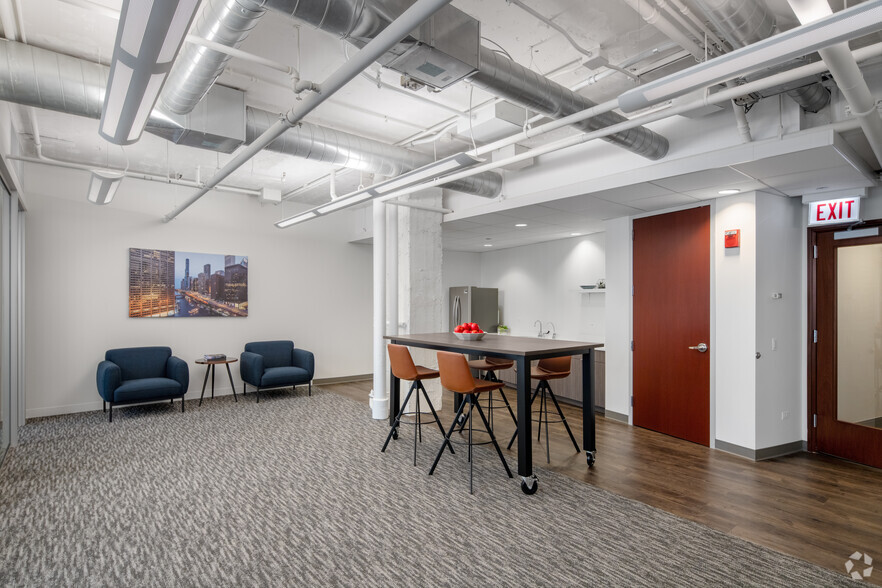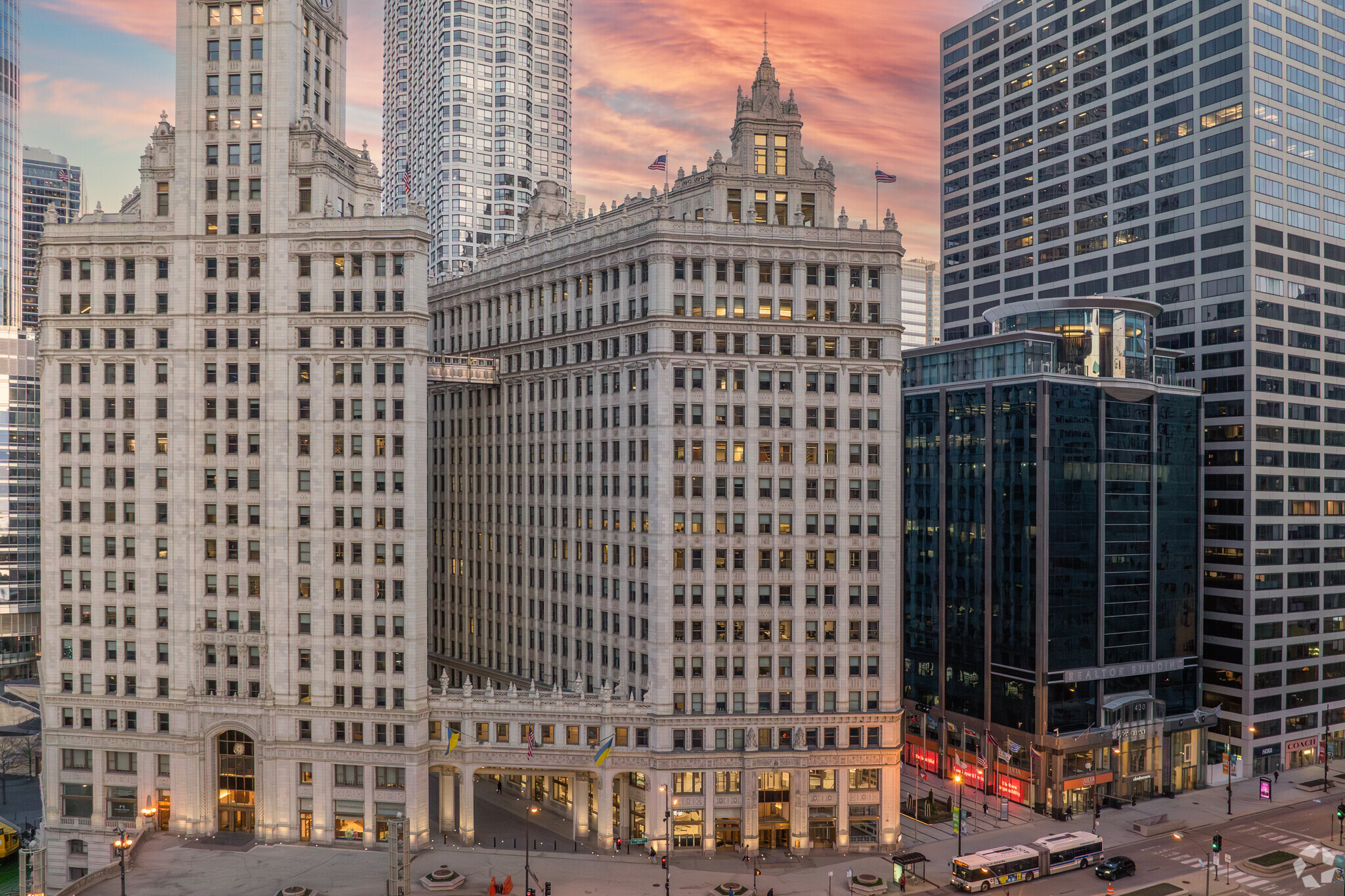PARK HIGHLIGHTS
- Iconic building in the heart of Downtown Chicago's Magnificent Mile located at the NW corner of Michigan Avenue and the Chicago River.
- Complimentary water taxi service to/from Ogilvie Transportation Center
- Conference center, tenant lounge, health club, and secure bike storage, and 24/7 security
- There are 16 bus routes within 2 blocks including the #120 and #121 CTA Express Shuttles to Ogilvy and Union Stations.
- Complimentary professionally managed fitness center
- Retail tenants include Peets Coffee, flagship Walgreens, Ghirardelli, and Lou Malnatis
PARK FACTS
ALL AVAILABLE SPACES(19)
Display Rent as
- SPACE
- SIZE
- TERM
- RENT
- SPACE USE
- CONDITION
- AVAILABLE
NW views, 1 PO 7 workstations, reception, copy room, coat room, and pantry. Available 9/1/24.
- Lease rate does not include certain property expenses
- Open Floor Plan Layout
- 1 Private Office
- Space is in Excellent Condition
- Kitchen
- Fully Built-Out as Standard Office
- Fits 4 - 10 People
- 7 Workstations
- Reception Area
- Print/Copy Room
Brand new fully furnished spec suite delivering April 2025.
- Lease rate does not include certain property expenses
- Fits 10 - 31 People
- 2 Conference Rooms
- Space is in Excellent Condition
- Open Floor Plan Layout
- 4 Private Offices
- 21 Workstations
elevator ID with southwest views overlooking the Chicago River; 4 private offices, 2 workstations, conference room, kitchen
- Lease rate does not include certain property expenses
- Open Floor Plan Layout
- 4 Private Offices
- 2 Workstations
- Reception Area
- Print/Copy Room
- Chicago River Views
- Fully Built-Out as Standard Office
- Fits 6 - 20 People
- 1 Conference Room
- Space is in Excellent Condition
- Kitchen
- Secure Storage
southwest views overlooking the Chicago River; 3 private offices, 2-4 workstations, kitchen
- Lease rate does not include certain property expenses
- Open Floor Plan Layout
- 3 Private Offices
- 4 Workstations
- Reception Area
- Print/Copy Room
- Features a copy area and IT closet.
- Fully Built-Out as Standard Office
- Fits 4 - 12 People
- Conference Rooms
- Space is in Excellent Condition
- Kitchen
- Secure Storage
Space has elevator ID with a reception, break room, conference room, 3 private offices, and room for some workstations. Available 5/1/25.
- Lease rate does not include certain property expenses
- Mostly Open Floor Plan Layout
- 3 Private Offices
- 4 Workstations
- Kitchen
- Fully Built-Out as Standard Office
- Fits 5 - 15 People
- 1 Conference Room
- Reception Area
- Open-Plan
The 14th floor is one of our prized floors -- it is 1 of 2 floors within Wrigley that has a bridge connecting the North and South towers. There is 19,617 RSF in the North tower and 9,478 RSF in the South tower. It was former Home Chef space and is currently furnished. There is a reception, 14 private offices, 170 workstations, 2 large conference rooms, 3 medium conference rooms, 2 small conference rooms, a huddle room, training room, 6 collaboration areas, 2 phone rooms, 2 kitchens, mother + wellness rooms, production room, as well as a coffee bar.
- Lease rate does not include certain property expenses
- Fits 24 - 233 People
- 4 Conference Rooms
- Space is in Excellent Condition
- Open-Plan
- Mostly Open Floor Plan Layout
- 3 Private Offices
- 17 Workstations
- Kitchen
full floor furnished spec suite delivering 1Q25 with 7 private offices, 22 workstations, 2 huddle rooms, 4 phone rooms, boardroom, 2 conference rooms, kitchen with bar
- Lease rate does not include certain property expenses
- Fits 24 - 75 People
- 2 Conference Rooms
- Space is in Excellent Condition
- Full floor open tech layout.
- Mostly Open Floor Plan Layout
- 7 Private Offices
- 36 Workstations
- Open-Plan
| Space | Size | Term | Rent | Space Use | Condition | Available |
| 4th Floor, Ste S410 | 1,250 SF | Negotiable | £17.08 /SF/PA | Office | Full Build-Out | Now |
| 4th Floor, Ste S450 | 3,852 SF | Negotiable | £18.64 /SF/PA | Office | Spec Suite | Now |
| 5th Floor, Ste S500 | 2,392 SF | Negotiable | £18.64 /SF/PA | Office | Full Build-Out | 01/04/2025 |
| 10th Floor, Ste S1010 | 1,472 SF | Negotiable | £18.64 /SF/PA | Office | Full Build-Out | Now |
| 13th Floor, Ste S1350 | 1,808 SF | Negotiable | £18.64 /SF/PA | Office | Full Build-Out | 01/05/2025 |
| 14th Floor, Ste S1400 | 9,478-29,095 SF | Negotiable | £17.08 /SF/PA | Office | Full Build-Out | Now |
| 15th Floor, Ste S1500 | 9,339 SF | Negotiable | £19.41 /SF/PA | Office | Full Build-Out | Now |
400 N Michigan Ave - 4th Floor - Ste S410
400 N Michigan Ave - 4th Floor - Ste S450
400 N Michigan Ave - 5th Floor - Ste S500
400 N Michigan Ave - 10th Floor - Ste S1010
400 N Michigan Ave - 13th Floor - Ste S1350
400 N Michigan Ave - 14th Floor - Ste S1400
400 N Michigan Ave - 15th Floor - Ste S1500
- SPACE
- SIZE
- TERM
- RENT
- SPACE USE
- CONDITION
- AVAILABLE
9 private offices, 3 conference rooms, open area for workstations
- Lease rate does not include certain property expenses
- Mostly Open Floor Plan Layout
- 9 Private Offices
- Space is in Excellent Condition
- Fully Built-Out as Standard Office
- Fits 20 - 62 People
- 3 Conference Rooms
- Open-Plan
New fully furnished spec suite. Program: 5 private offices, 3-4 workstations, conference room, kitchen.
- Lease rate does not include certain property expenses
- 5 Private Offices
- 3 Workstations
- Fully furnished spec suite.
- Fits 6 - 18 People
- 1 Conference Room
- Space is in Excellent Condition
6 private offices, 30 workstations, 1 boardroom, 1 large conference room, kitchen, copy + production room, and an IT/storage closet. Space is available 8/1/25.
- Lease rate does not include certain property expenses
- Mostly Open Floor Plan Layout
- 6 Private Offices
- 30 Workstations
- Print/Copy Room
- Fully Built-Out as Standard Office
- Fits 17 - 54 People
- 2 Conference Rooms
- Space is in Excellent Condition
- Open-Plan
Fully furnished spec suite. Program: 2 private offices, 4 workstations, conference room, and kitchen. 7 North features new building standard common area corridor.
- Lease rate does not include certain property expenses
- Fits 4 - 12 People
- 1 Conference Room
- Space is in Excellent Condition
- Mostly Open Floor Plan Layout
- 2 Private Offices
- 6 Workstations
- Fully furnished spec suite
Fully furnished 2nd generation spec suite. Program: 4 private offices, 19 workstations, conference room, kitchen.
- Lease rate does not include certain property expenses
- Fits 11 - 33 People
- 1 Conference Room
- Space is in Excellent Condition
- Mostly Open Floor Plan Layout
- 4 Private Offices
- 19 Workstations
- Fully furnished spec suite
Mostly open plan. Elevator ID
- Lease rate does not include certain property expenses
- Mostly Open Floor Plan Layout
- Space is in Excellent Condition
- Fully Built-Out as Standard Office
- Fits 33 - 157 People
- Can be combined with additional space(s) for up to 19,588 SF of adjacent space
Shell condition. Elevator ID.
- Lease rate does not include certain property expenses
- Space is in Excellent Condition
- Fits 8 - 26 People
- Can be combined with additional space(s) for up to 19,588 SF of adjacent space
New spec suite. Program: 10 private offices, 2 workstations, conference room, kitchen.
- Lease rate does not include certain property expenses
- 10 Private Offices
- 2 Workstations
- Can be combined with additional space(s) for up to 19,588 SF of adjacent space
- Fits 9 - 27 People
- 1 Conference Room
- Space is in Excellent Condition
- Spec suite with 10 private offices
Furnished spec suite. 3 private offices, 4 workstations, and kitchen.
- Lease rate does not include certain property expenses
- Fits 4 - 10 People
- 4 Workstations
- Furnished spec suite.
- Mostly Open Floor Plan Layout
- 3 Private Offices
- Space is in Excellent Condition
Shell condition. Northwest Corner. Elevator ID.
- Lease rate does not include certain property expenses
- Fits 11 - 34 People
- Mostly Open Floor Plan Layout
- Space is in Excellent Condition
NSW Views, shell condition.
- Lease rate does not include certain property expenses
- Fits 5 - 55 People
- Mostly Open Floor Plan Layout
- Space is in Excellent Condition
The 14th floor is one of our prized floors -- it is 1 of 2 floors within Wrigley that has a bridge connecting the North and South towers. There is 19,617 RSF in the North tower and 9,478 RSF in the South tower. It was former Home Chef space and is currently furnished. There is a reception, 14 private offices, 170 workstations, 2 large conference rooms, 3 medium conference rooms, 2 small conference rooms, a huddle room, training room, 6 collaboration areas, 2 phone rooms, 2 kitchens, mother + wellness rooms, production room, as well as a coffee bar.
- Lease rate does not include certain property expenses
- Open Floor Plan Layout
- 11 Private Offices
- 153 Workstations
- Fully Built-Out as Standard Office
- Fits 49 - 233 People
- 7 Conference Rooms
- Space is in Excellent Condition
| Space | Size | Term | Rent | Space Use | Condition | Available |
| 6th Floor, Ste N650 | 7,665 SF | Negotiable | £17.08 /SF/PA | Office | Full Build-Out | Now |
| 6th Floor, Ste N670 | 2,164 SF | Negotiable | £17.08 /SF/PA | Office | Spec Suite | Now |
| 7th Floor, Ste N700 | 6,709 SF | Negotiable | £17.86 /SF/PA | Office | Full Build-Out | 01/08/2025 |
| 7th Floor, Ste N730 | 1,471 SF | Negotiable | £17.86 /SF/PA | Office | Spec Suite | Now |
| 7th Floor, Ste N750 | 4,109 SF | Negotiable | £17.08 /SF/PA | Office | Spec Suite | Now |
| 8th Floor, Ste N800 | 13,103 SF | Negotiable | £17.08 /SF/PA | Office | Full Build-Out | Now |
| 8th Floor, Ste N820 | 3,144 SF | Negotiable | £17.08 /SF/PA | Office | Shell Space | 30 Days |
| 8th Floor, Ste N850 | 3,341 SF | Negotiable | £17.08 /SF/PA | Office | Spec Suite | Now |
| 10th Floor, Ste N1010 | 1,231 SF | Negotiable | £17.08 /SF/PA | Office | Spec Suite | Now |
| 11th Floor, Ste N1150 | 4,195 SF | Negotiable | £17.08 /SF/PA | Office | Shell Space | Now |
| 13th Floor, Ste N1350 | 1,783-6,867 SF | Negotiable | £17.08 /SF/PA | Office | Shell Space | Now |
| 14th Floor, Ste N1400 | 19,588-29,095 SF | Negotiable | £17.08 /SF/PA | Office | Full Build-Out | Now |
410 N Michigan Ave - 6th Floor - Ste N650
410 N Michigan Ave - 6th Floor - Ste N670
410 N Michigan Ave - 7th Floor - Ste N700
410 N Michigan Ave - 7th Floor - Ste N730
410 N Michigan Ave - 7th Floor - Ste N750
410 N Michigan Ave - 8th Floor - Ste N800
410 N Michigan Ave - 8th Floor - Ste N820
410 N Michigan Ave - 8th Floor - Ste N850
410 N Michigan Ave - 10th Floor - Ste N1010
410 N Michigan Ave - 11th Floor - Ste N1150
410 N Michigan Ave - 13th Floor - Ste N1350
410 N Michigan Ave - 14th Floor - Ste N1400
PARK OVERVIEW
The Wrigley Building is one of America's most famous office towers and an iconic symbol of Chicago. The Wrigley Building is located on Michigan Avenue along the north bank of the Chicago River, at the southernmost point of Chicago's Magnificent Mile. The building is a designated landmark consisting of two towers connected by two enclosed walkways on the 3rd and 14th floors. Zeller Development Corporation led the $70 million renovation of the 90-year-old building to a modernized office product with renovated lobbies, elevator cabs, multi-tenant corridors, restrooms, a conference center, a tenant lounge, and a health club. The renovation includes all new windows, HVAC, plumbing, electrical and sprinkler system. The redevelopment restored the intent of the original design and transformed the expansive plaza into a two-level, 50,000-square-foot dining and retail shopping destination. Transportation includes Chicago Water Taxi dock at The Wrigley Building, with complimentary service to Ogilvie Transportation Center and Union Station. The water taxi is a 10-minute ride to the Metra train station. Additionally, CTA Express buses reach the Chicago Midway and O'Hare International Airports in less than 30 minutes. This vibrant downtown Magnificent Mile corridor is home to a plethora of restaurants, cocktail bars, pubs, shopping, and services. When a white-glove work experience, connectivity, and convenience are key, The Wrigley Building is the ideal work, live, play destination.
- 24 Hour Access
- Conferencing Facility
- Dedicated Turning Lane
- Fireplace
- Property Manager on Site
- Restaurant
- Security System
- Tenant Controlled Heating
- Waterfront
- EPC - A
- Air Conditioning

















































