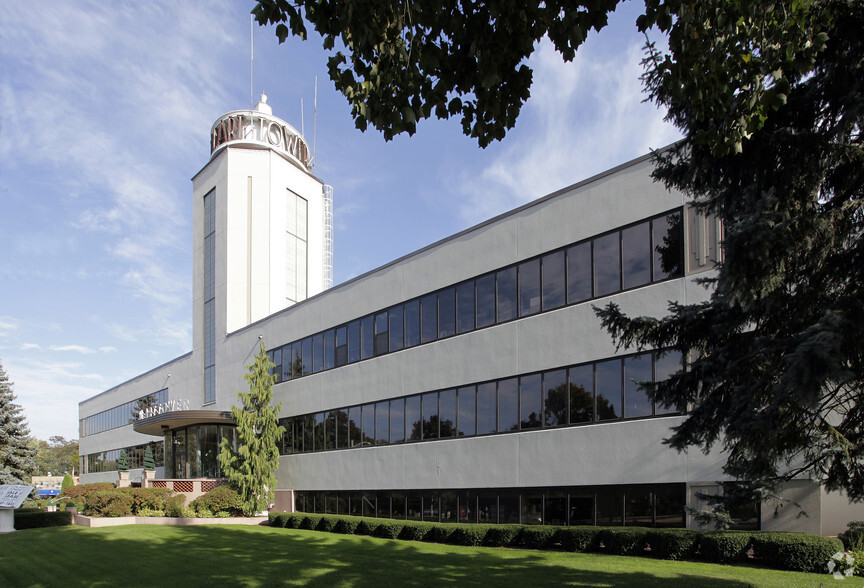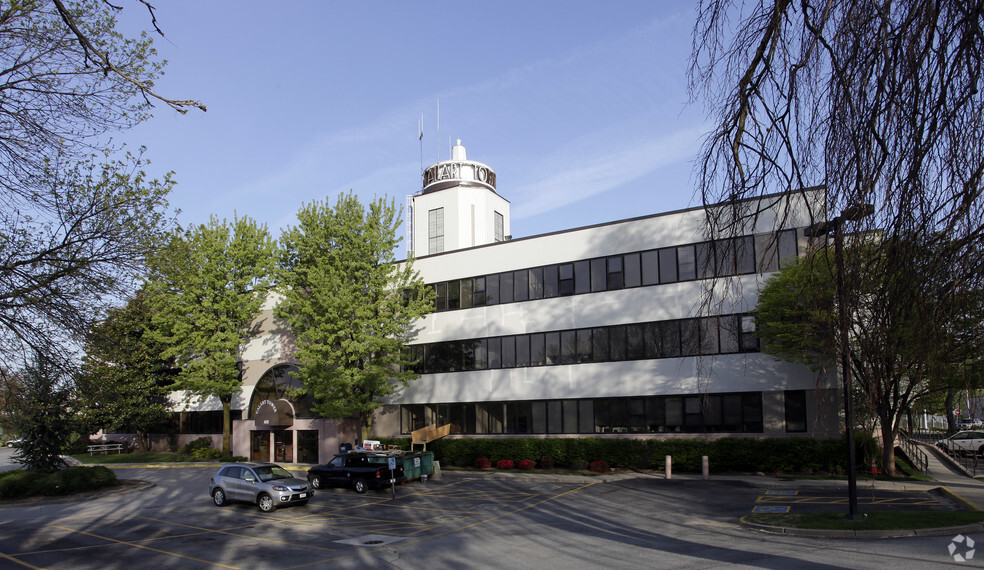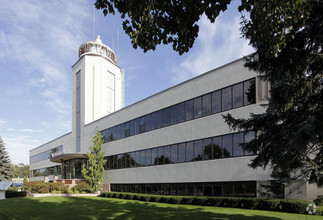
This feature is unavailable at the moment.
We apologize, but the feature you are trying to access is currently unavailable. We are aware of this issue and our team is working hard to resolve the matter.
Please check back in a few minutes. We apologize for the inconvenience.
- LoopNet Team
thank you

Your email has been sent!
The Calart Tower I 400 Reservoir Ave
300 - 3,495 SF of Space Available in Providence, RI 02907



Highlights
- LANDMARK BUILDING
- ABUNDANT PARKING
- AFFORDABLE CLASS "B" OFFICE SUITES
- GREAT HIGHWAY ACCESS
- HIGHLY VISIBLE LOCATION
- NEGOTIABLE TERMS
all available spaces(3)
Display Rent as
- Space
- Size
- Term
- Rent
- Space Use
- Condition
- Available
- Rate includes utilities, building services and property expenses
- Open Floor Plan Layout
- Space is in Excellent Condition
- Print/Copy Room
- Natural Light
- Open-Plan
- Fully Built-Out as Standard Office
- Fits 1 - 2 People
- Central Air and Heating
- Fully Carpeted
- DDA Compliant
- Listed rate may not include certain utilities, building services and property expenses
- Fits 4 - 13 People
- 1 Conference Room
- Central Air and Heating
- Private Restrooms
- Drop Ceilings
- Fully Built-Out as Standard Office
- 4 Private Offices
- Space is in Excellent Condition
- Kitchen
- Fully Carpeted
- Natural Light
Suite 3E/I was previously occupied by a full-service dental practice. While all equipment has been removed, the connections and basic infrastructure remains intact. This space could be ideal for a medical practice as all rooms are equipped with sinks. Private bathroom.
- Listed rate may not include certain utilities, building services and property expenses
- Office intensive layout
- Partitioned Offices
- Central Air and Heating
- Fully Carpeted
- Natural Light
- Smoke Detector
- Fully Built-Out as Dental Office Space
- Fits 6 - 10 People
- Space In Need of Renovation
- Private Restrooms
- Corner Space
- DDA Compliant
| Space | Size | Term | Rent | Space Use | Condition | Available |
| 2nd Floor, Ste 2G-1 | 300 SF | Negotiable | £13.41 /SF/PA £1.12 /SF/MO £144.38 /m²/PA £12.03 /m²/MO £4,024 /PA £335.32 /MO | Office | Full Build-Out | Now |
| 3rd Floor, Ste 3D | 1,595 SF | Negotiable | £11.83 /SF/PA £0.99 /SF/MO £127.39 /m²/PA £10.62 /m²/MO £18,877 /PA £1,573 /MO | Office | Full Build-Out | 30 Days |
| 3rd Floor, Ste 3E/I | 1,600 SF | Negotiable | £14.20 /SF/PA £1.18 /SF/MO £152.87 /m²/PA £12.74 /m²/MO £22,723 /PA £1,894 /MO | Office/Medical | Full Build-Out | Now |
2nd Floor, Ste 2G-1
| Size |
| 300 SF |
| Term |
| Negotiable |
| Rent |
| £13.41 /SF/PA £1.12 /SF/MO £144.38 /m²/PA £12.03 /m²/MO £4,024 /PA £335.32 /MO |
| Space Use |
| Office |
| Condition |
| Full Build-Out |
| Available |
| Now |
3rd Floor, Ste 3D
| Size |
| 1,595 SF |
| Term |
| Negotiable |
| Rent |
| £11.83 /SF/PA £0.99 /SF/MO £127.39 /m²/PA £10.62 /m²/MO £18,877 /PA £1,573 /MO |
| Space Use |
| Office |
| Condition |
| Full Build-Out |
| Available |
| 30 Days |
3rd Floor, Ste 3E/I
| Size |
| 1,600 SF |
| Term |
| Negotiable |
| Rent |
| £14.20 /SF/PA £1.18 /SF/MO £152.87 /m²/PA £12.74 /m²/MO £22,723 /PA £1,894 /MO |
| Space Use |
| Office/Medical |
| Condition |
| Full Build-Out |
| Available |
| Now |
2nd Floor, Ste 2G-1
| Size | 300 SF |
| Term | Negotiable |
| Rent | £13.41 /SF/PA |
| Space Use | Office |
| Condition | Full Build-Out |
| Available | Now |
- Rate includes utilities, building services and property expenses
- Fully Built-Out as Standard Office
- Open Floor Plan Layout
- Fits 1 - 2 People
- Space is in Excellent Condition
- Central Air and Heating
- Print/Copy Room
- Fully Carpeted
- Natural Light
- DDA Compliant
- Open-Plan
3rd Floor, Ste 3D
| Size | 1,595 SF |
| Term | Negotiable |
| Rent | £11.83 /SF/PA |
| Space Use | Office |
| Condition | Full Build-Out |
| Available | 30 Days |
- Listed rate may not include certain utilities, building services and property expenses
- Fully Built-Out as Standard Office
- Fits 4 - 13 People
- 4 Private Offices
- 1 Conference Room
- Space is in Excellent Condition
- Central Air and Heating
- Kitchen
- Private Restrooms
- Fully Carpeted
- Drop Ceilings
- Natural Light
3rd Floor, Ste 3E/I
| Size | 1,600 SF |
| Term | Negotiable |
| Rent | £14.20 /SF/PA |
| Space Use | Office/Medical |
| Condition | Full Build-Out |
| Available | Now |
Suite 3E/I was previously occupied by a full-service dental practice. While all equipment has been removed, the connections and basic infrastructure remains intact. This space could be ideal for a medical practice as all rooms are equipped with sinks. Private bathroom.
- Listed rate may not include certain utilities, building services and property expenses
- Fully Built-Out as Dental Office Space
- Office intensive layout
- Fits 6 - 10 People
- Partitioned Offices
- Space In Need of Renovation
- Central Air and Heating
- Private Restrooms
- Fully Carpeted
- Corner Space
- Natural Light
- DDA Compliant
- Smoke Detector
Property Overview
"THE CALART TOWER I" This iconic landmark professional class "B" office building now has a variety of office suites available. Sizes range from 350 sf up to 2,900 sf. Join the many successful businesses that make this centrally located gem their home. Abundant parking. Available units include, education center, law office and more. Call to discuss your needs and we'll find space to accommodate. Convenient location on Reservoir Avenue, directly off Rt.10 and just minutes to Rt.95.
- 24 Hour Access
- Atrium
- Bus Route
- Convenience Store
- Property Manager on Site
- Signage
PROPERTY FACTS
Presented by

The Calart Tower I | 400 Reservoir Ave
Hmm, there seems to have been an error sending your message. Please try again.
Thanks! Your message was sent.




