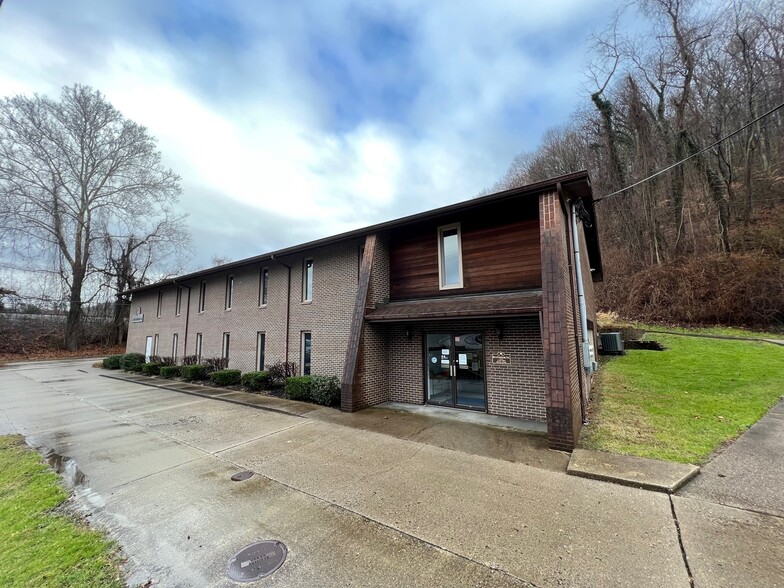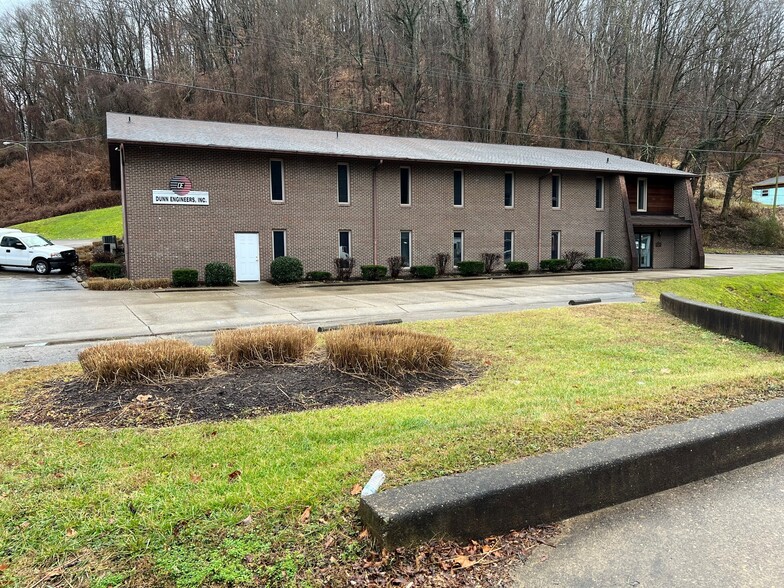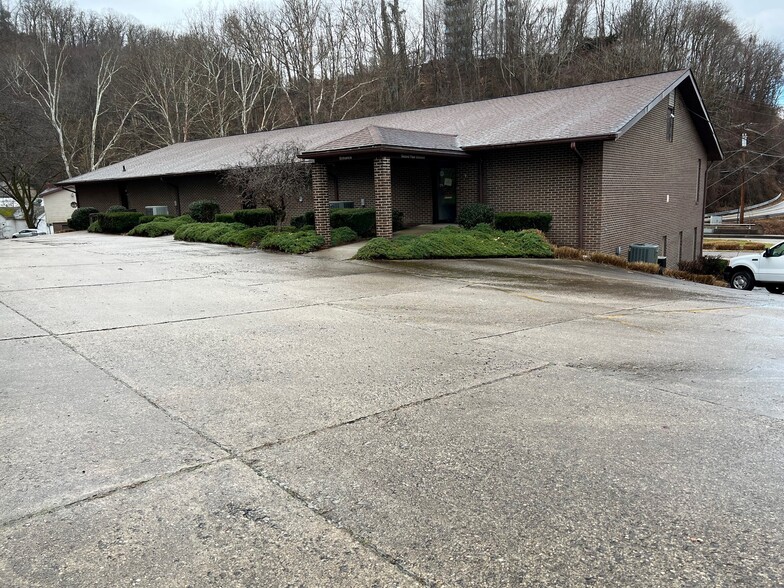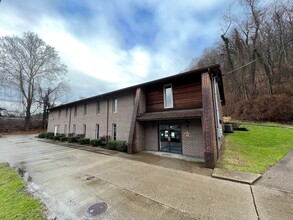
This feature is unavailable at the moment.
We apologize, but the feature you are trying to access is currently unavailable. We are aware of this issue and our team is working hard to resolve the matter.
Please check back in a few minutes. We apologize for the inconvenience.
- LoopNet Team
thank you

Your email has been sent!
400 S Ruffner Rd
2,200 - 4,700 SF of Office Space Available in Charleston, WV 25314



all available space(1)
Display Rent as
- Space
- Size
- Term
- Rent
- Space Use
- Condition
- Available
The spaces available for lease are located on the upper floor and range in size from 2,200 to 4,700 square feet. The landlord will provide a tenant improvement allowance for leases of 5 or more years. The tenant will be responsible for janitorial and electric services, as well as a pro-rata share of water and sewer expenses.
- Listed rate may not include certain utilities, building services and property expenses
- Fits 6 - 38 People
- Central Air and Heating
- Upper Floor with Ground Level Entrance
- Three Separate Entrances
- Office intensive layout
- Partitioned Offices
- Partitioned Offices with Open Work Spaces
- Onsite Parking
| Space | Size | Term | Rent | Space Use | Condition | Available |
| 2nd Floor | 2,200-4,700 SF | Negotiable | £11.06 /SF/PA £0.92 /SF/MO £119.05 /m²/PA £9.92 /m²/MO £51,983 /PA £4,332 /MO | Office | - | Now |
2nd Floor
| Size |
| 2,200-4,700 SF |
| Term |
| Negotiable |
| Rent |
| £11.06 /SF/PA £0.92 /SF/MO £119.05 /m²/PA £9.92 /m²/MO £51,983 /PA £4,332 /MO |
| Space Use |
| Office |
| Condition |
| - |
| Available |
| Now |
2nd Floor
| Size | 2,200-4,700 SF |
| Term | Negotiable |
| Rent | £11.06 /SF/PA |
| Space Use | Office |
| Condition | - |
| Available | Now |
The spaces available for lease are located on the upper floor and range in size from 2,200 to 4,700 square feet. The landlord will provide a tenant improvement allowance for leases of 5 or more years. The tenant will be responsible for janitorial and electric services, as well as a pro-rata share of water and sewer expenses.
- Listed rate may not include certain utilities, building services and property expenses
- Office intensive layout
- Fits 6 - 38 People
- Partitioned Offices
- Central Air and Heating
- Partitioned Offices with Open Work Spaces
- Upper Floor with Ground Level Entrance
- Onsite Parking
- Three Separate Entrances
Property Overview
This property consists of a mostly level site located on the east side of South Ruffner Road, just off of MacCorkle Avenue. The site is paved and the design allows for ground level access to both floors with onsite parking to accommodate 50 vehicles. The building is a two-story, wood frame structure with brick veneer currently used as a general office building that was constructed circa 1983. It was originally designed for a medical office and still has some of the original design with exam rooms and numerous bathrooms. It was converted to general office space circa 2001 and could easily be reconverted to medical office use.
- Bus Route
- Kitchen
- Central Heating
- Wi-Fi
- Air Conditioning
PROPERTY FACTS
Presented by

400 S Ruffner Rd
Hmm, there seems to have been an error sending your message. Please try again.
Thanks! Your message was sent.


