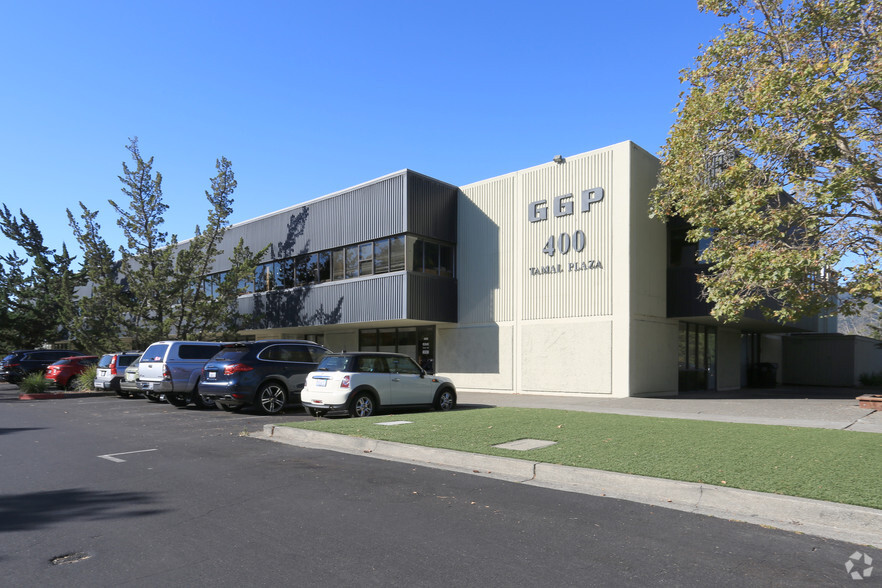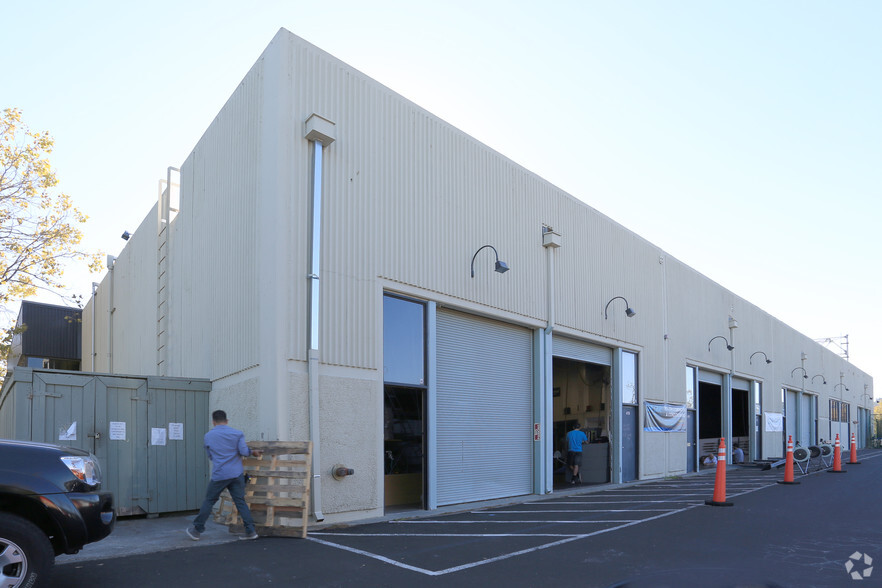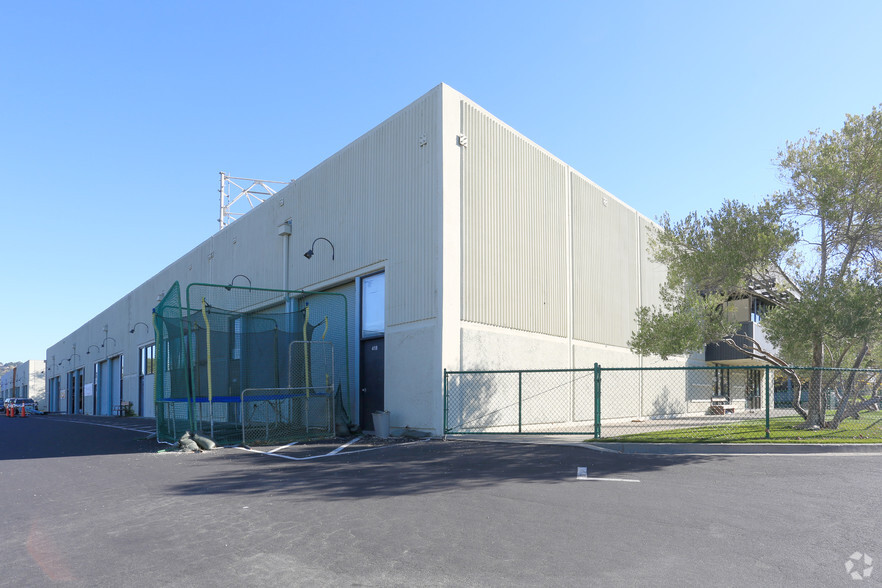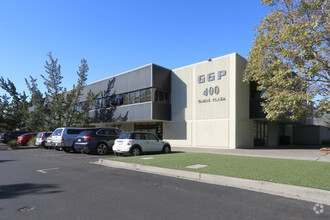
This feature is unavailable at the moment.
We apologize, but the feature you are trying to access is currently unavailable. We are aware of this issue and our team is working hard to resolve the matter.
Please check back in a few minutes. We apologize for the inconvenience.
- LoopNet Team
thank you

Your email has been sent!
400 Tamal Plz
896 - 12,104 SF of Space Available in Corte Madera, CA 94925



Features
all available spaces(5)
Display Rent as
- Space
- Size
- Term
- Rent
- Space Use
- Condition
- Available
Warehouse space with office. SHORT-TERM SUBLEASE FOR WAREHOUSE OK THROUGH 5/31/25! Warehouse is approx. 1,040sf with a private bathroom. Office space may be leased along w/the warehouse space. The amount of office spaces needed along w/the warehouse space may vary with the Tenant needs. It is easy to divide. Ceiling height approx. 18.4' Rollup door 12' high
- Rate includes utilities, building services and property expenses
- 1 Level Access Door
- Reception Area
- Secure Storage
- After Hours HVAC Available
- Corner Space
- Includes 1,960 SF of dedicated office space
- Central Air and Heating
- Private Restrooms
- Fully Carpeted
- Conference Rooms
- warehouse w/bathroom, right off freeway!
Warehouse space with office. SUBLEASE FOR WAREHOUSE OK THROUGH 5/31/25! Warehouse is approx. 1,040sf with a private bathroom. Ceiling height approx. 18.4' Rollup door 12' high Large Parking lot.
- Rate includes utilities, building services and property expenses
- Private Restrooms
2 privates, open floor plan with natural light, operable windows and views. May be combined with suite next-door for more space. Has kitchenette!
- Rate includes utilities, building services and property expenses
- 2 Private Offices
- Fully Carpeted
- Emergency Lighting
- Fits 1 - 8 People
- Central Air and Heating
- After Hours HVAC Available
- 2 private office, natural light, view
2 privates, open floor plan with natural light, operable windows and views. May be combined with suite next-door for more space.
- Rate includes utilities, building services and property expenses
- 2 Private Offices
- Fully Carpeted
- Emergency Lighting
- Fits 1 - 8 People
- Central Air and Heating
- After Hours HVAC Available
2 privates, open floor plan with natural light, operable windows and views. May be combined with suite next-door for more space.
- Rate includes utilities, building services and property expenses
- 2 Private Offices
- Fully Carpeted
- After Hours HVAC Available
- Fits 1 - 8 People
- Central Air and Heating
- Natural Light
| Space | Size | Term | Rent | Space Use | Condition | Available |
| 1st Floor - 408 | 1,040-3,000 SF | Negotiable | £28.20 /SF/PA £2.35 /SF/MO £303.53 /m²/PA £25.29 /m²/MO £84,596 /PA £7,050 /MO | Light Industrial | Full Build-Out | 01/01/2025 |
| 1st Floor - 409 | 1,040 SF | Negotiable | £28.20 /SF/PA £2.35 /SF/MO £303.53 /m²/PA £25.29 /m²/MO £29,327 /PA £2,444 /MO | Industrial | - | 01/01/2025 |
| 2nd Floor, Ste 424 | 896-2,688 SF | Negotiable | Upon Application Upon Application Upon Application Upon Application Upon Application Upon Application | Office | - | Now |
| 2nd Floor, Ste 425 | 896-2,688 SF | Negotiable | Upon Application Upon Application Upon Application Upon Application Upon Application Upon Application | Office | - | Now |
| 2nd Floor, Ste 426 | 896-2,688 SF | Negotiable | Upon Application Upon Application Upon Application Upon Application Upon Application Upon Application | Office | Full Build-Out | Now |
1st Floor - 408
| Size |
| 1,040-3,000 SF |
| Term |
| Negotiable |
| Rent |
| £28.20 /SF/PA £2.35 /SF/MO £303.53 /m²/PA £25.29 /m²/MO £84,596 /PA £7,050 /MO |
| Space Use |
| Light Industrial |
| Condition |
| Full Build-Out |
| Available |
| 01/01/2025 |
1st Floor - 409
| Size |
| 1,040 SF |
| Term |
| Negotiable |
| Rent |
| £28.20 /SF/PA £2.35 /SF/MO £303.53 /m²/PA £25.29 /m²/MO £29,327 /PA £2,444 /MO |
| Space Use |
| Industrial |
| Condition |
| - |
| Available |
| 01/01/2025 |
2nd Floor, Ste 424
| Size |
| 896-2,688 SF |
| Term |
| Negotiable |
| Rent |
| Upon Application Upon Application Upon Application Upon Application Upon Application Upon Application |
| Space Use |
| Office |
| Condition |
| - |
| Available |
| Now |
2nd Floor, Ste 425
| Size |
| 896-2,688 SF |
| Term |
| Negotiable |
| Rent |
| Upon Application Upon Application Upon Application Upon Application Upon Application Upon Application |
| Space Use |
| Office |
| Condition |
| - |
| Available |
| Now |
2nd Floor, Ste 426
| Size |
| 896-2,688 SF |
| Term |
| Negotiable |
| Rent |
| Upon Application Upon Application Upon Application Upon Application Upon Application Upon Application |
| Space Use |
| Office |
| Condition |
| Full Build-Out |
| Available |
| Now |
1st Floor - 408
| Size | 1,040-3,000 SF |
| Term | Negotiable |
| Rent | £28.20 /SF/PA |
| Space Use | Light Industrial |
| Condition | Full Build-Out |
| Available | 01/01/2025 |
Warehouse space with office. SHORT-TERM SUBLEASE FOR WAREHOUSE OK THROUGH 5/31/25! Warehouse is approx. 1,040sf with a private bathroom. Office space may be leased along w/the warehouse space. The amount of office spaces needed along w/the warehouse space may vary with the Tenant needs. It is easy to divide. Ceiling height approx. 18.4' Rollup door 12' high
- Rate includes utilities, building services and property expenses
- Includes 1,960 SF of dedicated office space
- 1 Level Access Door
- Central Air and Heating
- Reception Area
- Private Restrooms
- Secure Storage
- Fully Carpeted
- After Hours HVAC Available
- Conference Rooms
- Corner Space
- warehouse w/bathroom, right off freeway!
1st Floor - 409
| Size | 1,040 SF |
| Term | Negotiable |
| Rent | £28.20 /SF/PA |
| Space Use | Industrial |
| Condition | - |
| Available | 01/01/2025 |
Warehouse space with office. SUBLEASE FOR WAREHOUSE OK THROUGH 5/31/25! Warehouse is approx. 1,040sf with a private bathroom. Ceiling height approx. 18.4' Rollup door 12' high Large Parking lot.
- Rate includes utilities, building services and property expenses
- Private Restrooms
2nd Floor, Ste 424
| Size | 896-2,688 SF |
| Term | Negotiable |
| Rent | Upon Application |
| Space Use | Office |
| Condition | - |
| Available | Now |
2 privates, open floor plan with natural light, operable windows and views. May be combined with suite next-door for more space. Has kitchenette!
- Rate includes utilities, building services and property expenses
- Fits 1 - 8 People
- 2 Private Offices
- Central Air and Heating
- Fully Carpeted
- After Hours HVAC Available
- Emergency Lighting
- 2 private office, natural light, view
2nd Floor, Ste 425
| Size | 896-2,688 SF |
| Term | Negotiable |
| Rent | Upon Application |
| Space Use | Office |
| Condition | - |
| Available | Now |
2 privates, open floor plan with natural light, operable windows and views. May be combined with suite next-door for more space.
- Rate includes utilities, building services and property expenses
- Fits 1 - 8 People
- 2 Private Offices
- Central Air and Heating
- Fully Carpeted
- After Hours HVAC Available
- Emergency Lighting
2nd Floor, Ste 426
| Size | 896-2,688 SF |
| Term | Negotiable |
| Rent | Upon Application |
| Space Use | Office |
| Condition | Full Build-Out |
| Available | Now |
2 privates, open floor plan with natural light, operable windows and views. May be combined with suite next-door for more space.
- Rate includes utilities, building services and property expenses
- Fits 1 - 8 People
- 2 Private Offices
- Central Air and Heating
- Fully Carpeted
- Natural Light
- After Hours HVAC Available
PROPERTY FACTS
Presented by

400 Tamal Plz
Hmm, there seems to have been an error sending your message. Please try again.
Thanks! Your message was sent.









