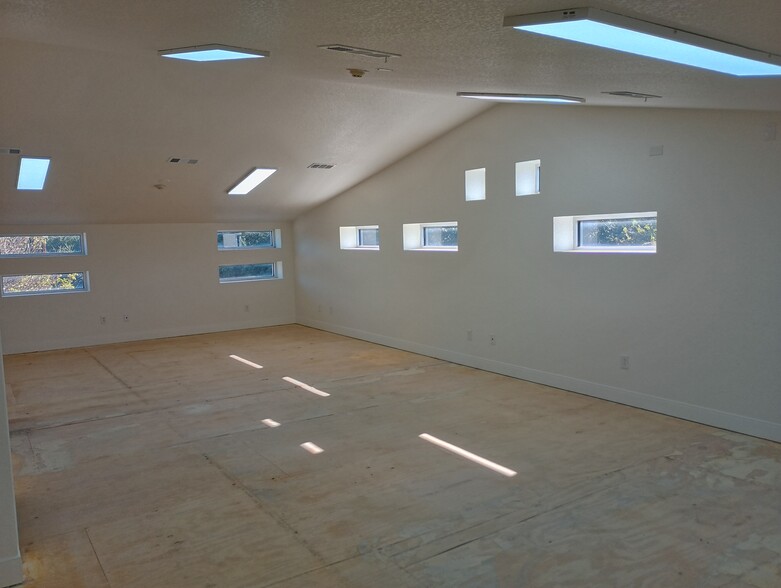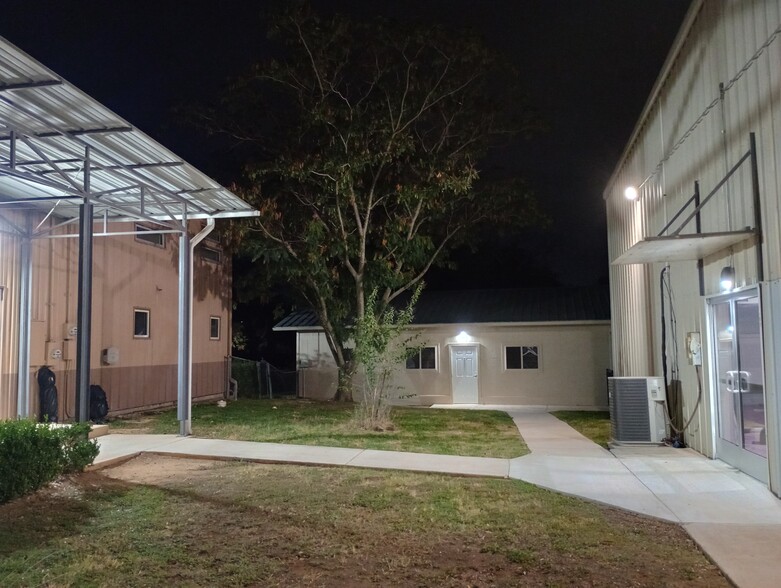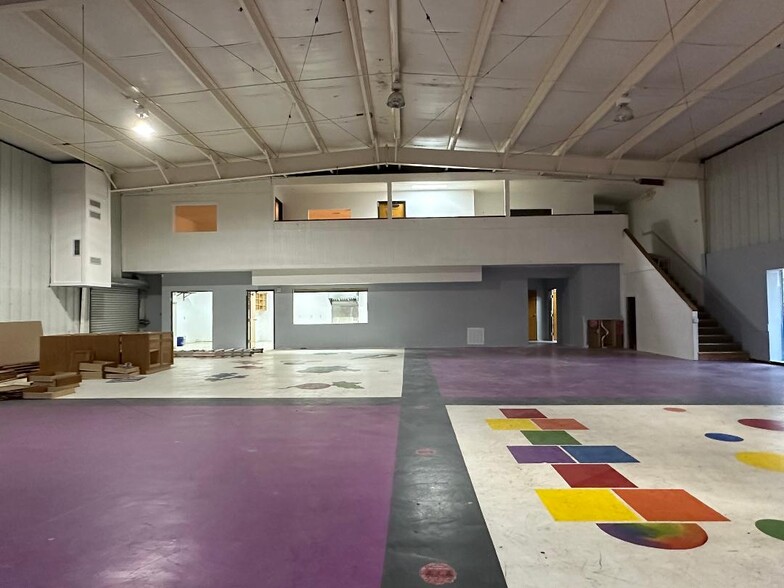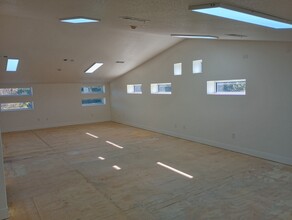
This feature is unavailable at the moment.
We apologize, but the feature you are trying to access is currently unavailable. We are aware of this issue and our team is working hard to resolve the matter.
Please check back in a few minutes. We apologize for the inconvenience.
- LoopNet Team
thank you

Your email has been sent!
Uhland Rd Office San Marcos, TX 78666
908 - 13,149 SF of Office Space Available



Park Highlights
- Individual offices plus open space.
- Plenty of parking.
- Open space ideal for a Gym / Activity Center.
PARK FACTS
all available spaces(3)
Display Rent as
- Space
- Size
- Term
- Rent
- Space Use
- Condition
- Available
Building 2 features 8 individual offices plus open space. The building includes a fire alarm system and 2 sets of restrooms on the main level plus another 2 restrooms on the upper level. New LED lights and new flooring, new stainless steel restroom partitions and new air conditioning systems plus new paint. It has 3 covered entrances with easy access to the parking lots on both sides of the building. The main level has 4054 sf and the upper level has 2551 sf of space available. The Lease rate does not include utilities, property expenses or building services. The NNN expenses are $3.00 per year and square foot for 2024.
- Lease rate does not include utilities, property expenses or building services
- Fits 17 - 53 People
- Space is in Excellent Condition
- 8 offices plus open space
- New HVAC systems
- Conveniently located off I-35
- Fully Built-Out as Professional Services Office
- 8 Private Offices
- Includes 4,400 SF of dedicated office space
- Multiple restrooms
- Plenty of parking
- New LED lights
| Space | Size | Term | Rent | Space Use | Condition | Available |
| 1st Floor, Ste 2 | 6,605 SF | 1-15 Years | £11.83 /SF/PA £0.99 /SF/MO £127.39 /m²/PA £10.62 /m²/MO £78,170 /PA £6,514 /MO | Office | Full Build-Out | Now |
400 Uhland Rd - 1st Floor - Ste 2
- Space
- Size
- Term
- Rent
- Space Use
- Condition
- Available
Building 3 was used as the Activity Center and would make a great location for a gym / fitness studio. It has large open space plus 3 offices upstairs. The building includes a kitchen with a Venta-Hood, a grease trap, a fire alarm system and 2 sets of restrooms with total of 5 HVAC systems. It has new LED lights and new flooring, new kitchen cabinets and new restrooms. It has a covered front entrance, a side entrance and a roll up garage door with a loading dock. The NNN expenses are $3.00 per sf/year for 2024.
- Lease rate does not include utilities, property expenses or building services
- Fits 15 - 46 People
- Finished Ceilings: 8 ft - 18 ft
- Mostly Open Floor Plan Layout
- 3 Private Offices
- Space is in Excellent Condition
| Space | Size | Term | Rent | Space Use | Condition | Available |
| 1st Floor, Ste 3 | 5,636 SF | 1-15 Years | £11.83 /SF/PA £0.99 /SF/MO £127.39 /m²/PA £10.62 /m²/MO £66,702 /PA £5,559 /MO | Office | Full Build-Out | Now |
400 Uhland Rd - 1st Floor - Ste 3
- Space
- Size
- Term
- Rent
- Space Use
- Condition
- Available
Building 4 has 908 sf of space and can be used as an office, dance studio or for a smaller church. It includes a large open area, 1 small office, a storage room and a private restroom. The building has new interior and exterior paint, new LED lights, new window blinds and a new air conditioning system. The Lease rate does not include utilities, property expenses or building services. It is a NNN lease.
- Lease rate does not include utilities, property expenses or building services
- Mostly Open Floor Plan Layout
- Space is in Excellent Condition
- Private Restrooms
- Open-Plan
- Fully Built-Out as Professional Services Office
- Fits 6 - 49 People
- Central Air Conditioning
- High Ceilings
| Space | Size | Term | Rent | Space Use | Condition | Available |
| 1st Floor, Ste 4 | 908 SF | 1-15 Years | £15.15 /SF/PA £1.26 /SF/MO £163.06 /m²/PA £13.59 /m²/MO £13,755 /PA £1,146 /MO | Office | Full Build-Out | Now |
400 Uhland Rd - 1st Floor - Ste 4
400 Uhland Rd - 1st Floor - Ste 2
| Size | 6,605 SF |
| Term | 1-15 Years |
| Rent | £11.83 /SF/PA |
| Space Use | Office |
| Condition | Full Build-Out |
| Available | Now |
Building 2 features 8 individual offices plus open space. The building includes a fire alarm system and 2 sets of restrooms on the main level plus another 2 restrooms on the upper level. New LED lights and new flooring, new stainless steel restroom partitions and new air conditioning systems plus new paint. It has 3 covered entrances with easy access to the parking lots on both sides of the building. The main level has 4054 sf and the upper level has 2551 sf of space available. The Lease rate does not include utilities, property expenses or building services. The NNN expenses are $3.00 per year and square foot for 2024.
- Lease rate does not include utilities, property expenses or building services
- Fully Built-Out as Professional Services Office
- Fits 17 - 53 People
- 8 Private Offices
- Space is in Excellent Condition
- Includes 4,400 SF of dedicated office space
- 8 offices plus open space
- Multiple restrooms
- New HVAC systems
- Plenty of parking
- Conveniently located off I-35
- New LED lights
400 Uhland Rd - 1st Floor - Ste 3
| Size | 5,636 SF |
| Term | 1-15 Years |
| Rent | £11.83 /SF/PA |
| Space Use | Office |
| Condition | Full Build-Out |
| Available | Now |
Building 3 was used as the Activity Center and would make a great location for a gym / fitness studio. It has large open space plus 3 offices upstairs. The building includes a kitchen with a Venta-Hood, a grease trap, a fire alarm system and 2 sets of restrooms with total of 5 HVAC systems. It has new LED lights and new flooring, new kitchen cabinets and new restrooms. It has a covered front entrance, a side entrance and a roll up garage door with a loading dock. The NNN expenses are $3.00 per sf/year for 2024.
- Lease rate does not include utilities, property expenses or building services
- Mostly Open Floor Plan Layout
- Fits 15 - 46 People
- 3 Private Offices
- Finished Ceilings: 8 ft - 18 ft
- Space is in Excellent Condition
400 Uhland Rd - 1st Floor - Ste 4
| Size | 908 SF |
| Term | 1-15 Years |
| Rent | £15.15 /SF/PA |
| Space Use | Office |
| Condition | Full Build-Out |
| Available | Now |
Building 4 has 908 sf of space and can be used as an office, dance studio or for a smaller church. It includes a large open area, 1 small office, a storage room and a private restroom. The building has new interior and exterior paint, new LED lights, new window blinds and a new air conditioning system. The Lease rate does not include utilities, property expenses or building services. It is a NNN lease.
- Lease rate does not include utilities, property expenses or building services
- Fully Built-Out as Professional Services Office
- Mostly Open Floor Plan Layout
- Fits 6 - 49 People
- Space is in Excellent Condition
- Central Air Conditioning
- Private Restrooms
- High Ceilings
- Open-Plan
Park Overview
400 Uhland Road consists of 4 Buildings. Building 101 was used as a church and has 5661 sf of consisting of a large sanctuary and several offices and multiple restrooms. It is currently being remodeled which includes new electrical wiring, new plumbing, new LED lights and many more upgrades. Building 2 is a two-story building with 6605 sf of space featuring 8 offices, multiple restrooms and open space in the middle of the building. Building 3 is the Activity Center and would make a great location for a gym / fitness studio or a church. It has large open space plus 3 offices upstairs. The building includes a kitchen with a Venta-Hood, a grease trap, a fire alarm system and 2 sets of restrooms with a total of 5 HVAC systems. New LED lights and new flooring, new kitchen cabinets and new restrooms. It has a covered front entrance, a side entrance and a roll up garage door with a loading dock. Building 4 has 908 sf of space and can be used as an office, dance studio or for a smaller church. Each building has HVAC and Building 2 and 3 have a fire alarm system. The entire complex has 2.4 acres of land and 2 big parking areas that are located on both sides of the buildings. The south side of the property features a fenced playground. The Lease rate does not include utilities, property expenses or building services. It is a NNN lease.
- Corner Lot
- Fenced Lot
- Signage
- Air Conditioning
Presented by
Schleitex Properties
Uhland Rd Office | San Marcos, TX 78666
Hmm, there seems to have been an error sending your message. Please try again.
Thanks! Your message was sent.








