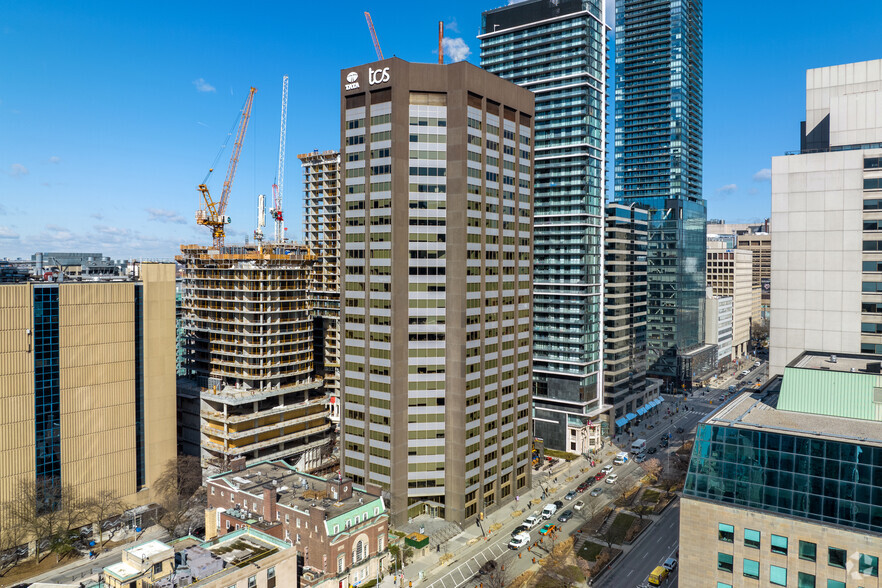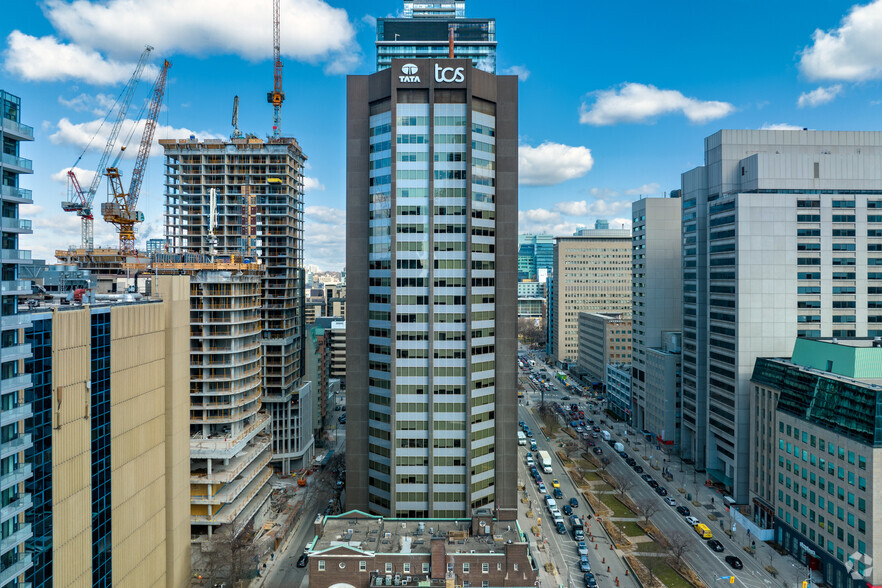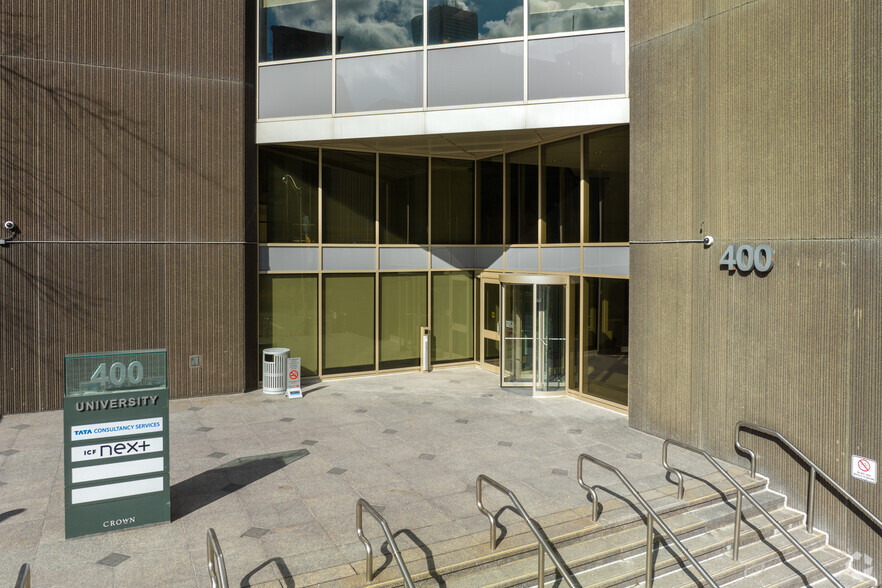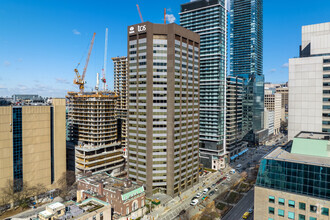
This feature is unavailable at the moment.
We apologize, but the feature you are trying to access is currently unavailable. We are aware of this issue and our team is working hard to resolve the matter.
Please check back in a few minutes. We apologize for the inconvenience.
- LoopNet Team
thank you

Your email has been sent!
400 University Ave
1,423 - 29,944 SF of Office Space Available in Toronto, ON M5G 1S7



all available spaces(5)
Display Rent as
- Space
- Size
- Term
- Rent
- Space Use
- Condition
- Available
Opportunity for a suite with multiple private offices, reception area, and an open concept space.
- Lease rate does not include utilities, property expenses or building services
- Mostly Open Floor Plan Layout
- Multiple Private offices
- Clean and spacious with Kitchenette
- Fully Built-Out as Standard Office
- Fits 11 - 33 People
- Open Concept
Coming soon – new office suite with great views and elevator lobby exposure. Ideal for professional services such as legal, HR, accounting, etc. Check back for model suite design coming soon.
- Lease rate does not include utilities, property expenses or building services
- Mostly Open Floor Plan Layout
- Multiple Private offices
- Clean and spacious with Kitchenette
- Fully Built-Out as Standard Office
- Fits 10 - 32 People
- Open Concept
Furnished for 30 staff, 2 private offices, meeting room and storage. New glass entry door with elevator exposure recently installed.
- Lease rate does not include utilities, property expenses or building services
- Mostly Open Floor Plan Layout
- 2 Private Offices
- Fully Built-Out as Standard Office
- Fits 10 - 30 People
- Space is in Excellent Condition
New small suite coming soon.
- Lease rate does not include utilities, property expenses or building services
- Mostly Open Floor Plan Layout
- 2 Private Offices
- Partially Built-Out as Standard Office
- Fits 4 - 12 People
- Space is in Excellent Condition
Full floor opportunity coming available August 1, 2025. Photos of space as is; furniture will be removed by vacating tenant. Quality leaseholds throughout including glass partitioned meeting spaces. Amazing views all around.
- Lease rate does not include utilities, property expenses or building services
- Mostly Open Floor Plan Layout
- 2 Private Offices
- Partially Built-Out as Standard Office
- Fits 4 - 135 People
- Space is in Excellent Condition
| Space | Size | Term | Rent | Space Use | Condition | Available |
| 1st Floor, Ste Mezz | 4,073 SF | 5-10 Years | £18.04 /SF/PA £1.50 /SF/MO £73,477 /PA £6,123 /MO | Office | Full Build-Out | Now |
| 15th Floor, Ste 1503 | 3,900 SF | 5-10 Years | £20.54 /SF/PA £1.71 /SF/MO £80,098 /PA £6,675 /MO | Office | Full Build-Out | Now |
| 17th Floor, Ste 1701 | 3,678 SF | 5-10 Years | £20.54 /SF/PA £1.71 /SF/MO £75,538 /PA £6,295 /MO | Office | Full Build-Out | Now |
| 20th Floor, Ste 2002 | 1,423 SF | 5-10 Years | £20.54 /SF/PA £1.71 /SF/MO £29,225 /PA £2,435 /MO | Office | Partial Build-Out | Now |
| 22nd Floor, Ste 2200 | 1,423-16,870 SF | 5-10 Years | £20.54 /SF/PA £1.71 /SF/MO £346,473 /PA £28,873 /MO | Office | Partial Build-Out | 01/08/2025 |
1st Floor, Ste Mezz
| Size |
| 4,073 SF |
| Term |
| 5-10 Years |
| Rent |
| £18.04 /SF/PA £1.50 /SF/MO £73,477 /PA £6,123 /MO |
| Space Use |
| Office |
| Condition |
| Full Build-Out |
| Available |
| Now |
15th Floor, Ste 1503
| Size |
| 3,900 SF |
| Term |
| 5-10 Years |
| Rent |
| £20.54 /SF/PA £1.71 /SF/MO £80,098 /PA £6,675 /MO |
| Space Use |
| Office |
| Condition |
| Full Build-Out |
| Available |
| Now |
17th Floor, Ste 1701
| Size |
| 3,678 SF |
| Term |
| 5-10 Years |
| Rent |
| £20.54 /SF/PA £1.71 /SF/MO £75,538 /PA £6,295 /MO |
| Space Use |
| Office |
| Condition |
| Full Build-Out |
| Available |
| Now |
20th Floor, Ste 2002
| Size |
| 1,423 SF |
| Term |
| 5-10 Years |
| Rent |
| £20.54 /SF/PA £1.71 /SF/MO £29,225 /PA £2,435 /MO |
| Space Use |
| Office |
| Condition |
| Partial Build-Out |
| Available |
| Now |
22nd Floor, Ste 2200
| Size |
| 1,423-16,870 SF |
| Term |
| 5-10 Years |
| Rent |
| £20.54 /SF/PA £1.71 /SF/MO £346,473 /PA £28,873 /MO |
| Space Use |
| Office |
| Condition |
| Partial Build-Out |
| Available |
| 01/08/2025 |
1st Floor, Ste Mezz
| Size | 4,073 SF |
| Term | 5-10 Years |
| Rent | £18.04 /SF/PA |
| Space Use | Office |
| Condition | Full Build-Out |
| Available | Now |
Opportunity for a suite with multiple private offices, reception area, and an open concept space.
- Lease rate does not include utilities, property expenses or building services
- Fully Built-Out as Standard Office
- Mostly Open Floor Plan Layout
- Fits 11 - 33 People
- Multiple Private offices
- Open Concept
- Clean and spacious with Kitchenette
15th Floor, Ste 1503
| Size | 3,900 SF |
| Term | 5-10 Years |
| Rent | £20.54 /SF/PA |
| Space Use | Office |
| Condition | Full Build-Out |
| Available | Now |
Coming soon – new office suite with great views and elevator lobby exposure. Ideal for professional services such as legal, HR, accounting, etc. Check back for model suite design coming soon.
- Lease rate does not include utilities, property expenses or building services
- Fully Built-Out as Standard Office
- Mostly Open Floor Plan Layout
- Fits 10 - 32 People
- Multiple Private offices
- Open Concept
- Clean and spacious with Kitchenette
17th Floor, Ste 1701
| Size | 3,678 SF |
| Term | 5-10 Years |
| Rent | £20.54 /SF/PA |
| Space Use | Office |
| Condition | Full Build-Out |
| Available | Now |
Furnished for 30 staff, 2 private offices, meeting room and storage. New glass entry door with elevator exposure recently installed.
- Lease rate does not include utilities, property expenses or building services
- Fully Built-Out as Standard Office
- Mostly Open Floor Plan Layout
- Fits 10 - 30 People
- 2 Private Offices
- Space is in Excellent Condition
20th Floor, Ste 2002
| Size | 1,423 SF |
| Term | 5-10 Years |
| Rent | £20.54 /SF/PA |
| Space Use | Office |
| Condition | Partial Build-Out |
| Available | Now |
New small suite coming soon.
- Lease rate does not include utilities, property expenses or building services
- Partially Built-Out as Standard Office
- Mostly Open Floor Plan Layout
- Fits 4 - 12 People
- 2 Private Offices
- Space is in Excellent Condition
22nd Floor, Ste 2200
| Size | 1,423-16,870 SF |
| Term | 5-10 Years |
| Rent | £20.54 /SF/PA |
| Space Use | Office |
| Condition | Partial Build-Out |
| Available | 01/08/2025 |
Full floor opportunity coming available August 1, 2025. Photos of space as is; furniture will be removed by vacating tenant. Quality leaseholds throughout including glass partitioned meeting spaces. Amazing views all around.
- Lease rate does not include utilities, property expenses or building services
- Partially Built-Out as Standard Office
- Mostly Open Floor Plan Layout
- Fits 4 - 135 People
- 2 Private Offices
- Space is in Excellent Condition
Property Overview
Sitting at the end of “Hospital Row” and just north of Queen Street West, 400 University Avenue offers two exceptional retail opportunities. The flagship offering consists of a brand new, to be constructed, retail podium of 6,000 – 9,500 square feet featuring 18 foot ceilings, over 100 feet of frontage on University Avenue and a signature patio opportunity. Customization is available to meet specific user needs. The second retail opportunity, located at the south end of the building, offers approximately 3,800 square feet with direct building access along with strong visibility along University Avenue. Located in close proximity to tens of thousands of daily workers as well as various new residential developments and steps from St. Patrick Station, this is a rare opportunity to secure a high-profile downtown location. In July 2013, this building was awarded a gold level certification by BOMA Best. In 2016, this building was awarded BOMA - Gold certification by the Building Owners and Managers Association of Canada. In 2016, this building was awarded LEED certification at the Gold level by the Canadian Green Building Council.
- 24 Hour Access
- Bus Route
- Conferencing Facility
- Public Transport
- Property Manager on Site
- Security System
PROPERTY FACTS
Presented by

400 University Ave
Hmm, there seems to have been an error sending your message. Please try again.
Thanks! Your message was sent.




