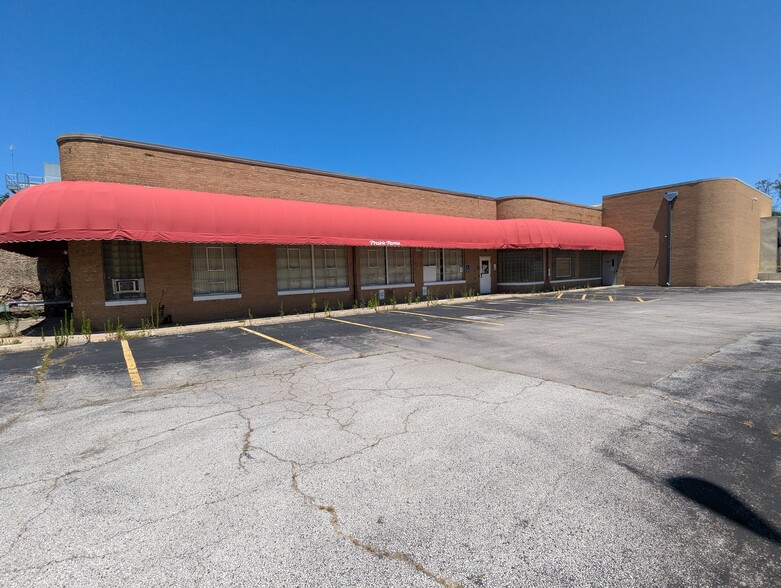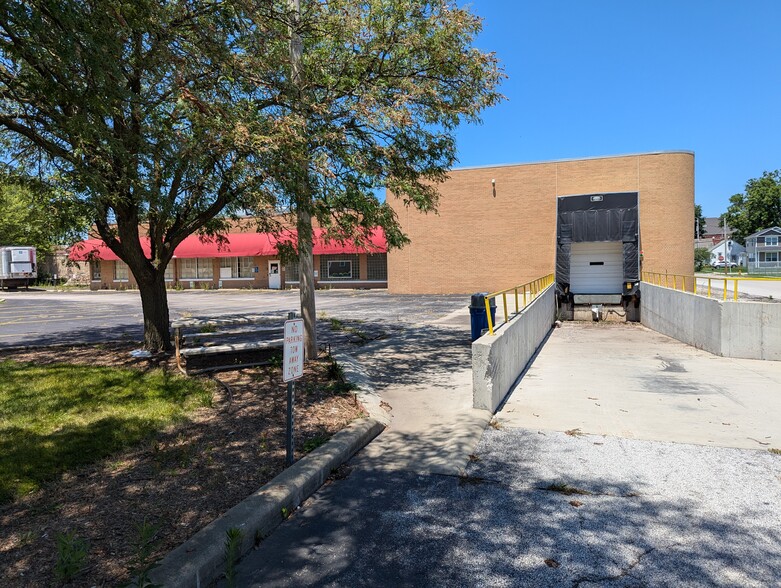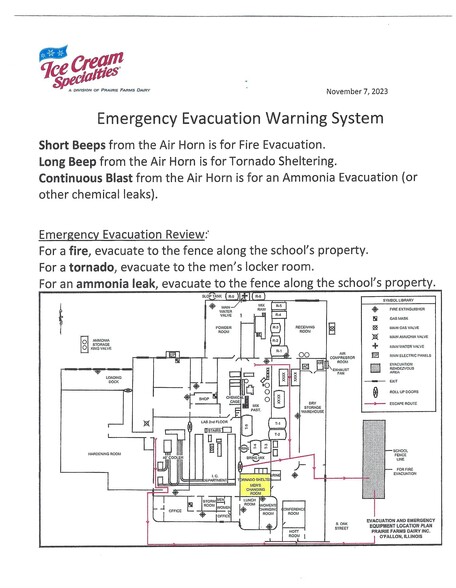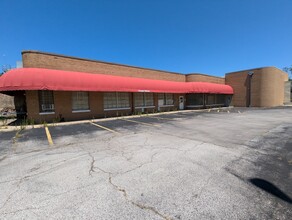
Prairie Farms | 400 W Hwy 50
This feature is unavailable at the moment.
We apologize, but the feature you are trying to access is currently unavailable. We are aware of this issue and our team is working hard to resolve the matter.
Please check back in a few minutes. We apologize for the inconvenience.
- LoopNet Team
thank you

Your email has been sent!
Prairie Farms 400 W Hwy 50
36,940 SF Industrial Building O'Fallon, IL 62269 £2,261,281 (£61/SF)



Investment Highlights
- Excellent Visibility with 332' of Frontage on W. Highway 50
- Excellent Location in the heart of O'Fallon, IL
Executive Summary
8 Parcels: Total Acreage: 2.75 +/-
5 Dock Doors
2 Drive-In Doors (20’ x 14’ and 14’ x 14’)
Approx. 50 Paved Parking Spaces
2 Plant Parcels Zoned B-1 by the City of O’Fallon
Phase 3 Electric
332' of Frontage on W. Highway 50
15,400 Vehicles per Day on Highway 50
Approx. 1.5 Miles from I-64 (Exit 16)
5.4 Miles from Scott Air Force Base
Close proximity to Hospitals, Restaurants,
Hospitality, Etc.
Excellent location for retail redevelopment.
5 Dock Doors
2 Drive-In Doors (20’ x 14’ and 14’ x 14’)
Approx. 50 Paved Parking Spaces
2 Plant Parcels Zoned B-1 by the City of O’Fallon
Phase 3 Electric
332' of Frontage on W. Highway 50
15,400 Vehicles per Day on Highway 50
Approx. 1.5 Miles from I-64 (Exit 16)
5.4 Miles from Scott Air Force Base
Close proximity to Hospitals, Restaurants,
Hospitality, Etc.
Excellent location for retail redevelopment.
Taxes & Operating Expenses (Actual - 2024) Click Here to Access |
Annual | Annual Per SF |
|---|---|---|
| Taxes |
-

|
-

|
| Operating Expenses |
-

|
-

|
| Total Expenses |
$99,999

|
$9.99

|
Taxes & Operating Expenses (Actual - 2024) Click Here to Access
| Taxes | |
|---|---|
| Annual | - |
| Annual Per SF | - |
| Operating Expenses | |
|---|---|
| Annual | - |
| Annual Per SF | - |
| Total Expenses | |
|---|---|
| Annual | $99,999 |
| Annual Per SF | $9.99 |
Property Facts
Utilities
- Lighting
- Gas - Natural
- Water - City
- Sewer - City
- Heating - Gas
1 of 1
Walk Score ®
Very Walkable (80)
PROPERTY TAXES
| Parcel Number | 04-30.0-423-002 | Improvements Assessment | £434,838 (2023) |
| Land Assessment | £22,214 (2023) | Total Assessment | £457,052 (2023) |
PROPERTY TAXES
Parcel Number
04-30.0-423-002
Land Assessment
£22,214 (2023)
Improvements Assessment
£434,838 (2023)
Total Assessment
£457,052 (2023)
zoning
| Zoning Code | B-1 Commercial (The 2 Plant Parcels are zoned B-1, by the City of O'Fallon.) |
| B-1 Commercial (The 2 Plant Parcels are zoned B-1, by the City of O'Fallon.) |
1 of 13
VIDEOS
3D TOUR
PHOTOS
STREET VIEW
STREET
MAP
1 of 1
Presented by

Prairie Farms | 400 W Hwy 50
Already a member? Log In
Hmm, there seems to have been an error sending your message. Please try again.
Thanks! Your message was sent.


