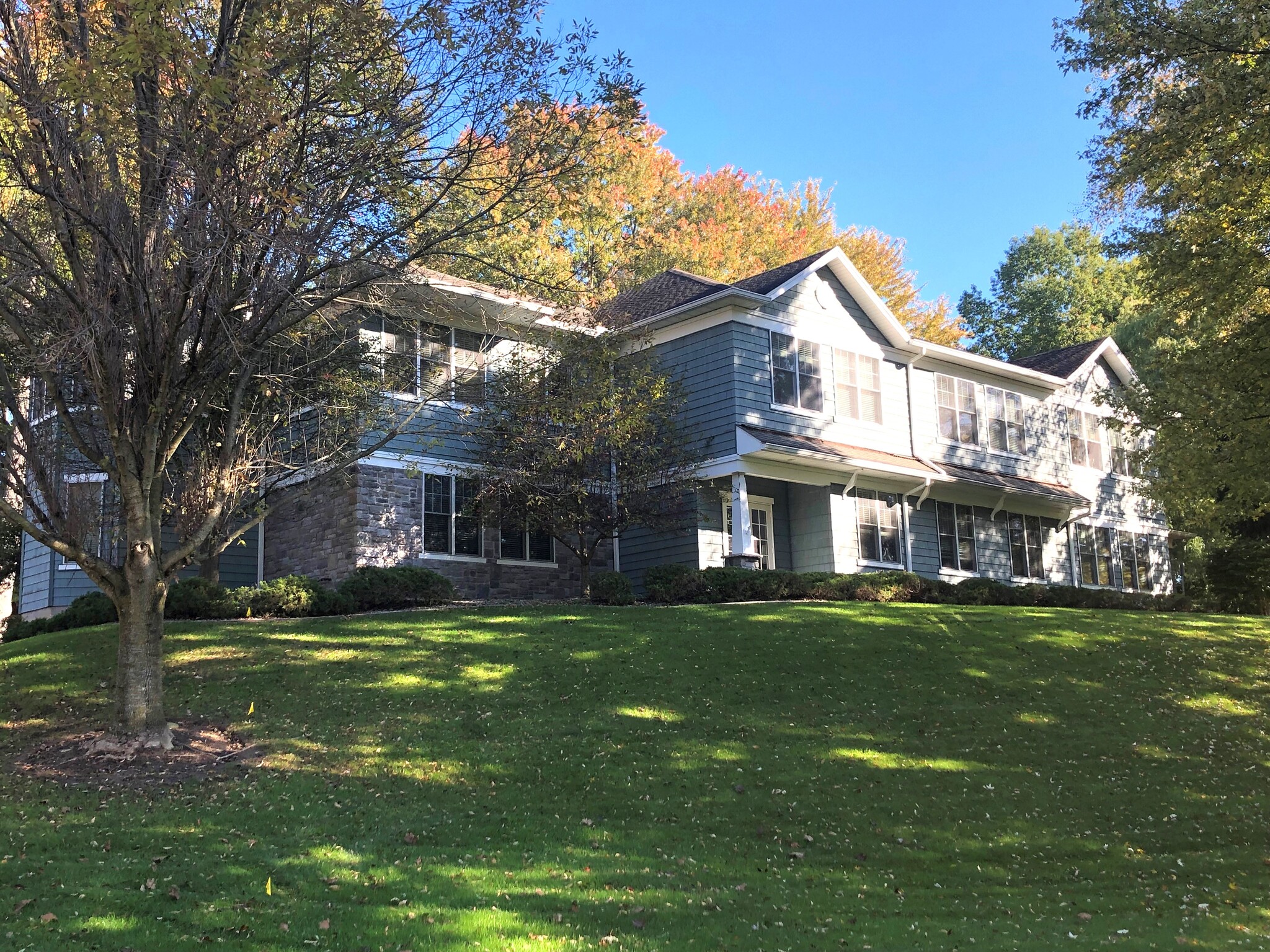400 Whitney Rd 7,253 SF Vacant Office Building Penfield, NY 14526 £1,158,570 (£159.74/SF)
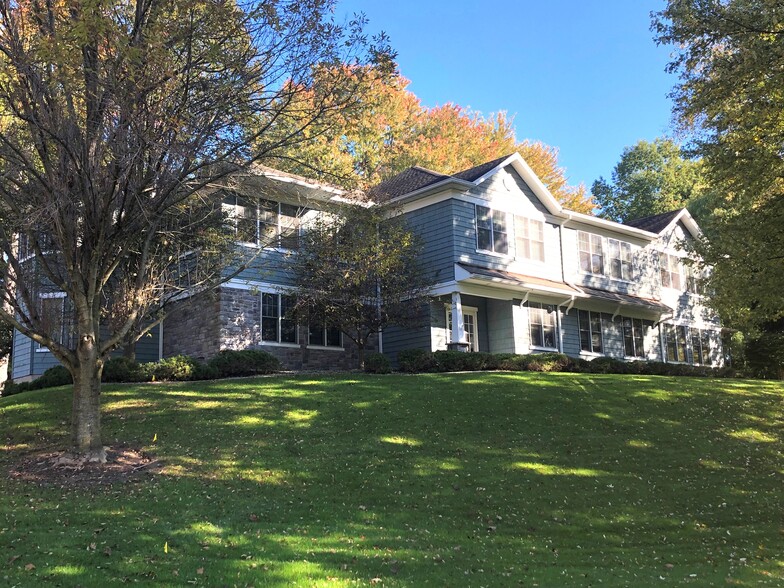
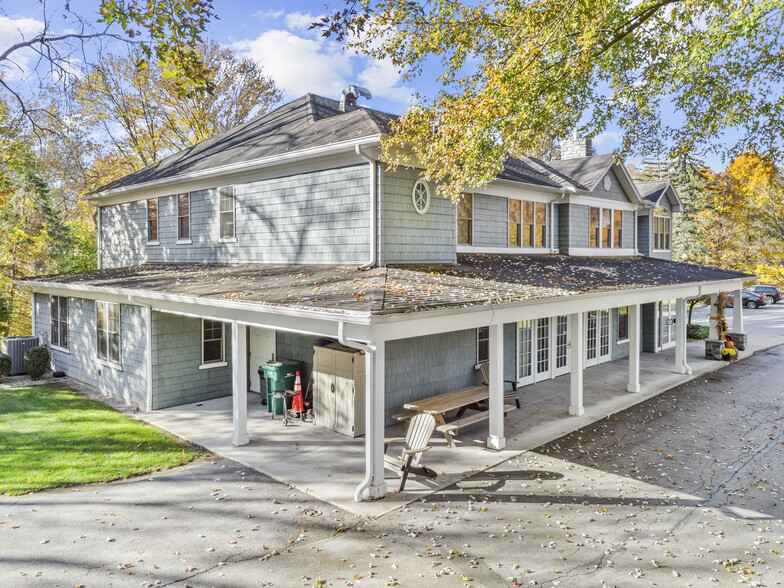
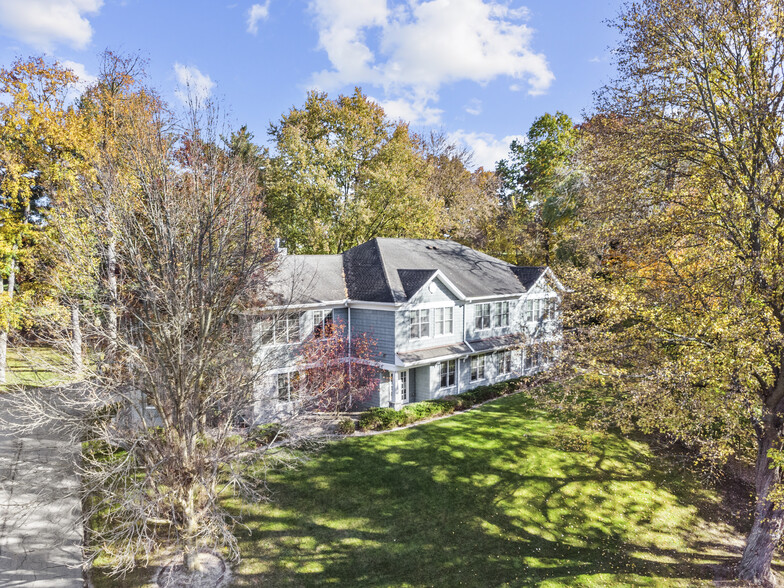
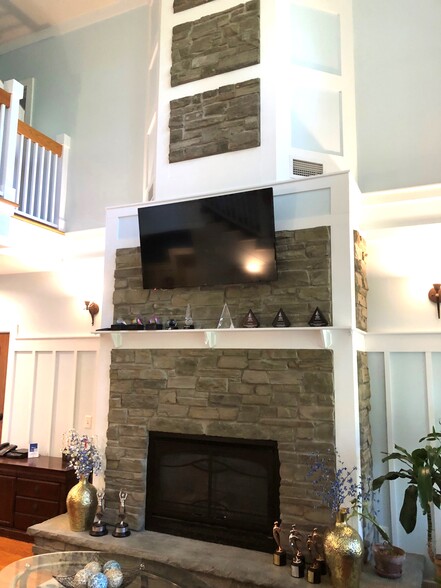
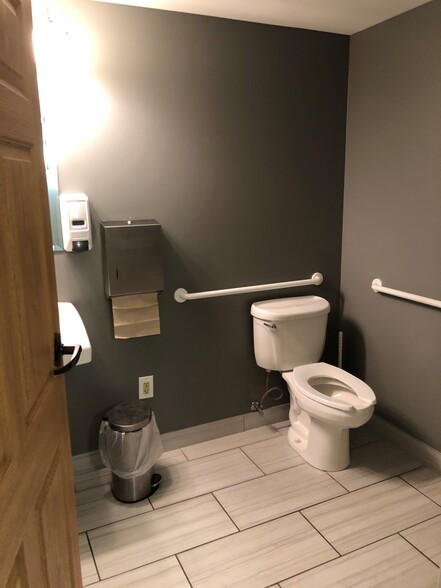
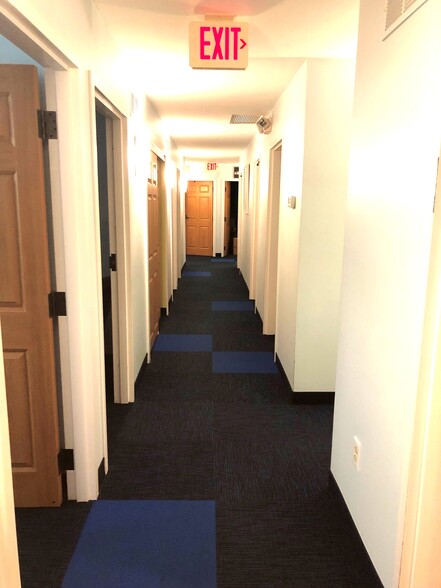
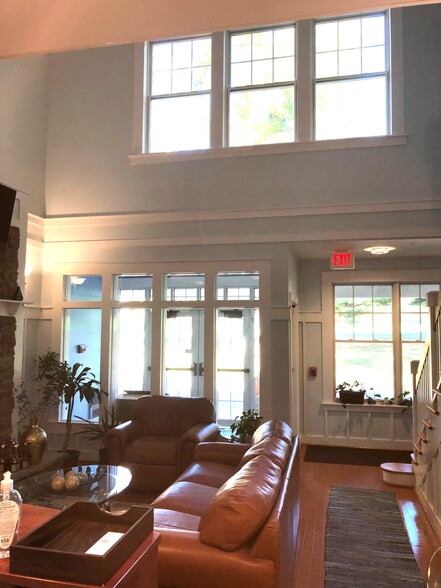
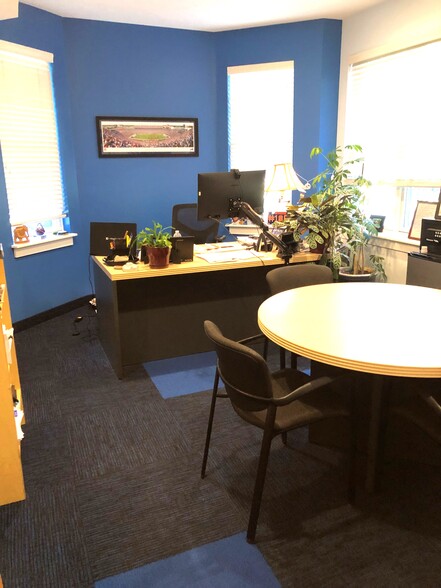
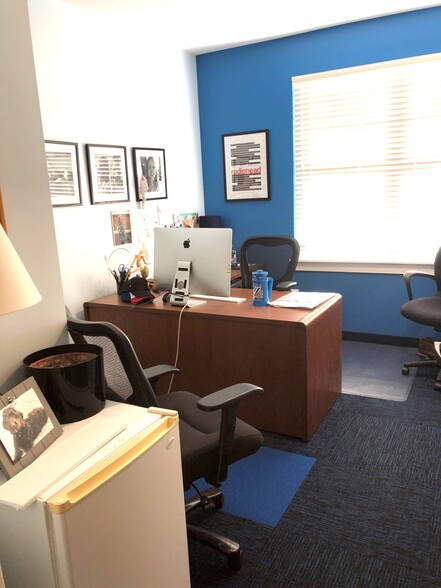
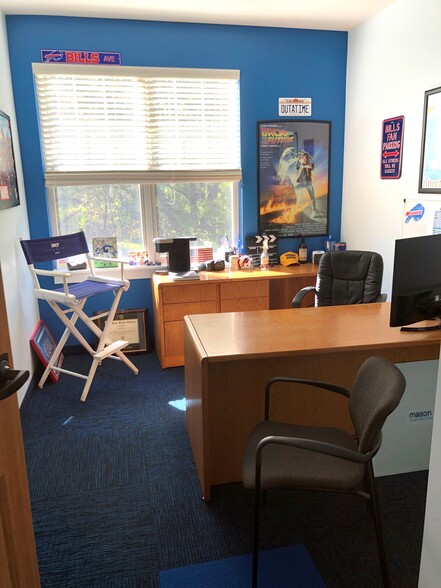
INVESTMENT HIGHLIGHTS
- • For sale or lease 7,300 SF Class A office space. Subdivide space or lease the entire building; owner open to partial leaseback
- • Grand two-story lobby with elegant finishes, elevator, fireplace and 19-foot ceilings
- • Spacious conference room with French doors opening to a patio overlooking the golf course
- • Serene, inspiring environment adjacent to the 4th hole of Midvale CC Golf Course
- • 27 private offices with 9-foot finished ceilings and executive corner offices
- • High-speed fiber optic service • 30 car parking • Zoned for Limited Business (LB) – suitable for many professional uses
EXECUTIVE SUMMARY
PROPERTY FACTS
AMENITIES
- Security System
- Wheelchair Accessible
- Kitchen
- Central Heating
- Natural Light
- Partitioned Offices
- Reception
- Wi-Fi
- Monument Signage
- Outdoor Seating
- Air Conditioning
- Fiber Optic Internet
- Smoke Detector
SPACE AVAILABILITY
- SPACE
- SIZE
- SPACE USE
- CONDITION
- AVAILABLE
Nestled alongside the fourth hole of the Midvale Country Club Golf Course, this beautifully designed office building boasts luxurious finishes and an inspiring environment. Ideal for firms seeking both creativity and professionalism, its features include a grand two-story lobby with 19-foot ceilings, a spacious conference room with French doors opening to a patio, and 27 private offices. Other amenities include high-speed fiber optic, an elevator, 9-foot finished ceilings, executive corner offices, four bathrooms, a modern kitchen with granite counters, and 30-car parking. Its Limited Business (LB) Zoning makes it suitable for a variety of uses, including creative and tech companies, professional services, medical practitioners, and more. The property is only a short drive from Route 441 and I-490, allowing for quick connections to the greater Rochester area and major highways. Property is for sale or lease. Can be subdivided or entire building can be leased. Owner may consider a partial leaseback.
Looking for a Class A office space in a unique location? Look no further! Nestled alongside the fourth hole of the Midvale Country Club Golf Course, this beautifully designed office building boasts luxurious finishes and an inspiring environment. Ideal for firms seeking both creativity and professionalism, its features include a grand two-story lobby with 19-foot ceilings, a spacious conference room with French doors opening to a patio, and 27 private offices. Other amenities include high-speed fiber optic, an elevator, 9-foot finished ceilings, executive corner offices, four bathrooms, a modern kitchen with granite counters, and 30-car parking. Its Limited Business (LB) Zoning makes it suitable for a variety of uses, including creative and tech companies, professional services, medical practitioners, and more. The property is only a short drive from Route 441 and I-490, allowing for quick connections to the greater Rochester area and major highways. Property is for sale or lease. Can be subdivided or entire building can be leased. Owner may consider a partial leaseback.
| Space | Size | Space Use | Condition | Available |
| 1st Floor | 3,627 SF | Office | Full Build-Out | Now |
| 2nd Floor | 3,626 SF | Office | Full Build-Out | Now |
1st Floor
| Size |
| 3,627 SF |
| Space Use |
| Office |
| Condition |
| Full Build-Out |
| Available |
| Now |
2nd Floor
| Size |
| 3,626 SF |
| Space Use |
| Office |
| Condition |
| Full Build-Out |
| Available |
| Now |
PROPERTY TAXES
| Parcel Number | 264489-152-070-0001-001-000 | Improvements Assessment | £621,766 |
| Land Assessment | £176,720 | Total Assessment | £798,486 |



