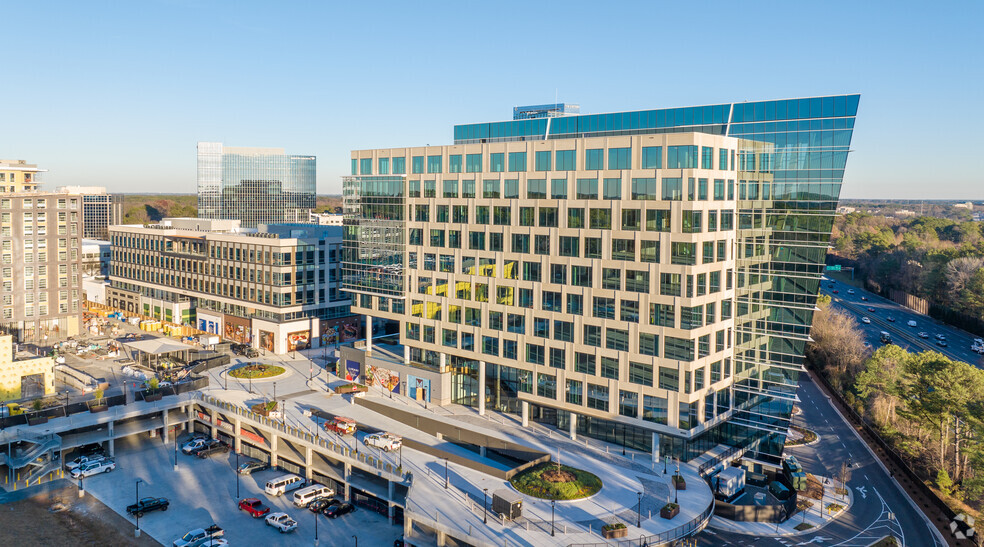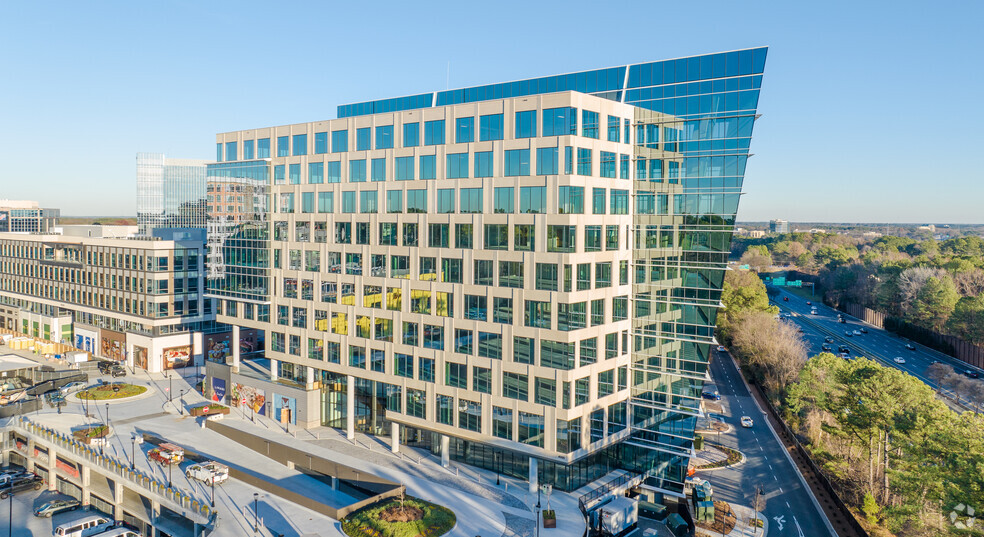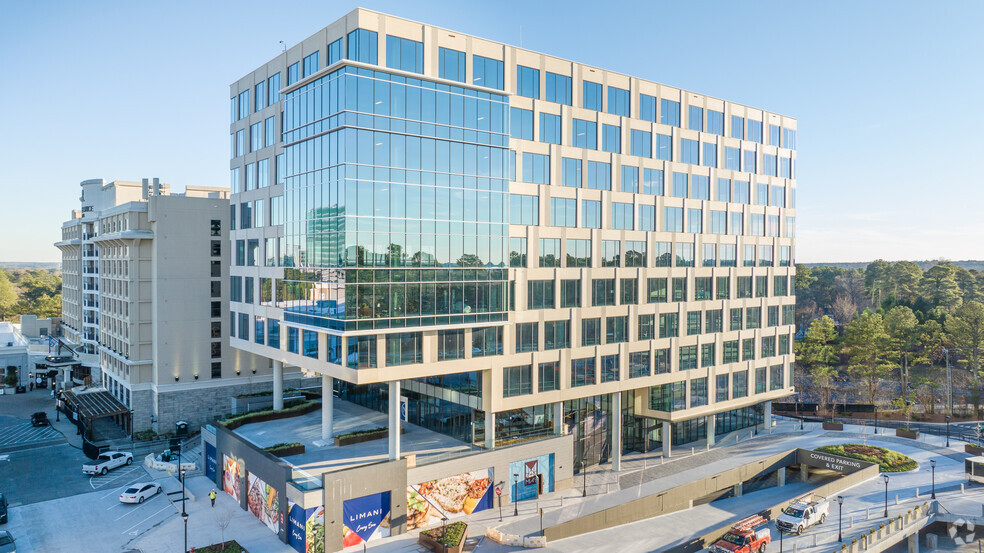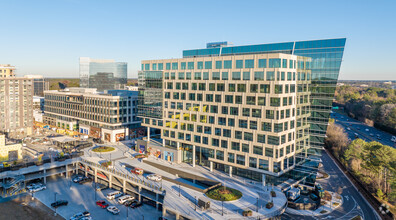
This feature is unavailable at the moment.
We apologize, but the feature you are trying to access is currently unavailable. We are aware of this issue and our team is working hard to resolve the matter.
Please check back in a few minutes. We apologize for the inconvenience.
- LoopNet Team
thank you

Your email has been sent!
Park Highlights
- 346,000 SF office space in 2 buildings
- Outdoor public plazas and expanded structured parking
- Lifestyle-oriented lobby, conference and amenity space plus outdoor terraces
- 100,000 SF ground floor retail expansion including 3-level RH Gallery
- Midtown Raleigh location with Interstate 440 frontage and direct access, 5-minute drive to Downtown, less than a half hour to RTP and RDU
- Health-friendly and sustainable design features
PARK FACTS
| Total Space Available | 192,141 SF | Park Type | Office Park |
| Max. Contiguous | 83,753 SF |
| Total Space Available | 192,141 SF |
| Max. Contiguous | 83,753 SF |
| Park Type | Office Park |
all available spaces(14)
Display Rent as
- Space
- Size
- Term
- Rent
- Space Use
- Condition
- Available
7,938 Sf available for lease.
- Rate includes utilities, building services and property expenses
- Located in-line with other retail
- Fully Built-Out as Standard Retail Space
- Space is in Excellent Condition
17,724 Sf available for lease.
- Rate includes utilities, building services and property expenses
- Mostly Open Floor Plan Layout
- Space is in Excellent Condition
- Fully Built-Out as Standard Office
- Fits 45 - 142 People
23,642 SF available for lease.
- Rate includes utilities, building services and property expenses
- Mostly Open Floor Plan Layout
- Space is in Excellent Condition
- Fully Built-Out as Standard Office
- Fits 60 - 190 People
Spec space available
- Rate includes utilities, building services and property expenses
- Fits 9 - 29 People
- Mostly Open Floor Plan Layout
- Space is in Excellent Condition
4,678 Sf available for lease.
- Rate includes utilities, building services and property expenses
- Fits 12 - 38 People
- Mostly Open Floor Plan Layout
- Space is in Excellent Condition
Spec space for lease
- Rate includes utilities, building services and property expenses
- Fits 6 - 18 People
- Mostly Open Floor Plan Layout
- Space is in Excellent Condition
Spec space for lease
- Rate includes utilities, building services and property expenses
- Fits 6 - 18 People
- Mostly Open Floor Plan Layout
- Space is in Excellent Condition
Spec space for lease
- Rate includes utilities, building services and property expenses
- Fits 6 - 18 People
- Mostly Open Floor Plan Layout
- Space is in Excellent Condition
12,903 SF available for lease.
- Rate includes utilities, building services and property expenses
- Fits 33 - 104 People
- Mostly Open Floor Plan Layout
- Space is in Excellent Condition
31,337 SF available for lease.
- Rate includes utilities, building services and property expenses
- Fits 79 - 251 People
- Mostly Open Floor Plan Layout
- Space is in Excellent Condition
| Space | Size | Term | Rent | Space Use | Condition | Available |
| 1st Floor | 7,938 SF | Negotiable | £40.29 /SF/PA £3.36 /SF/MO £433.68 /m²/PA £36.14 /m²/MO £319,826 /PA £26,652 /MO | Retail | Full Build-Out | Now |
| 2nd Floor | 17,724 SF | Negotiable | £40.29 /SF/PA £3.36 /SF/MO £433.68 /m²/PA £36.14 /m²/MO £714,109 /PA £59,509 /MO | Office | Full Build-Out | Now |
| 3rd Floor | 23,642 SF | Negotiable | £40.29 /SF/PA £3.36 /SF/MO £433.68 /m²/PA £36.14 /m²/MO £952,548 /PA £79,379 /MO | Office | Full Build-Out | Now |
| 4th Floor, Ste 400 | 3,575 SF | Negotiable | £41.48 /SF/PA £3.46 /SF/MO £446.44 /m²/PA £37.20 /m²/MO £148,275 /PA £12,356 /MO | Office | Shell Space | Now |
| 4th Floor, Ste 410 | 4,678 SF | Negotiable | £41.48 /SF/PA £3.46 /SF/MO £446.44 /m²/PA £37.20 /m²/MO £194,022 /PA £16,169 /MO | Office | Shell Space | Now |
| 4th Floor, Ste 430 | 2,160 SF | Negotiable | £41.48 /SF/PA £3.46 /SF/MO £446.44 /m²/PA £37.20 /m²/MO £89,587 /PA £7,466 /MO | Office | Shell Space | Now |
| 4th Floor, Ste 450 | 2,212 SF | Negotiable | £41.48 /SF/PA £3.46 /SF/MO £446.44 /m²/PA £37.20 /m²/MO £91,744 /PA £7,645 /MO | Office | Shell Space | Now |
| 4th Floor, Ste 460 | 2,219 SF | Negotiable | £41.48 /SF/PA £3.46 /SF/MO £446.44 /m²/PA £37.20 /m²/MO £92,034 /PA £7,670 /MO | Office | Shell Space | Now |
| 6th Floor | 12,903 SF | Negotiable | £41.48 /SF/PA £3.46 /SF/MO £446.44 /m²/PA £37.20 /m²/MO £535,159 /PA £44,597 /MO | Office | - | Now |
| 10th Floor | 31,337 SF | Negotiable | £45.03 /SF/PA £3.75 /SF/MO £484.71 /m²/PA £40.39 /m²/MO £1,411,123 /PA £117,594 /MO | Office | - | Now |
4000 Center At North Hills St - 1st Floor
4000 Center At North Hills St - 2nd Floor
4000 Center At North Hills St - 3rd Floor
4000 Center At North Hills St - 4th Floor - Ste 400
4000 Center At North Hills St - 4th Floor - Ste 410
4000 Center At North Hills St - 4th Floor - Ste 430
4000 Center At North Hills St - 4th Floor - Ste 450
4000 Center At North Hills St - 4th Floor - Ste 460
4000 Center At North Hills St - 6th Floor
4000 Center At North Hills St - 10th Floor
- Space
- Size
- Term
- Rent
- Space Use
- Condition
- Available
19,849 Sf available for lease.
- Located in-line with other retail
- Can be combined with additional space(s) for up to 83,753 SF of adjacent space
- Space is in Excellent Condition
18,582 Available for lease.
- Rate includes utilities, building services and property expenses
- Fits 47 - 149 People
- Can be combined with additional space(s) for up to 83,753 SF of adjacent space
- Open Floor Plan Layout
- Space is in Excellent Condition
22,661 Sf available for lease.
- Rate includes utilities, building services and property expenses
- Fits 57 - 182 People
- Can be combined with additional space(s) for up to 83,753 SF of adjacent space
- Open Floor Plan Layout
- Space is in Excellent Condition
- Rate includes utilities, building services and property expenses
- Fits 57 - 182 People
- Can be combined with additional space(s) for up to 83,753 SF of adjacent space
- Open Floor Plan Layout
- Space is in Excellent Condition
| Space | Size | Term | Rent | Space Use | Condition | Available |
| 1st Floor | 19,849 SF | Negotiable | Upon Application Upon Application Upon Application Upon Application Upon Application Upon Application | Retail | Shell Space | Now |
| 2nd Floor | 18,582 SF | Negotiable | £39.50 /SF/PA £3.29 /SF/MO £425.18 /m²/PA £35.43 /m²/MO £733,998 /PA £61,167 /MO | Office | Shell Space | Now |
| 3rd Floor | 22,661 SF | Negotiable | £39.50 /SF/PA £3.29 /SF/MO £425.18 /m²/PA £35.43 /m²/MO £895,121 /PA £74,593 /MO | Office | Shell Space | Now |
| 4th Floor | 22,661 SF | Negotiable | £39.50 /SF/PA £3.29 /SF/MO £425.18 /m²/PA £35.43 /m²/MO £895,121 /PA £74,593 /MO | Office | Shell Space | Now |
4114 Center At North Hills St - 1st Floor
4114 Center At North Hills St - 2nd Floor
4114 Center At North Hills St - 3rd Floor
4114 Center At North Hills St - 4th Floor
4000 Center At North Hills St - 1st Floor
| Size | 7,938 SF |
| Term | Negotiable |
| Rent | £40.29 /SF/PA |
| Space Use | Retail |
| Condition | Full Build-Out |
| Available | Now |
7,938 Sf available for lease.
- Rate includes utilities, building services and property expenses
- Fully Built-Out as Standard Retail Space
- Located in-line with other retail
- Space is in Excellent Condition
4000 Center At North Hills St - 2nd Floor
| Size | 17,724 SF |
| Term | Negotiable |
| Rent | £40.29 /SF/PA |
| Space Use | Office |
| Condition | Full Build-Out |
| Available | Now |
17,724 Sf available for lease.
- Rate includes utilities, building services and property expenses
- Fully Built-Out as Standard Office
- Mostly Open Floor Plan Layout
- Fits 45 - 142 People
- Space is in Excellent Condition
4000 Center At North Hills St - 3rd Floor
| Size | 23,642 SF |
| Term | Negotiable |
| Rent | £40.29 /SF/PA |
| Space Use | Office |
| Condition | Full Build-Out |
| Available | Now |
23,642 SF available for lease.
- Rate includes utilities, building services and property expenses
- Fully Built-Out as Standard Office
- Mostly Open Floor Plan Layout
- Fits 60 - 190 People
- Space is in Excellent Condition
4000 Center At North Hills St - 4th Floor - Ste 400
| Size | 3,575 SF |
| Term | Negotiable |
| Rent | £41.48 /SF/PA |
| Space Use | Office |
| Condition | Shell Space |
| Available | Now |
Spec space available
- Rate includes utilities, building services and property expenses
- Mostly Open Floor Plan Layout
- Fits 9 - 29 People
- Space is in Excellent Condition
4000 Center At North Hills St - 4th Floor - Ste 410
| Size | 4,678 SF |
| Term | Negotiable |
| Rent | £41.48 /SF/PA |
| Space Use | Office |
| Condition | Shell Space |
| Available | Now |
4,678 Sf available for lease.
- Rate includes utilities, building services and property expenses
- Mostly Open Floor Plan Layout
- Fits 12 - 38 People
- Space is in Excellent Condition
4000 Center At North Hills St - 4th Floor - Ste 430
| Size | 2,160 SF |
| Term | Negotiable |
| Rent | £41.48 /SF/PA |
| Space Use | Office |
| Condition | Shell Space |
| Available | Now |
Spec space for lease
- Rate includes utilities, building services and property expenses
- Mostly Open Floor Plan Layout
- Fits 6 - 18 People
- Space is in Excellent Condition
4000 Center At North Hills St - 4th Floor - Ste 450
| Size | 2,212 SF |
| Term | Negotiable |
| Rent | £41.48 /SF/PA |
| Space Use | Office |
| Condition | Shell Space |
| Available | Now |
Spec space for lease
- Rate includes utilities, building services and property expenses
- Mostly Open Floor Plan Layout
- Fits 6 - 18 People
- Space is in Excellent Condition
4000 Center At North Hills St - 4th Floor - Ste 460
| Size | 2,219 SF |
| Term | Negotiable |
| Rent | £41.48 /SF/PA |
| Space Use | Office |
| Condition | Shell Space |
| Available | Now |
Spec space for lease
- Rate includes utilities, building services and property expenses
- Mostly Open Floor Plan Layout
- Fits 6 - 18 People
- Space is in Excellent Condition
4000 Center At North Hills St - 6th Floor
| Size | 12,903 SF |
| Term | Negotiable |
| Rent | £41.48 /SF/PA |
| Space Use | Office |
| Condition | - |
| Available | Now |
12,903 SF available for lease.
- Rate includes utilities, building services and property expenses
- Mostly Open Floor Plan Layout
- Fits 33 - 104 People
- Space is in Excellent Condition
4000 Center At North Hills St - 10th Floor
| Size | 31,337 SF |
| Term | Negotiable |
| Rent | £45.03 /SF/PA |
| Space Use | Office |
| Condition | - |
| Available | Now |
31,337 SF available for lease.
- Rate includes utilities, building services and property expenses
- Mostly Open Floor Plan Layout
- Fits 79 - 251 People
- Space is in Excellent Condition
4114 Center At North Hills St - 1st Floor
| Size | 19,849 SF |
| Term | Negotiable |
| Rent | Upon Application |
| Space Use | Retail |
| Condition | Shell Space |
| Available | Now |
19,849 Sf available for lease.
- Located in-line with other retail
- Space is in Excellent Condition
- Can be combined with additional space(s) for up to 83,753 SF of adjacent space
4114 Center At North Hills St - 2nd Floor
| Size | 18,582 SF |
| Term | Negotiable |
| Rent | £39.50 /SF/PA |
| Space Use | Office |
| Condition | Shell Space |
| Available | Now |
18,582 Available for lease.
- Rate includes utilities, building services and property expenses
- Open Floor Plan Layout
- Fits 47 - 149 People
- Space is in Excellent Condition
- Can be combined with additional space(s) for up to 83,753 SF of adjacent space
4114 Center At North Hills St - 3rd Floor
| Size | 22,661 SF |
| Term | Negotiable |
| Rent | £39.50 /SF/PA |
| Space Use | Office |
| Condition | Shell Space |
| Available | Now |
22,661 Sf available for lease.
- Rate includes utilities, building services and property expenses
- Open Floor Plan Layout
- Fits 57 - 182 People
- Space is in Excellent Condition
- Can be combined with additional space(s) for up to 83,753 SF of adjacent space
4114 Center At North Hills St - 4th Floor
| Size | 22,661 SF |
| Term | Negotiable |
| Rent | £39.50 /SF/PA |
| Space Use | Office |
| Condition | Shell Space |
| Available | Now |
- Rate includes utilities, building services and property expenses
- Open Floor Plan Layout
- Fits 57 - 182 People
- Space is in Excellent Condition
- Can be combined with additional space(s) for up to 83,753 SF of adjacent space
Park Overview
In the middle of it all in Midtown Raleigh. North Hills is a vibrant, urban environment that brings together a balanced variety of complementary uses creating a true destination. Thoughtful design, an emphasis on open space such as event and outdoor fitness areas, and community engagement such as public art—all within the context of an urban environment—results in a place where people want to live, work, play and visit. North Hills offers a premier midtown Raleigh location with its own exit off I-440 and is easily accessible from Downtown Raleigh, Research Triangle Park, RDU International Airport, Chapel Hill, Durham, Cary and other central North Carolina cities. North Hills Main District expansion features a 287-unit, 12-story high-rise residential building—Highland North Hills, with Ruth’s Chris Steak House on ground level, as well as 346,000 SF of office space in 2 buildings—NHX Creative Office and One North Hills Tower, and 100,000 SF of ground floor retail featuring a 3-level RH Gallery. Outdoor gathering spaces include an active public plaza with a concierge center and outdoor event space. The project will expand North Hills’ existing parking and vehicle circulation, while maintaining easy pedestrian access. One North Hills Tower: 266,000 SF 10-story office tower with prominent I-440 visibility 2nd level 6,000 SF outdoor amenity terrace completed by comfortable lounge Limani Restaurant on 1st level with 2nd level outdoor dining Mia's Brooklyn Bakery on 1st level 4114 Creative Office: 80,800 SF 5-story building featuring creative office space atop street-level retail Flexible layout options and convenient lobby access Private office terrace on top level overlooking North Hills True Food Kitchen & Madewell on 1st level
Park Brochure
About Six Forks/Falls of the Neuse
The Six Forks/Falls of the Neuse area of Raleigh, known locally as Midtown, is one of the Raleigh area’s most popular destinations for financial and professional service tenants. In addition, single-family subdivisions and larger retail operations make it an attractive place for Raleigh residents to live.
One of the Raleigh area’s few Fortune 500 headquarters, Advance Auto Parts, calls the North Hills area home. Other major employers include First Citizens Bank, Optum, and expanding software company Relay. Office rents here come at a slight discount to the overall market, and some of the newest and highest-end office space in Raleigh is under construction here.
Interstates 440 and 540—the inner loop highway surrounding Raleigh and the outer loop highway surrounding the Raleigh-Durham area—pass through Six Forks, connecting the area with fast-growing suburbs to the east and major job centers such as Research Triangle Park and the Raleigh-Durham International airport to the west. To the north, the Neuse River and Falls Lake offer acres of lakefront homes as well as recreational opportunities. Six Forks Road and Capital Boulevard connect the area to important governmental office and North Carolina State University in Downtown Raleigh.
Nearby Amenities
Restaurants |
|||
|---|---|---|---|
| Which Wich Superior Sandwiches | Fast Food | £££ | 7 min walk |
| Vivace | Italian | ££ | 7 min walk |
| Aladdin's Eatery | - | - | 7 min walk |
| Firebirds Wood Fired Grill | Japanese | - | 8 min walk |
| Ben & Jerry's | - | - | 8 min walk |
| Urban Food Group | Italian | ££ | 8 min walk |
| Bartaco | - | - | 9 min walk |
Retail |
||
|---|---|---|
| Ethan Allen | Furniture/Mattress | 7 min walk |
| Fink's Jewelers | Jewellery/Watches | 7 min walk |
| Bluemercury | Health & Beauty Aids | 8 min walk |
| Vineyard Vines | Unisex Apparel | 8 min walk |
| Lilly Pulitzer | Ladies' Apparel | 8 min walk |
| Anthropologie | Ladies' Apparel | 8 min walk |
| Kendra Scott | Jewellery/Watches | 8 min walk |
Leasing Team
Alex Mikels, Office Leasing Representative
Notable leasing projects include Bank of America Tower, Midtown Plaza, The Dillon, North Hills Tower 4, and Wells Fargo Capitol Center. Prior to working with Kane, Alex graduated from The University of North Carolina at Chapel Hill, and spent time with CBRE-Raleigh and the USGA. Alex is an active member of the Triangle Area Office Building Association (TRAOBA) and The Commercial Real Estate Development Association (NAIOP).
Alex lives in Raleigh with his wife Nancy, their young son and golden retriever. Outside of the office, you can find Alex in the outdoors, playing golf or spending quality time with family.
Hooker Manning, Director of Office Leasing and Development
Prior to Kane, Hooker served as Duke Realty’s Vice President of Leasing and Development for its Raleigh business unit. In that role, he was responsible for all business operations for its 5.5 million square foot portfolio. Prior to joining Duke Realty in 2003, Hooker enjoyed successful tenures at Trammel Crow Company and CBRE (and predecessor companies). He is a graduate of the University of North Carolina and holds a Bachelor of Arts Degree in Industrial Relations.
About the Owner
Presented by

North Hills Main District Expansion | Raleigh, NC 27609
Hmm, there seems to have been an error sending your message. Please try again.
Thanks! Your message was sent.



















