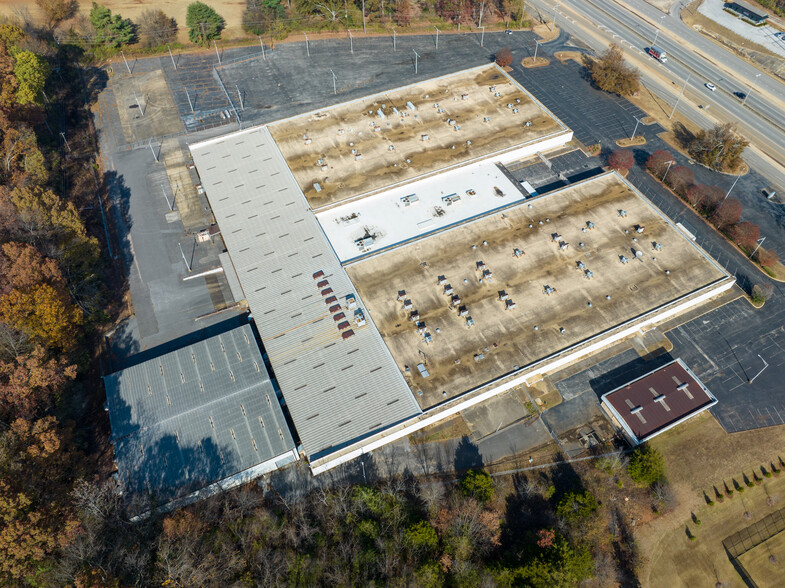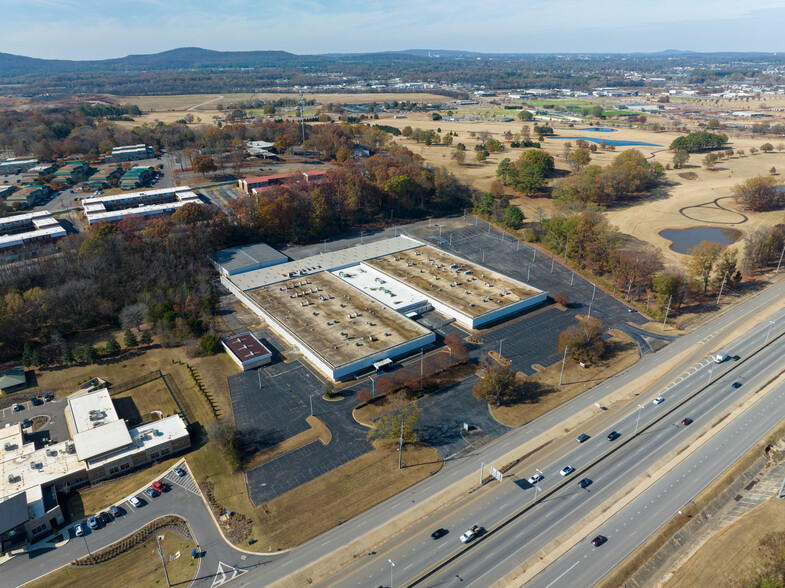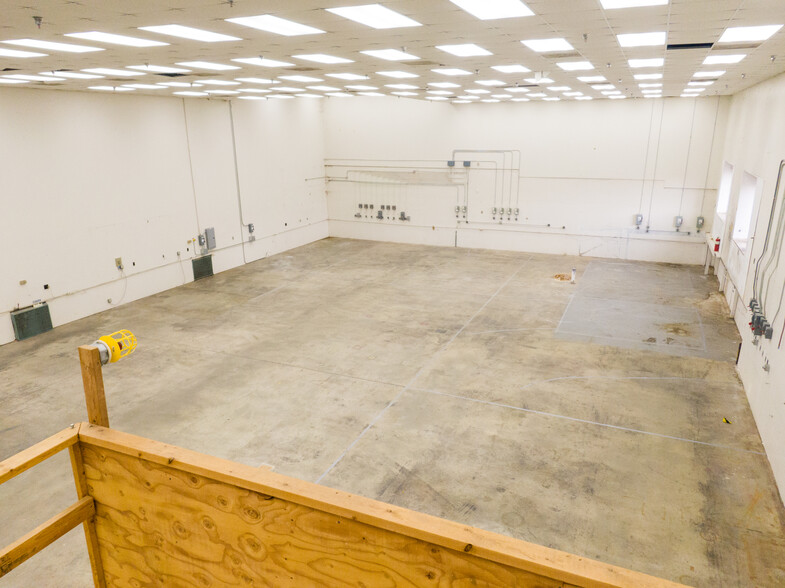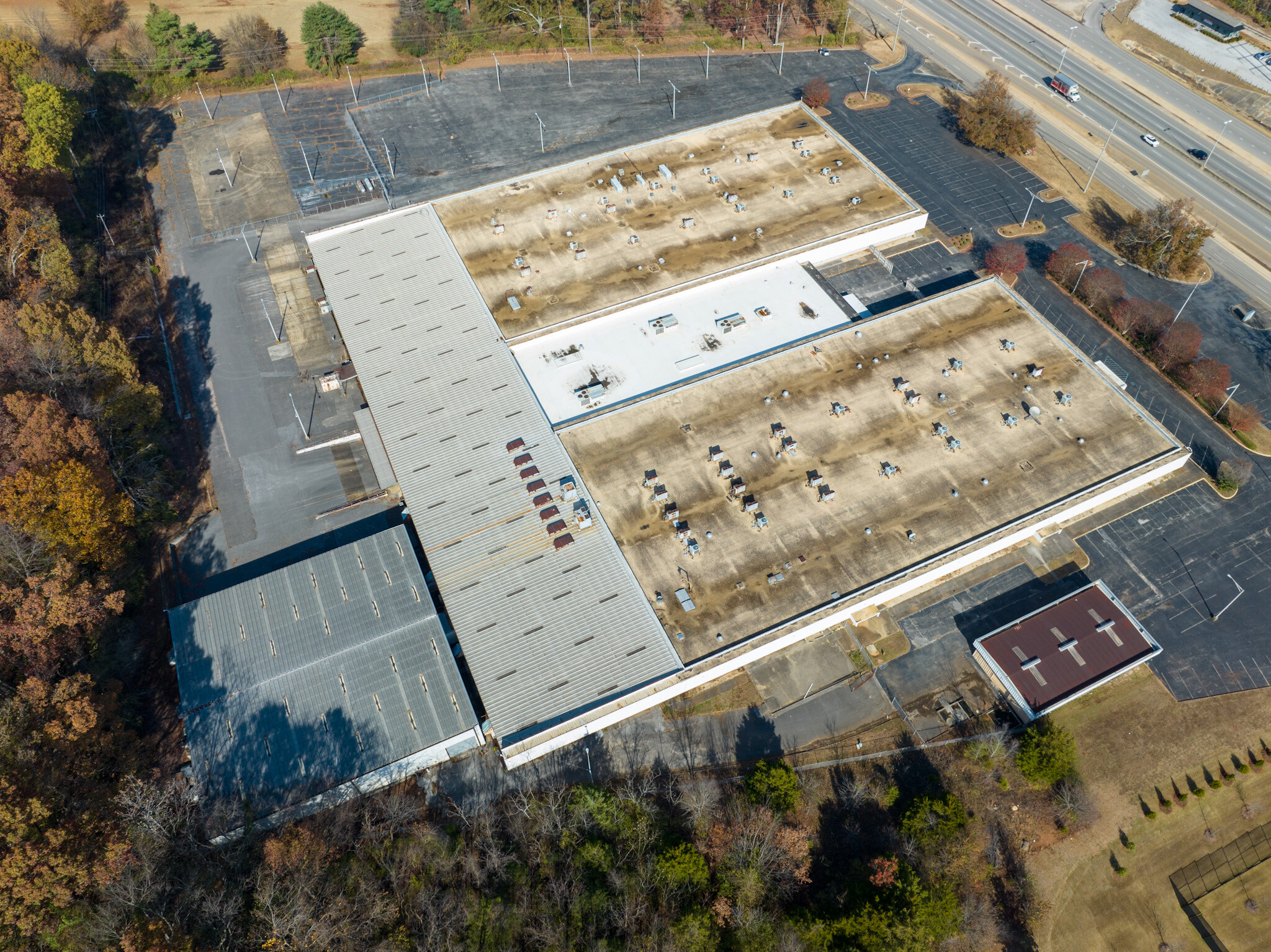4000 Memorial Pky SW 54,000 SF of Light Industrial Space Available in Huntsville, AL 35802



HIGHLIGHTS
- Total SF: 54,000 divisible to 3,000 SF
- 3-phase power
- High visibility, easy access, directly on Hwy. 231
- Dock High Roll up: 4, Grade Level Roll up: 3, Clear Height: 18-26 feet
FEATURES
ALL AVAILABLE SPACE(1)
Display Rent as
- SPACE
- SIZE
- TERM
- RENT
- SPACE USE
- CONDITION
- AVAILABLE
Landlord will demise building to suit Tenant Ample Power and Cooling to Handle most any light manufacturing requirement 3 Standard loading Docks plus a drive in entry CAM Included in Rental Rate Extremely Functional Space
- Lease rate does not include utilities, property expenses or building services
- Central Air Conditioning
- 3 Loading Docks
- Maintenance by Landlord
| Space | Size | Term | Rent | Space Use | Condition | Available |
| 1st Floor | 54,000 SF | Negotiable | £6.46 /SF/PA | Light Industrial | Spec Suite | Now |
1st Floor
| Size |
| 54,000 SF |
| Term |
| Negotiable |
| Rent |
| £6.46 /SF/PA |
| Space Use |
| Light Industrial |
| Condition |
| Spec Suite |
| Available |
| Now |
PROPERTY OVERVIEW
4000 Memorial Parkway a 54,000 SF divisible to 3,000 SF building located on Memorial Parkway SW, providing high visibility and easy access. Building layout offers flex/warehouse/distribution uses. A few features that 4000 Memorial Parkway provides, 3 Phase Power, Sprinkled and conditioned, 15 - 30 foot ceilings, and Dock-High and Drive-In Doors.







