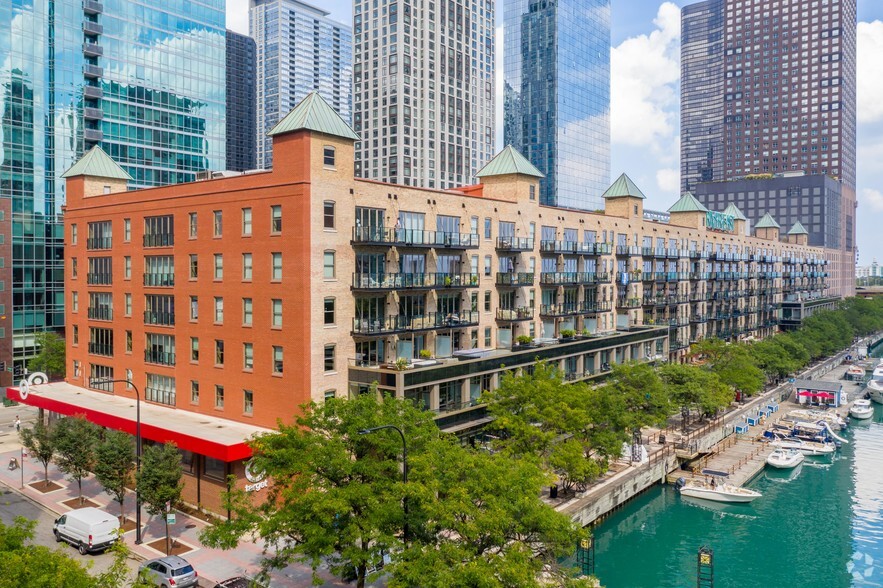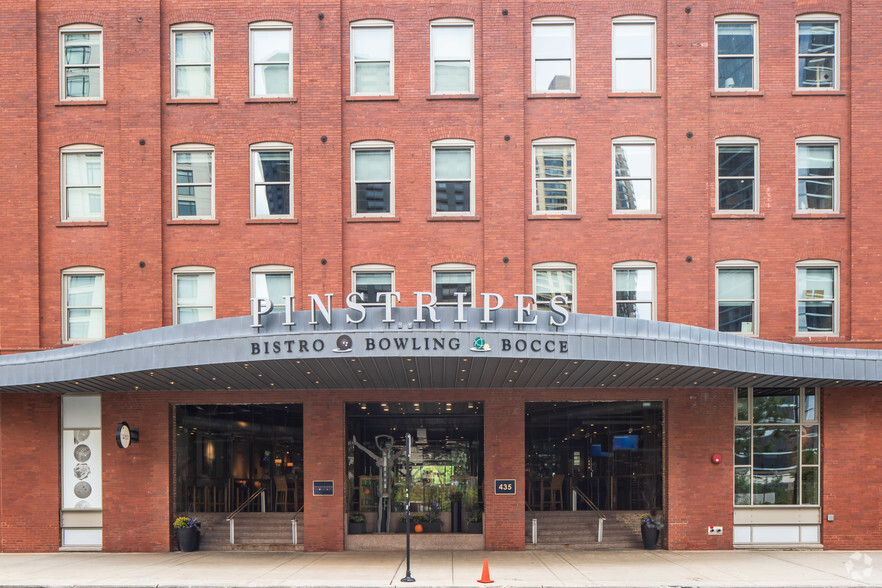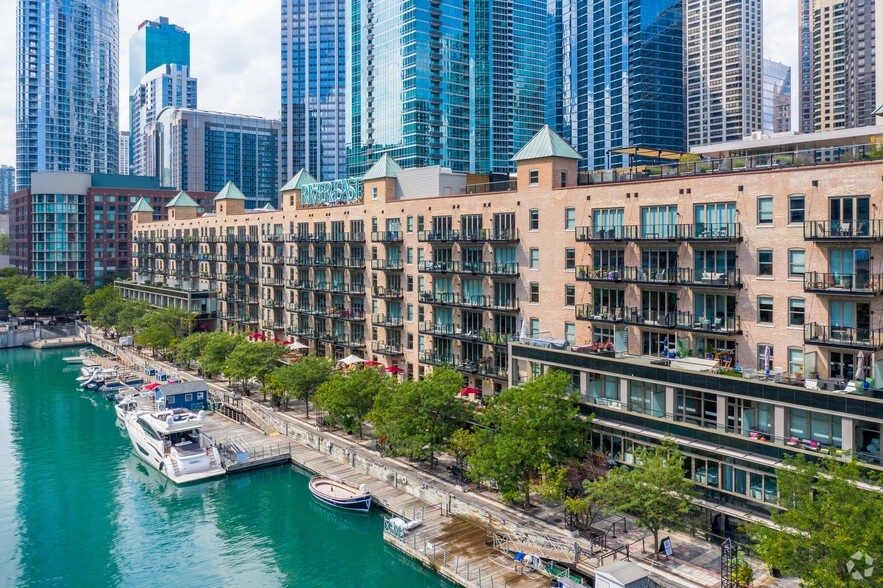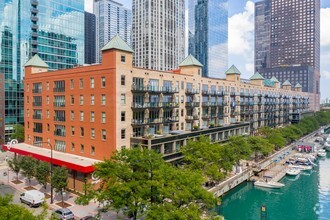
This feature is unavailable at the moment.
We apologize, but the feature you are trying to access is currently unavailable. We are aware of this issue and our team is working hard to resolve the matter.
Please check back in a few minutes. We apologize for the inconvenience.
- LoopNet Team
thank you

Your email has been sent!
The Lofts At River East - Retail 401-465 E Illinois St
8,000 - 33,000 SF of 4-Star Retail Space Available in Chicago, IL 60611



Highlights
- ±34,000 SF 1-of-a-kind waterfront high-capacity restaurant/hospitality opportunity on ground floor beneath 285 luxury apts | Streeterville
- Fully appointed 2nd gen space w/ kitchens, bathrooms, HVAC, bowling alleys, bocce courts, outdoor seating, dual venting sources & a live fuel system
- Incredible urban density & foot traffic w +2M visitors/year | Fantastic area demographics w/ +$180K ave annual income & +$560K median area home price
- 2-level space easily demised into ±22,500 and 11,500 SF | Additional demising possible into spaces of +/- 4,100, 5,300, 9,800 and 12,400 SF
- Large-capacity corporate, social & special event banquet facilities | Entrances & signage on Ogden Slip & Illinois St | One block to Navy Pier
- Great cotenancy: Target, Carson’s Ribs, Robert’s Pizza, Pinched Mediterranean, Cupitol & Wu's Korean BBQ (coming soon) | On-site parking garage
Space Availability (1)
Display Rent as
- Space
- Size
- Term
- Rent
- Service Type
| Space | Size | Term | Rent | Service Type | ||
| 1st Floor, Ste Restaurant | 8,000-33,000 SF | Negotiable | Upon Application Upon Application Upon Application Upon Application Upon Application Upon Application | Triple Net |
1st Floor, Ste Restaurant
Flagship 2nd generation restaurant/hospitality space in the heart of Chicago's Streeterville neighborhood. Join Target, Carson’s Ribs, Cupitol, Robert's Pizza and Wu's Korean BBQ (coming soon) at The Lofts at River East – one of Chicago’s most unique and sought-after retail/restaurant locations. This approx. 33,000 SF space can be demised into two spaces of approx. 8,000 and 25,000 SF. The space has been the long-time home of a national bowling, bocce, dining and special event facility and sits beneath 285 luxury loft apartments. The ground-level portion of the space has access to an outdoor seating area on the Ogden slip docks and is one of the only waterside dining opportunities available in Chicago. This is an in-place, fully functional restaurant and high-volume event facility with incredible infrastructure including multiple kitchens and bars, including a large full-service main kitchen, several restaurant venting options including a live fuel facility with a wood-burning oven, bathrooms, a main level outdoor deck and the Ogden Slip level waterfront outdoor seating areas, along with high capacity electrical and HVAC systems. The brick and timber interior aesthetics provide for a unique tenant setting. Additional property and area co-tenants include Pinched Mediterranean Restaurant, Cupitol, Whole Foods, Kanela and Yolk to name a few. The property is located one block from Chicago’s Navy Pier and boasts over 2 million unique pedestrian visits per year. This high-profile space has entrances and exposure both on Illinois St and on Ogden Slip. This is a once-in-a-lifetime opportunity to take advantage of Chicago’s high-density Streeterville neighborhood location, which draws residents, and tourists alike.
- Lease rate does not include utilities, property expenses or building services
- Fully Built-Out as a Restaurant or Café Space
- Located in-line with other retail
- Space is in Excellent Condition
- Lease rate negotiable
- Fully appointed 2nd generation space with kitchens
- HVAC, bowling alleys, bocce courts, outdoor dining
- Large-capacity corporate, social & special events
- Rarely available outdoor dockside seating on Ogden
- On-site parking garage
Rent Types
The rent amount and type that the tenant (lessee) will be responsible to pay to the landlord (lessor) throughout the lease term is negotiated prior to both parties signing a lease agreement. The rent type will vary depending upon the services provided. For example, triple net rents are typically lower than full service rents due to additional expenses the tenant is required to pay in addition to the base rent. Contact the listing agent for a full understanding of any associated costs or additional expenses for each rent type.
1. Full Service: A rental rate that includes normal building standard services as provided by the landlord within a base year rental.
2. Double Net (NN): Tenant pays for only two of the building expenses; the landlord and tenant determine the specific expenses prior to signing the lease agreement.
3. Triple Net (NNN): A lease in which the tenant is responsible for all expenses associated with their proportional share of occupancy of the building.
4. Modified Gross: Modified Gross is a general type of lease rate where typically the tenant will be responsible for their proportional share of one or more of the expenses. The landlord will pay the remaining expenses. See the below list of common Modified Gross rental rate structures: 4. Plus All Utilities: A type of Modified Gross Lease where the tenant is responsible for their proportional share of utilities in addition to the rent. 4. Plus Cleaning: A type of Modified Gross Lease where the tenant is responsible for their proportional share of cleaning in addition to the rent. 4. Plus Electric: A type of Modified Gross Lease where the tenant is responsible for their proportional share of the electrical cost in addition to the rent. 4. Plus Electric & Cleaning: A type of Modified Gross Lease where the tenant is responsible for their proportional share of the electrical and cleaning cost in addition to the rent. 4. Plus Utilities and Char: A type of Modified Gross Lease where the tenant is responsible for their proportional share of the utilities and cleaning cost in addition to the rent. 4. Industrial Gross: A type of Modified Gross lease where the tenant pays one or more of the expenses in addition to the rent. The landlord and tenant determine these prior to signing the lease agreement.
5. Tenant Electric: The landlord pays for all services and the tenant is responsible for their usage of lights and electrical outlets in the space they occupy.
6. Negotiable or Upon Request: Used when the leasing contact does not provide the rent or service type.
7. TBD: To be determined; used for buildings for which no rent or service type is known, commonly utilized when the buildings are not yet built.
PROPERTY FACTS FOR 401-465 E Illinois St , Chicago, IL 60611
| Min. Divisible | 8,000 SF | Gross Internal Area | 250,000 SF |
| Property Type | Retail | Year Built | 2017 |
| Property Subtype | Storefront Retail/Residential |
| Min. Divisible | 8,000 SF |
| Property Type | Retail |
| Property Subtype | Storefront Retail/Residential |
| Gross Internal Area | 250,000 SF |
| Year Built | 2017 |
About the Property
Flagship second-generation restaurant/hospitality space in the heart of Chicago’s Streeterville neighborhood. Join Target, Carson’s Ribs, Cupitol, Robert’s Pizza and Wu’s Korean BBQ (coming soon) at The Lofts at River East – one of Chicago’s most unique and sought-after retail/restaurant locations. This two-level, ±34,000 SF space can be easily separated into two spaces of ±11,500 and 22,500 SF, with further demising flexibility down to approx. 4,100, 5,300, 9,800 and 12,400 SF spaces. The site has been the long-time home of a national bowling, bocce, dining and special event facility and sits beneath 285 luxury loft apartments. The ground-level portion of the space has access to an outdoor seating area on the Ogden slip docks and is one of the only waterside dining opportunities available in Chicago. This is an in-place, fully functional restaurant and high-volume event facility with incredible infrastructure including multiple kitchens and bars, a large full-service main kitchen, several restaurant venting options including a live fuel facility with a wood-burning oven, bathrooms, a main level outdoor deck and the Ogden Slip level waterfront outdoor seating areas, along with high capacity electrical and HVAC systems. The brick and timber interior aesthetics provide for a unique tenant setting. Additional property and area co-tenants include Pinched Mediterranean Restaurant, Cupitol, Whole Foods, Kanela and Yolk to name a few. The property is located one block from Chicago’s Navy Pier and boasts over 2 million unique pedestrian visits per year. This high-profile space has entrances and exposure both on Illinois St and on Ogden Slip. This is a once-in-a-lifetime opportunity to take advantage of Chicago’s high-density Streeterville neighborhood location, which draws residents, and tourists alike.
- Banking
- Bus Route
- Property Manager on Site
- Signage
- Waterfront
Nearby Major Retailers



![[solidcore] [solidcore]](https://images.loopnet.co.uk/i2/X1DfwMFhQUJtrEvdN0O4PHppb1UchnIXcAPoILYKKzI/105/image.jpg)






Presented by

The Lofts At River East - Retail | 401-465 E Illinois St
Hmm, there seems to have been an error sending your message. Please try again.
Thanks! Your message was sent.






