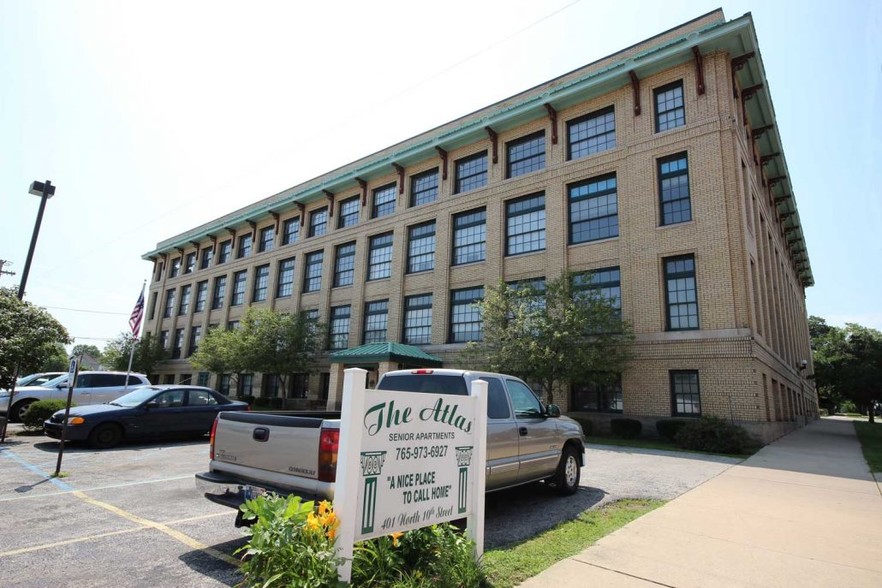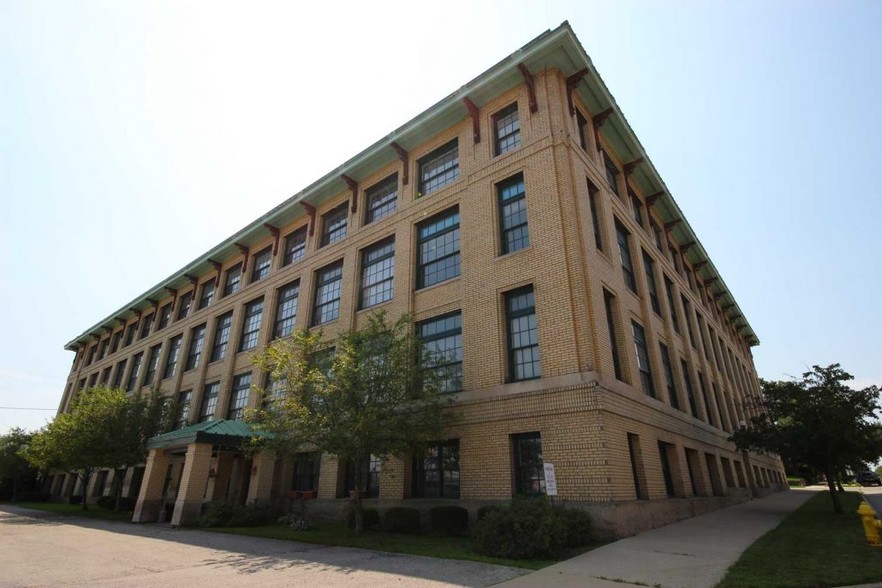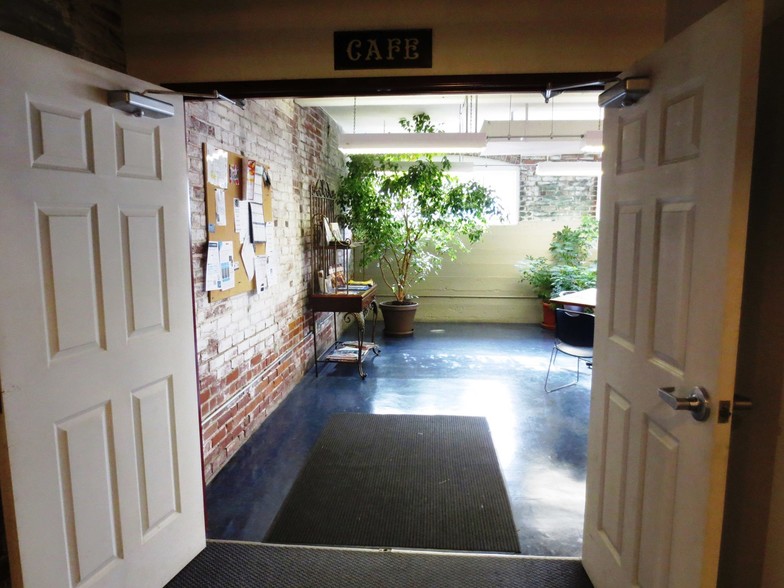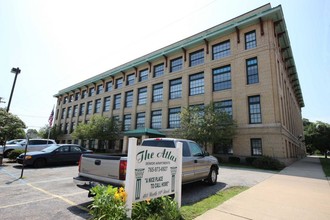
Atlas Apartments | 401 N 10th St
This feature is unavailable at the moment.
We apologize, but the feature you are trying to access is currently unavailable. We are aware of this issue and our team is working hard to resolve the matter.
Please check back in a few minutes. We apologize for the inconvenience.
- LoopNet Team
thank you

Your email has been sent!
Atlas Apartments 401 N 10th St
67 Unit Block of Flats For Sale Richmond, IN 47374



Investment Highlights
- Built in 1910, The Atlas Apartments offers vintage charm with classic New York style loft apartments
- Unique floor plans, 12-foot high ceilings, exposed brick walls and nicely equipped kitchen including microwave, and more
- Located in the heart of the historic Depot District of Richmond, IN
- Great unit mix with mostly one-bedroom units
- Fitness center, laundry, library, elevator and controlled access
Executive Summary
Built in 1910 and renovated in 2000, The Atlas Apartments is a 67-unit multifamily community located in Richmond, Indiana. The property is situated on 1.066± acres encompassing a net rentable area of 49,340 square feet. The property consists of a four-story, and a lower level, building with a brick exterior.
The Atlas Apartments offer a unit mix of 60 one-bedroom units that are approximately 715 square feet and 7 two-bedroom units measuring approximately 920 square feet, with an overall average unit size of 736 square feet. Community amenities at this pet-friendly property include: Controlled Access, Elevator, Fitness Center, On-Site Laundry, Ample Parking, and a Library. The unit amenities include: Nicely Equipped Kitchen including a Microwave, 12 Foot High Ceilings, Ceiling Fan, and Air Conditioning.
The Atlas Apartments offer a unit mix of 60 one-bedroom units that are approximately 715 square feet and 7 two-bedroom units measuring approximately 920 square feet, with an overall average unit size of 736 square feet. Community amenities at this pet-friendly property include: Controlled Access, Elevator, Fitness Center, On-Site Laundry, Ample Parking, and a Library. The unit amenities include: Nicely Equipped Kitchen including a Microwave, 12 Foot High Ceilings, Ceiling Fan, and Air Conditioning.
Property Facts
| Sale Type | Investment | Lot Size | 1.21 AC |
| No. Units | 67 | Building Size | 49,725 SF |
| Property Type | Residential | Number of Floors | 4 |
| Property Subtype | Apartment | Year Built | 1910 |
| Apartment Style | Mid Rise | Parking Ratio | 0.45/1,000 SF |
| Building Class | C | Opportunity Zone |
Yes
|
| Sale Type | Investment |
| No. Units | 67 |
| Property Type | Residential |
| Property Subtype | Apartment |
| Apartment Style | Mid Rise |
| Building Class | C |
| Lot Size | 1.21 AC |
| Building Size | 49,725 SF |
| Number of Floors | 4 |
| Year Built | 1910 |
| Parking Ratio | 0.45/1,000 SF |
| Opportunity Zone |
Yes |
Unit Amenities
- Air Conditioning
- Cable Ready
- Disposal
- Microwave
- Ceiling Fans
- High Speed Internet Access
- Refrigerator
- Satellite TV
- Range
- Tub/Shower
- Carpet
Site Amenities
- Business Centre
- Controlled Access
- Fitness Centre
- Laundry Facilities
- Laundry Service
- Lift
- Online Services
Unit Mix Information
| Description | No. Units | Avg. Rent.Mo | SF |
|---|---|---|---|
| 1+1 | 60 | - | 722 - 895 |
| 2+1 | 7 | - | 890 |
1 of 1
Walk Score ®
Very Walkable (75)
Bike Score ®
Very Bikeable (72)
PROPERTY TAXES
| Parcel Numbers | Improvements Assessment | £1,304,059 | |
| Land Assessment | £28,404 | Total Assessment | £1,332,463 |
PROPERTY TAXES
Parcel Numbers
Land Assessment
£28,404
Improvements Assessment
£1,304,059
Total Assessment
£1,332,463
zoning
| Zoning Code | M-2 (Multifamily) |
| M-2 (Multifamily) |
1 of 8
VIDEOS
3D TOUR
PHOTOS
STREET VIEW
STREET
MAP
1 of 1
Presented by

Atlas Apartments | 401 N 10th St
Already a member? Log In
Hmm, there seems to have been an error sending your message. Please try again.
Thanks! Your message was sent.


