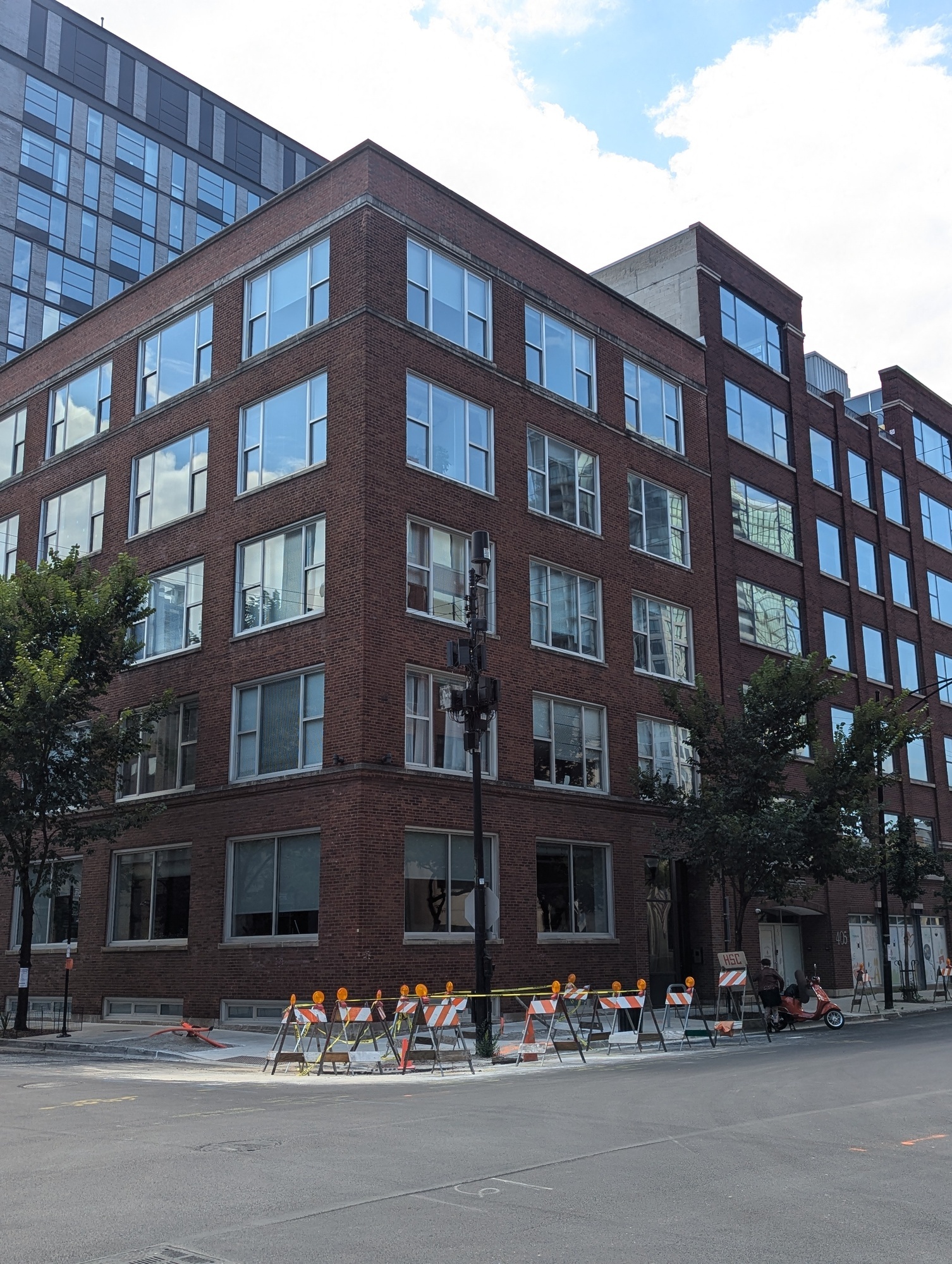401 W Superior St 4,516 SF of Office Space Available in Chicago, IL 60654
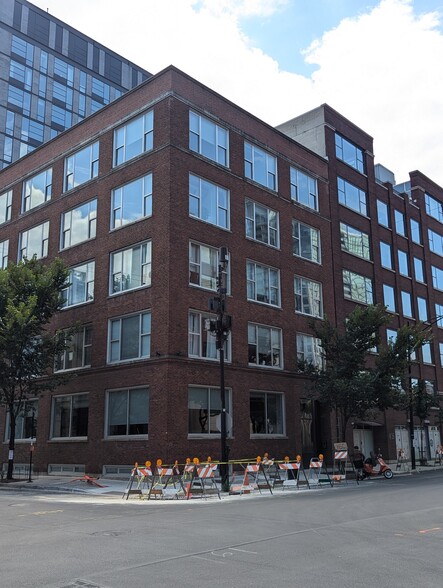
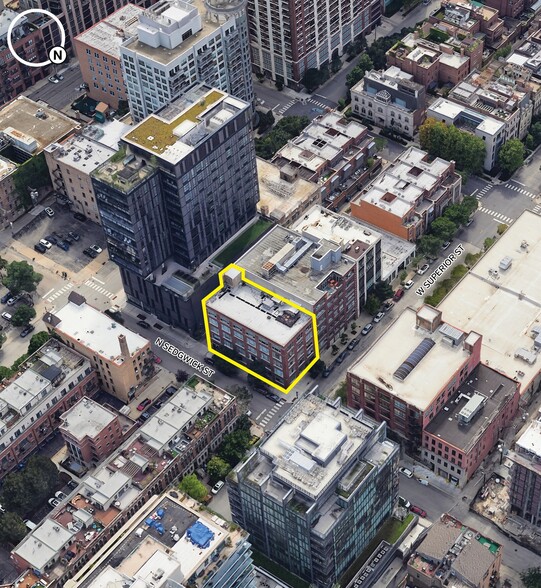
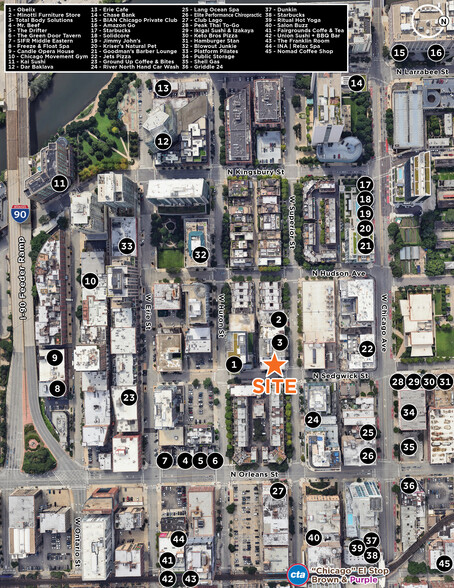
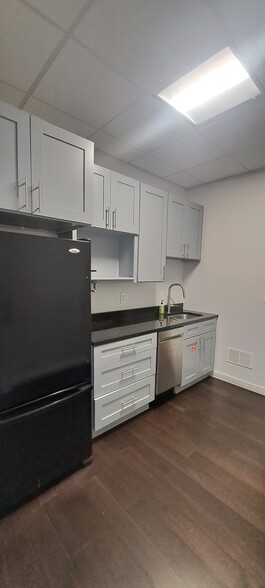
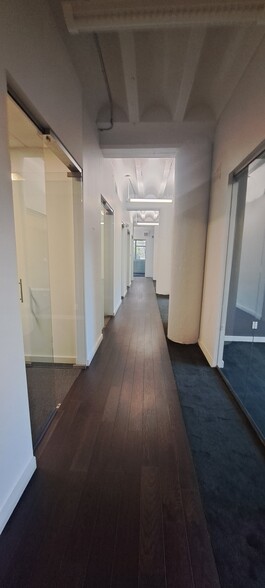
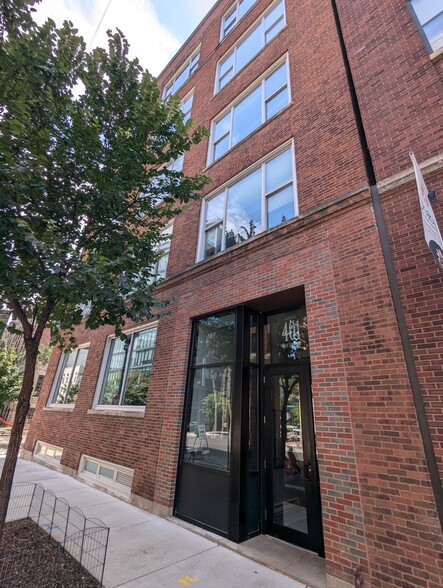
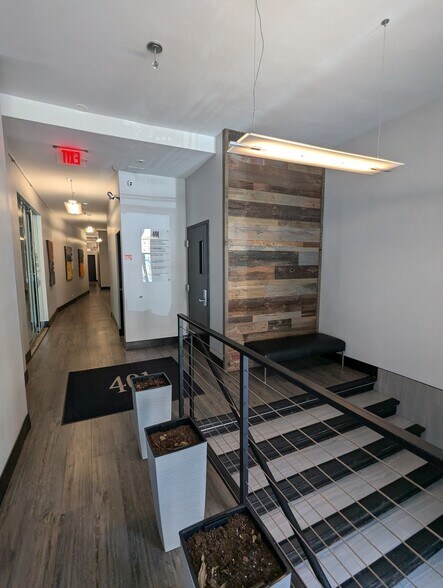
HIGHLIGHTS
- Full Floor Executive Loft Office | Luxury Finishes
- Kitchenette | 2 Restrooms | Storage
- Nearby Parking Available | Property Manager on site
- 12 Spacious Offices | Conference Room
- 11'6" Ceiling Heights | Full-wall Windows | Glass Doors
- Near Chicago Brown/Purple Line Stop & Kennedy Expressway
ALL AVAILABLE SPACE(1)
Display Rent as
- SPACE
- SIZE
- TERM
- RENT
- SPACE USE
- CONDITION
- AVAILABLE
- Listed rate may not include certain utilities, building services and property expenses
- Kitchen
- Fits 12 - 37 People
- Private Restrooms
| Space | Size | Term | Rent | Space Use | Condition | Available |
| 2nd Floor | 4,516 SF | Negotiable | £21.11 /SF/PA | Office | Full Build-Out | 30 Days |
2nd Floor
| Size |
| 4,516 SF |
| Term |
| Negotiable |
| Rent |
| £21.11 /SF/PA |
| Space Use |
| Office |
| Condition |
| Full Build-Out |
| Available |
| 30 Days |
PROPERTY OVERVIEW
SVN Chicago Commercial is pleased to present 401 W. Superior Street, a 5-story multi-tenant executive office building located in River North at the signalized southwest corner of Superior and Sedgwick in Chicago, Illinois. Full floor opportunity with private elevator entry to reception area, 12 Offices, Conference Room, Private Restrooms, and Kitchenette. Join KAI Volatility Advisors, Three Zero Three Capital Partners, ARB Trading Group, WJW Architects, and Rival Systems. Street parking or parking structure steps away.
- Atrium
- Property Manager on Site
- Kitchen
- Natural Light
- Partitioned Offices
- Air Conditioning





