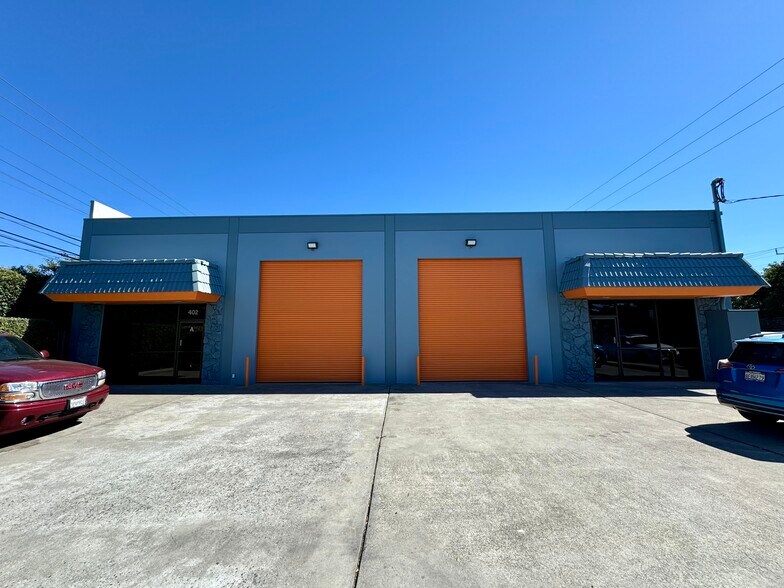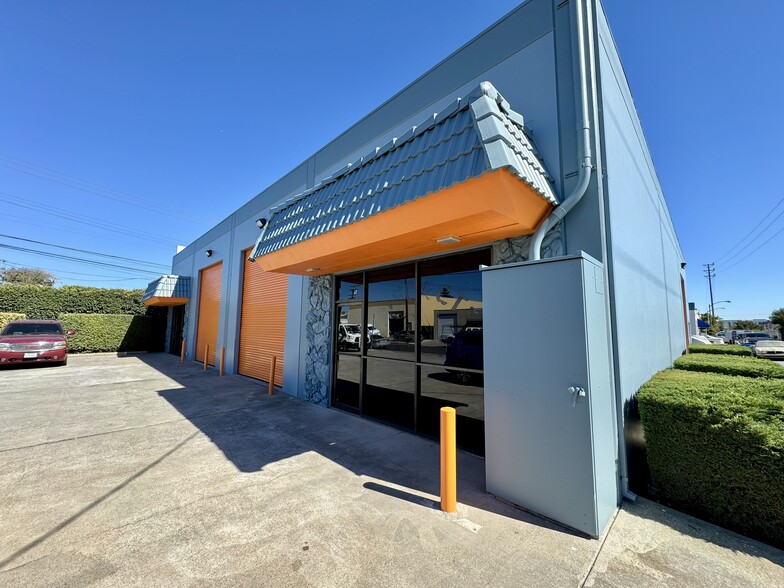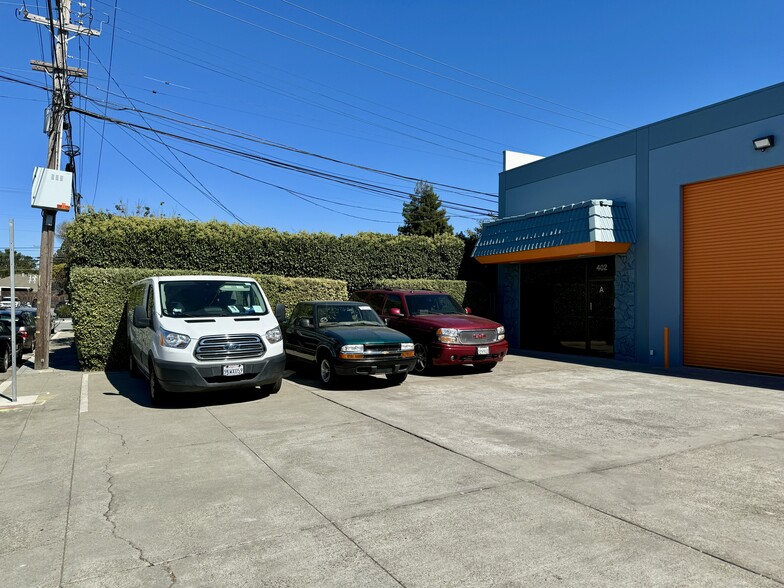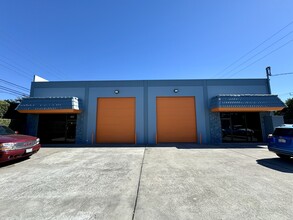
This feature is unavailable at the moment.
We apologize, but the feature you are trying to access is currently unavailable. We are aware of this issue and our team is working hard to resolve the matter.
Please check back in a few minutes. We apologize for the inconvenience.
- LoopNet Team
thank you

Your email has been sent!
402 Birch Ave
7,800 SF of Industrial Space Available in San Mateo, CA 94402



Highlights
- Easy access to warehouse from Railroad Ave or Birch Ave via 4 drive-through doors
- Open floor plan with 2 office areas
- Off-street parking (8 spaces on Birch Ave and 2+ spaces on Railroad)
Features
all available space(1)
Display Rent as
- Space
- Size
- Term
- Rent
- Space Use
- Condition
- Available
This turn-key warehouse space is equipped with 2 offices (approximate 350 sqft each), a storage room, 3 bathrooms, approximately 7000 sqft of open floor area. ample off-street parking, and 4 roll-up doors. Clear ceiling heights in warehouse are approximately 18 feet. Walking distance to downtown San Mateo and nearby Caltrain station.
- Listed rate may not include certain utilities, building services and property expenses
- 4 Level Access Doors
- Central Heating System
- Private off street parking and 3 roll-up doors
- Includes 685 SF of dedicated office space
- Space is in Excellent Condition
- Natural Light
| Space | Size | Term | Rent | Space Use | Condition | Available |
| 1st Floor | 7,800 SF | Negotiable | £21.13 /SF/PA £1.76 /SF/MO £227.40 /m²/PA £18.95 /m²/MO £164,784 /PA £13,732 /MO | Industrial | Full Build-Out | Now |
1st Floor
| Size |
| 7,800 SF |
| Term |
| Negotiable |
| Rent |
| £21.13 /SF/PA £1.76 /SF/MO £227.40 /m²/PA £18.95 /m²/MO £164,784 /PA £13,732 /MO |
| Space Use |
| Industrial |
| Condition |
| Full Build-Out |
| Available |
| Now |
1st Floor
| Size | 7,800 SF |
| Term | Negotiable |
| Rent | £21.13 /SF/PA |
| Space Use | Industrial |
| Condition | Full Build-Out |
| Available | Now |
This turn-key warehouse space is equipped with 2 offices (approximate 350 sqft each), a storage room, 3 bathrooms, approximately 7000 sqft of open floor area. ample off-street parking, and 4 roll-up doors. Clear ceiling heights in warehouse are approximately 18 feet. Walking distance to downtown San Mateo and nearby Caltrain station.
- Listed rate may not include certain utilities, building services and property expenses
- Includes 685 SF of dedicated office space
- 4 Level Access Doors
- Space is in Excellent Condition
- Central Heating System
- Natural Light
- Private off street parking and 3 roll-up doors
Property Overview
This turn-key warehouse space is equipped with 2 offices (approximate 350 sqft each), a storage room, 3 bathrooms, approximately 7000 sqft of open floor area, ample off-street parking, and 4 drive-in roll-up doors. Clear ceiling heights in warehouse are approximately 18 feet. Walking distance to downtown San Mateo and nearby Caltrain station.
Warehouse FACILITY FACTS
Presented by
Company Not Provided
402 Birch Ave
Hmm, there seems to have been an error sending your message. Please try again.
Thanks! Your message was sent.








