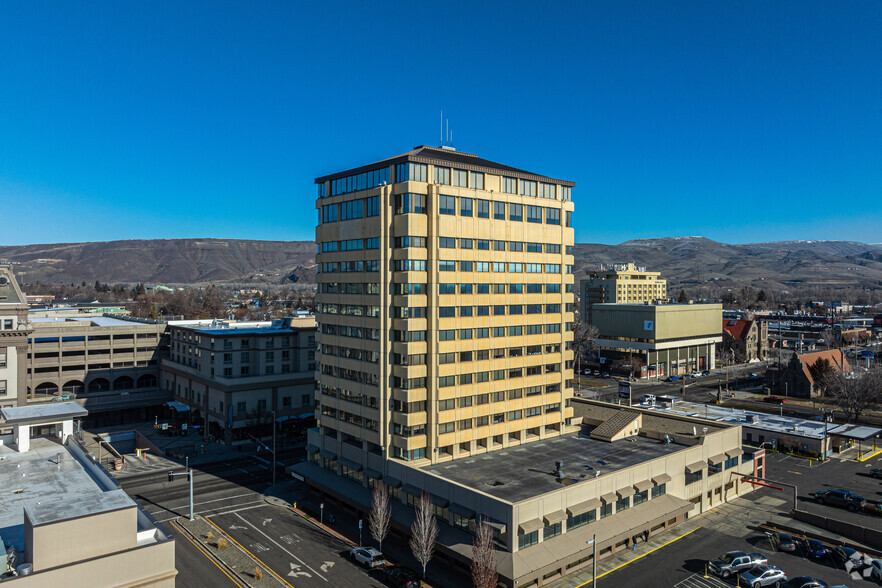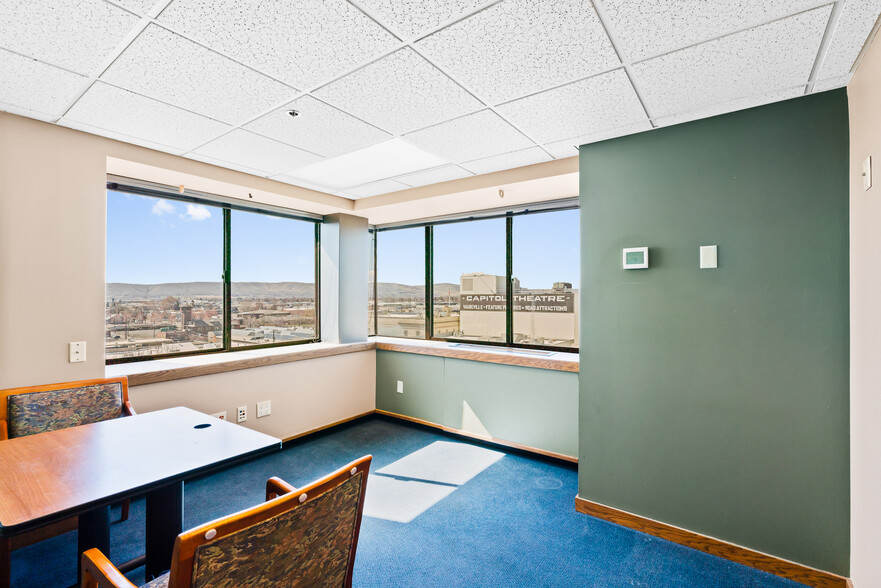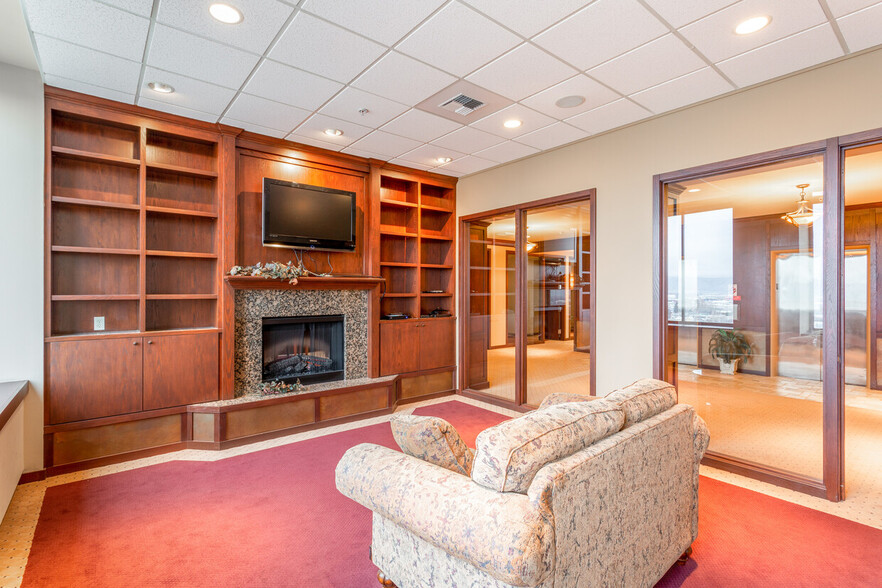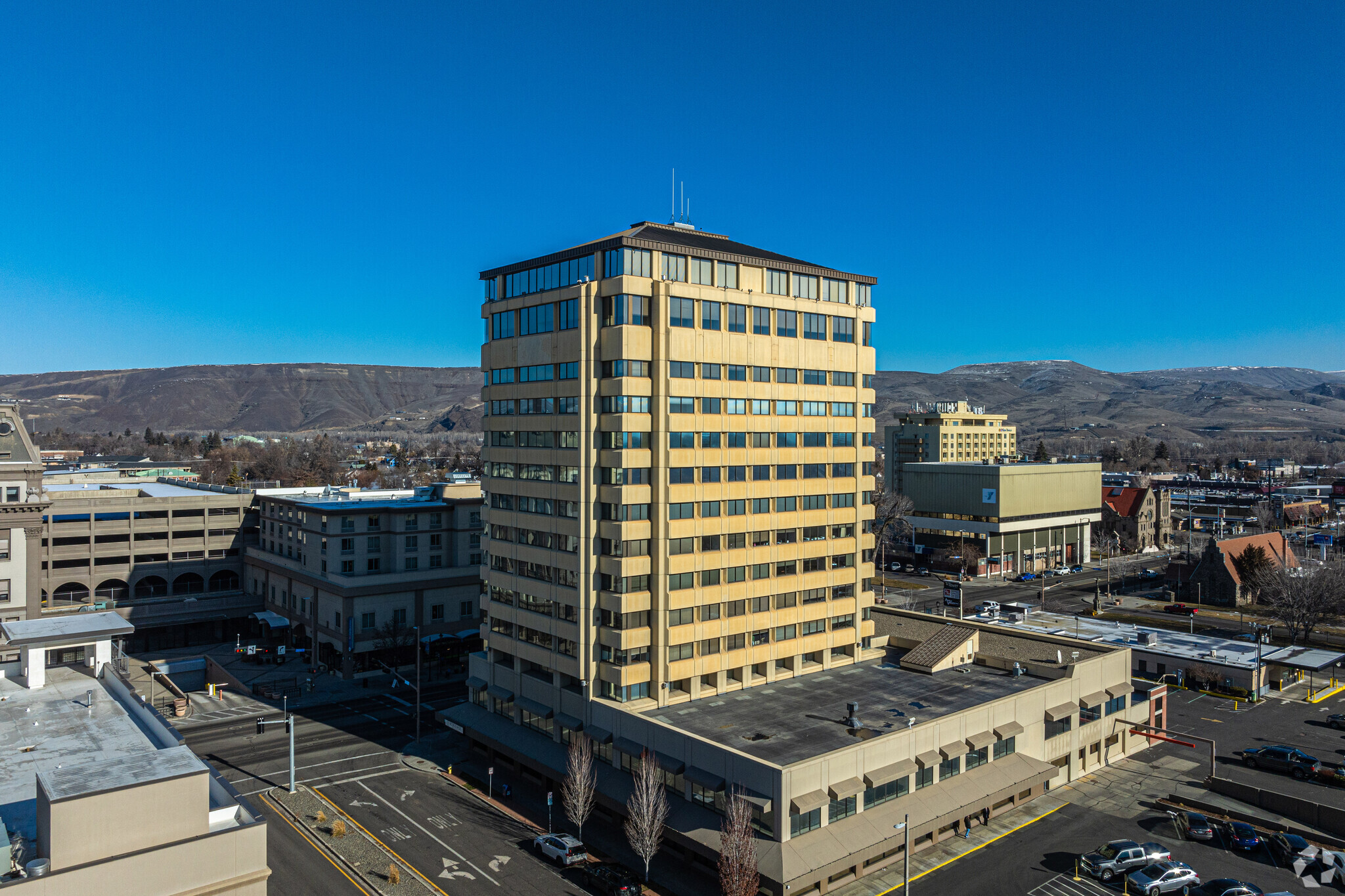PARK HIGHLIGHTS
- The Tower offers affordable, flexible, professional office space for an individual or an entire business staff.
- Full service, open-concept office spaces including parking, utilities, janitorial, and on-site property management.
- Prominent CBD location with high visibility signage and tremendous views of the valley and downtown business district.
- Ideal for commuters, The Tower offers convenient, exclusive adjacent covered parking with new LED lighting.
- Easy access to the freeway or transit hub with convenient shopping, dining, and entertaining options steps away.
- Turnkey work environment that showcases security, affordability, and convenience in the heart of the CBD.
PARK FACTS
ALL AVAILABLE SPACES(12)
Display Rent as
- SPACE
- SIZE
- TERM
- RENT
- SPACE USE
- CONDITION
- AVAILABLE
Prominent central business district location, with high visibility signage, and tremendous views of the valley and downtown business district. The tower offers convenient parking and new LED lighting. Easy access to the freeway and transit hub with convenient shopping, dining, and entertaining options steps away. .
- Rate includes utilities, building services and property expenses
- Office intensive layout
- Conference Rooms
- Private Restrooms
- Natural Light
- Private Offices
- Fully Built-Out as Standard Office
- Fits 6 - 19 People
- Central Air and Heating
- Fully Carpeted
- Open-Plan
Full service office building, includes parking, utilities, janitorial and on site property management. Prominent central business district with high visibility signage and tremendous views of the valley and downtown business district. Ideal for commuters, the Tower offers convenient, exclusive adjacent covered parking with new LED lighting. Easy access to the freeway or transit hub with convenient shopping, dining, and entertaining options step away. Turnkey work environment that showcases security, affordability, and convenience in the heart of downtown Yakima.
- Rate includes utilities, building services and property expenses
- Fits 2 - 4 People
- Space is in Excellent Condition
- Central Air and Heating
- Emergency Lighting
- Fully Built-Out as Standard Office
- 2 Private Offices
- Plug & Play
- Natural Light
The Tower offers affordable, flexible, professional office space for an entire office or individual. The tower is full service, open concept office spaces including parking, signage, utilities,janitorial services, and on site property management. Prominent central business district with high visibility signage and tremendous views of the valley and downtown business district. Ideal for commuters , The Tower offers convenient, exclusive adjacent underground covered parking, with LED lighting. Easy access to freeway or trnsit hub with convenient shopping, dining, and entertaining, options steps away.
- Fully Built-Out as Standard Office
- Fits 1 - 3 People
- Space is in Excellent Condition
- Central Air Conditioning
- Private Restrooms
- Natural Light
- Open-Plan
- EV charging stations
- Office intensive layout
- Conference Rooms
- Plug & Play
- Reception Area
- High Ceilings
- Emergency Lighting
- Wheelchair Accessible
The tower offers affordable, flexible, professional office space for an individual or an entire business staff. The Tower is full service, open- concept office spaces includes parking, janitorial services, signage, and onsite property management. Prominent central business district with high visibility signage and tremendous views of the valley. Ideal for commuters, the tower offers convenient, exclusive adjacent covered parking with new LED lighting. Easy access to freeway or transit hub with convenient shopping, dining, and entertaining options steps away. Turnkey work environment that showcases security, affordability, and convenience in the heart of downtown Yakima.
- Rate includes utilities, building services and property expenses
- Open Floor Plan Layout
- 1 Private Office
- Space is in Excellent Condition
- Central Air and Heating
- Private Restrooms
- Natural Light
- Open-Plan
- EV charging stations.
- Fully Built-Out as Standard Office
- Fits 3 - 8 People
- Conference Rooms
- Plug & Play
- Reception Area
- High Ceilings
- Emergency Lighting
- Wheelchair Accessible
Large reception area Three private offices and file room Beautiful views Secured building, abundant parking, and LED lighting EV charging stations.
- Rate includes utilities, building services and property expenses
- Mostly Open Floor Plan Layout
- 3 Private Offices
- Plug & Play
- Reception Area
- High Ceilings
- Emergency Lighting
- Wheelchair Accessible
- Fully Built-Out as Standard Office
- Fits 3 - 16 People
- Conference Rooms
- Central Air and Heating
- Private Restrooms
- Natural Light
- Open-Plan
- Mostly Open Plan
Multi-office space, conference room, storage, and reception Full service: utilities, cleaning, signage, and parking Secured building with keycard/pad entry Great views of the Yakima Valley Surrounded by dining, shopping and entertainment Walking distance to downtown offices and businesses Abundant Parking
- Rate includes utilities, building services and property expenses
- Fits 6 - 18 People
- 1 Conference Room
- Space is in Excellent Condition
- Central Heating System
- Fully Carpeted
- Natural Light
- Private Offices
- kitchen
- Fully Built-Out as Standard Office
- 5 Private Offices
- 3 Workstations
- Plug & Play
- Reception Area
- Corner Space
- Professional Lease
- Beautiful views of the valley
- reception area
• Lobby reception area • Conference and break room • Numerous private offices • Great views
- Rate includes utilities, building services and property expenses
- Fits 8 - 25 People
- 1 Conference Room
- Reception Area
- Natural Light
- Fully Built-Out as Standard Office
- 6 Private Offices
- Space is in Excellent Condition
- Corner Space
- Private offices
The tower offers affordable, flexible, professional office space for an individual or an entire business staff Full service building, lease includes parking, utilities, signage, and janitorial services. Prominent central business district with high visibility signage and tremendous views of the valley. Ideal for commuters, The tower offers convenient, exclusive adjacent covered parking with new LED lighting. Easy access to the freeway or transit hub with convenient shopping, dining and entertaining options steps away.
- Rate includes utilities, building services and property expenses
- Fits 4 - 10 People
- Conference Rooms
- Plug & Play
- Reception Area
- High Ceilings
- Emergency Lighting
- EV charging stations.
- Fully Built-Out as Standard Office
- 4 Private Offices
- Space is in Excellent Condition
- Central Air and Heating
- Private Restrooms
- Natural Light
- Wheelchair Accessible
City views Abundant parking and LED lighting Secured building with keypad/ keycard entry EV Charging stations. Fed Ex - US postal service
- Rate includes utilities, building services and property expenses
- Fits 1 - 3 People
- Conference Rooms
- Private Restrooms
- High Ceilings
- Private Offices
- Fully Built-Out as Standard Office
- 1 Private Office
- Central Air and Heating
- Fully Carpeted
- Natural Light
Lease Rate $20-$24 per SF
- Fully Built-Out as Standard Office
- Fits 1 - 3 People
- Private Restrooms
- High Ceilings
- Private Offices
- Office intensive layout
- Central Air and Heating
- Fully Carpeted
- Natural Light
Single office in multi-office suite Shared waiting room Secured building, abundant parking, and LED lighting
- Fully Built-Out as Standard Office
- 1 Private Office
- Fits 1 - 3 People
- Private Offices
Lease Rate $20-$24 per SF Suite 1100 at The Tower is an ideal availability for a Coworking Space. This 11th Floor space has a shared conference room, a spacious break room with a kitchen with the capability to be shared, and multiple private offices with scenic views encouraging productivity.
- Rate includes utilities, building services and property expenses
- Office intensive layout
- Conference Rooms
- Kitchen
- Fully Carpeted
- Natural Light
- Private Offices
- Fully Built-Out as Standard Office
- Fits 18 - 56 People
- Central Air and Heating
- Private Restrooms
- High Ceilings
- Open-Plan
| Space | Size | Term | Rent | Space Use | Condition | Available |
| 4th Floor, Ste 410 | 2,317 SF | Negotiable | £15.08 /SF/PA | Office | Full Build-Out | Now |
| 4th Floor, Ste 420 | 463 SF | 1-3 Years | £15.08 /SF/PA | Office | Full Build-Out | Now |
| 4th Floor, Ste 445 A | 265 SF | 1-3 Years | Upon Application | Office | Full Build-Out | Now |
| 4th Floor, Ste 460 | 973 SF | 1-3 Years | £15.08 /SF/PA | Office | Full Build-Out | Now |
| 7th Floor, Ste 710 | 1,907 SF | Negotiable | £15.08 /SF/PA | Office | Full Build-Out | Now |
| 7th Floor, Ste 777 | 2,236 SF | Negotiable | £15.08 /SF/PA | Office | Full Build-Out | Now |
| 8th Floor, Ste 810 | 3,067 SF | Negotiable | £15.08 /SF/PA | Office | Full Build-Out | Now |
| 8th Floor, Ste 880 | 1,216 SF | Negotiable | £15.08 /SF/PA | Office | Full Build-Out | Now |
| 10th Floor, Ste 1040 | 344 SF | Negotiable | Upon Application | Office | Full Build-Out | Now |
| 10th Floor, Ste 1090B | 333 SF | Negotiable | Upon Application | Office | Full Build-Out | Now |
| 10th Floor, Ste 1090C | 375 SF | Negotiable | Upon Application | Office | Full Build-Out | Now |
| 11th Floor, Ste 1100/11 | 6,890 SF | 1-5 Years | £15.07 /SF/PA | Office | Full Build-Out | Now |
402 E Yakima Ave - 4th Floor - Ste 410
402 E Yakima Ave - 4th Floor - Ste 420
402 E Yakima Ave - 4th Floor - Ste 445 A
402 E Yakima Ave - 4th Floor - Ste 460
402 E Yakima Ave - 7th Floor - Ste 710
402 E Yakima Ave - 7th Floor - Ste 777
402 E Yakima Ave - 8th Floor - Ste 810
402 E Yakima Ave - 8th Floor - Ste 880
402 E Yakima Ave - 10th Floor - Ste 1040
402 E Yakima Ave - 10th Floor - Ste 1090B
402 E Yakima Ave - 10th Floor - Ste 1090C
402 E Yakima Ave - 11th Floor - Ste 1100/11
SELECT TENANTS AT THIS PROPERTY
- FLOOR
- TENANT NAME
- INDUSTRY
- 6th
- First Fruits of Washington
- Agriculture, Forestry, Fishing and Hunting
- 12th
- JEM Development Real Estate Inc.
- Real Estate
- 1st
- KAPP-KVEW TV
- Public Administration
- 1st
- Moss Adams LLP
- Professional, Scientific, and Technical Services
PARK OVERVIEW
The Tower at 402 E Yakima Avenue is a Class A leasing opportunity that offers multiple office availabilities at a full-service rate in the Central Business District with panoramic views of the Yakima Valley. The professional building provides secured access through keycard entry, on-site property management, janitorial services, and ample, convenient parking. This office complex is full-service, which means the rent includes janitorial, utilities, and parking, making it affordable and convenient for individuals and businesses big or small. Located in the Central Business District, The Tower is ideally located among other supportive office businesses, government entities, telemedicine, and professional offices due to its proximity to nearby shopping, dining, lodging, and entertainment amenities. Some local and national amenities surrounding the property include the YMCA, Hilton Garden Inn, Olive Garden, Single Hill Brewing, Starbucks, Chase Bank, and Target. Tenants have easy access to Interstate 82, which connects to the commonly traveled 84 and 90 Interstates that run to the greater Portland and Seattle areas. The Yakima Transit stop at 4th Street and Yakima Avenue is within a block of the property, providing access to auto-free commuting professionals. The Tower is the ideal office location for those looking for a turnkey work environment that showcases security, affordability, and convenience in the heart of central Washington. Contact JEM today at (509) 248-4040 ext. 104 and learn more about how JEM can accommodate you and all your business needs.
- 24 Hour Access
- Conferencing Facility
- Motorway Visibility
- Property Manager on Site
- Signage
- Wheelchair Accessible
- Electric Car Charging Point
- Monument Signage
- Air Conditioning














































