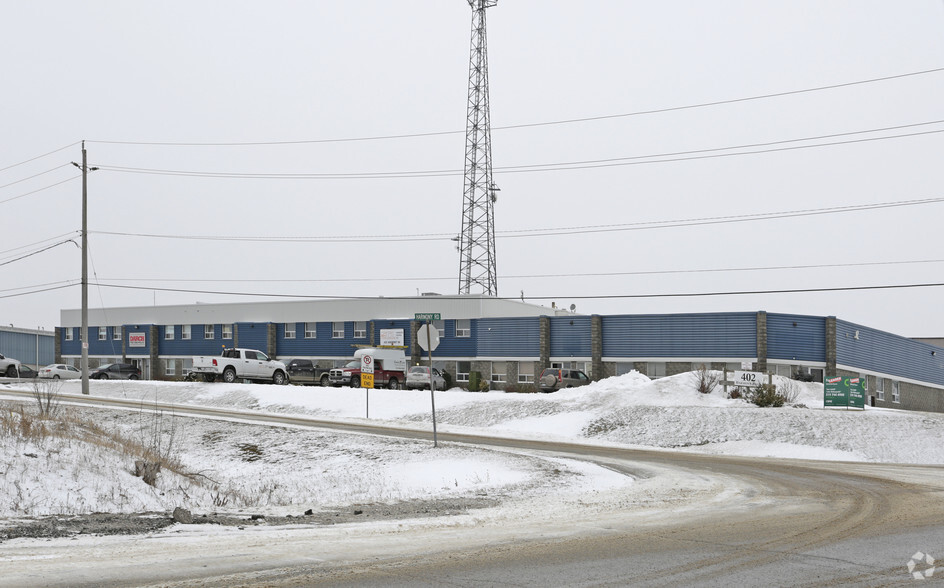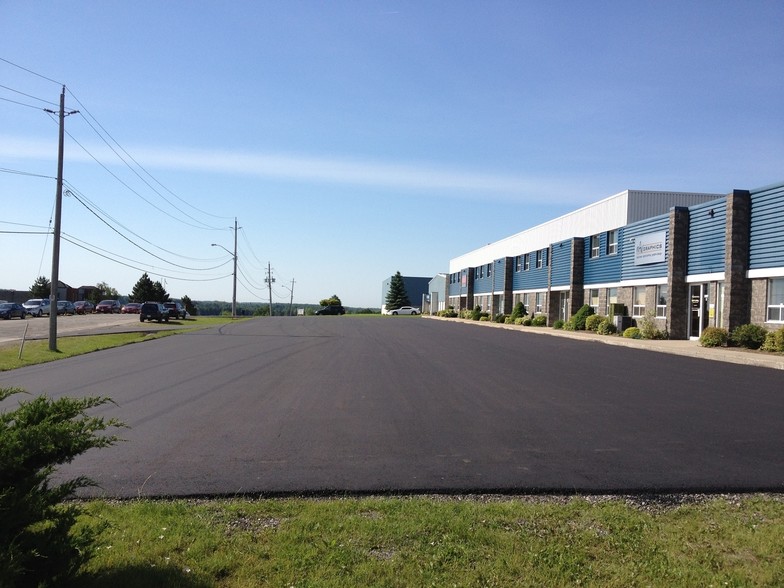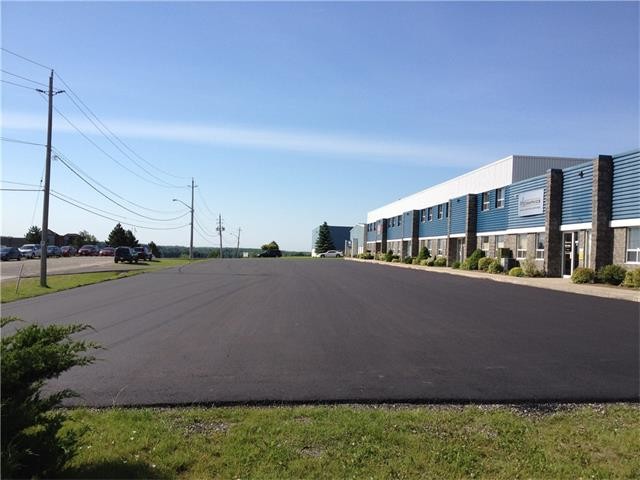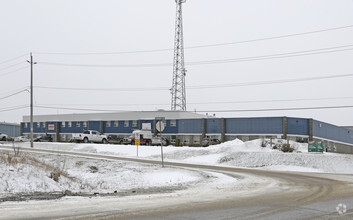
This feature is unavailable at the moment.
We apologize, but the feature you are trying to access is currently unavailable. We are aware of this issue and our team is working hard to resolve the matter.
Please check back in a few minutes. We apologize for the inconvenience.
- LoopNet Team
thank you

Your email has been sent!
402 Harmony Rd
2,376 - 12,667 SF of Industrial Space Available in North Dumfries, ON N0B 1E0



HIGHLIGHTS
- Close Proximity to Kitchener/Waterloo
- Highway Access
- Ample Parking
- Drive-in loading
- Exposed high ceilings
FEATURES
ALL AVAILABLE SPACES(3)
Display Rent as
- SPACE
- SIZE
- TERM
- RENT
- SPACE USE
- CONDITION
- AVAILABLE
Flex Industrial units ranging from 2,376 to 8,688SF with multiple configurations and drive-inloading.
- Rate includes utilities, building services and property expenses
- 1 Level Access Door
This flex industrial unit has reception, private offices, boardroom, second level lunch and change room. The industrial space is fully temperature controlled with in floor radiant heat. 19’ clear height with 2 – 12’ x 14’ drive- in loading doors. The Z9-11 zoning, allows for all traditional industrial uses, including assembly, contractors, fabrication, manufacturing, packaging, processing, production, transportation, wholesaling, and many more. Located in the Ayr Business Park and minutes from HWY 401.
- Rate includes utilities, building services and property expenses
- Can be combined with additional space(s) for up to 10,291 SF of adjacent space
- Exposed high ceilings
- 2 Level Access Doors
- Ample parking
Flex Industrial units ranging from 2,376 to 8,688SF with multiple configurations and drive-inloading.
- Rate includes utilities, building services and property expenses
- Can be combined with additional space(s) for up to 10,291 SF of adjacent space
- Exposed high ceilings
- 3 Level Access Doors
- Ample parking
| Space | Size | Term | Rent | Space Use | Condition | Available |
| 1st Floor | 2,376 SF | 1-10 Years | £8.74 /SF/PA £0.73 /SF/MO £20,776 /PA £1,731 /MO | Industrial | Full Build-Out | 30 Days |
| 1st Floor - 4&5 | 6,326 SF | 1-10 Years | £8.18 /SF/PA £0.68 /SF/MO £51,748 /PA £4,312 /MO | Industrial | Full Build-Out | 30 Days |
| 1st Floor - 4/5/6 | 3,965 SF | 1-10 Years | £8.74 /SF/PA £0.73 /SF/MO £34,671 /PA £2,889 /MO | Industrial | Full Build-Out | 30 Days |
1st Floor
| Size |
| 2,376 SF |
| Term |
| 1-10 Years |
| Rent |
| £8.74 /SF/PA £0.73 /SF/MO £20,776 /PA £1,731 /MO |
| Space Use |
| Industrial |
| Condition |
| Full Build-Out |
| Available |
| 30 Days |
1st Floor - 4&5
| Size |
| 6,326 SF |
| Term |
| 1-10 Years |
| Rent |
| £8.18 /SF/PA £0.68 /SF/MO £51,748 /PA £4,312 /MO |
| Space Use |
| Industrial |
| Condition |
| Full Build-Out |
| Available |
| 30 Days |
1st Floor - 4/5/6
| Size |
| 3,965 SF |
| Term |
| 1-10 Years |
| Rent |
| £8.74 /SF/PA £0.73 /SF/MO £34,671 /PA £2,889 /MO |
| Space Use |
| Industrial |
| Condition |
| Full Build-Out |
| Available |
| 30 Days |
1st Floor
| Size | 2,376 SF |
| Term | 1-10 Years |
| Rent | £8.74 /SF/PA |
| Space Use | Industrial |
| Condition | Full Build-Out |
| Available | 30 Days |
Flex Industrial units ranging from 2,376 to 8,688SF with multiple configurations and drive-inloading.
- Rate includes utilities, building services and property expenses
- 1 Level Access Door
1st Floor - 4&5
| Size | 6,326 SF |
| Term | 1-10 Years |
| Rent | £8.18 /SF/PA |
| Space Use | Industrial |
| Condition | Full Build-Out |
| Available | 30 Days |
This flex industrial unit has reception, private offices, boardroom, second level lunch and change room. The industrial space is fully temperature controlled with in floor radiant heat. 19’ clear height with 2 – 12’ x 14’ drive- in loading doors. The Z9-11 zoning, allows for all traditional industrial uses, including assembly, contractors, fabrication, manufacturing, packaging, processing, production, transportation, wholesaling, and many more. Located in the Ayr Business Park and minutes from HWY 401.
- Rate includes utilities, building services and property expenses
- 2 Level Access Doors
- Can be combined with additional space(s) for up to 10,291 SF of adjacent space
- Ample parking
- Exposed high ceilings
1st Floor - 4/5/6
| Size | 3,965 SF |
| Term | 1-10 Years |
| Rent | £8.74 /SF/PA |
| Space Use | Industrial |
| Condition | Full Build-Out |
| Available | 30 Days |
Flex Industrial units ranging from 2,376 to 8,688SF with multiple configurations and drive-inloading.
- Rate includes utilities, building services and property expenses
- 3 Level Access Doors
- Can be combined with additional space(s) for up to 10,291 SF of adjacent space
- Ample parking
- Exposed high ceilings
PROPERTY OVERVIEW
Flex industrial units ranging from 2,376 to 8,688 SF with multiple configurations and drive-in loading. The Z9-11 zoning, allows for all traditional industrial uses, including assembly, contractors, fabrication, manufacturing, packaging, processing, production, transportation, wholesaling, and many more. Located in the Ayr Business Park and minutes from HWY 401.
MANUFACTURING FACILITY FACTS
Presented by

402 Harmony Rd
Hmm, there seems to have been an error sending your message. Please try again.
Thanks! Your message was sent.





