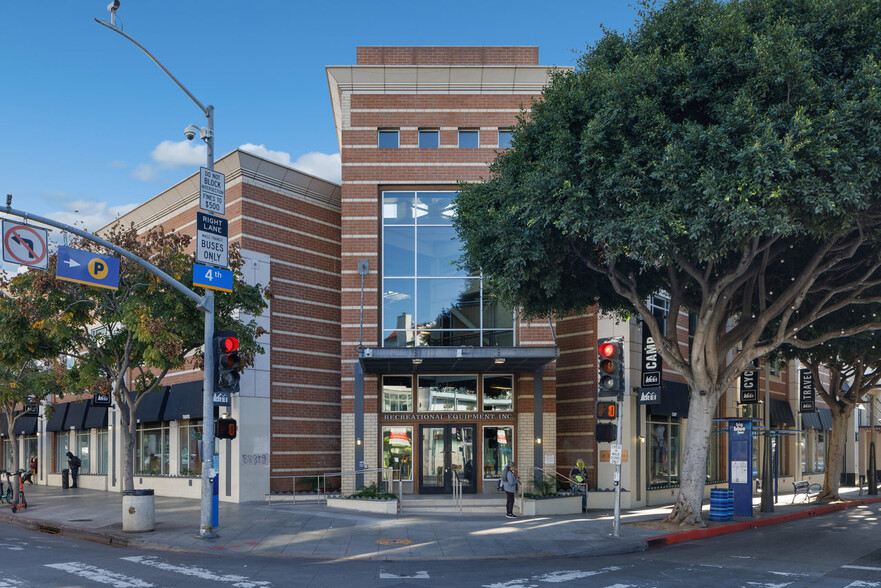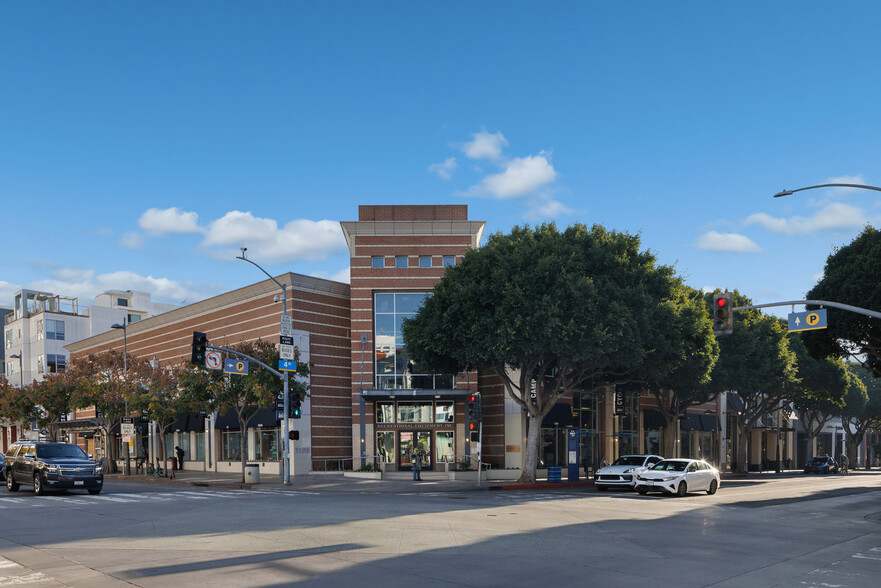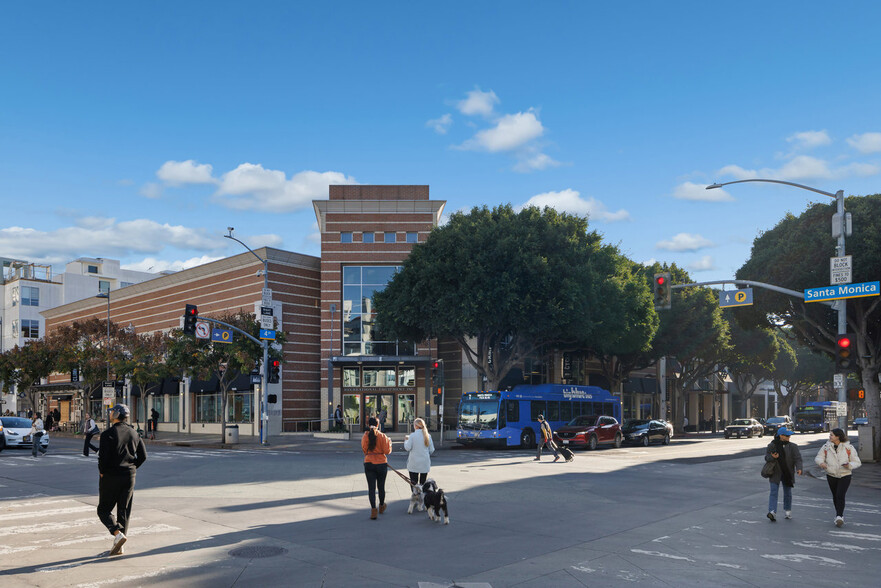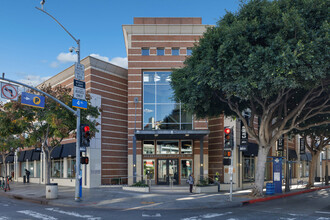
This feature is unavailable at the moment.
We apologize, but the feature you are trying to access is currently unavailable. We are aware of this issue and our team is working hard to resolve the matter.
Please check back in a few minutes. We apologize for the inconvenience.
- LoopNet Team
thank you

Your email has been sent!
402 Santa Monica Blvd
17,033 - 49,963 SF of 4-Star Retail Space Available in Santa Monica, CA 90401



Highlights
- High traffic corner location in Central Downtown Santa Monica.
Space Availability (2)
Display Rent as
- Space
- Size
- Term
- Rent
- Service Type
| Space | Size | Term | Rent | Service Type | ||
| 1st Floor, Ste 1415 4th | 17,033 SF | 10-25 Years | £39.06 /SF/PA £3.26 /SF/MO £420.48 /m²/PA £35.04 /m²/MO £665,371 /PA £55,448 /MO | Triple Net | ||
| 1st Floor, Ste 402 Santa Monica | 32,930 SF | 10-20 Years | £39.06 /SF/PA £3.26 /SF/MO £420.48 /m²/PA £35.04 /m²/MO £1,286,365 /PA £107,197 /MO | Triple Net |
1st Floor, Ste 1415 4th
Muselli Commercial Realtors, as exclusive advisor to the ownership at 1415 4th Street, Santa Monica CA, is pleased to present the opportunity to lease approximately 17,033 Square Feet of flagship retail space divided over 2 floors plus a mezzanine in the heart of downtown Santa Monica. The space is currently occupied by Pottery Barn, but can be delivered by September 2025. This prominent building was constructed in 1995 and is ideal for any number of uses including retail, recreation and entertainment, restaurant and more. Approximately 17,033 SF. 1st Floor is 8,580 SF. 2nd Floor is 7,860 SF. Mezzanine is approximately 650 SF. The space can be combined with 402 Santa Monica Blvd for an additional 32,930 SF. CAD's available upon request. 80 feet of windowed frontage on 4th Street. Polished concrete floors. Exposed beams and creative style. Dramatic center staircase leading to mezzanine and second floor. Wide open, bright skylights, lots of natural light. Backroom storage on each floor. 1 customer elevator and 1 freight elevator. Loading dock. Ample city parking! 600 parking spaces in Santa Monica Public Parking Structure #4. 10 additional public parking structures within walking distance to the building. Metro rail station within walking distance as well as Big Blue Bus line stops on both corners of the property.
- Lease rate does not include utilities, property expenses or building services
1st Floor, Ste 402 Santa Monica
Flagship corner retail property in the heart of downtown Santa Monica! 402 Santa Monica Boulevard is a trophy retail property situated on a highly trafficked and visible corner of Santa Monica Boulevard and 4th Street. The stunning brick building was built in 1995 and boasts jaw-dropping 30 foot ceilings, industrial exposed framework, center staircase, polished concrete floors and abundant natural light. The space consists of 32,930 SF on 2 levels with approximately 17,500 SF on the 1st floor and 15,430 SF on the 2nd level This is a retailer's dream flagship location with 155' of Windowed Frontage on Santa Monica Blvd. and 201' of windowed frontage on 4th Street. The Main & Main site would be ideal for any number of uses including retail, recreation and entertainment, restaurant and more. HIGHLIGHTS: Approximately 18’ ceiling height per floor. 155' of Windowed Frontage on Santa Monica Blvd. 201' of windowed frontage on 4th Street. Polished concrete floors. Exposed beams and industrial feel. Dramatic center staircase. Wide open, bright, lots of natural light. Backroom storage on each floor. Elevator. Loading doc in back alleyway. Ample parking with 10 public parking structures within walking distance to the building. Metro rail station within walking distance as well as Big Blue Bus line stops on both corners of the property.
- Lease rate does not include utilities, property expenses or building services
- Fully Built-Out as Standard Retail Space
Rent Types
The rent amount and type that the tenant (lessee) will be responsible to pay to the landlord (lessor) throughout the lease term is negotiated prior to both parties signing a lease agreement. The rent type will vary depending upon the services provided. For example, triple net rents are typically lower than full service rents due to additional expenses the tenant is required to pay in addition to the base rent. Contact the listing agent for a full understanding of any associated costs or additional expenses for each rent type.
1. Full Service: A rental rate that includes normal building standard services as provided by the landlord within a base year rental.
2. Double Net (NN): Tenant pays for only two of the building expenses; the landlord and tenant determine the specific expenses prior to signing the lease agreement.
3. Triple Net (NNN): A lease in which the tenant is responsible for all expenses associated with their proportional share of occupancy of the building.
4. Modified Gross: Modified Gross is a general type of lease rate where typically the tenant will be responsible for their proportional share of one or more of the expenses. The landlord will pay the remaining expenses. See the below list of common Modified Gross rental rate structures: 4. Plus All Utilities: A type of Modified Gross Lease where the tenant is responsible for their proportional share of utilities in addition to the rent. 4. Plus Cleaning: A type of Modified Gross Lease where the tenant is responsible for their proportional share of cleaning in addition to the rent. 4. Plus Electric: A type of Modified Gross Lease where the tenant is responsible for their proportional share of the electrical cost in addition to the rent. 4. Plus Electric & Cleaning: A type of Modified Gross Lease where the tenant is responsible for their proportional share of the electrical and cleaning cost in addition to the rent. 4. Plus Utilities and Char: A type of Modified Gross Lease where the tenant is responsible for their proportional share of the utilities and cleaning cost in addition to the rent. 4. Industrial Gross: A type of Modified Gross lease where the tenant pays one or more of the expenses in addition to the rent. The landlord and tenant determine these prior to signing the lease agreement.
5. Tenant Electric: The landlord pays for all services and the tenant is responsible for their usage of lights and electrical outlets in the space they occupy.
6. Negotiable or Upon Request: Used when the leasing contact does not provide the rent or service type.
7. TBD: To be determined; used for buildings for which no rent or service type is known, commonly utilized when the buildings are not yet built.
PROPERTY FACTS FOR 402 Santa Monica Blvd , Santa Monica, CA 90401
| Property Type | Retail | Gross Internal Area | 49,963 SF |
| Property Subtype | Department Store | Year Built | 1995 |
| Property Type | Retail |
| Property Subtype | Department Store |
| Gross Internal Area | 49,963 SF |
| Year Built | 1995 |
About the Property
Flagship corner retail property in the heart of downtown Santa Monica! 402 Santa Monica Boulevard is a trophy retail property situated on a highly trafficked and visible corner of Santa Monica Boulevard and 4th Street. The stunning brick building was built in 1995 and boasts high ceilings, an exposed framework, a center staircase, polished concrete floors, and abundant natural light. The space consists of 32,930 SF on 2 levels with approximately 17,500 SF on the 1st floor and 15,430 SF on the 2nd level. The space can be combined with 1415 4th Street for an additional 17,033 SF that is currently occupied by Pottery Barn. This is a retailer's dream flagship location with 155' of Windowed Frontage on Santa Monica Blvd. and 201' of windowed frontage on 4th Street. The Main & Main site would be ideal for any number of uses including retail, recreation and entertainment, restaurant and more. HIGHLIGHTS: 155' of Windowed Frontage on Santa Monica Blvd. 201' of windowed frontage on 4th Street. Polished concrete floors. Exposed beams and creative feel. Dramatic center staircase. Wide open, bright, lots of natural light. Backroom storage on each floor. Elevator. Loading dock off back alleyway. Ample parking with 10 public parking structures within walking distance of the building. Metro rail station within walking distance, as well as The Big Blue Bus line stops on both corners of the property.
- 24 Hour Access
- Bus Route
- Commuter Rail
- Corner Lot
- Public Transport
- Signage
- Signalised Intersection
- Roof Lights
- Tenant Controlled HVAC
- Wheelchair Accessible
- Storage Space
- Air Conditioning
Nearby Major Retailers










Presented by

402 Santa Monica Blvd
Hmm, there seems to have been an error sending your message. Please try again.
Thanks! Your message was sent.








