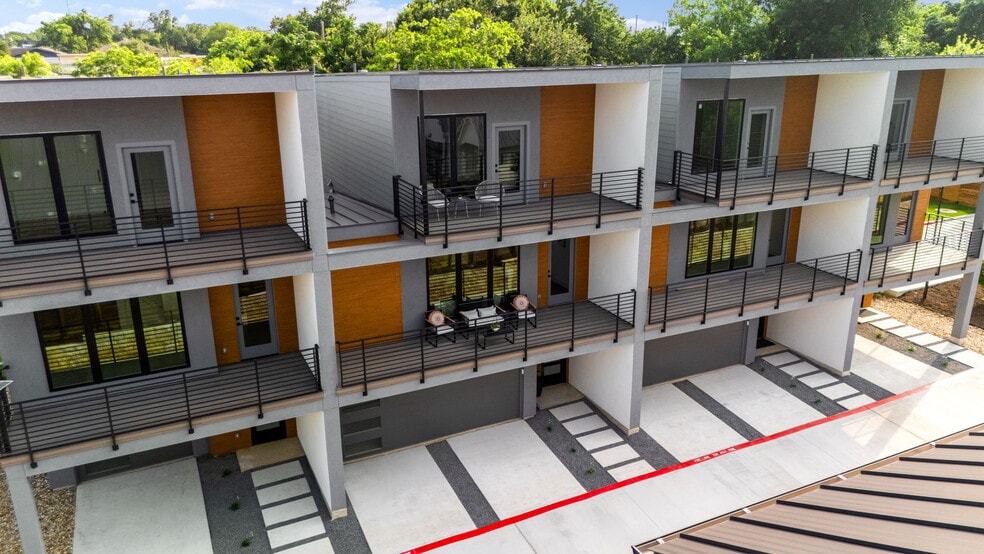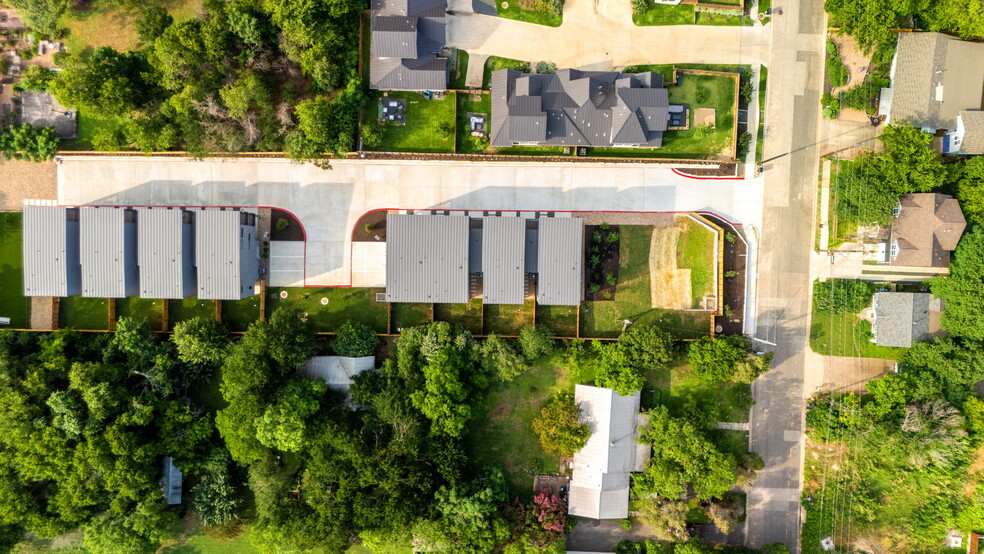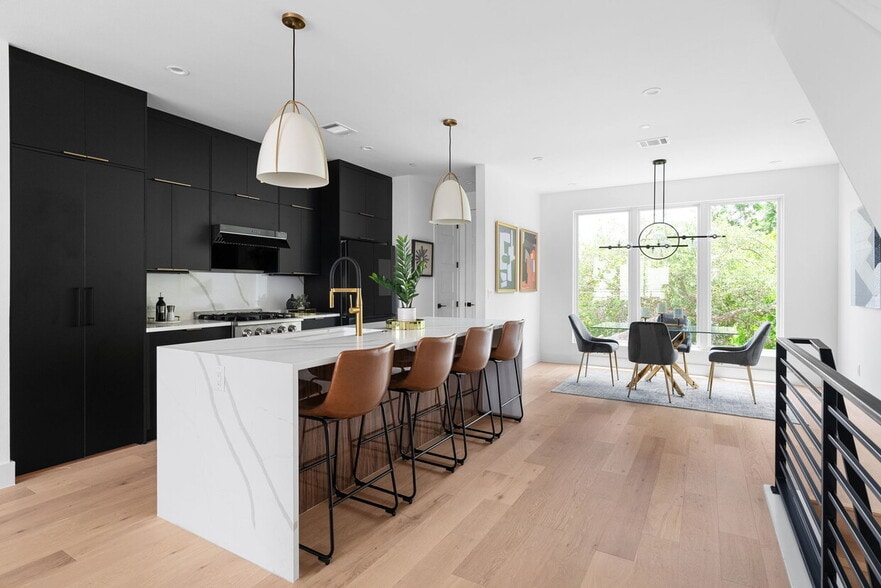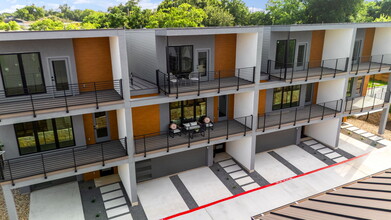
4022 Valley View Rd
This feature is unavailable at the moment.
We apologize, but the feature you are trying to access is currently unavailable. We are aware of this issue and our team is working hard to resolve the matter.
Please check back in a few minutes. We apologize for the inconvenience.
- LoopNet Team
thank you

Your email has been sent!
4022 Valley View Rd
8 Unit Block of Flats £5,707,973 (£713,497/Unit) Austin, TX 78704



Investment Highlights
- Modern Architecture & Design/Open Concept, Quartz Waterfall Edge Kitchen Islands & Backsplashes, Designer Selected Light Fixtures
- Fire Suppression System, Exterior Drains, Privately Fenced Yards, (6 ft), w/Sod & Sprinkler Systems, Reinforced Concrete Slab
- 1st Floor Pre-Wired for Security System, Living Room Pre-wired for Surround Sound 5.1, Pre-wired for TV/CAT6,
- Attached Garages w/Tankless Hot Water Heaters & EV Charging Ports, 2 Spacious Balconies per Unit w/Trex Decking, Community Dog Park
- Hardwood, Tile & Concrete Flooring, Standing Seam Metal Roof, Textured Stucco & Sagiwall Clad Siding, 8’ Doors, Concrete Driveways & Walkways
- ENERGY STAR Appliances, Dual Paned Windows/ Low E-266 glass, Digital Thermostats, High-quality Spray Foam Insulation
Executive Summary
Prestigious, contemporary new construction 8-unit townhome regime available as a package for investment/1031 exchange provides unique opportunity to lease entire regime. Built by Alpha Builders Group and in thriving/desirable 78704 with walkability to eateries and within 5 mins to some of Austin's most desirable entertainment and work locales. Modern, convenient construction with open space concept, contemporary finishes & premium amenities. Fitted with designer-selected light fixtures, custom modern cabinets, wine refrigerators, quartz waterfall edge countertops and backsplashes, "Speakeasy" spacious pantries in 3BDRM units, wood, tile & polished concrete floors, fire suppression system, etc..
3BDRM layouts, (5 total Units):
* 1st Level: Foyer, 1BDRM/1 full bath, utility room, private fenced yard with patio
* 2nd/Main Level: Living Room/Dining Room/Kitchen with "Speakeasy" Pantry & Storage, Powder Bath, Spacious Balcony w/Trex Decking
* 3rd level: Primary BDRM w/Two Closets, Luxury Bath, & Private Balcony, (some with downtown views), Secondary BDRM/study w/Full Bath
* 2-car Garages
2BDRM Layouts, (3 total Units):
* 1st Level: Foyer, spacious utility room and expanded patio/fenced yard
* 2nd/Main Level: Living Room/Dining Room/Kitchen, Powder Bath, & Spacious Balcony w/Trex Decking
* 3rd Level: Primary BDRM with Two Closets, Luxury Bath, & Private Balcony, & Secondary Bedroom/Study with Full Bath
* 1-car Garages
Each unit's garage is equipped with tankless H20 heater & EV charging port. Exterior features include durable metal roof, 6’ privacy fence w/private yard & sprinkler system, exterior gutters, spacious Trex balconies & backyard covered patios for optimal outdoor living choices. Large and private community dog park. Homes have advanced connectivity & security. Living rooms are pre-wired for surround sound 5.1, creating an immersive audio experience. Each are pre-wired for TV/CAT6, ensuring high-speed connectivity throughout. First-floor doors & windows are pre-wired for security systems. Situated in a vibrant neighborhood only 5-10 minutes to downtown & walking distance to South Lamar’s dynamic dining & nightlife. Within close proximity to St. Edward's University & St. David's Hospital. Select units boast an exclusive view of the downtown Austin skyline from the 3rd-floor balcony. Buyer incentives may be available. See agent for details.
3BDRM layouts, (5 total Units):
* 1st Level: Foyer, 1BDRM/1 full bath, utility room, private fenced yard with patio
* 2nd/Main Level: Living Room/Dining Room/Kitchen with "Speakeasy" Pantry & Storage, Powder Bath, Spacious Balcony w/Trex Decking
* 3rd level: Primary BDRM w/Two Closets, Luxury Bath, & Private Balcony, (some with downtown views), Secondary BDRM/study w/Full Bath
* 2-car Garages
2BDRM Layouts, (3 total Units):
* 1st Level: Foyer, spacious utility room and expanded patio/fenced yard
* 2nd/Main Level: Living Room/Dining Room/Kitchen, Powder Bath, & Spacious Balcony w/Trex Decking
* 3rd Level: Primary BDRM with Two Closets, Luxury Bath, & Private Balcony, & Secondary Bedroom/Study with Full Bath
* 1-car Garages
Each unit's garage is equipped with tankless H20 heater & EV charging port. Exterior features include durable metal roof, 6’ privacy fence w/private yard & sprinkler system, exterior gutters, spacious Trex balconies & backyard covered patios for optimal outdoor living choices. Large and private community dog park. Homes have advanced connectivity & security. Living rooms are pre-wired for surround sound 5.1, creating an immersive audio experience. Each are pre-wired for TV/CAT6, ensuring high-speed connectivity throughout. First-floor doors & windows are pre-wired for security systems. Situated in a vibrant neighborhood only 5-10 minutes to downtown & walking distance to South Lamar’s dynamic dining & nightlife. Within close proximity to St. Edward's University & St. David's Hospital. Select units boast an exclusive view of the downtown Austin skyline from the 3rd-floor balcony. Buyer incentives may be available. See agent for details.
Property Facts
Amenities
- Smoke Detector
Unit Amenities
- Air Conditioning
- Balcony
- Dishwasher
- Washer/Dryer Hookup
- Heating
- Kitchen
- Wooden Floors
- Oven
- Stainless Steel Appliances
- Walk-In Closets
- Yard
- Double Pane Windows
- Family Room
- Island Kitchen
- Patio
- Porch
Site Amenities
- Fenced Lot
- Pet Play Area
Unit Mix Information
| Description | No. Units | Avg. Rent.Mo | SF |
|---|---|---|---|
| 3+3.5 | 5 | - | 1,793 |
| 2+2.5 | 3 | - | 1,543 |
1 of 1
Walk Score ®
Very Walkable (73)
Bike Score ®
Very Bikeable (74)
1 of 34
VIDEOS
3D TOUR
PHOTOS
STREET VIEW
STREET
MAP
1 of 1
Presented by

4022 Valley View Rd
Already a member? Log In
Hmm, there seems to have been an error sending your message. Please try again.
Thanks! Your message was sent.


