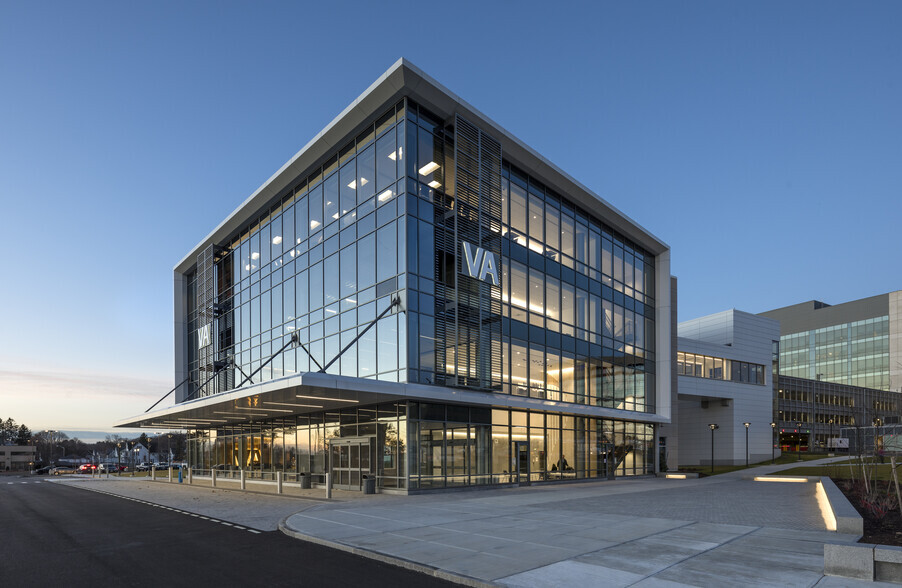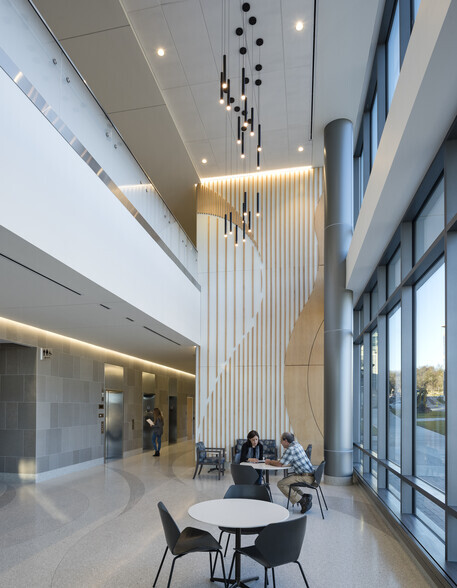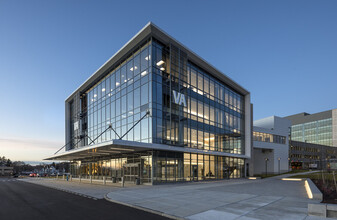
This feature is unavailable at the moment.
We apologize, but the feature you are trying to access is currently unavailable. We are aware of this issue and our team is working hard to resolve the matter.
Please check back in a few minutes. We apologize for the inconvenience.
- LoopNet Team
thank you

Your email has been sent!
403 Belmont St
10,000 - 37,821 SF of 4-Star Office Space Available in Worcester, MA 01604


all available spaces(2)
Display Rent as
- Space
- Size
- Term
- Rent
- Space Use
- Condition
- Available
medical, office, and life science opportunity
- Fully Built-Out as Research and Development Space
- Fits 70 - 223 People
- Central Air Conditioning
- Recessed Lighting
- Mostly Open Floor Plan Layout
- Can be combined with additional space(s) for up to 37,821 SF of adjacent space
- Laboratory
- Ample Natural Light
medical, office, and life science opportunity
- Partially Built-Out as Research and Development Space
- Fits 25 - 80 People
- Central Air Conditioning
- Recessed Lighting
- Mostly Open Floor Plan Layout
- Can be combined with additional space(s) for up to 37,821 SF of adjacent space
- Laboratory
- Ample Natural Light
| Space | Size | Term | Rent | Space Use | Condition | Available |
| 3rd Floor | 27,821 SF | 5-10 Years | Upon Application Upon Application Upon Application Upon Application Upon Application Upon Application | Office | Full Build-Out | Now |
| 4th Floor | 10,000 SF | 5-10 Years | Upon Application Upon Application Upon Application Upon Application Upon Application Upon Application | Office | Partial Build-Out | Now |
3rd Floor
| Size |
| 27,821 SF |
| Term |
| 5-10 Years |
| Rent |
| Upon Application Upon Application Upon Application Upon Application Upon Application Upon Application |
| Space Use |
| Office |
| Condition |
| Full Build-Out |
| Available |
| Now |
4th Floor
| Size |
| 10,000 SF |
| Term |
| 5-10 Years |
| Rent |
| Upon Application Upon Application Upon Application Upon Application Upon Application Upon Application |
| Space Use |
| Office |
| Condition |
| Partial Build-Out |
| Available |
| Now |
3rd Floor
| Size | 27,821 SF |
| Term | 5-10 Years |
| Rent | Upon Application |
| Space Use | Office |
| Condition | Full Build-Out |
| Available | Now |
medical, office, and life science opportunity
- Fully Built-Out as Research and Development Space
- Mostly Open Floor Plan Layout
- Fits 70 - 223 People
- Can be combined with additional space(s) for up to 37,821 SF of adjacent space
- Central Air Conditioning
- Laboratory
- Recessed Lighting
- Ample Natural Light
4th Floor
| Size | 10,000 SF |
| Term | 5-10 Years |
| Rent | Upon Application |
| Space Use | Office |
| Condition | Partial Build-Out |
| Available | Now |
medical, office, and life science opportunity
- Partially Built-Out as Research and Development Space
- Mostly Open Floor Plan Layout
- Fits 25 - 80 People
- Can be combined with additional space(s) for up to 37,821 SF of adjacent space
- Central Air Conditioning
- Laboratory
- Recessed Lighting
- Ample Natural Light
Property Overview
Situated on the bustling UMass Chan Medical School Campus, 403 Belmont Street is a state-of-the art medical facility boasting approximately 108,750 +/- SF of rentable area on 4 floors. The building includes an attached garage with a covered walkway connected to the 3rd floor, allowing for seamless patient and employee access. Ratio for parking is 4 / 1,000 SF. Tenants of 403 Belmont Street have access to the cafe and fitness center, located at the Albert Sherman Center. The Veteran Affairs (VA) outpatient clinic of Worcester occupies more than 50,000 SF within the Class A medical office building. The outpatient clinic offers primary care and specialty health services including laboratory services, physical therapy, nutrition counseling, radiology, and more. At 403 Belmont Street, 38,646 +/- SF remain available for lease on two floors, which can be subdivided to accommodate tenants from 5K SF and above. The space is ideal for vibrant medical practices looking to grow and expand.
- Bio-Tech/ Lab Space
PROPERTY FACTS
Presented by

403 Belmont St
Hmm, there seems to have been an error sending your message. Please try again.
Thanks! Your message was sent.







