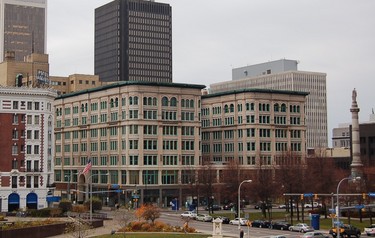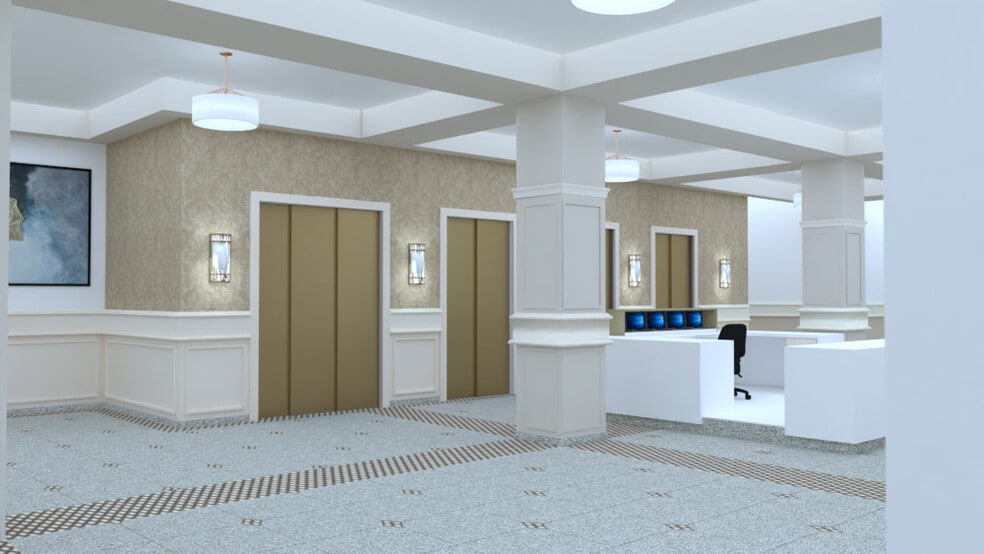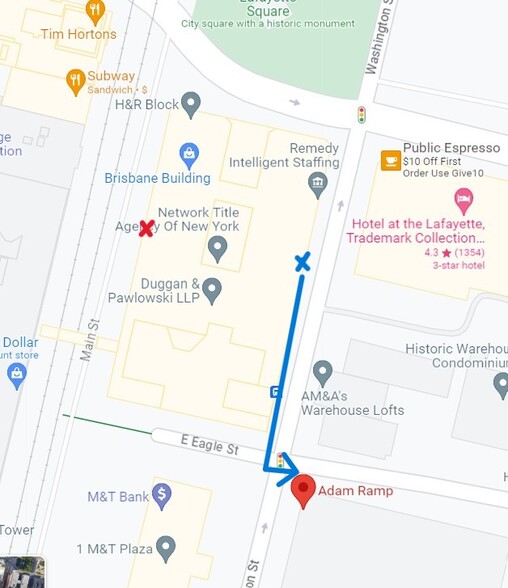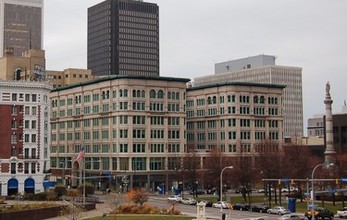
This feature is unavailable at the moment.
We apologize, but the feature you are trying to access is currently unavailable. We are aware of this issue and our team is working hard to resolve the matter.
Please check back in a few minutes. We apologize for the inconvenience.
- LoopNet Team
thank you

Your email has been sent!
Brisbane Building 403 Main St
600 - 33,024 SF of Space Available in Buffalo, NY 14203



all available spaces(6)
Display Rent as
- Space
- Size
- Term
- Rent
- Space Use
- Condition
- Available
15,760 sf (78.67’ Main & Washington x 200.33’ deep) of retail space available on the ground floor of the Historic Brisbane Building. 15 foot ceilings. Gorgeous columns give the space charm and character that cannot be replicated.The suite includes a mezzanine, and basement access. Located in Buffalo’s Central Business District. A beautiful park setting, adjacent to Lafayette Square. Entry on both, Main and Washington Streets. Nearby rapid transit and many parking options. Approximately 35,000+ recent daytime worker population, 5,000+ current and approved apartments nearby. A “Must-See” for your next location.
- Located in-line with other retail
- Finished Ceilings: 15 ft
- Rate includes utilities, building services and property expenses
- Rate includes utilities, building services and property expenses
Windows overlooking Washington Street, and Interior Courtyard. Attached floor plan demonstrates the option to subdivide.
- Rate includes utilities, building services and property expenses
- Rate includes utilities, building services and property expenses
Renovated 2021. Move-in Ready. (2) offices, open area for reception/workstations.
- Rate includes utilities, building services and property expenses
- Space is in Excellent Condition
| Space | Size | Term | Rent | Space Use | Condition | Available |
| 1st Floor, Ste 102 | 15,760 SF | Negotiable | Upon Application Upon Application Upon Application Upon Application Upon Application Upon Application | Retail | Shell Space | Now |
| 3rd Floor, Ste 325 | 3,650 SF | Negotiable | £14.20 /SF/PA £1.18 /SF/MO £152.87 /m²/PA £12.74 /m²/MO £51,837 /PA £4,320 /MO | Office | - | Now |
| 4th Floor, Ste 401 | 1,140 SF | Negotiable | £12.62 /SF/PA £1.05 /SF/MO £135.88 /m²/PA £11.32 /m²/MO £14,391 /PA £1,199 /MO | Office | - | Now |
| 4th Floor, Ste 420 | 6,274 SF | Negotiable | £14.20 /SF/PA £1.18 /SF/MO £152.87 /m²/PA £12.74 /m²/MO £89,103 /PA £7,425 /MO | Office | - | Now |
| 4th Floor, Ste 430 | 5,600 SF | Negotiable | £15.78 /SF/PA £1.31 /SF/MO £169.85 /m²/PA £14.15 /m²/MO £88,368 /PA £7,364 /MO | Office | - | Now |
| 7th Floor, Ste 725 | 600 SF | Negotiable | £12.62 /SF/PA £1.05 /SF/MO £135.88 /m²/PA £11.32 /m²/MO £7,574 /PA £631.20 /MO | Office | Full Build-Out | Now |
1st Floor, Ste 102
| Size |
| 15,760 SF |
| Term |
| Negotiable |
| Rent |
| Upon Application Upon Application Upon Application Upon Application Upon Application Upon Application |
| Space Use |
| Retail |
| Condition |
| Shell Space |
| Available |
| Now |
3rd Floor, Ste 325
| Size |
| 3,650 SF |
| Term |
| Negotiable |
| Rent |
| £14.20 /SF/PA £1.18 /SF/MO £152.87 /m²/PA £12.74 /m²/MO £51,837 /PA £4,320 /MO |
| Space Use |
| Office |
| Condition |
| - |
| Available |
| Now |
4th Floor, Ste 401
| Size |
| 1,140 SF |
| Term |
| Negotiable |
| Rent |
| £12.62 /SF/PA £1.05 /SF/MO £135.88 /m²/PA £11.32 /m²/MO £14,391 /PA £1,199 /MO |
| Space Use |
| Office |
| Condition |
| - |
| Available |
| Now |
4th Floor, Ste 420
| Size |
| 6,274 SF |
| Term |
| Negotiable |
| Rent |
| £14.20 /SF/PA £1.18 /SF/MO £152.87 /m²/PA £12.74 /m²/MO £89,103 /PA £7,425 /MO |
| Space Use |
| Office |
| Condition |
| - |
| Available |
| Now |
4th Floor, Ste 430
| Size |
| 5,600 SF |
| Term |
| Negotiable |
| Rent |
| £15.78 /SF/PA £1.31 /SF/MO £169.85 /m²/PA £14.15 /m²/MO £88,368 /PA £7,364 /MO |
| Space Use |
| Office |
| Condition |
| - |
| Available |
| Now |
7th Floor, Ste 725
| Size |
| 600 SF |
| Term |
| Negotiable |
| Rent |
| £12.62 /SF/PA £1.05 /SF/MO £135.88 /m²/PA £11.32 /m²/MO £7,574 /PA £631.20 /MO |
| Space Use |
| Office |
| Condition |
| Full Build-Out |
| Available |
| Now |
1st Floor, Ste 102
| Size | 15,760 SF |
| Term | Negotiable |
| Rent | Upon Application |
| Space Use | Retail |
| Condition | Shell Space |
| Available | Now |
15,760 sf (78.67’ Main & Washington x 200.33’ deep) of retail space available on the ground floor of the Historic Brisbane Building. 15 foot ceilings. Gorgeous columns give the space charm and character that cannot be replicated.The suite includes a mezzanine, and basement access. Located in Buffalo’s Central Business District. A beautiful park setting, adjacent to Lafayette Square. Entry on both, Main and Washington Streets. Nearby rapid transit and many parking options. Approximately 35,000+ recent daytime worker population, 5,000+ current and approved apartments nearby. A “Must-See” for your next location.
- Located in-line with other retail
- Finished Ceilings: 15 ft
3rd Floor, Ste 325
| Size | 3,650 SF |
| Term | Negotiable |
| Rent | £14.20 /SF/PA |
| Space Use | Office |
| Condition | - |
| Available | Now |
- Rate includes utilities, building services and property expenses
4th Floor, Ste 401
| Size | 1,140 SF |
| Term | Negotiable |
| Rent | £12.62 /SF/PA |
| Space Use | Office |
| Condition | - |
| Available | Now |
- Rate includes utilities, building services and property expenses
4th Floor, Ste 420
| Size | 6,274 SF |
| Term | Negotiable |
| Rent | £14.20 /SF/PA |
| Space Use | Office |
| Condition | - |
| Available | Now |
Windows overlooking Washington Street, and Interior Courtyard. Attached floor plan demonstrates the option to subdivide.
- Rate includes utilities, building services and property expenses
4th Floor, Ste 430
| Size | 5,600 SF |
| Term | Negotiable |
| Rent | £15.78 /SF/PA |
| Space Use | Office |
| Condition | - |
| Available | Now |
- Rate includes utilities, building services and property expenses
7th Floor, Ste 725
| Size | 600 SF |
| Term | Negotiable |
| Rent | £12.62 /SF/PA |
| Space Use | Office |
| Condition | Full Build-Out |
| Available | Now |
Renovated 2021. Move-in Ready. (2) offices, open area for reception/workstations.
- Rate includes utilities, building services and property expenses
- Space is in Excellent Condition
Property Overview
This seven story office building is conveniently located in the heart of the Buffalo financial district, within close proximity to City Hall and Erie County Clerks office. Handsomely appointed Suites from 300 sq.ft. to 15680sq.ft. available throughout the building. This building boasts: up-to-date mechanical systems; elegant building lobby; fully appointed 600 sq.ft. conference room available to our tenants without cost; handicapped access and very competitive lease rates. There is abundant street parking and centrally located near several parking ramps. CBD-At the doorstep of Downtown events. Highly visible and conveniently located. Adjacent to Buffalo & Erie County Public Library. Easy walking distance from government buildings and courts. Light Rail Rapid Transit System at front door. On-site security and ample parking at ramp and surface lots.
- 24 Hour Access
- Property Manager on Site
- Security System
- Storage Space
- Air Conditioning
PROPERTY FACTS
Presented by

Brisbane Building | 403 Main St
Hmm, there seems to have been an error sending your message. Please try again.
Thanks! Your message was sent.





