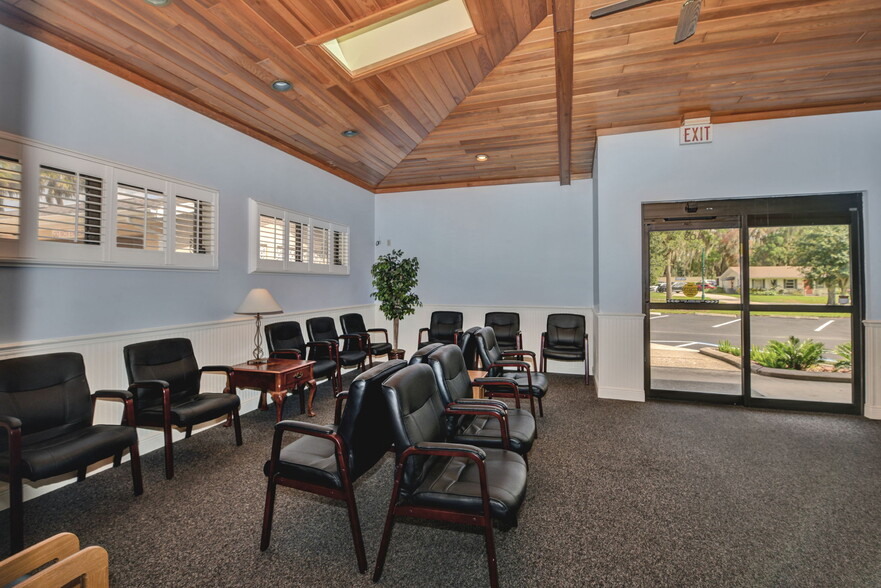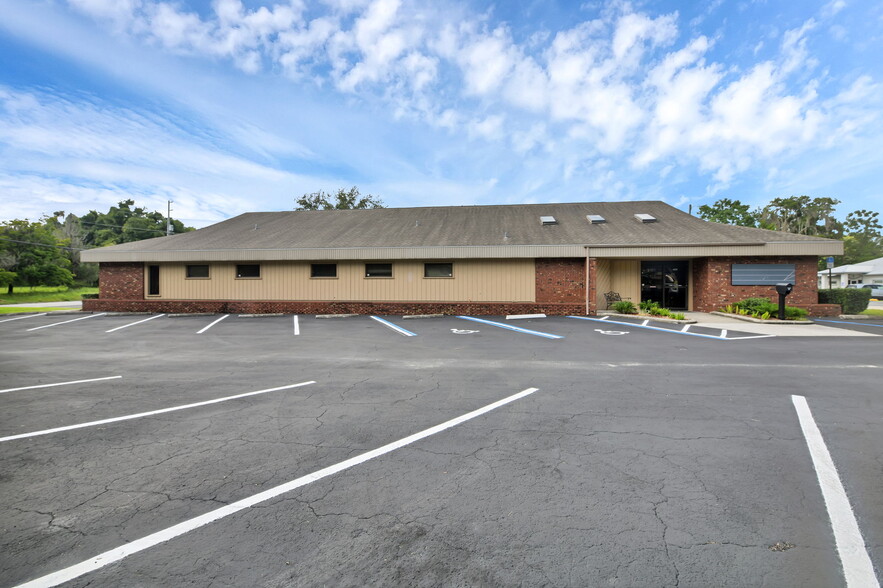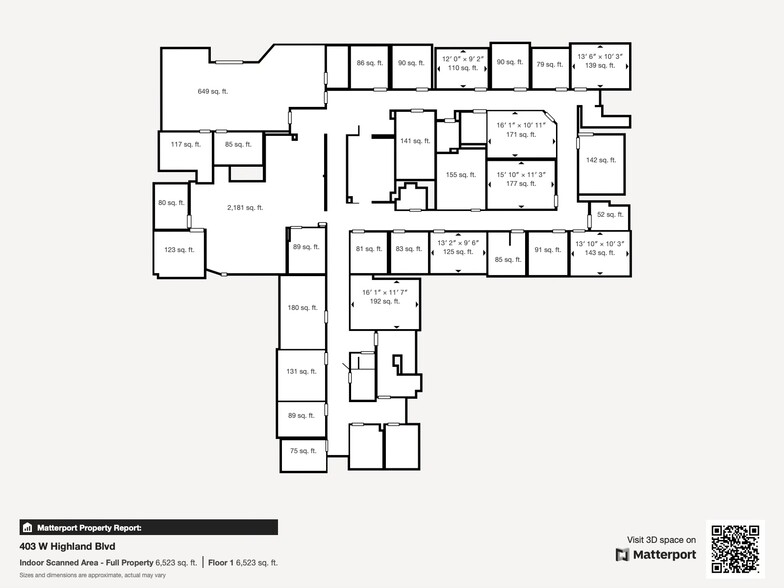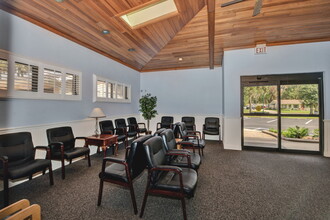
This feature is unavailable at the moment.
We apologize, but the feature you are trying to access is currently unavailable. We are aware of this issue and our team is working hard to resolve the matter.
Please check back in a few minutes. We apologize for the inconvenience.
- LoopNet Team
thank you

Your email has been sent!
403 W Highland Blvd
8,172 SF Office Building Inverness, FL 34452 £1,056,672 (£129/SF)



Investment Highlights
- Leasing Option $10,000 / monthly
- Ample amount of parking space.
- Property is located in prime area of single family residential perfect for primary physicians
- Prime location for medical office directly adjacent to major hospitals such as HCA Citrus Florida Hospital
Executive Summary
Property Facts
Amenities
- Signage
- Kitchen
- Reception
- Storage Space
- Central Heating
- High Ceilings
- Air Conditioning
Space Availability
- Space
- Size
- Space Use
- Condition
- Available
The building features 45 designated, freshly resurfaced parking spots, 12 exam rooms, 2 procedure rooms, 14 provider/staff/nurse offices, kitchen, conference room, and 4 bathrooms. There is a large waiting room, with beautiful tongue and groove ceiling, a large front office area, numerous storage closets, utility rooms, and file room. The shingled roof and main HVAC are less than 10 years old. The irrigation system is completely refurbished. There are mature, recently manicured, trees, surrounding the property, accentuating the curb appeal. The layout is well suited for having provider “pods”, each with their own exam rooms. This allows multiple providers to see patients at one time, on any given day. The possibilities are endless, allowing for multiple providers of the same specialty, or a multi-specialty practice to operate seamlessly. In addition, there is potential for a separate, income producing, medical practice in the attached 2,000 square foot wing, with separate entrance.
| Space | Size | Space Use | Condition | Available |
| 1st Fl-Ste 403 | 8,172 SF | Office/Medical | Full Build-Out | Now |
1st Fl-Ste 403
| Size |
| 8,172 SF |
| Space Use |
| Office/Medical |
| Condition |
| Full Build-Out |
| Available |
| Now |
1st Fl-Ste 403
| Size | 8,172 SF |
| Space Use | Office/Medical |
| Condition | Full Build-Out |
| Available | Now |
The building features 45 designated, freshly resurfaced parking spots, 12 exam rooms, 2 procedure rooms, 14 provider/staff/nurse offices, kitchen, conference room, and 4 bathrooms. There is a large waiting room, with beautiful tongue and groove ceiling, a large front office area, numerous storage closets, utility rooms, and file room. The shingled roof and main HVAC are less than 10 years old. The irrigation system is completely refurbished. There are mature, recently manicured, trees, surrounding the property, accentuating the curb appeal. The layout is well suited for having provider “pods”, each with their own exam rooms. This allows multiple providers to see patients at one time, on any given day. The possibilities are endless, allowing for multiple providers of the same specialty, or a multi-specialty practice to operate seamlessly. In addition, there is potential for a separate, income producing, medical practice in the attached 2,000 square foot wing, with separate entrance.
PROPERTY TAXES
| Parcel Number | 20E-19S-17-0080-00680-0010 | Improvements Assessment | £509,826 |
| Land Assessment | £99,550 | Total Assessment | £609,376 |
PROPERTY TAXES
Presented by

403 W Highland Blvd
Hmm, there seems to have been an error sending your message. Please try again.
Thanks! Your message was sent.


