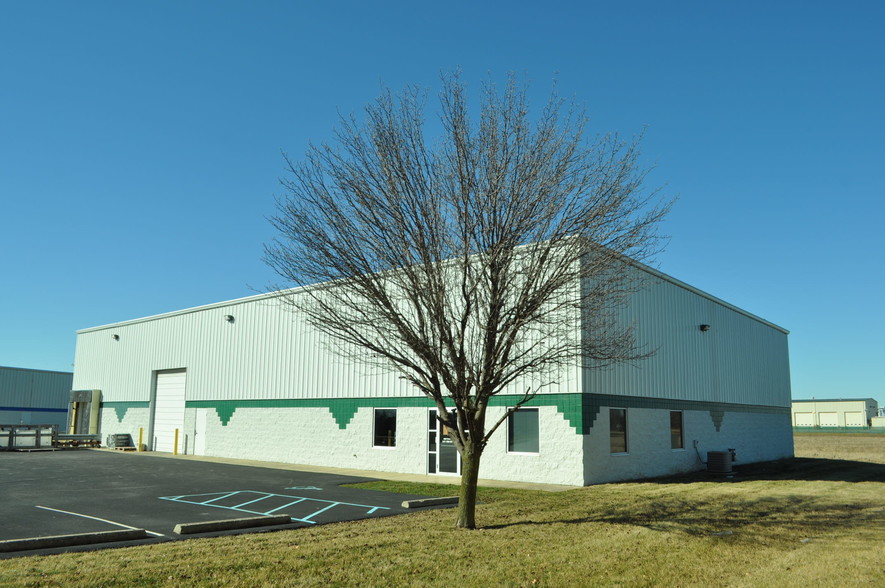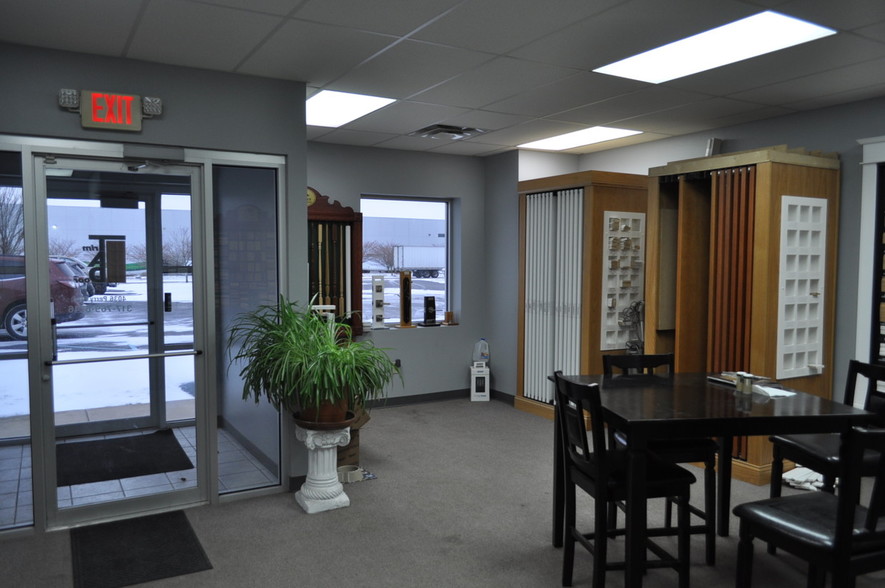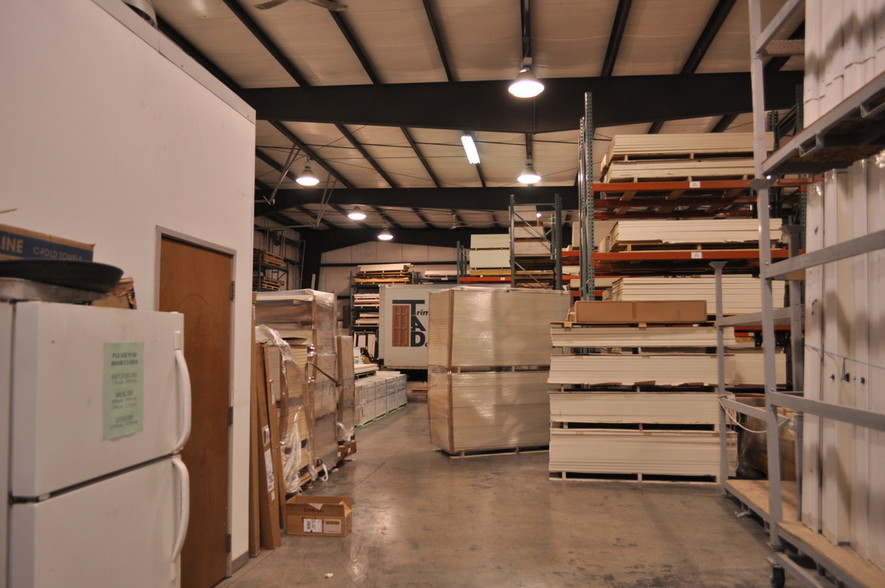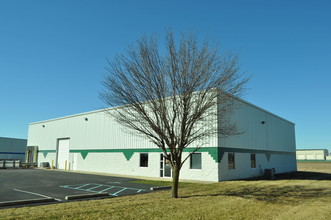
This feature is unavailable at the moment.
We apologize, but the feature you are trying to access is currently unavailable. We are aware of this issue and our team is working hard to resolve the matter.
Please check back in a few minutes. We apologize for the inconvenience.
- LoopNet Team
thank you

Your email has been sent!
Highlights
- Excellent location close to I-65, only 21 miles from Indianapolis.
- Zoned light commercial, property offers 1 drive in bay.
- 1.46 acre lot, great for maneuvering trucks.
- 900 square foot dedicated office space.
Features
all available space(1)
Display Rent as
- Space
- Size
- Term
- Rent
- Space Use
- Condition
- Available
Industrial building for lease in a prime location that is convenient to I-65. The property has 7,860 square feet of warehouse space and 900 square feet of office space that is situated on a 1.46-acre lot. The warehouse has 18' ceiling clearance making it accessible for loading by one 9'x10' dock and one 12'x14' overhead door. Other features include suspended unit heaters and an expandable wall unit that covers 4,015 square feet.
- Includes 900 SF of dedicated office space
- 1 Loading Dock
- Yard
- 7,860 square foot warehouse clearance is 18'.
- 1 Level Access Door
- Private Restrooms
- Separate office and warehouse space.
- 900 square foot office with client entrance.
| Space | Size | Term | Rent | Space Use | Condition | Available |
| 1st Floor | 8,760 SF | 5 Years | Upon Application Upon Application Upon Application Upon Application Upon Application Upon Application | Industrial | Full Build-Out | Now |
1st Floor
| Size |
| 8,760 SF |
| Term |
| 5 Years |
| Rent |
| Upon Application Upon Application Upon Application Upon Application Upon Application Upon Application |
| Space Use |
| Industrial |
| Condition |
| Full Build-Out |
| Available |
| Now |
1st Floor
| Size | 8,760 SF |
| Term | 5 Years |
| Rent | Upon Application |
| Space Use | Industrial |
| Condition | Full Build-Out |
| Available | Now |
Industrial building for lease in a prime location that is convenient to I-65. The property has 7,860 square feet of warehouse space and 900 square feet of office space that is situated on a 1.46-acre lot. The warehouse has 18' ceiling clearance making it accessible for loading by one 9'x10' dock and one 12'x14' overhead door. Other features include suspended unit heaters and an expandable wall unit that covers 4,015 square feet.
- Includes 900 SF of dedicated office space
- 1 Level Access Door
- 1 Loading Dock
- Private Restrooms
- Yard
- Separate office and warehouse space.
- 7,860 square foot warehouse clearance is 18'.
- 900 square foot office with client entrance.
Property Overview
7,860 square feet of warehouse space and 900 square feet of office space situated on a 1.46-acre lot. Construction materials are Varco Pruden Metal and Block. The warehouse has five-inch concrete floors, an eighteen-foot clearance height, and an expandable end wall.
Warehouse FACILITY FACTS
DEMOGRAPHICS
Regional Accessibility
Presented by

4036 Perry Blvd
Hmm, there seems to have been an error sending your message. Please try again.
Thanks! Your message was sent.





