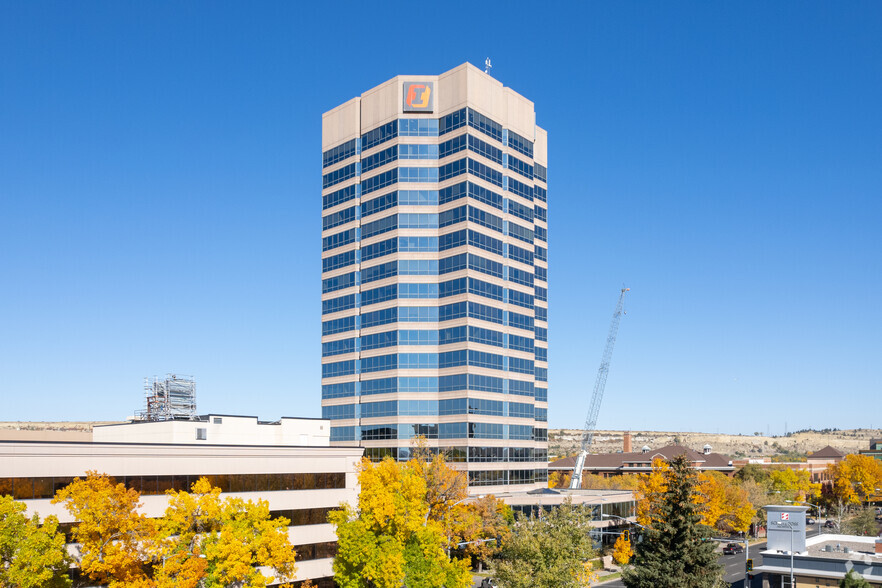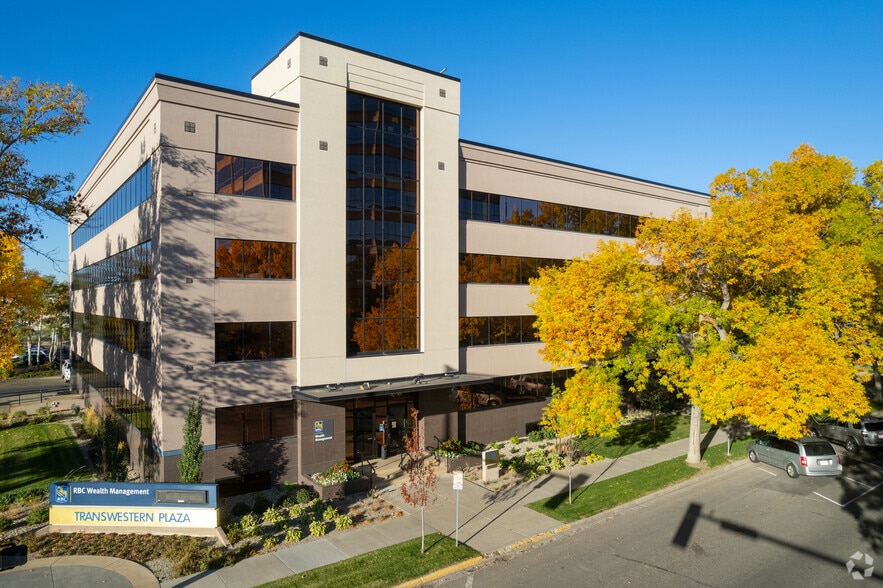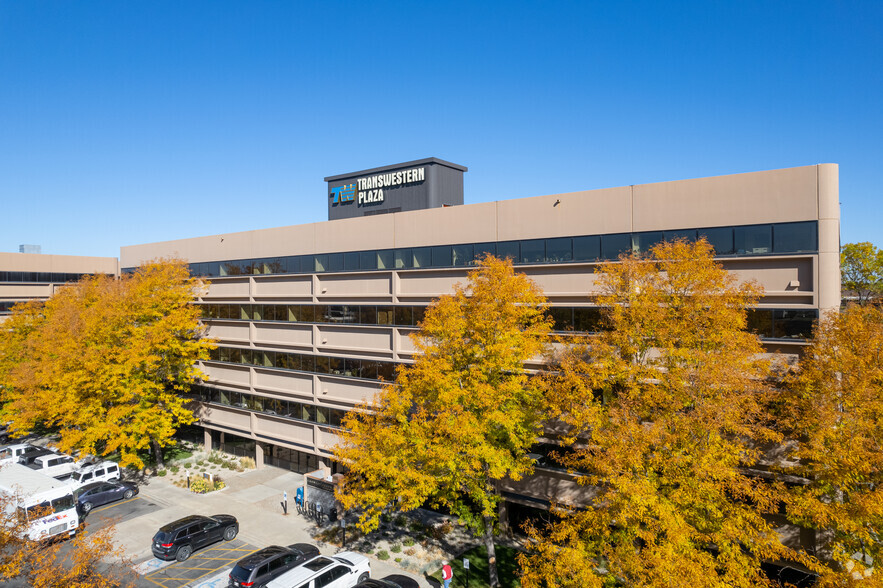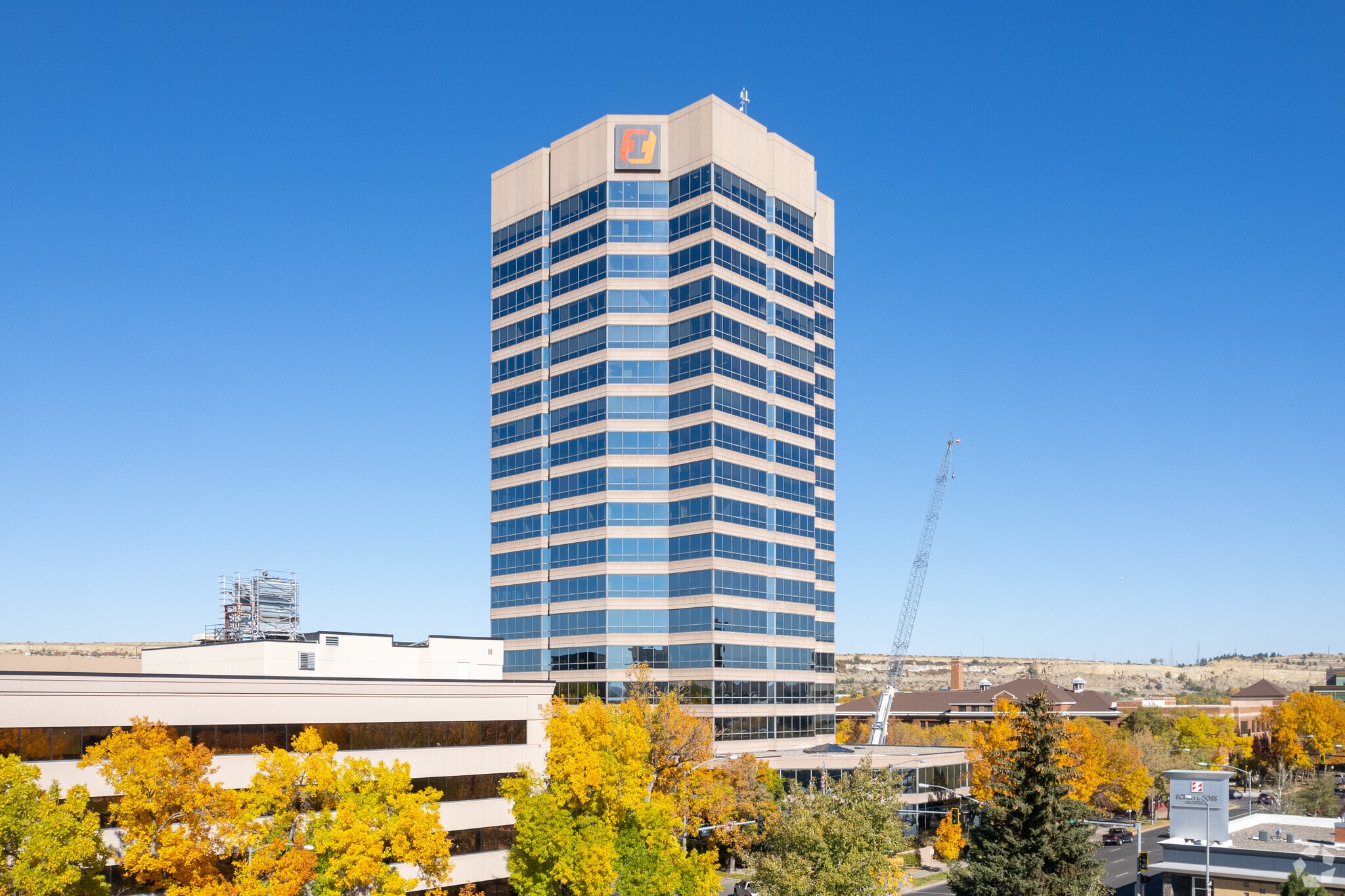Your email has been sent.

First Interstate Center & Transwestern Plaza Billings, MT 59101 271 - 44,506 sq ft of Office Space Available




PARK HIGHLIGHTS
- First Interstate Center & Transwestern Plaza is a professional business complex strategically positioned on the edge of Downtown Billings.
- Offering a wide range of office suites across two blocks, the office buildings provide 360-degree views, landscaped courtyards, and ample parking.
- Home to many remarkable companies, United Properties Inc. works with tenants to create high-functioning interiors that reflect the company’s brand.
- Centrally located, the offices are less than a mile from notable Downtown Billings retail, entertainment, food service, and public transit hubs.
PARK FACTS
| Total Space Available | 44,506 sq ft | Park Type | Office Park |
| Total Space Available | 44,506 sq ft |
| Park Type | Office Park |
ALL AVAILABLE SPACES(14)
Display Rent as
- SPACE
- SIZE
- TERM
- RATE
- USE
- CONDITION
- AVAILABLE
Park-like campus setting located on the Billings Met Transit route. 24-Hour Tenant services on-call.
- Fully Fit-Out as Standard Office
- Central Air Conditioning
- High-density office layout
- Secure Storage
| Space | Size | Term | Rate | Space Use | Condition | Available |
| 1st Floor, Ste 100 | 815 sq ft | 1-10 Years | Upon Application Upon Application Upon Application Upon Application | Office | - | Now |
| 2nd Floor, Ste 210 | 1,633 sq ft | 1-10 Years | Upon Application Upon Application Upon Application Upon Application | Office | Full Fit-Out | Now |
| 2nd Floor, Ste 235 | 685 sq ft | 1-10 Years | Upon Application Upon Application Upon Application Upon Application | Office | - | Now |
490 N 31st St - 1st Floor - Ste 100
490 N 31st St - 2nd Floor - Ste 210
490 N 31st St - 2nd Floor - Ste 235
- SPACE
- SIZE
- TERM
- RATE
- USE
- CONDITION
- AVAILABLE
Park-like campus setting located on the Billings Met Transit route. 24-Hour Tenant services on-call.
- Fully Fit-Out as Standard Office
- Central Air Conditioning
- Mostly Open Floor Plan Layout
- Secure Storage
Park-like campus setting located on the Billings Met Transit route. 24-Hour Tenant services on-call.
- Fully Fit-Out as Standard Office
- Central Air Conditioning
- Mostly Open Floor Plan Layout
- Secure Storage
Park-like campus setting located on the Billings Met Transit route. 24-Hour Tenant services on-call.
- Fully Fit-Out as Standard Office
- Space In Need of Renovation
- Secure Storage
- Mostly Open Floor Plan Layout
- Central Air Conditioning
| Space | Size | Term | Rate | Space Use | Condition | Available |
| 1st Floor, Ste 101 | 1,290 sq ft | 1-10 Years | Upon Application Upon Application Upon Application Upon Application | Office | Full Fit-Out | Now |
| 2nd Floor, Ste 260 | 3,299 sq ft | 1-10 Years | Upon Application Upon Application Upon Application Upon Application | Office | Full Fit-Out | Now |
| 4th Floor, Ste 400 | 15,827 sq ft | 1-10 Years | Upon Application Upon Application Upon Application Upon Application | Office | Full Fit-Out | Now |
550 N 31st St - 1st Floor - Ste 101
550 N 31st St - 2nd Floor - Ste 260
550 N 31st St - 4th Floor - Ste 400
- SPACE
- SIZE
- TERM
- RATE
- USE
- CONDITION
- AVAILABLE
Park-like campus setting located on the Billings Met Transit route. 24-Hour Tenant services on-call.
- Fully Fit-Out as Standard Office
- Central Air Conditioning
- Mostly Open Floor Plan Layout
- Secure Storage
Park-like campus setting located on the Billings Met Transit route. 24-Hour Tenant services on-call.
- Fully Fit-Out as Standard Office
- Central Air Conditioning
- Mostly Open Floor Plan Layout
- Secure Storage
| Space | Size | Term | Rate | Space Use | Condition | Available |
| 1st Floor, Ste 106 | 271 sq ft | 1-10 Years | Upon Application Upon Application Upon Application Upon Application | Office | Full Fit-Out | Now |
| 4th Floor, Ste 414 | 2,578 sq ft | 1-10 Years | Upon Application Upon Application Upon Application Upon Application | Office | Full Fit-Out | Now |
404 N 31st St - 1st Floor - Ste 106
404 N 31st St - 4th Floor - Ste 414
- SPACE
- SIZE
- TERM
- RATE
- USE
- CONDITION
- AVAILABLE
Park-like campus setting located on the Billings Met Transit route. 24-Hour Tenant services on-call.
- Fully Fit-Out as Standard Office
- Central Air Conditioning
- Mostly Open Floor Plan Layout
- Secure Storage
Park-like campus setting located on the Billings Met Transit route. 24-Hour Tenant services on-call.
- Fully Fit-Out as Standard Office
- Central Air Conditioning
- Mostly Open Floor Plan Layout
- Secure Storage
Park-like campus setting located on the Billings Met Transit route. 24-Hour Tenant services on-call.
- Fully Fit-Out as Standard Office
- Central Air Conditioning
- Secure Storage
- Mostly Open Floor Plan Layout
- Kitchen
Park-like campus setting located on the Billings Met Transit route. 24-Hour Tenant services on-call.
- Fully Fit-Out as Standard Office
- Central Air Conditioning
- Mostly Open Floor Plan Layout
- Secure Storage
Park-like campus setting located on the Billings Met Transit route. 24-Hour Tenant services on-call.
- Fully Fit-Out as Law Office
- Space is in Excellent Condition
- Kitchen
- Mostly Open Floor Plan Layout
- Central Air Conditioning
- Secure Storage
Park-like campus setting located on the Billings Met Transit route. 24-Hour Tenant services on-call.
- Fully Fit-Out as Standard Office
- Central Air Conditioning
- Mostly Open Floor Plan Layout
- Secure Storage
| Space | Size | Term | Rate | Space Use | Condition | Available |
| 6th Floor, Ste 601 | 4,780 sq ft | 1-10 Years | Upon Application Upon Application Upon Application Upon Application | Office | Full Fit-Out | Now |
| 7th Floor, Ste 701 | 2,163 sq ft | 1-10 Years | Upon Application Upon Application Upon Application Upon Application | Office | Full Fit-Out | Now |
| 9th Floor, Ste 950 | 2,972 sq ft | 1-10 Years | Upon Application Upon Application Upon Application Upon Application | Office | Full Fit-Out | Now |
| 12th Floor, Ste Multiple | 4,754 sq ft | 1-10 Years | Upon Application Upon Application Upon Application Upon Application | Office | Full Fit-Out | Now |
| 16th Floor, Ste 1650 | 2,088 sq ft | 1-10 Years | Upon Application Upon Application Upon Application Upon Application | Office | Full Fit-Out | Now |
| 17th Floor, Ste 1705 | 1,351 sq ft | 1-10 Years | Upon Application Upon Application Upon Application Upon Application | Office | Full Fit-Out | Now |
401 N 31st St - 6th Floor - Ste 601
401 N 31st St - 7th Floor - Ste 701
401 N 31st St - 9th Floor - Ste 950
401 N 31st St - 12th Floor - Ste Multiple
401 N 31st St - 16th Floor - Ste 1650
401 N 31st St - 17th Floor - Ste 1705
490 N 31st St - 1st Floor - Ste 100
| Size | 815 sq ft |
| Term | 1-10 Years |
| Rate | Upon Application |
| Space Use | Office |
| Condition | - |
| Available | Now |
490 N 31st St - 2nd Floor - Ste 210
| Size | 1,633 sq ft |
| Term | 1-10 Years |
| Rate | Upon Application |
| Space Use | Office |
| Condition | Full Fit-Out |
| Available | Now |
Park-like campus setting located on the Billings Met Transit route. 24-Hour Tenant services on-call.
- Fully Fit-Out as Standard Office
- High-density office layout
- Central Air Conditioning
- Secure Storage
490 N 31st St - 2nd Floor - Ste 235
| Size | 685 sq ft |
| Term | 1-10 Years |
| Rate | Upon Application |
| Space Use | Office |
| Condition | - |
| Available | Now |
550 N 31st St - 1st Floor - Ste 101
| Size | 1,290 sq ft |
| Term | 1-10 Years |
| Rate | Upon Application |
| Space Use | Office |
| Condition | Full Fit-Out |
| Available | Now |
Park-like campus setting located on the Billings Met Transit route. 24-Hour Tenant services on-call.
- Fully Fit-Out as Standard Office
- Mostly Open Floor Plan Layout
- Central Air Conditioning
- Secure Storage
550 N 31st St - 2nd Floor - Ste 260
| Size | 3,299 sq ft |
| Term | 1-10 Years |
| Rate | Upon Application |
| Space Use | Office |
| Condition | Full Fit-Out |
| Available | Now |
Park-like campus setting located on the Billings Met Transit route. 24-Hour Tenant services on-call.
- Fully Fit-Out as Standard Office
- Mostly Open Floor Plan Layout
- Central Air Conditioning
- Secure Storage
550 N 31st St - 4th Floor - Ste 400
| Size | 15,827 sq ft |
| Term | 1-10 Years |
| Rate | Upon Application |
| Space Use | Office |
| Condition | Full Fit-Out |
| Available | Now |
Park-like campus setting located on the Billings Met Transit route. 24-Hour Tenant services on-call.
- Fully Fit-Out as Standard Office
- Mostly Open Floor Plan Layout
- Space In Need of Renovation
- Central Air Conditioning
- Secure Storage
404 N 31st St - 1st Floor - Ste 106
| Size | 271 sq ft |
| Term | 1-10 Years |
| Rate | Upon Application |
| Space Use | Office |
| Condition | Full Fit-Out |
| Available | Now |
Park-like campus setting located on the Billings Met Transit route. 24-Hour Tenant services on-call.
- Fully Fit-Out as Standard Office
- Mostly Open Floor Plan Layout
- Central Air Conditioning
- Secure Storage
404 N 31st St - 4th Floor - Ste 414
| Size | 2,578 sq ft |
| Term | 1-10 Years |
| Rate | Upon Application |
| Space Use | Office |
| Condition | Full Fit-Out |
| Available | Now |
Park-like campus setting located on the Billings Met Transit route. 24-Hour Tenant services on-call.
- Fully Fit-Out as Standard Office
- Mostly Open Floor Plan Layout
- Central Air Conditioning
- Secure Storage
401 N 31st St - 6th Floor - Ste 601
| Size | 4,780 sq ft |
| Term | 1-10 Years |
| Rate | Upon Application |
| Space Use | Office |
| Condition | Full Fit-Out |
| Available | Now |
Park-like campus setting located on the Billings Met Transit route. 24-Hour Tenant services on-call.
- Fully Fit-Out as Standard Office
- Mostly Open Floor Plan Layout
- Central Air Conditioning
- Secure Storage
401 N 31st St - 7th Floor - Ste 701
| Size | 2,163 sq ft |
| Term | 1-10 Years |
| Rate | Upon Application |
| Space Use | Office |
| Condition | Full Fit-Out |
| Available | Now |
Park-like campus setting located on the Billings Met Transit route. 24-Hour Tenant services on-call.
- Fully Fit-Out as Standard Office
- Mostly Open Floor Plan Layout
- Central Air Conditioning
- Secure Storage
401 N 31st St - 9th Floor - Ste 950
| Size | 2,972 sq ft |
| Term | 1-10 Years |
| Rate | Upon Application |
| Space Use | Office |
| Condition | Full Fit-Out |
| Available | Now |
Park-like campus setting located on the Billings Met Transit route. 24-Hour Tenant services on-call.
- Fully Fit-Out as Standard Office
- Mostly Open Floor Plan Layout
- Central Air Conditioning
- Kitchen
- Secure Storage
401 N 31st St - 12th Floor - Ste Multiple
| Size | 4,754 sq ft |
| Term | 1-10 Years |
| Rate | Upon Application |
| Space Use | Office |
| Condition | Full Fit-Out |
| Available | Now |
Park-like campus setting located on the Billings Met Transit route. 24-Hour Tenant services on-call.
- Fully Fit-Out as Standard Office
- Mostly Open Floor Plan Layout
- Central Air Conditioning
- Secure Storage
401 N 31st St - 16th Floor - Ste 1650
| Size | 2,088 sq ft |
| Term | 1-10 Years |
| Rate | Upon Application |
| Space Use | Office |
| Condition | Full Fit-Out |
| Available | Now |
Park-like campus setting located on the Billings Met Transit route. 24-Hour Tenant services on-call.
- Fully Fit-Out as Law Office
- Mostly Open Floor Plan Layout
- Space is in Excellent Condition
- Central Air Conditioning
- Kitchen
- Secure Storage
401 N 31st St - 17th Floor - Ste 1705
| Size | 1,351 sq ft |
| Term | 1-10 Years |
| Rate | Upon Application |
| Space Use | Office |
| Condition | Full Fit-Out |
| Available | Now |
Park-like campus setting located on the Billings Met Transit route. 24-Hour Tenant services on-call.
- Fully Fit-Out as Standard Office
- Mostly Open Floor Plan Layout
- Central Air Conditioning
- Secure Storage
MATTERPORT 3D TOUR
SELECT TENANTS AT THIS PROPERTY
- FLOOR
- TENANT NAME
- INDUSTRY
- Multiple
- Crowley Fleck PLLP
- Professional, Scientific, and Technical Services
- 11th
- Eide Bailly
- Professional, Scientific, and Technical Services
- 5th
- First Financial Equity Corporation
- Finance and Insurance
- 15th
- Holland & Hart
- Professional, Scientific, and Technical Services
- 1st
- Merrill Lynch
- Finance and Insurance
- 9th
- Morgan Stanley
- Finance and Insurance
- 3rd
- RBC Wealth Management
- Finance and Insurance
- 3rd
- Wipfli LLP
- Professional, Scientific, and Technical Services
PARK OVERVIEW
First Interstate Center & Transwestern Plaza share a beautifully landscaped, park-like campus on the edge of Downtown Billings. The complex includes over 400,000 square feet of Class A office space. Ongoing investment in interior renovations and energy-efficient building system upgrades ensure that quality and performance standards remain at the highest level. Pride of ownership is apparent at this business park as United Properties Inc. works with tenants to create beautiful and high-functioning interiors that reflect each company’s brand and image. First Interstate Center is Montana's tallest building, with 18 floors of premium office space. In the heart of downtown and the Yellowstone River Valley, the building boasts breathtaking panoramic views of the Beartooth and Big Horn mountain ranges and the famous Rimrocks along the north edge of town. Everywhere you turn, bands of windows provide sun-drenched workspaces and breathtaking views. Contemporarily designed, the spaces in the First Interstate Center provide plenty of executive offices, state-of-the-art conference rooms, and high-speed destination dispatch elevators. The property offers dining and snack options, such as Chalet Market, an upscale deli and gift shop, or Java Downunder, a premium coffee bar. The Transwestern Plaza comprises three low-rise office buildings with welcoming lobbies and abundant professional office space. All the buildings offer 24/7 secure tenant access and the same responsive service from the United Properties Inc. on-site maintenance team. Spanning a two-block area, First Interstate Center & Transwestern Plaza contain beautifully landscaped courtyards and ample parking choices, including metered street parking, a multilevel parking garage, and various surface parking lots. Located centrally in Downtown Billings, the business park is within walking distance of other retail, entertainment, and dining options. This location is highly accessible as it is less than a mile from main thoroughfares, including Route 3 and Interstate 90, and approximately two miles from the Billings Logan International Airport. When high-end work environments, connectivity, service, and convenience are critical, First Interstate Center & Transwestern Plaza is the ideal destination.
PARK BROCHURE
NEARBY AMENITIES
RESTAURANTS |
|||
|---|---|---|---|
| B Town Grill Famous Phillies & More | Grill | - | 8 min walk |
| The Sassy Biscuit | Southern | $ | 8 min walk |
| Stacked, A Montana Grill | Grill | $$ | 8 min walk |
| Jimmy John's | Fast Food | $ | 9 min walk |
| Burger Dive | Burgers | $ | 10 min walk |
RETAIL |
||
|---|---|---|
| Farmers Insurance | Insurance | 5 min walk |
| State Farm | Insurance | 6 min walk |
| Ethan Allen | Furniture/Mattress | 7 min walk |
| Tandy Leather | Leather/Luggage/Purses | 8 min walk |
| Albertsons | Supermarket | 11 min walk |
| Anytime Fitness | Fitness | 12 min walk |
Presented by

First Interstate Center & Transwestern Plaza | Billings, MT 59101
Hmm, there seems to have been an error sending your message. Please try again.
Thanks! Your message was sent.



























