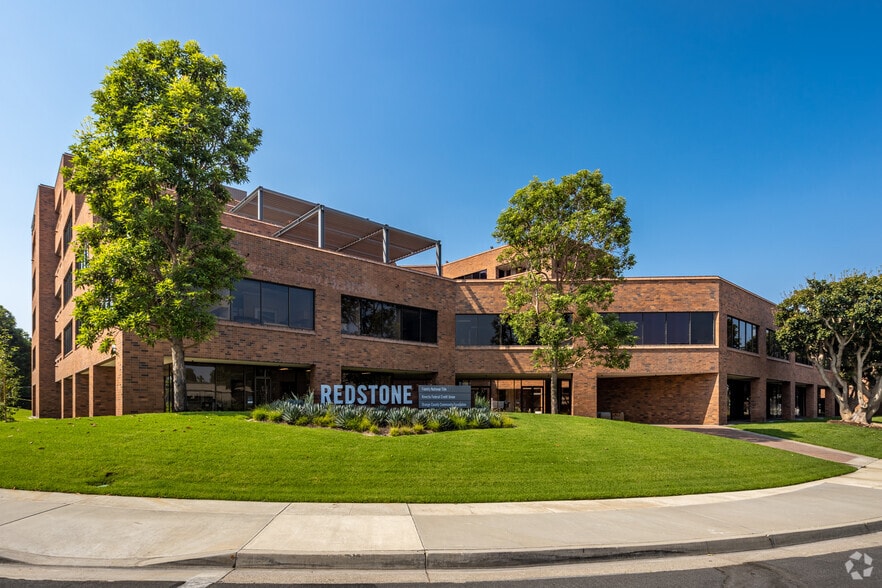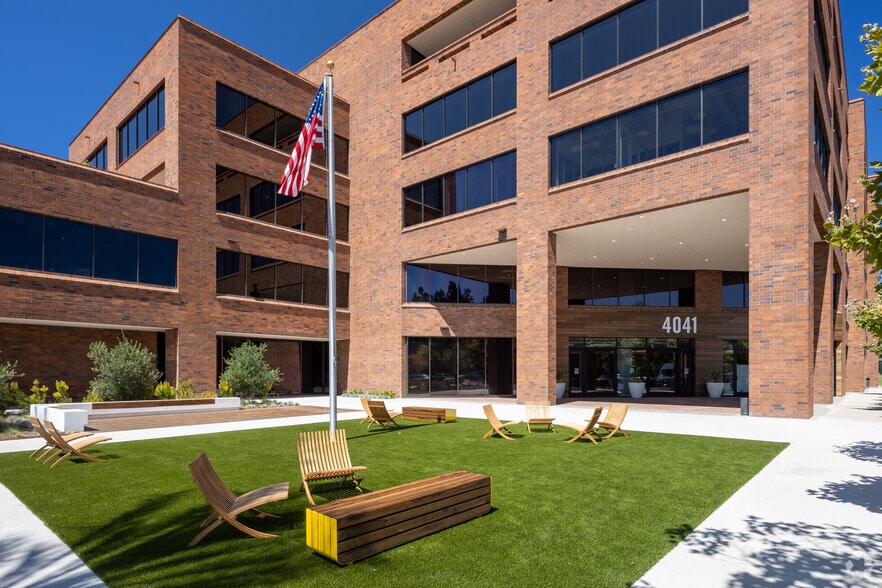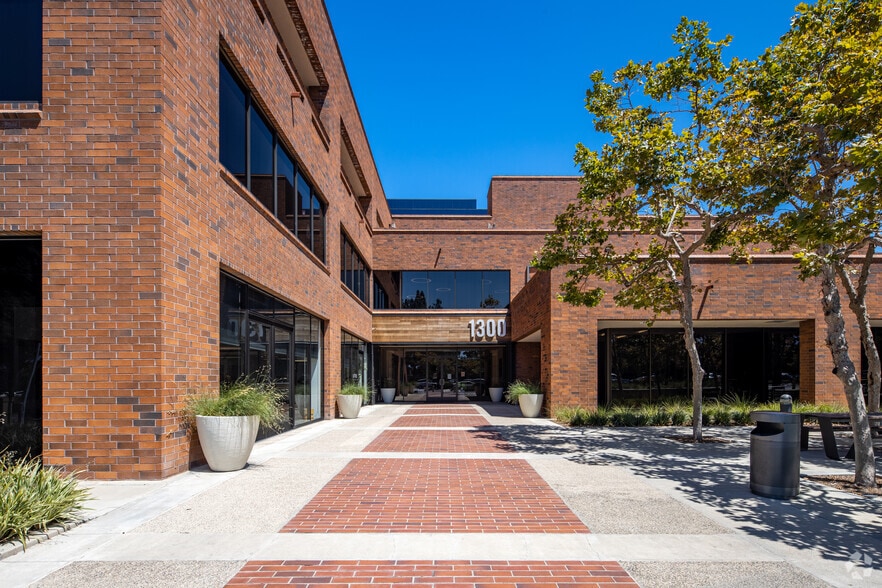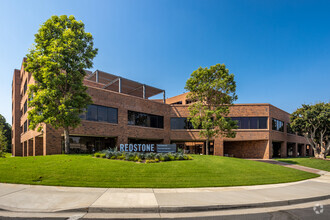
This feature is unavailable at the moment.
We apologize, but the feature you are trying to access is currently unavailable. We are aware of this issue and our team is working hard to resolve the matter.
Please check back in a few minutes. We apologize for the inconvenience.
- LoopNet Team
thank you

Your email has been sent!
Redstone Newport Beach, CA 92660
788 - 91,797 SF of Office Space Available



Park Highlights
- Modern, irreplaceable campus with multiple outdoor collaborative areas, a tenant lounge, coffee and food service.
- New ownership and management dedicated to best-in-class service.
- Conveniently located within walking distance to restaurants, hotels and retail.
- Multiple suites, some with private patios, and balconies and move-in ready spec suites.
PARK FACTS
| Total Space Available | 91,797 SF | Park Type | Office Park |
| Max. Contiguous | 62,909 SF |
| Total Space Available | 91,797 SF |
| Max. Contiguous | 62,909 SF |
| Park Type | Office Park |
all available spaces(12)
Display Rent as
- Space
- Size
- Term
- Rent
- Space Use
- Condition
- Available
Double door entry off lobby, reception, conference room, 8 offices, break room, and copy room.
- Fully Built-Out as Standard Office
- 8 Private Offices
- Reception Area
- Fits 9 - 27 People
- 1 Conference Room
- Print/Copy Room
Open floor plan with furniture possibly available.
- Open Floor Plan Layout
- Fits 2 - 7 People
Conference room, 10 exterior offices, break room, and open space.
- Fully Built-Out as Standard Office
- 10 Private Offices
- Fits 15 - 47 People
- 1 Conference Room
Elevator entrance identify featuring two offices and private outdoor patio space.
- Fully Built-Out as Standard Office
- 2 Private Offices
- Balcony
- Fits 5 - 14 People
- Elevator Access
| Space | Size | Term | Rent | Space Use | Condition | Available |
| 1st Floor, Ste 140 | 3,258 SF | Negotiable | Upon Application Upon Application Upon Application Upon Application Upon Application Upon Application | Office | Full Build-Out | 01/03/2025 |
| 1st Floor, Ste 160 | 788 SF | Negotiable | Upon Application Upon Application Upon Application Upon Application Upon Application Upon Application | Office | - | 30 Days |
| 2nd Floor, Ste 205 | 5,772 SF | Negotiable | Upon Application Upon Application Upon Application Upon Application Upon Application Upon Application | Office | Full Build-Out | Now |
| 3rd Floor, Ste 320 | 1,630 SF | Negotiable | Upon Application Upon Application Upon Application Upon Application Upon Application Upon Application | Office | Full Build-Out | Now |
1300 Dove St - 1st Floor - Ste 140
1300 Dove St - 1st Floor - Ste 160
1300 Dove St - 2nd Floor - Ste 205
1300 Dove St - 3rd Floor - Ste 320
- Space
- Size
- Term
- Rent
- Space Use
- Condition
- Available
Ground floor space with direct access off the atrium, reception area, conference room, kitchen, and 6 offices.
- Fully Built-Out as Standard Office
- 6 Private Offices
- Reception Area
- Fits 6 - 18 People
- 1 Conference Room
- Kitchen
High image ground floor space featuring floor to ceiling windows, 13 offices, direct patio access, conference room, 2 call rooms, kitchen, and open space.
- Fully Built-Out as Standard Office
- 13 Private Offices
- Kitchen
- Fits 18 - 56 People
- 1 Conference Room
- Balcony
Reception area, three private offices, break room, and copy room.
- Fully Built-Out as Standard Office
- 3 Private Offices
- Print/Copy Room
- Fits 5 - 16 People
- Reception Area
Conference room, four perimeter offices, interior suite private balcony, open area for workstations. Show by appointment only.
- Fully Built-Out as Standard Office
- 4 Private Offices
- Can be combined with additional space(s) for up to 6,352 SF of adjacent space
- Fits 11 - 34 People
- 1 Conference Room
- Balcony
Market ready space featuring dedicated reception with large conference room, two private offices, open break area and large open area.
- Fully Built-Out as Standard Office
- Fits 6 - 18 People
- 1 Conference Room
- Reception Area
- Mostly Open Floor Plan Layout
- 2 Private Offices
- Can be combined with additional space(s) for up to 6,352 SF of adjacent space
Full floor fully built out creative office space featuring high end finishes throughout and two expansive private patio spaces.
- Rate includes utilities, building services and property expenses
- Can be combined with additional space(s) for up to 62,909 SF of adjacent space
- Fits 70 - 224 People
- Balcony
Full floor fully built out creative office space featuring high end finishes throughout and two expansive private patio spaces.
- Fits 60 - 191 People
- Balcony
- Can be combined with additional space(s) for up to 62,909 SF of adjacent space
Expansive outdoor private patio with improvements to suit.
- Fits 28 - 90 People
- Balcony
- Can be combined with additional space(s) for up to 62,909 SF of adjacent space
| Space | Size | Term | Rent | Space Use | Condition | Available |
| 1st Floor, Ste 140 | 2,238 SF | Negotiable | Upon Application Upon Application Upon Application Upon Application Upon Application Upon Application | Office | Full Build-Out | Now |
| 1st Floor, Ste 150 | 6,908 SF | Negotiable | Upon Application Upon Application Upon Application Upon Application Upon Application Upon Application | Office | Full Build-Out | 90 Days |
| 2nd Floor, Ste 240 | 1,942 SF | Negotiable | Upon Application Upon Application Upon Application Upon Application Upon Application Upon Application | Office | Full Build-Out | Now |
| 2nd Floor, Ste 260 | 4,163 SF | Negotiable | Upon Application Upon Application Upon Application Upon Application Upon Application Upon Application | Office | Full Build-Out | 30 Days |
| 2nd Floor, Ste 285 | 2,189 SF | Negotiable | Upon Application Upon Application Upon Application Upon Application Upon Application Upon Application | Office | Full Build-Out | Now |
| 3rd Floor, Ste 300 | 27,927 SF | Negotiable | Upon Application Upon Application Upon Application Upon Application Upon Application Upon Application | Office | Full Build-Out | Now |
| 4th Floor, Ste 400 | 23,789 SF | Negotiable | Upon Application Upon Application Upon Application Upon Application Upon Application Upon Application | Office | - | Now |
| 5th Floor, Ste 510 | 11,193 SF | Negotiable | Upon Application Upon Application Upon Application Upon Application Upon Application Upon Application | Office | - | Now |
4041 MacArthur Blvd - 1st Floor - Ste 140
4041 MacArthur Blvd - 1st Floor - Ste 150
4041 MacArthur Blvd - 2nd Floor - Ste 240
4041 MacArthur Blvd - 2nd Floor - Ste 260
4041 MacArthur Blvd - 2nd Floor - Ste 285
4041 MacArthur Blvd - 3rd Floor - Ste 300
4041 MacArthur Blvd - 4th Floor - Ste 400
4041 MacArthur Blvd - 5th Floor - Ste 510
1300 Dove St - 1st Floor - Ste 140
| Size | 3,258 SF |
| Term | Negotiable |
| Rent | Upon Application |
| Space Use | Office |
| Condition | Full Build-Out |
| Available | 01/03/2025 |
Double door entry off lobby, reception, conference room, 8 offices, break room, and copy room.
- Fully Built-Out as Standard Office
- Fits 9 - 27 People
- 8 Private Offices
- 1 Conference Room
- Reception Area
- Print/Copy Room
1300 Dove St - 1st Floor - Ste 160
| Size | 788 SF |
| Term | Negotiable |
| Rent | Upon Application |
| Space Use | Office |
| Condition | - |
| Available | 30 Days |
Open floor plan with furniture possibly available.
- Open Floor Plan Layout
- Fits 2 - 7 People
1300 Dove St - 2nd Floor - Ste 205
| Size | 5,772 SF |
| Term | Negotiable |
| Rent | Upon Application |
| Space Use | Office |
| Condition | Full Build-Out |
| Available | Now |
Conference room, 10 exterior offices, break room, and open space.
- Fully Built-Out as Standard Office
- Fits 15 - 47 People
- 10 Private Offices
- 1 Conference Room
1300 Dove St - 3rd Floor - Ste 320
| Size | 1,630 SF |
| Term | Negotiable |
| Rent | Upon Application |
| Space Use | Office |
| Condition | Full Build-Out |
| Available | Now |
Elevator entrance identify featuring two offices and private outdoor patio space.
- Fully Built-Out as Standard Office
- Fits 5 - 14 People
- 2 Private Offices
- Elevator Access
- Balcony
4041 MacArthur Blvd - 1st Floor - Ste 140
| Size | 2,238 SF |
| Term | Negotiable |
| Rent | Upon Application |
| Space Use | Office |
| Condition | Full Build-Out |
| Available | Now |
Ground floor space with direct access off the atrium, reception area, conference room, kitchen, and 6 offices.
- Fully Built-Out as Standard Office
- Fits 6 - 18 People
- 6 Private Offices
- 1 Conference Room
- Reception Area
- Kitchen
4041 MacArthur Blvd - 1st Floor - Ste 150
| Size | 6,908 SF |
| Term | Negotiable |
| Rent | Upon Application |
| Space Use | Office |
| Condition | Full Build-Out |
| Available | 90 Days |
High image ground floor space featuring floor to ceiling windows, 13 offices, direct patio access, conference room, 2 call rooms, kitchen, and open space.
- Fully Built-Out as Standard Office
- Fits 18 - 56 People
- 13 Private Offices
- 1 Conference Room
- Kitchen
- Balcony
4041 MacArthur Blvd - 2nd Floor - Ste 240
| Size | 1,942 SF |
| Term | Negotiable |
| Rent | Upon Application |
| Space Use | Office |
| Condition | Full Build-Out |
| Available | Now |
Reception area, three private offices, break room, and copy room.
- Fully Built-Out as Standard Office
- Fits 5 - 16 People
- 3 Private Offices
- Reception Area
- Print/Copy Room
4041 MacArthur Blvd - 2nd Floor - Ste 260
| Size | 4,163 SF |
| Term | Negotiable |
| Rent | Upon Application |
| Space Use | Office |
| Condition | Full Build-Out |
| Available | 30 Days |
Conference room, four perimeter offices, interior suite private balcony, open area for workstations. Show by appointment only.
- Fully Built-Out as Standard Office
- Fits 11 - 34 People
- 4 Private Offices
- 1 Conference Room
- Can be combined with additional space(s) for up to 6,352 SF of adjacent space
- Balcony
4041 MacArthur Blvd - 2nd Floor - Ste 285
| Size | 2,189 SF |
| Term | Negotiable |
| Rent | Upon Application |
| Space Use | Office |
| Condition | Full Build-Out |
| Available | Now |
Market ready space featuring dedicated reception with large conference room, two private offices, open break area and large open area.
- Fully Built-Out as Standard Office
- Mostly Open Floor Plan Layout
- Fits 6 - 18 People
- 2 Private Offices
- 1 Conference Room
- Can be combined with additional space(s) for up to 6,352 SF of adjacent space
- Reception Area
4041 MacArthur Blvd - 3rd Floor - Ste 300
| Size | 27,927 SF |
| Term | Negotiable |
| Rent | Upon Application |
| Space Use | Office |
| Condition | Full Build-Out |
| Available | Now |
Full floor fully built out creative office space featuring high end finishes throughout and two expansive private patio spaces.
- Rate includes utilities, building services and property expenses
- Fits 70 - 224 People
- Can be combined with additional space(s) for up to 62,909 SF of adjacent space
- Balcony
4041 MacArthur Blvd - 4th Floor - Ste 400
| Size | 23,789 SF |
| Term | Negotiable |
| Rent | Upon Application |
| Space Use | Office |
| Condition | - |
| Available | Now |
Full floor fully built out creative office space featuring high end finishes throughout and two expansive private patio spaces.
- Fits 60 - 191 People
- Can be combined with additional space(s) for up to 62,909 SF of adjacent space
- Balcony
4041 MacArthur Blvd - 5th Floor - Ste 510
| Size | 11,193 SF |
| Term | Negotiable |
| Rent | Upon Application |
| Space Use | Office |
| Condition | - |
| Available | Now |
Expansive outdoor private patio with improvements to suit.
- Fits 28 - 90 People
- Can be combined with additional space(s) for up to 62,909 SF of adjacent space
- Balcony
Park Overview
Redstone is a modern, two-building office campus with highly efficient floorplates, offers an unparalleled indoor/outdoor office experience with a variety of patios, balconies and rooftop terraces encircling an unparalleled outdoor living room space scattered with on-site amenities.
Presented by

Redstone | Newport Beach, CA 92660
Hmm, there seems to have been an error sending your message. Please try again.
Thanks! Your message was sent.






