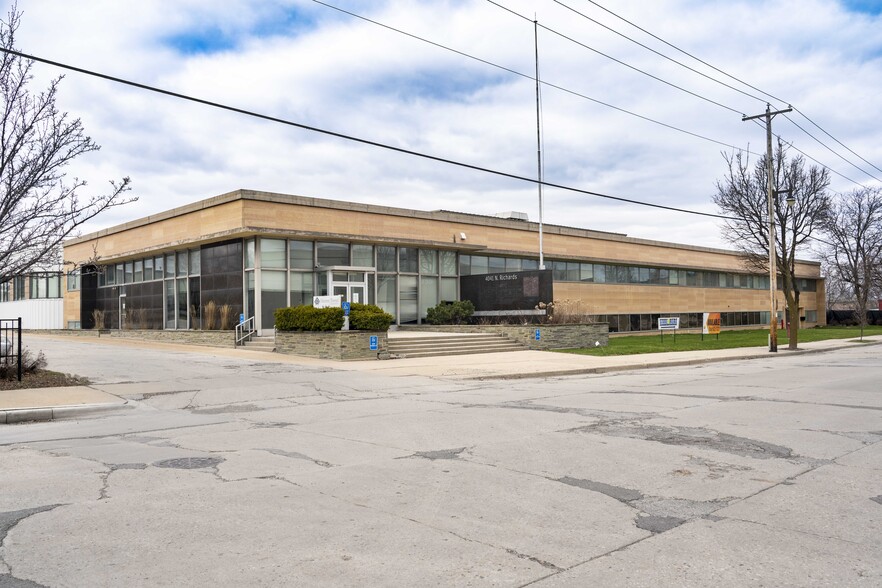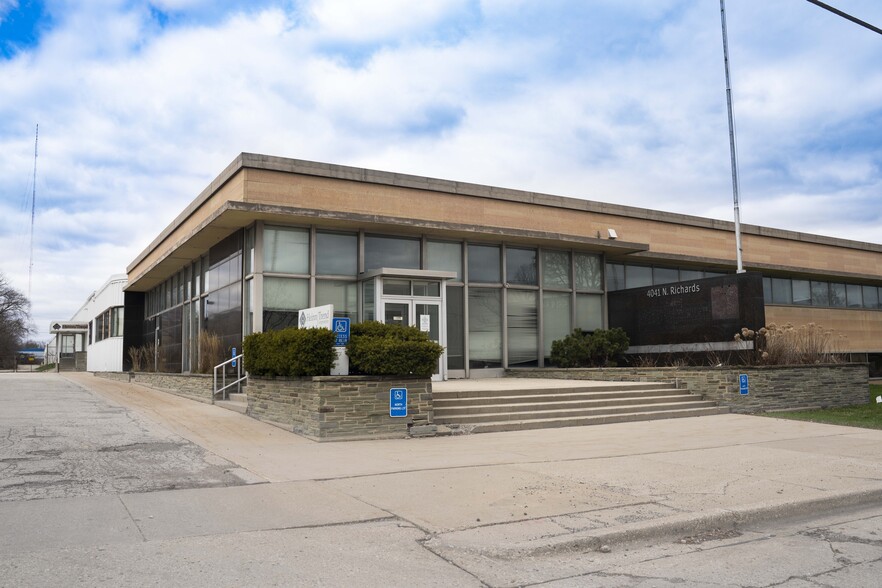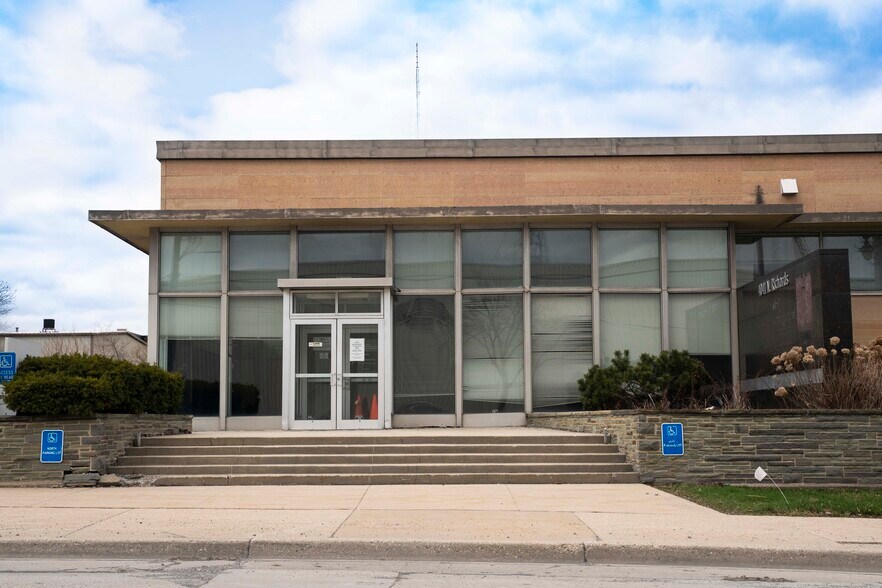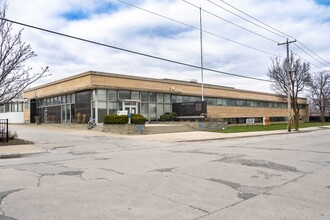
This feature is unavailable at the moment.
We apologize, but the feature you are trying to access is currently unavailable. We are aware of this issue and our team is working hard to resolve the matter.
Please check back in a few minutes. We apologize for the inconvenience.
- LoopNet Team
thank you

Your email has been sent!
4041 N Richards St
5,000 - 48,476 SF of Space Available in Milwaukee, WI 53212



Highlights
- Heavy power ideal for data center or blockchain use.
- Offices are perfect for a variety of uses including, business, education, medical or non-profit.
- In the heart of Milwaukee at Richards and Capitol, just minutes from downtown.
Features
all available spaces(2)
Display Rent as
- Space
- Size
- Term
- Rent
- Space Use
- Condition
- Available
Grade-level drive-in overhead door off of Richards Street leads into the garage/storage space.
- Includes 30,000 SF of dedicated office space
- Can be combined with additional space(s) for up to 48,476 SF of adjacent space
- Central Air and Heating
- Private Restrooms
- Conference Rooms
- Combination of garage, office, and storage space.
- Space In Need of Renovation
- 1 Level Access Door
- Partitioned Offices
- Drop Ceilings
- Corner Space
Space can be used as Office-R&D, Institutional/ Governmental, Office Showroom, or School facility.
- Fully Built-Out as Standard Office
- Fits 33 - 105 People
- 4 Conference Rooms
- Can be combined with additional space(s) for up to 48,476 SF of adjacent space
- Kitchen
- Private Restrooms
- Corner Space
- Drop Ceilings
- Natural Light
- Flexible office floorplan.
- On-site parking.
- Mostly Open Floor Plan Layout
- 30 Private Offices
- Finished Ceilings: 13 ft
- Central Air and Heating
- Print/Copy Room
- Fully Carpeted
- High Ceilings
- Secure Storage
- Emergency Lighting
- Very close to public transit.
- Minutes from downtown Milwaukee.
| Space | Size | Term | Rent | Space Use | Condition | Available |
| 1st Floor | 5,000-35,356 SF | Negotiable | Upon Application Upon Application Upon Application Upon Application Upon Application Upon Application | Light Industrial | Partial Build-Out | Now |
| 1st Floor | 13,120 SF | Negotiable | Upon Application Upon Application Upon Application Upon Application Upon Application Upon Application | Office | Full Build-Out | Now |
1st Floor
| Size |
| 5,000-35,356 SF |
| Term |
| Negotiable |
| Rent |
| Upon Application Upon Application Upon Application Upon Application Upon Application Upon Application |
| Space Use |
| Light Industrial |
| Condition |
| Partial Build-Out |
| Available |
| Now |
1st Floor
| Size |
| 13,120 SF |
| Term |
| Negotiable |
| Rent |
| Upon Application Upon Application Upon Application Upon Application Upon Application Upon Application |
| Space Use |
| Office |
| Condition |
| Full Build-Out |
| Available |
| Now |
1st Floor
| Size | 5,000-35,356 SF |
| Term | Negotiable |
| Rent | Upon Application |
| Space Use | Light Industrial |
| Condition | Partial Build-Out |
| Available | Now |
Grade-level drive-in overhead door off of Richards Street leads into the garage/storage space.
- Includes 30,000 SF of dedicated office space
- Space In Need of Renovation
- Can be combined with additional space(s) for up to 48,476 SF of adjacent space
- 1 Level Access Door
- Central Air and Heating
- Partitioned Offices
- Private Restrooms
- Drop Ceilings
- Conference Rooms
- Corner Space
- Combination of garage, office, and storage space.
1st Floor
| Size | 13,120 SF |
| Term | Negotiable |
| Rent | Upon Application |
| Space Use | Office |
| Condition | Full Build-Out |
| Available | Now |
Space can be used as Office-R&D, Institutional/ Governmental, Office Showroom, or School facility.
- Fully Built-Out as Standard Office
- Mostly Open Floor Plan Layout
- Fits 33 - 105 People
- 30 Private Offices
- 4 Conference Rooms
- Finished Ceilings: 13 ft
- Can be combined with additional space(s) for up to 48,476 SF of adjacent space
- Central Air and Heating
- Kitchen
- Print/Copy Room
- Private Restrooms
- Fully Carpeted
- Corner Space
- High Ceilings
- Drop Ceilings
- Secure Storage
- Natural Light
- Emergency Lighting
- Flexible office floorplan.
- Very close to public transit.
- On-site parking.
- Minutes from downtown Milwaukee.
Property Overview
Office space is perfect a variety of uses including business, school or non-profit. Four new loading docks recently completed, significantly expanding the loading capacity. The building would make a great last mile facility due to its close proximity to the densely populated surrounding area.
Manufacturing FACILITY FACTS
Presented by

4041 N Richards St
Hmm, there seems to have been an error sending your message. Please try again.
Thanks! Your message was sent.




