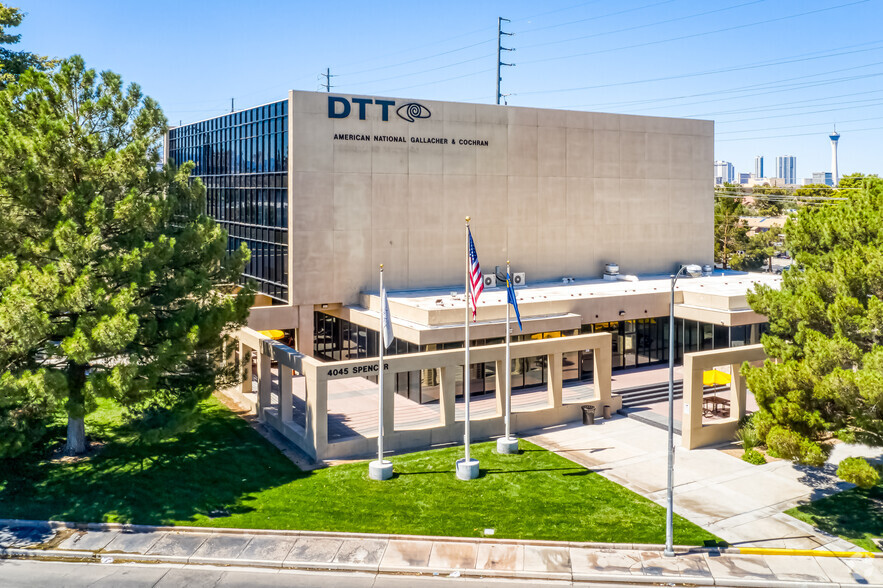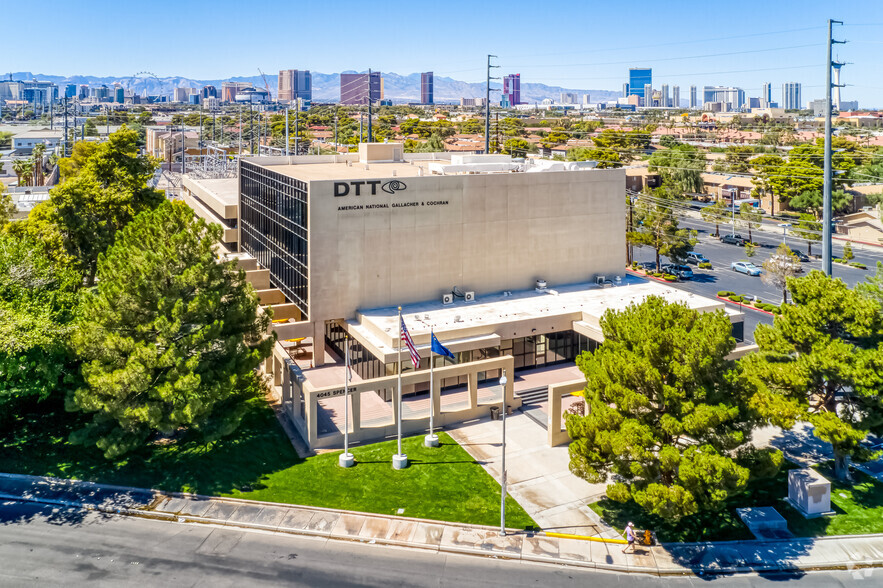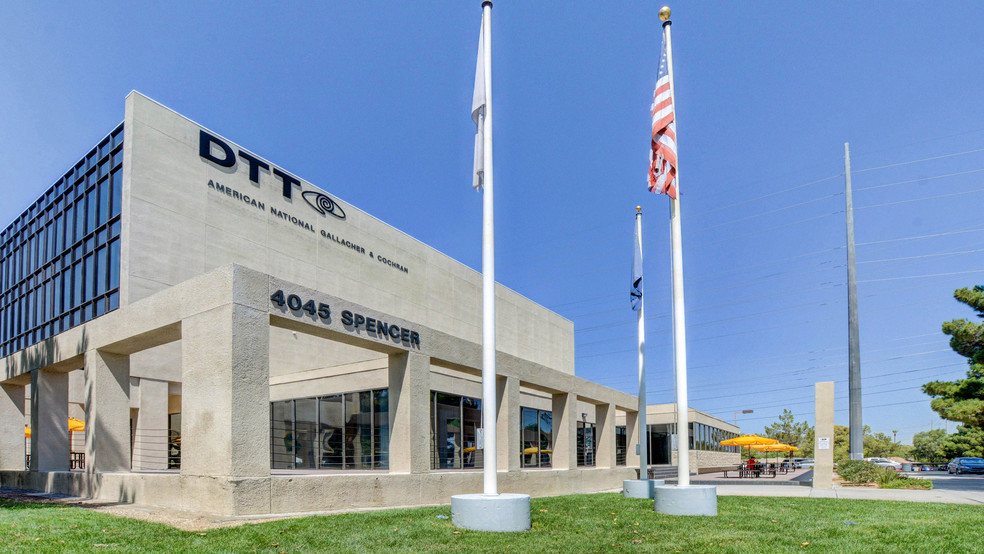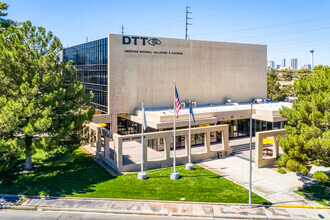
This feature is unavailable at the moment.
We apologize, but the feature you are trying to access is currently unavailable. We are aware of this issue and our team is working hard to resolve the matter.
Please check back in a few minutes. We apologize for the inconvenience.
- LoopNet Team
thank you

Your email has been sent!
4045-4055 Spencer Street 4045 Spencer St
1,679 - 36,697 SF of Space Available in Las Vegas, NV 89119



all available spaces(8)
Display Rent as
- Space
- Size
- Term
- Rent
- Space Use
- Condition
- Available
B level office suite layout includes: Large open bull pen, 2 private offices, kitchen and break room. office wired with Cox Business Fiber.
- Rate includes utilities, building services and property expenses
- Mostly Open Floor Plan Layout
- 1 Conference Room
- Fully Built-Out as Standard Office
- 2 Private Offices
- Finished Ceilings: 8 ft - 9 ft
- Rate includes utilities, building services and property expenses
- Office intensive layout
- Finished Ceilings: 8 ft
- Central Air Conditioning
- Partially Built-Out as Standard Office
- 1 Conference Room
- Space In Need of Renovation
- Rate includes utilities, building services and property expenses
- Office intensive layout
- Partially Built-Out as Standard Office
- Finished Ceilings: 8 ft
- Rate includes utilities, building services and property expenses
- Office intensive layout
- Partially Built-Out as Standard Office
- Finished Ceilings: 8 ft
- Rate includes utilities, building services and property expenses
- Mostly Open Floor Plan Layout
- 1 Conference Room
- Finished Ceilings: 10 ft
- Central Air and Heating
- Kitchen
- Natural Light
- Fully Built-Out as Standard Office
- 2 Private Offices
- 8 Workstations
- Space is in Excellent Condition
- Reception Area
- High Ceilings
Shell Space. Previous Medical/Dental office. Corner suite with windows overlooking our lush landscaping on Spencer St.
- Rate includes utilities, building services and property expenses
- 1 Private Office
- Partially Demolished Space
- Private Restrooms
- Natural Light
- Mostly Open Floor Plan Layout
- Finished Ceilings: 9 ft - 10 ft
- Central Air Conditioning
- Corner Space
2nd floor office suite with beautiful double wood door entrance. Open layout with windows overlooking lush landscaping. Kitchenette, conference area, private restroom and file/cabinet area with a 2nd entrance/exit.
- Rate includes utilities, building services and property expenses
- Finished Ceilings: 8 ft - 10 ft
- Mostly Open Floor Plan Layout
- Rate includes utilities, building services and property expenses
| Space | Size | Term | Rent | Space Use | Condition | Available |
| Basement, Ste 4045- B34 | 3,454 SF | 1-5 Years | £9.47 /SF/PA £0.79 /SF/MO £101.91 /m²/PA £8.49 /m²/MO £32,702 /PA £2,725 /MO | Office | Full Build-Out | Now |
| Basement, Ste 4045-A57 | 6,933 SF | 1-5 Years | £9.47 /SF/PA £0.79 /SF/MO £101.91 /m²/PA £8.49 /m²/MO £65,642 /PA £5,470 /MO | Office | Partial Build-Out | Now |
| Basement, Ste 4045-B11 | 2,261 SF | 1-5 Years | £9.47 /SF/PA £0.79 /SF/MO £101.91 /m²/PA £8.49 /m²/MO £21,407 /PA £1,784 /MO | Office | Partial Build-Out | Now |
| Basement, Ste 4045-B19 | 1,679 SF | 1-5 Years | £9.47 /SF/PA £0.79 /SF/MO £101.91 /m²/PA £8.49 /m²/MO £15,897 /PA £1,325 /MO | Office | Partial Build-Out | Now |
| 1st Floor, Ste 4045-116 | 1,789 SF | 3-10 Years | £14.20 /SF/PA £1.18 /SF/MO £152.87 /m²/PA £12.74 /m²/MO £25,407 /PA £2,117 /MO | Office | Full Build-Out | Now |
| 2nd Floor, Ste 4055-200 | 2,570-4,313 SF | 3-5 Years | £14.20 /SF/PA £1.18 /SF/MO £152.87 /m²/PA £12.74 /m²/MO £61,253 /PA £5,104 /MO | Office/Medical | Shell Space | Now |
| 2nd Floor, Ste 4055-202-206 | 1,743-4,313 SF | 2-5 Years | £11.83 /SF/PA £0.99 /SF/MO £127.39 /m²/PA £10.62 /m²/MO £51,044 /PA £4,254 /MO | Office | Full Build-Out | Now |
| 4th Floor | 11,955 SF | 5-10 Years | £18.94 /SF/PA £1.58 /SF/MO £203.83 /m²/PA £16.99 /m²/MO £226,380 /PA £18,865 /MO | Office | Shell Space | Now |
Basement, Ste 4045- B34
| Size |
| 3,454 SF |
| Term |
| 1-5 Years |
| Rent |
| £9.47 /SF/PA £0.79 /SF/MO £101.91 /m²/PA £8.49 /m²/MO £32,702 /PA £2,725 /MO |
| Space Use |
| Office |
| Condition |
| Full Build-Out |
| Available |
| Now |
Basement, Ste 4045-A57
| Size |
| 6,933 SF |
| Term |
| 1-5 Years |
| Rent |
| £9.47 /SF/PA £0.79 /SF/MO £101.91 /m²/PA £8.49 /m²/MO £65,642 /PA £5,470 /MO |
| Space Use |
| Office |
| Condition |
| Partial Build-Out |
| Available |
| Now |
Basement, Ste 4045-B11
| Size |
| 2,261 SF |
| Term |
| 1-5 Years |
| Rent |
| £9.47 /SF/PA £0.79 /SF/MO £101.91 /m²/PA £8.49 /m²/MO £21,407 /PA £1,784 /MO |
| Space Use |
| Office |
| Condition |
| Partial Build-Out |
| Available |
| Now |
Basement, Ste 4045-B19
| Size |
| 1,679 SF |
| Term |
| 1-5 Years |
| Rent |
| £9.47 /SF/PA £0.79 /SF/MO £101.91 /m²/PA £8.49 /m²/MO £15,897 /PA £1,325 /MO |
| Space Use |
| Office |
| Condition |
| Partial Build-Out |
| Available |
| Now |
1st Floor, Ste 4045-116
| Size |
| 1,789 SF |
| Term |
| 3-10 Years |
| Rent |
| £14.20 /SF/PA £1.18 /SF/MO £152.87 /m²/PA £12.74 /m²/MO £25,407 /PA £2,117 /MO |
| Space Use |
| Office |
| Condition |
| Full Build-Out |
| Available |
| Now |
2nd Floor, Ste 4055-200
| Size |
| 2,570-4,313 SF |
| Term |
| 3-5 Years |
| Rent |
| £14.20 /SF/PA £1.18 /SF/MO £152.87 /m²/PA £12.74 /m²/MO £61,253 /PA £5,104 /MO |
| Space Use |
| Office/Medical |
| Condition |
| Shell Space |
| Available |
| Now |
2nd Floor, Ste 4055-202-206
| Size |
| 1,743-4,313 SF |
| Term |
| 2-5 Years |
| Rent |
| £11.83 /SF/PA £0.99 /SF/MO £127.39 /m²/PA £10.62 /m²/MO £51,044 /PA £4,254 /MO |
| Space Use |
| Office |
| Condition |
| Full Build-Out |
| Available |
| Now |
4th Floor
| Size |
| 11,955 SF |
| Term |
| 5-10 Years |
| Rent |
| £18.94 /SF/PA £1.58 /SF/MO £203.83 /m²/PA £16.99 /m²/MO £226,380 /PA £18,865 /MO |
| Space Use |
| Office |
| Condition |
| Shell Space |
| Available |
| Now |
Basement, Ste 4045- B34
| Size | 3,454 SF |
| Term | 1-5 Years |
| Rent | £9.47 /SF/PA |
| Space Use | Office |
| Condition | Full Build-Out |
| Available | Now |
B level office suite layout includes: Large open bull pen, 2 private offices, kitchen and break room. office wired with Cox Business Fiber.
- Rate includes utilities, building services and property expenses
- Fully Built-Out as Standard Office
- Mostly Open Floor Plan Layout
- 2 Private Offices
- 1 Conference Room
- Finished Ceilings: 8 ft - 9 ft
Basement, Ste 4045-A57
| Size | 6,933 SF |
| Term | 1-5 Years |
| Rent | £9.47 /SF/PA |
| Space Use | Office |
| Condition | Partial Build-Out |
| Available | Now |
- Rate includes utilities, building services and property expenses
- Partially Built-Out as Standard Office
- Office intensive layout
- 1 Conference Room
- Finished Ceilings: 8 ft
- Space In Need of Renovation
- Central Air Conditioning
Basement, Ste 4045-B11
| Size | 2,261 SF |
| Term | 1-5 Years |
| Rent | £9.47 /SF/PA |
| Space Use | Office |
| Condition | Partial Build-Out |
| Available | Now |
- Rate includes utilities, building services and property expenses
- Partially Built-Out as Standard Office
- Office intensive layout
- Finished Ceilings: 8 ft
Basement, Ste 4045-B19
| Size | 1,679 SF |
| Term | 1-5 Years |
| Rent | £9.47 /SF/PA |
| Space Use | Office |
| Condition | Partial Build-Out |
| Available | Now |
- Rate includes utilities, building services and property expenses
- Partially Built-Out as Standard Office
- Office intensive layout
- Finished Ceilings: 8 ft
1st Floor, Ste 4045-116
| Size | 1,789 SF |
| Term | 3-10 Years |
| Rent | £14.20 /SF/PA |
| Space Use | Office |
| Condition | Full Build-Out |
| Available | Now |
- Rate includes utilities, building services and property expenses
- Fully Built-Out as Standard Office
- Mostly Open Floor Plan Layout
- 2 Private Offices
- 1 Conference Room
- 8 Workstations
- Finished Ceilings: 10 ft
- Space is in Excellent Condition
- Central Air and Heating
- Reception Area
- Kitchen
- High Ceilings
- Natural Light
2nd Floor, Ste 4055-200
| Size | 2,570-4,313 SF |
| Term | 3-5 Years |
| Rent | £14.20 /SF/PA |
| Space Use | Office/Medical |
| Condition | Shell Space |
| Available | Now |
Shell Space. Previous Medical/Dental office. Corner suite with windows overlooking our lush landscaping on Spencer St.
- Rate includes utilities, building services and property expenses
- Mostly Open Floor Plan Layout
- 1 Private Office
- Finished Ceilings: 9 ft - 10 ft
- Partially Demolished Space
- Central Air Conditioning
- Private Restrooms
- Corner Space
- Natural Light
2nd Floor, Ste 4055-202-206
| Size | 1,743-4,313 SF |
| Term | 2-5 Years |
| Rent | £11.83 /SF/PA |
| Space Use | Office |
| Condition | Full Build-Out |
| Available | Now |
2nd floor office suite with beautiful double wood door entrance. Open layout with windows overlooking lush landscaping. Kitchenette, conference area, private restroom and file/cabinet area with a 2nd entrance/exit.
- Rate includes utilities, building services and property expenses
- Mostly Open Floor Plan Layout
- Finished Ceilings: 8 ft - 10 ft
4th Floor
| Size | 11,955 SF |
| Term | 5-10 Years |
| Rent | £18.94 /SF/PA |
| Space Use | Office |
| Condition | Shell Space |
| Available | Now |
- Rate includes utilities, building services and property expenses
Property Overview
Olymbec USA Business Park is located in the SE Flamingo Road office / medical corridor just 1 block West of Desert Springs Hospital. Easy access to UNLV, the Las Vegas Strip, I-15 and US-95. 1 block West of Desert Springs Hospital. Easy access to UNLV, the Las Vegas Strip, I-15 and US-95.
- 24 Hour Access
- Bus Route
- Courtyard
- Property Manager on Site
- Signage
PROPERTY FACTS
Presented by

4045-4055 Spencer Street | 4045 Spencer St
Hmm, there seems to have been an error sending your message. Please try again.
Thanks! Your message was sent.



