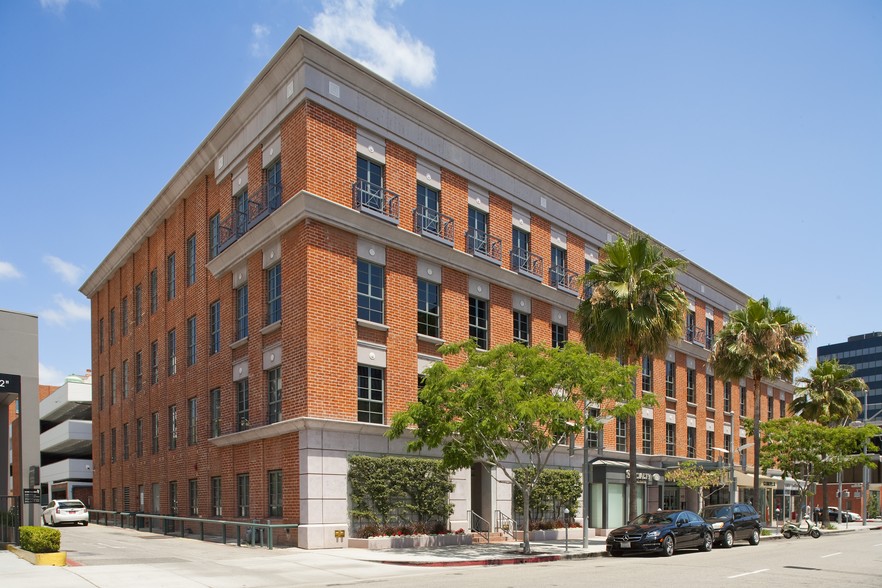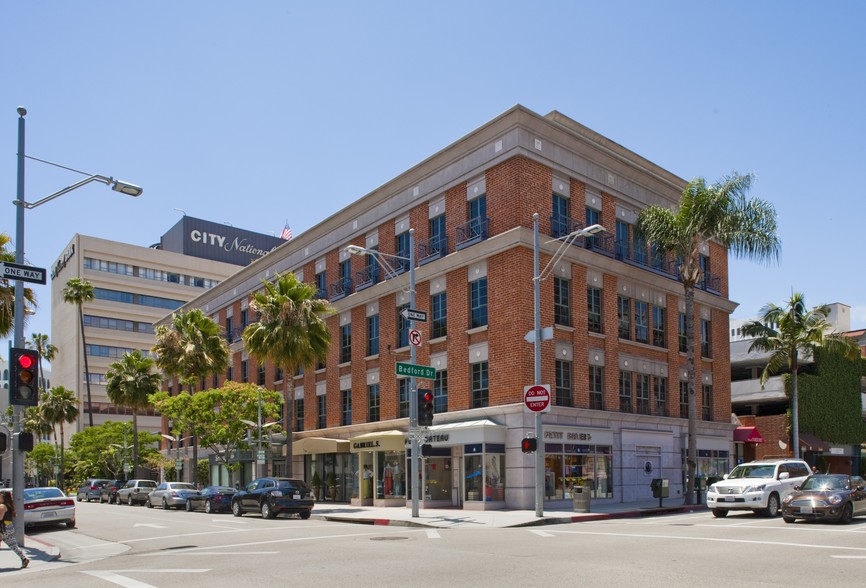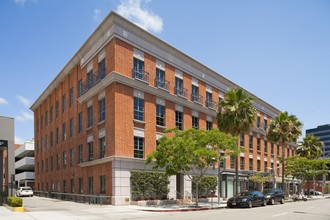
405 N Bedford MOB | 405 N Bedford Dr
This feature is unavailable at the moment.
We apologize, but the feature you are trying to access is currently unavailable. We are aware of this issue and our team is working hard to resolve the matter.
Please check back in a few minutes. We apologize for the inconvenience.
- LoopNet Team
thank you

Your email has been sent!
405 N Bedford MOB 405 N Bedford Dr
821 - 2,380 SF of Medical Space Available in Beverly Hills, CA 90210


all available spaces(2)
Display Rent as
- Space
- Size
- Term
- Rent
- Space Use
- Condition
- Available
- Fully Built-Out as Standard Medical Space
- Fully Built-Out as Standard Medical Space
| Space | Size | Term | Rent | Space Use | Condition | Available |
| Basement, Ste B03 | 1,559 SF | Negotiable | Upon Application Upon Application Upon Application Upon Application | Medical | Full Build-Out | Now |
| Basement, Ste B200 | 821 SF | Negotiable | Upon Application Upon Application Upon Application Upon Application | Medical | Full Build-Out | Now |
Basement, Ste B03
| Size |
| 1,559 SF |
| Term |
| Negotiable |
| Rent |
| Upon Application Upon Application Upon Application Upon Application |
| Space Use |
| Medical |
| Condition |
| Full Build-Out |
| Available |
| Now |
Basement, Ste B200
| Size |
| 821 SF |
| Term |
| Negotiable |
| Rent |
| Upon Application Upon Application Upon Application Upon Application |
| Space Use |
| Medical |
| Condition |
| Full Build-Out |
| Available |
| Now |
1 of 4
VIDEOS
3D TOUR
PHOTOS
STREET VIEW
STREET
MAP
Basement, Ste B03
| Size | 1,559 SF |
| Term | Negotiable |
| Rent | Upon Application |
| Space Use | Medical |
| Condition | Full Build-Out |
| Available | Now |
- Fully Built-Out as Standard Medical Space
1 of 1
VIDEOS
3D TOUR
PHOTOS
STREET VIEW
STREET
MAP
Basement, Ste B200
| Size | 821 SF |
| Term | Negotiable |
| Rent | Upon Application |
| Space Use | Medical |
| Condition | Full Build-Out |
| Available | Now |
- Fully Built-Out as Standard Medical Space
Features and Amenities
- Bio-Tech/ Lab Space
- Bus Route
- Signage
- Central Heating
- Air Conditioning
PROPERTY FACTS
Building Type
Office
Year Built/Renovated
1946/1989
Number of Floors
4
Building Size
52,098 SF
Building Class
B
Typical Floor Size
12,125 SF
Parking
Covered Parking at £140/month
Reserved Parking at £180/month
SELECT TENANTS
- Floor
- Tenant Name
- PENT
- Brighton Dental Clinique
- 2nd
- Ho Physical Therapy
- 4th
- Imagine X
- 3rd
- Jay J Silverman Corp
- 2nd
- LSG Imaging
- 4th
- Michael J. Groth, M.D.
- 2nd
- Schaack and Cole Medical Group
- 4th
- Stuart A Linder, MD
- Multiple
- UCLA Health
- BSMT
- Welltower Inc.
1 of 1
Walk Score ®
Walker's Paradise (95)
1 of 3
VIDEOS
3D TOUR
PHOTOS
STREET VIEW
STREET
MAP
1 of 1
Presented by
Company Not Provided
405 N Bedford MOB | 405 N Bedford Dr
Already a member? Log In
Hmm, there seems to have been an error sending your message. Please try again.
Thanks! Your message was sent.








